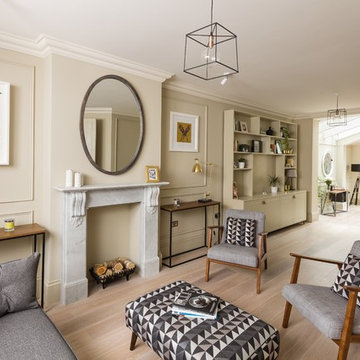2 414 foton på vardagsrum, med gröna väggar och ljust trägolv
Sortera efter:
Budget
Sortera efter:Populärt i dag
121 - 140 av 2 414 foton
Artikel 1 av 3
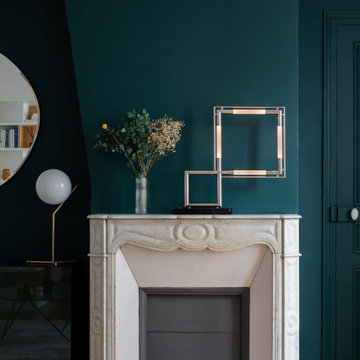
Dans le séjour, nous avons habillé un angle disgracieux et peu fonctionnel d’une magnifique bibliothèque d’angle réalisée sur mesure. L’espace perdu et peu harmonieux se transforme ainsi et devient la pièce maîtresse de l’appartement.
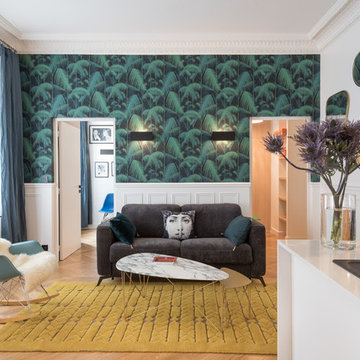
Nicolas Kalogeropoulos
Exempel på ett modernt allrum med öppen planlösning, med gröna väggar och ljust trägolv
Exempel på ett modernt allrum med öppen planlösning, med gröna väggar och ljust trägolv
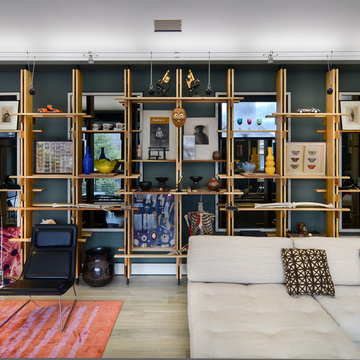
Photography by Nathan Webb, AIA
Idéer för att renovera ett mellanstort funkis separat vardagsrum, med ljust trägolv, en inbyggd mediavägg och gröna väggar
Idéer för att renovera ett mellanstort funkis separat vardagsrum, med ljust trägolv, en inbyggd mediavägg och gröna väggar
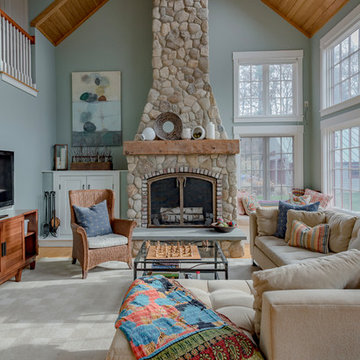
Northpeak Design Photography
Inspiration för ett stort lantligt allrum med öppen planlösning, med ljust trägolv, en spiselkrans i sten, brunt golv, ett finrum, gröna väggar och en öppen vedspis
Inspiration för ett stort lantligt allrum med öppen planlösning, med ljust trägolv, en spiselkrans i sten, brunt golv, ett finrum, gröna väggar och en öppen vedspis
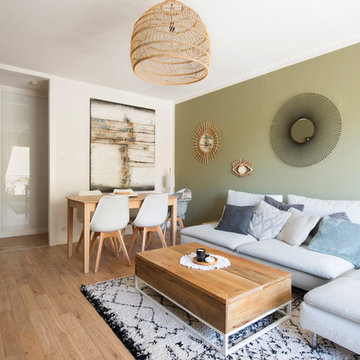
Optimisation des rangements dans le couloir. Cuisine réalisé sur mesure avec des matériaux bruts pour une ambiance raffinée. Salle de bain épurée et moderne.
Changement du sol, choix des couleurs, choix du mobilier. Suivi de chantier et présence durant la réception du chantier.
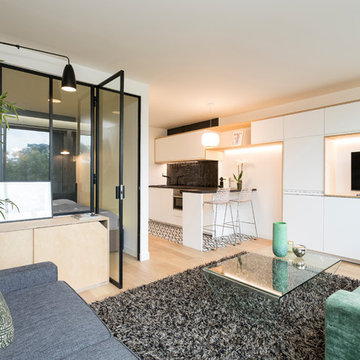
Stéphane Vasco © 2017 Houzz
Foto på ett litet nordiskt allrum med öppen planlösning, med gröna väggar, ljust trägolv och en fristående TV
Foto på ett litet nordiskt allrum med öppen planlösning, med gröna väggar, ljust trägolv och en fristående TV
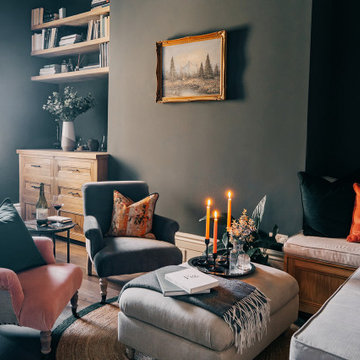
Living room with bespoke bench seating colour and pattern cushions, feature chairs
Idéer för ett mellanstort klassiskt separat vardagsrum, med ett bibliotek, gröna väggar, ljust trägolv, en väggmonterad TV och brunt golv
Idéer för ett mellanstort klassiskt separat vardagsrum, med ett bibliotek, gröna väggar, ljust trägolv, en väggmonterad TV och brunt golv
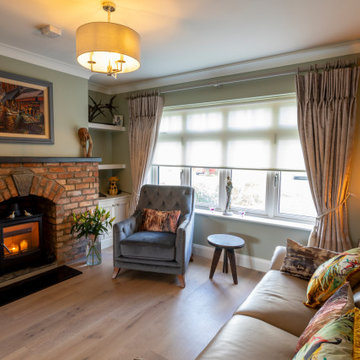
The stone fireplace in the old living room was retained as sentimental, keeping this cosy room but connecting it with the open plan, through utilising the same floor throughout and using slide doors to open it up.
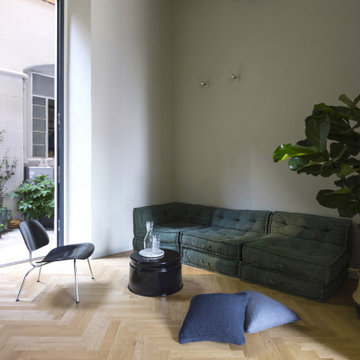
Exempel på ett mellanstort nordiskt loftrum, med gröna väggar, ljust trägolv och beiget golv
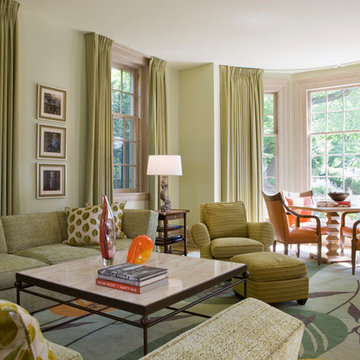
Gordon Beall photographer
Klassisk inredning av ett allrum med öppen planlösning, med gröna väggar, ett finrum och ljust trägolv
Klassisk inredning av ett allrum med öppen planlösning, med gröna väggar, ett finrum och ljust trägolv
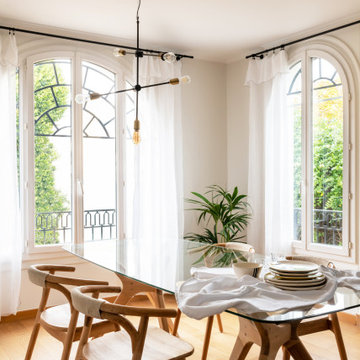
Foto på ett stort funkis allrum med öppen planlösning, med gröna väggar, ljust trägolv, en standard öppen spis, en spiselkrans i sten, en väggmonterad TV och brunt golv
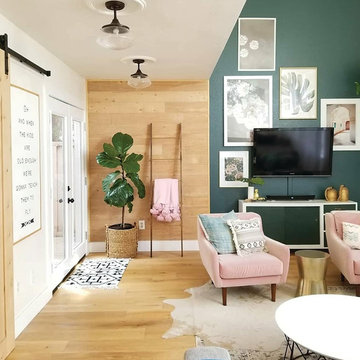
Exempel på ett modernt vardagsrum, med gröna väggar, ljust trägolv, en väggmonterad TV och beiget golv
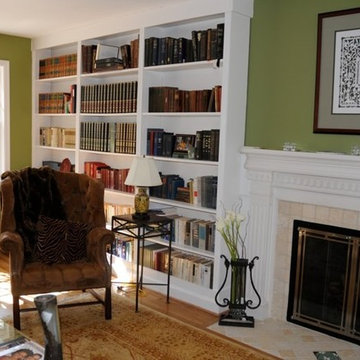
Remodel of a 40-year colonial house. Added bookcases to the living room, updated the fireplace with Jerusalem limestone surround and hearth. Wall color is "ryegrass" by Sherwin Williams ".
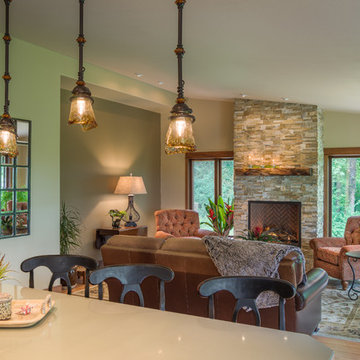
Mid-century modern home completely renovated in the entryway, kitchen and living room; the natural ledge stone fireplace and entry finish the space with a genuinely dated appeal.
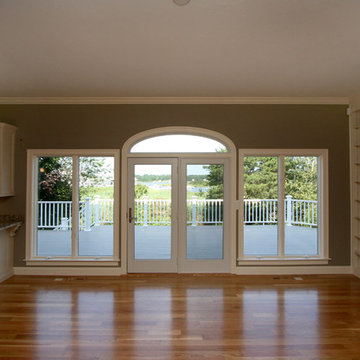
Idéer för att renovera ett mellanstort funkis separat vardagsrum, med ljust trägolv, en standard öppen spis, en spiselkrans i tegelsten, en väggmonterad TV och gröna väggar
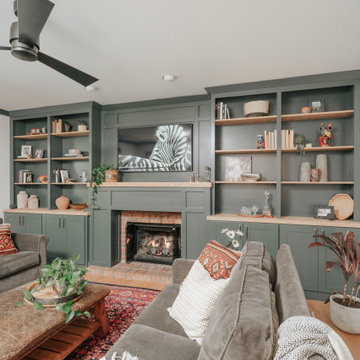
Idéer för att renovera ett mellanstort funkis separat vardagsrum, med gröna väggar, ljust trägolv, en standard öppen spis, en spiselkrans i tegelsten, en inbyggd mediavägg och brunt golv
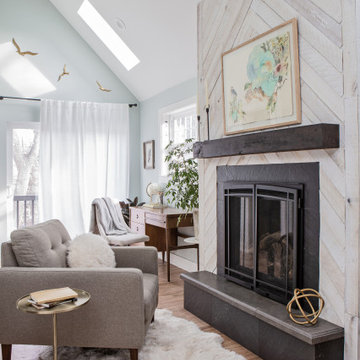
Our client’s charming cottage was no longer meeting the needs of their family. We needed to give them more space but not lose the quaint characteristics that make this little historic home so unique. So we didn’t go up, and we didn’t go wide, instead we took this master suite addition straight out into the backyard and maintained 100% of the original historic façade.
Master Suite
This master suite is truly a private retreat. We were able to create a variety of zones in this suite to allow room for a good night’s sleep, reading by a roaring fire, or catching up on correspondence. The fireplace became the real focal point in this suite. Wrapped in herringbone whitewashed wood planks and accented with a dark stone hearth and wood mantle, we can’t take our eyes off this beauty. With its own private deck and access to the backyard, there is really no reason to ever leave this little sanctuary.
Master Bathroom
The master bathroom meets all the homeowner’s modern needs but has plenty of cozy accents that make it feel right at home in the rest of the space. A natural wood vanity with a mixture of brass and bronze metals gives us the right amount of warmth, and contrasts beautifully with the off-white floor tile and its vintage hex shape. Now the shower is where we had a little fun, we introduced the soft matte blue/green tile with satin brass accents, and solid quartz floor (do you see those veins?!). And the commode room is where we had a lot fun, the leopard print wallpaper gives us all lux vibes (rawr!) and pairs just perfectly with the hex floor tile and vintage door hardware.
Hall Bathroom
We wanted the hall bathroom to drip with vintage charm as well but opted to play with a simpler color palette in this space. We utilized black and white tile with fun patterns (like the little boarder on the floor) and kept this room feeling crisp and bright.
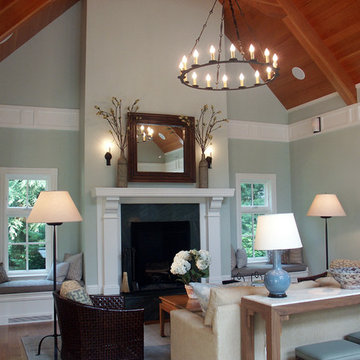
Outbuildings grow out of their particular function and context. Design maintains unity with the main house and yet creates interesting elements to the outbuildings itself, treating it like an accent piece.
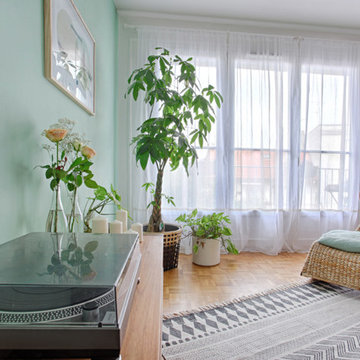
Virginie Durieux
Idéer för att renovera ett mellanstort nordiskt allrum med öppen planlösning, med gröna väggar och ljust trägolv
Idéer för att renovera ett mellanstort nordiskt allrum med öppen planlösning, med gröna väggar och ljust trägolv
2 414 foton på vardagsrum, med gröna väggar och ljust trägolv
7
