1 856 foton på vardagsrum, med gula väggar och brunt golv
Sortera efter:
Budget
Sortera efter:Populärt i dag
81 - 100 av 1 856 foton
Artikel 1 av 3
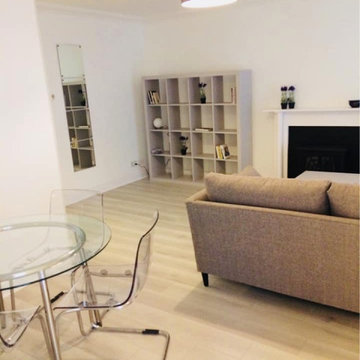
After:
Living space in this 2 bedroom apartment. Completely renovated from its bare state to the highest quality. Other angle.
Renovations;
- Skimmed, Plastered, Painted
- Underlay, New flooring (Brown Laminate laid here)
- Designed to maximise space for client
Also included; new mirrors, bookcase, lighting and table for contemporary feel.

Attic finishing in Ballard area. The work included complete wall and floor finishing, structural reinforcement, custom millwork, electrical work, vinyl plank installation, insulation, window installation,
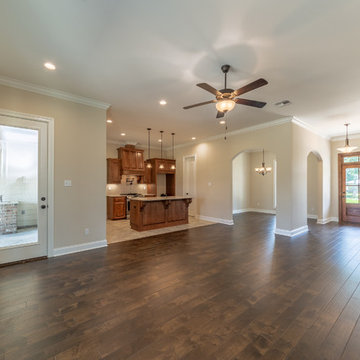
Idéer för ett mellanstort klassiskt allrum med öppen planlösning, med ett finrum, gula väggar, laminatgolv och brunt golv
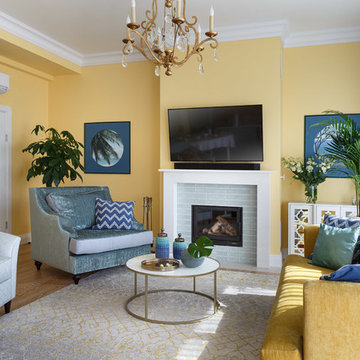
Klassisk inredning av ett stort vardagsrum, med ett finrum, gula väggar, mellanmörkt trägolv, en standard öppen spis, en väggmonterad TV, brunt golv och en spiselkrans i trä
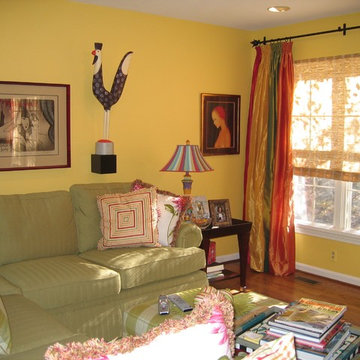
Exempel på ett mellanstort eklektiskt allrum med öppen planlösning, med ett finrum, gula väggar, mellanmörkt trägolv och brunt golv

We were hired to select all new fabric, space planning, lighting, and paint colors in this three-story home. Our client decided to do a remodel and to install an elevator to be able to reach all three levels in their forever home located in Redondo Beach, CA.
We selected close to 200 yards of fabric to tell a story and installed all new window coverings, and reupholstered all the existing furniture. We mixed colors and textures to create our traditional Asian theme.
We installed all new LED lighting on the first and second floor with either tracks or sconces. We installed two chandeliers, one in the first room you see as you enter the home and the statement fixture in the dining room reminds me of a cherry blossom.
We did a lot of spaces planning and created a hidden office in the family room housed behind bypass barn doors. We created a seating area in the bedroom and a conversation area in the downstairs.
I loved working with our client. She knew what she wanted and was very easy to work with. We both expanded each other's horizons.
Tom Queally Photography
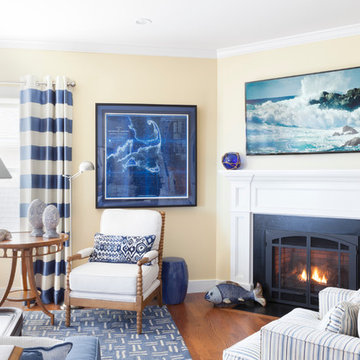
Photo by Yorgos Efthymiadis Photography
Exempel på ett mellanstort maritimt allrum med öppen planlösning, med ett finrum, gula väggar, mellanmörkt trägolv, en öppen hörnspis, en spiselkrans i trä och brunt golv
Exempel på ett mellanstort maritimt allrum med öppen planlösning, med ett finrum, gula väggar, mellanmörkt trägolv, en öppen hörnspis, en spiselkrans i trä och brunt golv
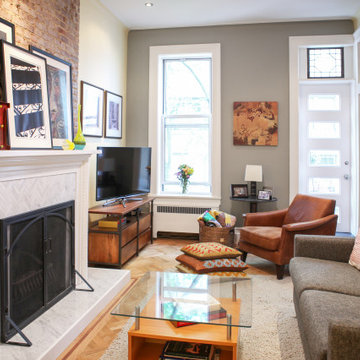
Klassisk inredning av ett litet allrum med öppen planlösning, med gula väggar, en standard öppen spis, en spiselkrans i sten och brunt golv
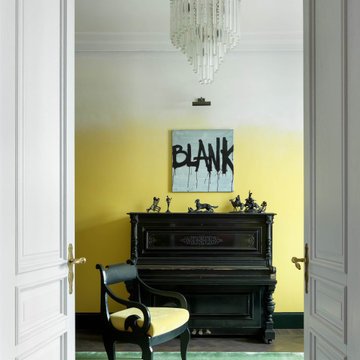
Inspiration för klassiska separata vardagsrum, med ett musikrum, gula väggar, mörkt trägolv och brunt golv
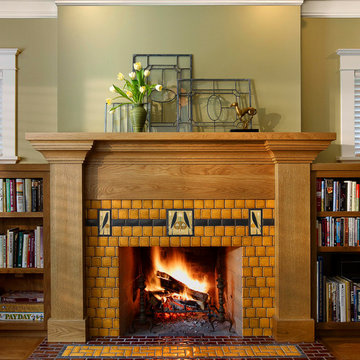
Arts and Crafts fireplace by Motawi Tileworks featuring Songbird art tiles in Golden
Idéer för att renovera ett mellanstort amerikanskt vardagsrum, med gula väggar, mellanmörkt trägolv, en standard öppen spis, brunt golv och en spiselkrans i trä
Idéer för att renovera ett mellanstort amerikanskt vardagsrum, med gula väggar, mellanmörkt trägolv, en standard öppen spis, brunt golv och en spiselkrans i trä
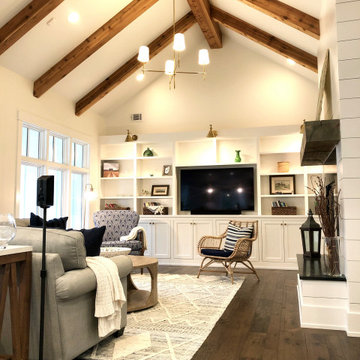
Casita Hickory – The Monterey Hardwood Collection was designed with a historical, European influence making it simply savvy & perfect for today’s trends. This collection captures the beauty of nature, developed using tomorrow’s technology to create a new demand for random width planks.
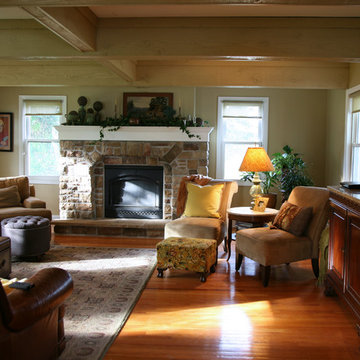
Beth Welsh Interior Changes home design
Bild på ett mellanstort lantligt allrum med öppen planlösning, med gula väggar, mellanmörkt trägolv, en standard öppen spis, en spiselkrans i sten, en dold TV och brunt golv
Bild på ett mellanstort lantligt allrum med öppen planlösning, med gula väggar, mellanmörkt trägolv, en standard öppen spis, en spiselkrans i sten, en dold TV och brunt golv
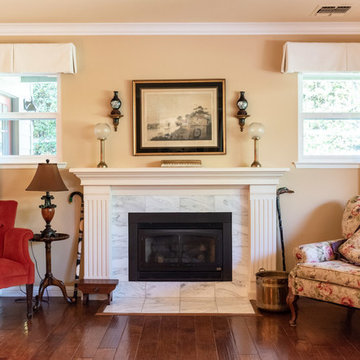
© 2018 Sligh Cabients, Inc.
Inspiration för mellanstora klassiska vardagsrum, med ett finrum, gula väggar, mörkt trägolv, en standard öppen spis, en spiselkrans i trä och brunt golv
Inspiration för mellanstora klassiska vardagsrum, med ett finrum, gula väggar, mörkt trägolv, en standard öppen spis, en spiselkrans i trä och brunt golv
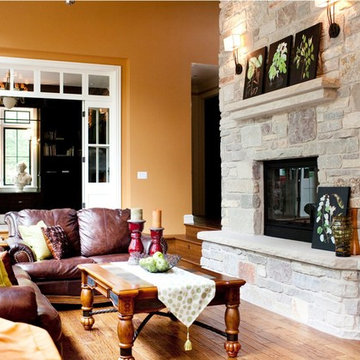
Sheridan natural thin veneer from the Quarry Mill gives this fireplace a soft and welcoming appearance. Sheridan stone’s tans, grays, and red hues create an earthy, balanced accent for your space. This natural stone veneer is cut in mostly rectangular blocks with squared ends that allow you to use the stone for large and small projects. Whole-house siding, accent walls, and chimneys are great uses for Sheridan stones. The variety of earthy colors also helps this stone blend in with your existing décor. You can use this stone to add dimension to a room, making Sheridan perfect for home and business settings.
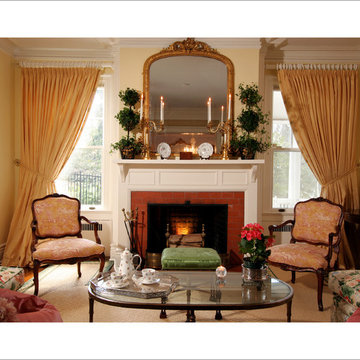
Welcome to the main living room of the home. Here the designer plays up symmetry to further enhance the grand space. The elegant gold silk draperies are full and lush and are drawn back left and right to pull your eye to the fireplace. There is a beautiful antique English mantel mirror above the fireplace that takes center place in the room. Two antique French Bergere chairs flank the fireplace. A modern glass and bronze coffeetable is in the fore front of this photo. Please contact designer for further details.
Designer: Jo Ann Alston
Photographer: David Gruel
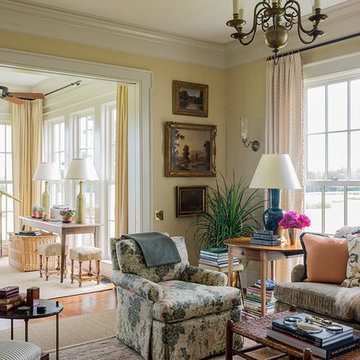
Doyle Coffin Architecture + George Ross, Photographer
Inredning av ett lantligt stort separat vardagsrum, med ett finrum, gula väggar, mellanmörkt trägolv, en dubbelsidig öppen spis, en spiselkrans i gips och brunt golv
Inredning av ett lantligt stort separat vardagsrum, med ett finrum, gula väggar, mellanmörkt trägolv, en dubbelsidig öppen spis, en spiselkrans i gips och brunt golv
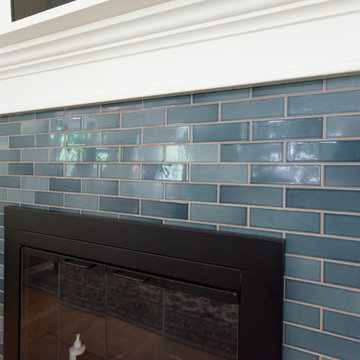
H Lovett
Inredning av ett klassiskt vardagsrum, med gula väggar, mellanmörkt trägolv, en standard öppen spis, en spiselkrans i trä, en väggmonterad TV och brunt golv
Inredning av ett klassiskt vardagsrum, med gula väggar, mellanmörkt trägolv, en standard öppen spis, en spiselkrans i trä, en väggmonterad TV och brunt golv
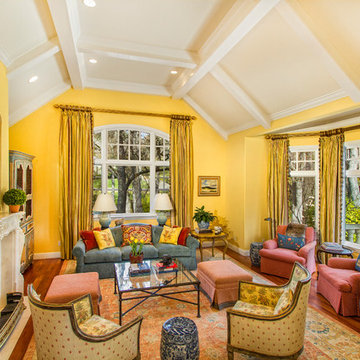
Wayde Carroll
Bild på ett mellanstort vintage separat vardagsrum, med gula väggar, en standard öppen spis, ett finrum, mellanmörkt trägolv, en spiselkrans i gips och brunt golv
Bild på ett mellanstort vintage separat vardagsrum, med gula väggar, en standard öppen spis, ett finrum, mellanmörkt trägolv, en spiselkrans i gips och brunt golv
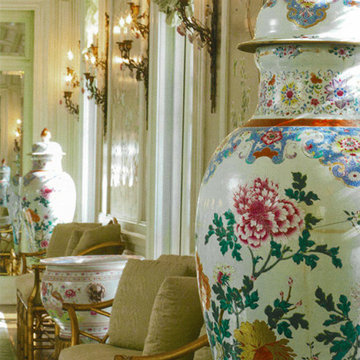
Ball room
Bild på ett mycket stort vintage vardagsrum, med gula väggar, mörkt trägolv och brunt golv
Bild på ett mycket stort vintage vardagsrum, med gula väggar, mörkt trägolv och brunt golv
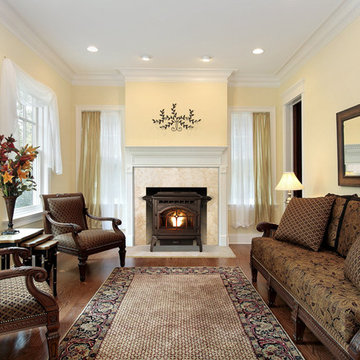
Exempel på ett klassiskt separat vardagsrum, med ett finrum, gula väggar, mellanmörkt trägolv, en öppen vedspis, en spiselkrans i metall och brunt golv
1 856 foton på vardagsrum, med gula väggar och brunt golv
5