1 624 foton på vardagsrum, med gula väggar och ljust trägolv
Sortera efter:
Budget
Sortera efter:Populärt i dag
181 - 200 av 1 624 foton
Artikel 1 av 3
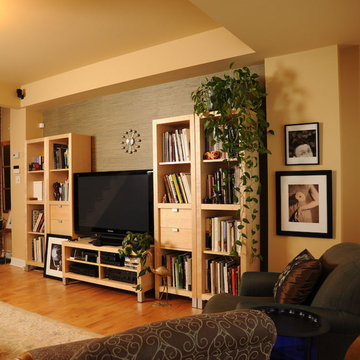
Instead of hiding the television, why not integrate it into the design? The darker wall (treated with grasscloth wallcovering) reduces the contrast between the wall and the TV, while the accents of black in the surrounding bookcases and framed photos pull the colour of the TV into the rest of the space.
Photo by Andrew Balfour
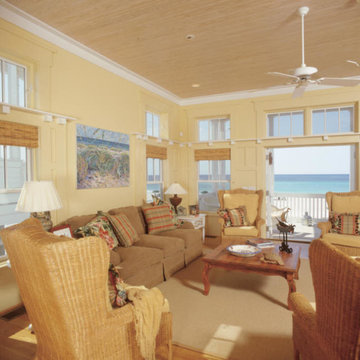
Inredning av ett amerikanskt stort allrum med öppen planlösning, med gula väggar och ljust trägolv
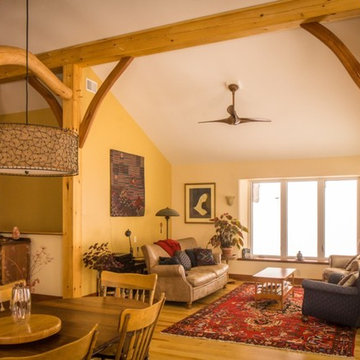
Daniel Girard
Bild på ett mellanstort amerikanskt allrum med öppen planlösning, med gula väggar och ljust trägolv
Bild på ett mellanstort amerikanskt allrum med öppen planlösning, med gula väggar och ljust trägolv
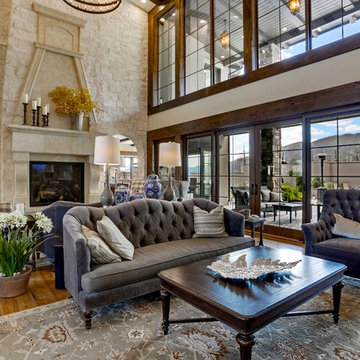
Control of the interior lighting allows one to set the ambience for listening to musical performances. Each instrument is connected to the Audio Distribution system so everyone may enjoy the performance; no mater where they are in the house. Audio controls allow precise volume adjustments of incoming and outgoing signals. Automatic shades protect the furnishings from sun damage and works with the Smart Thermostat to keep the environment at the right temperature all-year round. Freezing temperature sensors ensure the fireplace automatically ignites just in case the HVAC lost power or broke down. Contact sensors on the windows and door work with the home weather station to determine if windows/doors need to be closed when raining; not to mention the primary use with the security system to detect unwanted intruders.
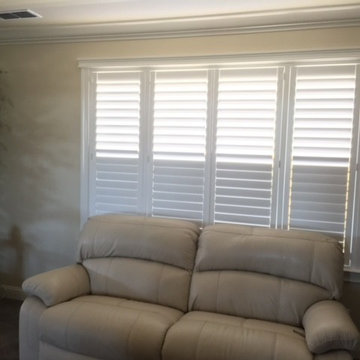
Pure-Vu Monterey Shutters by Budget Blinds. The color is glacier white and they have2 1/2" louvers with an invisible split tilt bar.
Inspiration för stora klassiska allrum med öppen planlösning, med gula väggar och ljust trägolv
Inspiration för stora klassiska allrum med öppen planlösning, med gula väggar och ljust trägolv
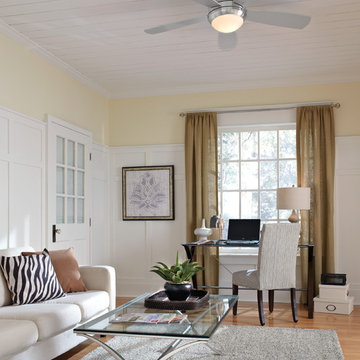
Monte Carlo
Exempel på ett mellanstort vardagsrum, med gula väggar och ljust trägolv
Exempel på ett mellanstort vardagsrum, med gula väggar och ljust trägolv
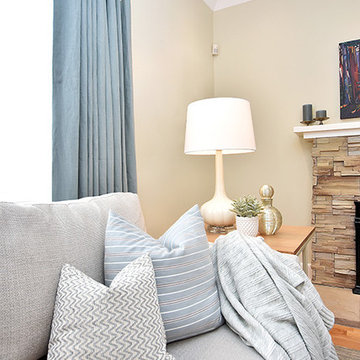
Foto på ett mellanstort maritimt separat vardagsrum, med gula väggar, ljust trägolv, en standard öppen spis, en spiselkrans i sten och en väggmonterad TV
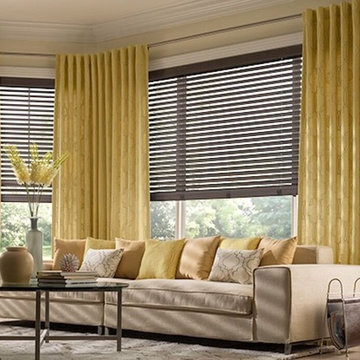
Idéer för ett stort modernt allrum med öppen planlösning, med ett finrum, ljust trägolv, gula väggar och brunt golv
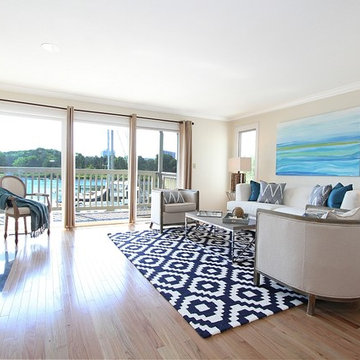
The Staging Studio
Idéer för att renovera ett litet maritimt separat vardagsrum, med ett finrum, gula väggar, ljust trägolv och en standard öppen spis
Idéer för att renovera ett litet maritimt separat vardagsrum, med ett finrum, gula väggar, ljust trägolv och en standard öppen spis
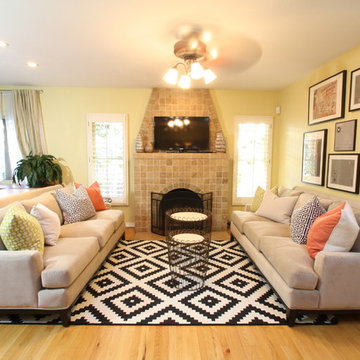
Inspiration för ett litet eklektiskt separat vardagsrum, med gula väggar, ljust trägolv, en standard öppen spis, en spiselkrans i trä och en fristående TV
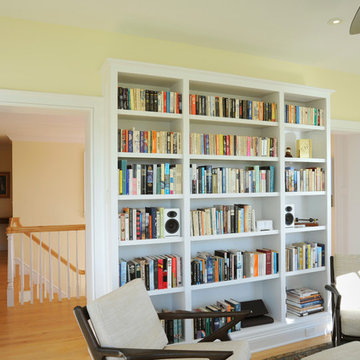
Lantlig inredning av ett mellanstort loftrum, med ett finrum, gula väggar och ljust trägolv
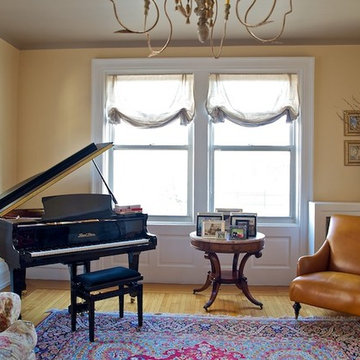
Stephanie Violette
Idéer för ett mellanstort klassiskt separat vardagsrum, med ett musikrum, gula väggar, ljust trägolv och en öppen hörnspis
Idéer för ett mellanstort klassiskt separat vardagsrum, med ett musikrum, gula väggar, ljust trägolv och en öppen hörnspis
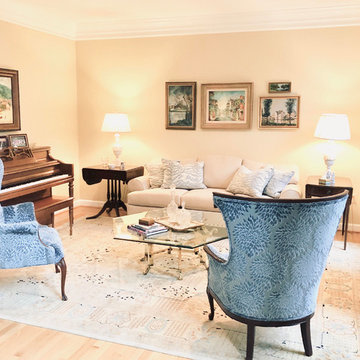
Inredning av ett klassiskt mellanstort separat vardagsrum, med ett musikrum, gula väggar, ljust trägolv och beiget golv
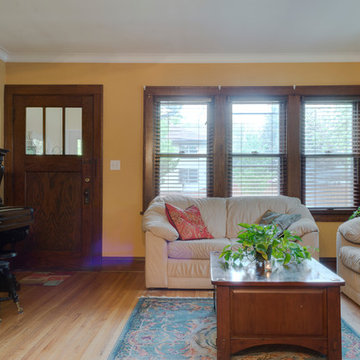
Foto på ett litet retro allrum med öppen planlösning, med gula väggar, ljust trägolv och en dold TV
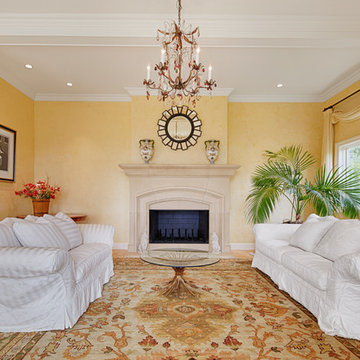
Spectacular unobstructed views of the Bay, Bridge, Alcatraz, San Francisco skyline and the rolling hills of Marin greet you from almost every window of this stunning Provençal Villa located in the acclaimed Middle Ridge neighborhood of Mill Valley. Built in 2000, this exclusive 5 bedroom, 5+ bath estate was thoughtfully designed by architect Jorge de Quesada to provide a classically elegant backdrop for today’s active lifestyle. Perfectly positioned on over half an acre with flat lawns and an award winning garden there is unmatched sense of privacy just minutes from the shops and restaurants of downtown Mill Valley.
A curved stone staircase leads from the charming entry gate to the private front lawn and on to the grand hand carved front door. A gracious formal entry and wide hall opens out to the main living spaces of the home and out to the view beyond. The Venetian plaster walls and soaring ceilings provide an open airy feeling to the living room and country chef’s kitchen, while three sets of oversized French doors lead onto the Jerusalem Limestone patios and bring in the panoramic views.
The chef’s kitchen is the focal point of the warm welcoming great room and features a range-top and double wall ovens, two dishwashers, marble counters and sinks with Waterworks fixtures. The tile backsplash behind the range pays homage to Monet’s Giverny kitchen. A fireplace offers up a cozy sitting area to lounge and watch television or curl up with a book. There is ample space for a farm table for casual dining. In addition to a well-appointed formal living room, the main level of this estate includes an office, stunning library/den with faux tortoise detailing, butler’s pantry, powder room, and a wonderful indoor/outdoor flow allowing the spectacular setting to envelop every space.
A wide staircase leads up to the four main bedrooms of home. There is a spacious master suite complete with private balcony and French doors showcasing the views. The suite features his and her baths complete with walk – in closets, and steam showers. In hers there is a sumptuous soaking tub positioned to make the most of the view. Two additional bedrooms share a bath while the third is en-suite. The laundry room features a second set of stairs leading back to the butler’s pantry, garage and outdoor areas.
The lowest level of the home includes a legal second unit complete with kitchen, spacious walk in closet, private entry and patio area. In addition to interior access to the second unit there is a spacious exercise room, the potential for a poolside kitchenette, second laundry room, and secure storage area primed to become a state of the art tasting room/wine cellar.
From the main level the spacious entertaining patio leads you out to the magnificent grounds and pool area. Designed by Steve Stucky, the gardens were featured on the 2007 Mill Valley Outdoor Art Club tour.
A level lawn leads to the focal point of the grounds; the iconic “Crags Head” outcropping favored by hikers as far back as the 19th century. The perfect place to stop for lunch and take in the spectacular view. The Century old Sonoma Olive trees and lavender plantings add a Mediterranean touch to the two lawn areas that also include an antique fountain, and a charming custom Barbara Butler playhouse.
Inspired by Provence and built to exacting standards this charming villa provides an elegant yet welcoming environment designed to meet the needs of today’s active lifestyle while staying true to its Continental roots creating a warm and inviting space ready to call home.

We helped conceptualize then build a waterfront home on a fabulous lot, with the goal to maximize the indoor/outdoor connection. Enormous code-compliant glass walls grant uninterrupted vistas, plus we supplement light and views with hurricane-strength transoms above the glass walls. Both functional and decorative pools are constructed on home’s three sides. The pool’s edges run under the home’s perimeter, and from most angles, the residence appears to be floating.
From the front yard, can see into the living room, through the house, to the water/inlet behind it!
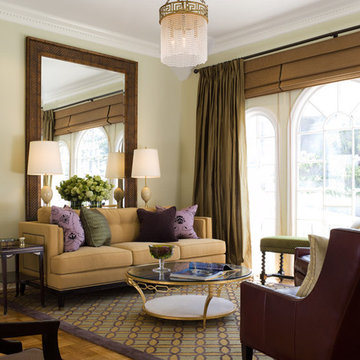
David Duncan Livingston
Klassisk inredning av ett allrum med öppen planlösning, med gula väggar och ljust trägolv
Klassisk inredning av ett allrum med öppen planlösning, med gula väggar och ljust trägolv
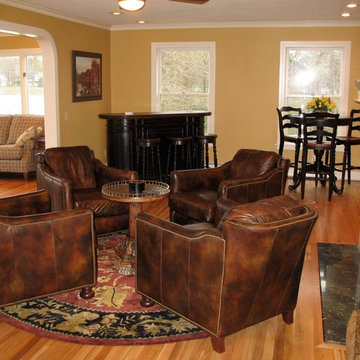
Mark Frateschi
Inspiration för mellanstora klassiska allrum med öppen planlösning, med gula väggar, ljust trägolv, en standard öppen spis och en fristående TV
Inspiration för mellanstora klassiska allrum med öppen planlösning, med gula väggar, ljust trägolv, en standard öppen spis och en fristående TV
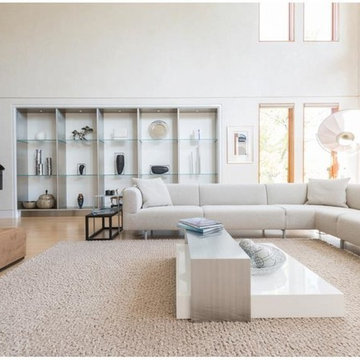
Great Room featuring a Cassina sectional, coffee table and ottoman, as well as a Palluca lamp and B&B Italia accessories to complete the design.
Foto på ett stort funkis allrum med öppen planlösning, med ett finrum, gula väggar, ljust trägolv och brunt golv
Foto på ett stort funkis allrum med öppen planlösning, med ett finrum, gula väggar, ljust trägolv och brunt golv
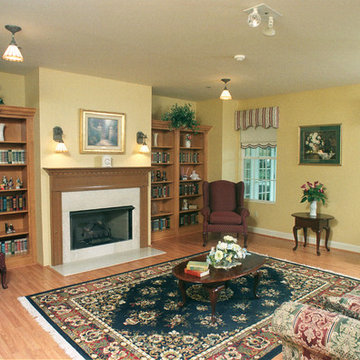
A formal living room was provided as the perfect area to meet guests and to just relax in and read a book.
QMA Architects & Planners
Foto på ett stort vintage separat vardagsrum, med ett bibliotek, gula väggar, ljust trägolv och en standard öppen spis
Foto på ett stort vintage separat vardagsrum, med ett bibliotek, gula väggar, ljust trägolv och en standard öppen spis
1 624 foton på vardagsrum, med gula väggar och ljust trägolv
10