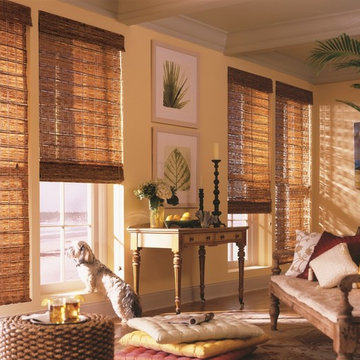1 623 foton på vardagsrum, med gula väggar och ljust trägolv
Sortera efter:
Budget
Sortera efter:Populärt i dag
121 - 140 av 1 623 foton
Artikel 1 av 3
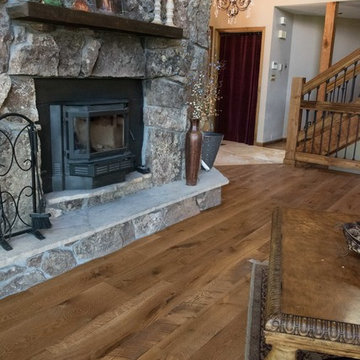
Ron Morin Photography
Exempel på ett stort rustikt loftrum, med ett finrum, gula väggar, ljust trägolv, en standard öppen spis, en spiselkrans i sten och brunt golv
Exempel på ett stort rustikt loftrum, med ett finrum, gula väggar, ljust trägolv, en standard öppen spis, en spiselkrans i sten och brunt golv
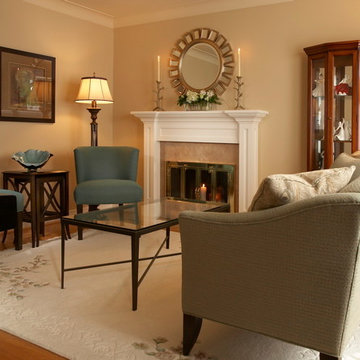
The original living room lost 6 feet of length to expand the kitchen and family room area. We repurposed this room to be an intimate Music Room which allowed my clients to keep their treasured piano. The smaller scale furniture still sits like much bigger pieces making this an inviting room now used more often than ever before. The colour palette is a play of sandy creams and watery blues which work day and night. In the day it's a soft bright inviting space. At night the lighting takes this room to a moody club like setting.
joanne jakab interior design
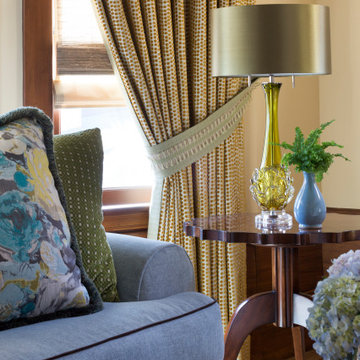
Opulence and luxury are expressed through a double-layer of custom throw pillows in colors and patterns that tone with the sofa and velvet recliners. Each decorative pillow with contrasting welt was carefully selected from fabrics at the San Francisco Design Center along with my client, for a personal touch.
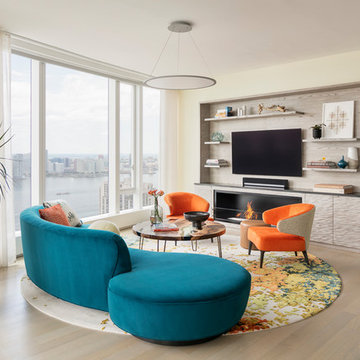
Bild på ett funkis vardagsrum, med gula väggar, ljust trägolv, en spiselkrans i trä, en väggmonterad TV och beiget golv
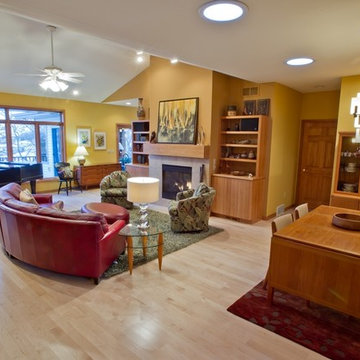
Foto på ett mellanstort vintage allrum med öppen planlösning, med gula väggar, ljust trägolv, en standard öppen spis och en spiselkrans i trä

There is a white sliding barn door to the loft over the open-floor plan of a living room. The Blencko lamp, is produced by the historic glass manufacturer from the early 50s by the same name. Blencko designs are handblown shapes like this cobalt blue carafe shape. The orange-red sofa is contrasted nicely against the yellow wall and blue accents of the elephant painting and Asian porcelain floor table. Loft Farmhouse, San Juan Island, Washington. Belltown Design. Photography by Paula McHugh
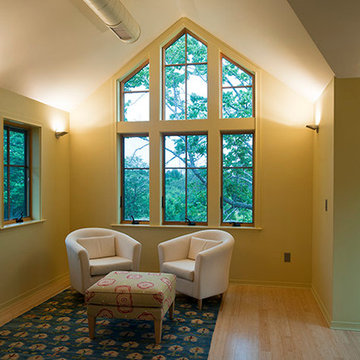
L. Barry Hetherington
Inredning av ett modernt mellanstort loftrum, med gula väggar och ljust trägolv
Inredning av ett modernt mellanstort loftrum, med gula väggar och ljust trägolv
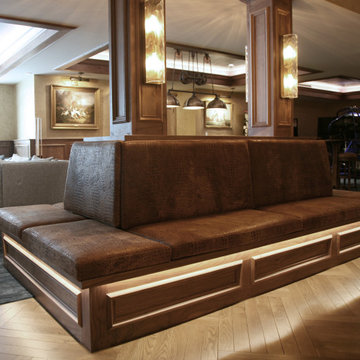
The gentleman's bar in the lower level is tucked into the darker section of the space and feels like a high end lounge. The built in seating around the wood columns divides the lower level into spaces while keeping the whole area connected for entertaining. Nothing was left out when it came to the design~ the custom wood paneling and hand painted wall finishes were all in the homeowners mind from day one.
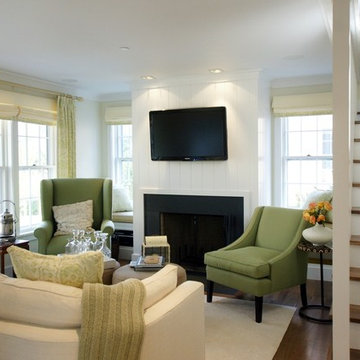
This open-concept, transitional style home has a happy yellow palette and abundant sunshine. The kitchen and dining room have a medium tone wood floor while the living room and bedroom have a light wood floor with white and beige walls.
---
Our interior design service area is all of New York City including the Upper East Side and Upper West Side, as well as the Hamptons, Scarsdale, Mamaroneck, Rye, Rye City, Edgemont, Harrison, Bronxville, and Greenwich CT.
---
For more about Darci Hether, click here: https://darcihether.com/
To learn more about this project, click here:
https://darcihether.com/portfolio/nantucket-ma-residence-2/
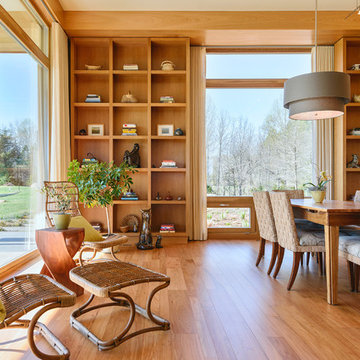
Virginia AIA Honor Award for Excellence in Residential Design | This house is designed around the simple concept of placing main living spaces and private bedrooms in separate volumes, and linking the two wings with a well-organized kitchen. In doing so, the southern living space becomes a pavilion that enjoys expansive glass openings and a generous porch. Maintaining a geometric self-confidence, this front pavilion possesses the simplicity of a barn, while its large, shadowy openings suggest shelter from the elements and refuge within.
The interior is fitted with reclaimed elm flooring and vertical grain white oak for windows, bookcases, cabinets, and trim. The same cypress used on the exterior comes inside on the back wall and ceiling. Belgian linen drapes pocket behind the bookcases, and windows are glazed with energy-efficient, triple-pane, R-11 Low-E glass.
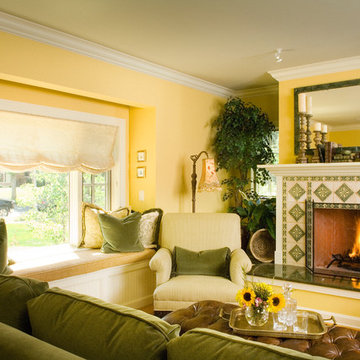
Idéer för små vintage separata vardagsrum, med gula väggar, ljust trägolv, en standard öppen spis och en spiselkrans i trä
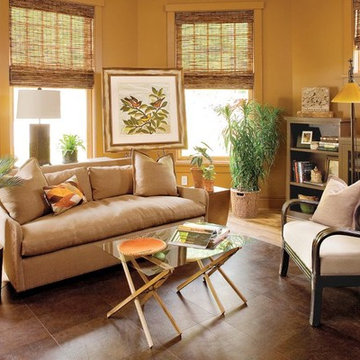
Armstrong
Idéer för mellanstora medelhavsstil allrum med öppen planlösning, med ett finrum, gula väggar och ljust trägolv
Idéer för mellanstora medelhavsstil allrum med öppen planlösning, med ett finrum, gula väggar och ljust trägolv
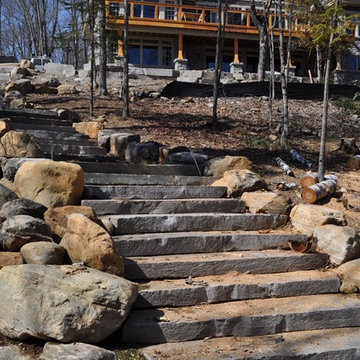
This cottage is located on Lake of Bays in Huntsville, Ontario. The owners of this cottage own and operate a quarry and wanted a live work space that would highlight their love and interest in stone. As a result, they used many stone details in the design of their cottage including the massive stone fireplace and stairs to the lake in large granite slabs. This cottage sits high on the site and has an expansive view of Lake of Bays
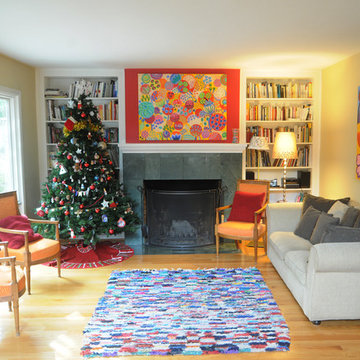
Above the fireplace is one of my paintings Seeds. On the right wall, the painting is called "A Tropical Garden" and shows whimsical and beautiful plants.
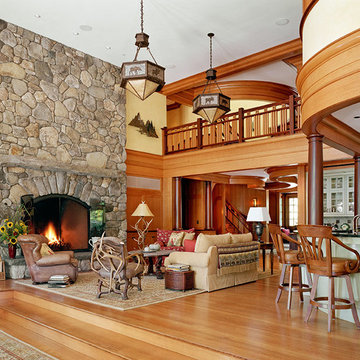
Sam Grey
Inspiration för ett stort rustikt allrum med öppen planlösning, med ett musikrum, gula väggar, ljust trägolv, en standard öppen spis, en spiselkrans i sten och beiget golv
Inspiration för ett stort rustikt allrum med öppen planlösning, med ett musikrum, gula väggar, ljust trägolv, en standard öppen spis, en spiselkrans i sten och beiget golv
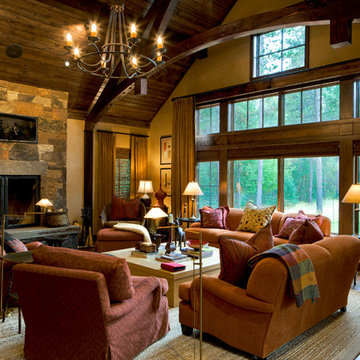
Mark Bryant Photographics
Idéer för ett mellanstort rustikt allrum med öppen planlösning, med ett finrum, gula väggar, ljust trägolv, en standard öppen spis och en spiselkrans i sten
Idéer för ett mellanstort rustikt allrum med öppen planlösning, med ett finrum, gula väggar, ljust trägolv, en standard öppen spis och en spiselkrans i sten
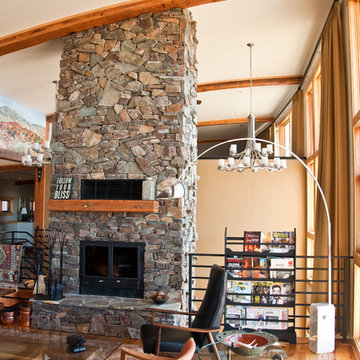
Cline Architects
Foto på ett stort funkis loftrum, med gula väggar, ljust trägolv, en standard öppen spis och en spiselkrans i sten
Foto på ett stort funkis loftrum, med gula väggar, ljust trägolv, en standard öppen spis och en spiselkrans i sten
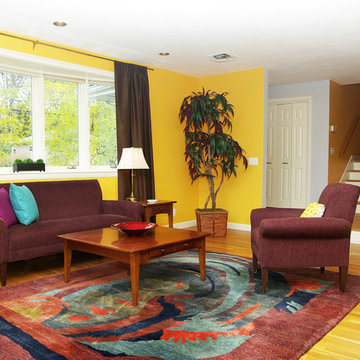
Foto på ett mellanstort vintage separat vardagsrum, med ett finrum, gula väggar, ljust trägolv och brunt golv
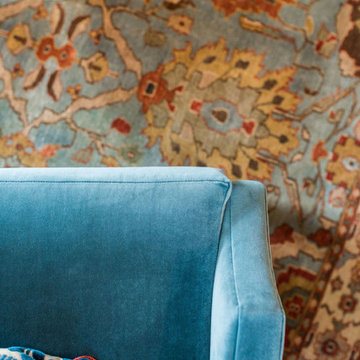
Inredning av ett klassiskt mellanstort separat vardagsrum, med ett finrum, gula väggar, ljust trägolv och beiget golv
1 623 foton på vardagsrum, med gula väggar och ljust trägolv
7
