1 623 foton på vardagsrum, med gula väggar och ljust trägolv
Sortera efter:
Budget
Sortera efter:Populärt i dag
81 - 100 av 1 623 foton
Artikel 1 av 3
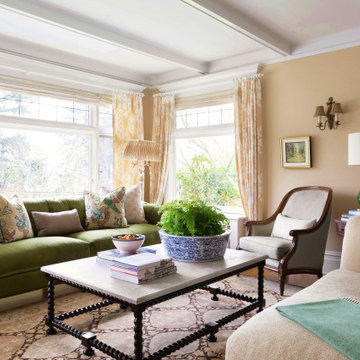
Formal living room with wrap-around windows
Idéer för stora vintage separata vardagsrum, med gula väggar, ljust trägolv, en standard öppen spis, en spiselkrans i trä och brunt golv
Idéer för stora vintage separata vardagsrum, med gula väggar, ljust trägolv, en standard öppen spis, en spiselkrans i trä och brunt golv
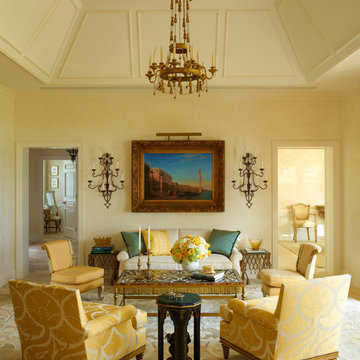
Inredning av ett klassiskt vardagsrum, med gula väggar, ljust trägolv och beiget golv
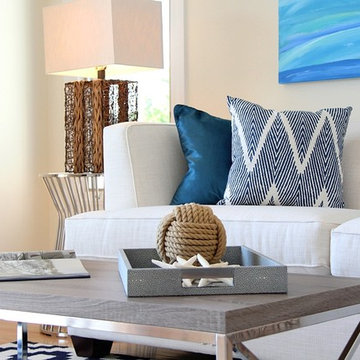
The Staging Studio
Inspiration för ett litet maritimt separat vardagsrum, med ett finrum, gula väggar, ljust trägolv, en standard öppen spis och en spiselkrans i trä
Inspiration för ett litet maritimt separat vardagsrum, med ett finrum, gula väggar, ljust trägolv, en standard öppen spis och en spiselkrans i trä
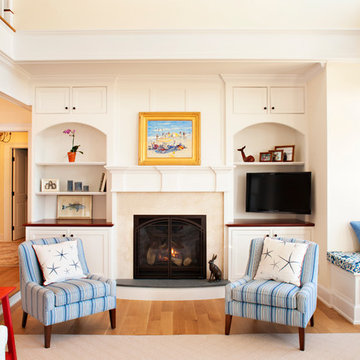
Design Concept
Foto på ett maritimt allrum med öppen planlösning, med ett finrum, gula väggar, ljust trägolv, en standard öppen spis, en spiselkrans i trä och en väggmonterad TV
Foto på ett maritimt allrum med öppen planlösning, med ett finrum, gula väggar, ljust trägolv, en standard öppen spis, en spiselkrans i trä och en väggmonterad TV
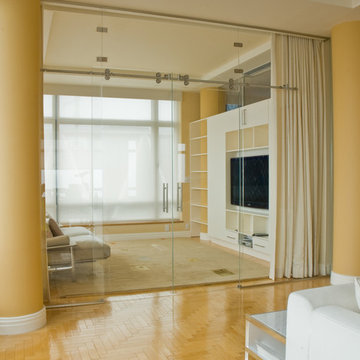
GLASS ROOM DIVIDER Matrix Series by GlassCrafters Inc
Inredning av ett modernt mycket stort separat vardagsrum, med gula väggar och ljust trägolv
Inredning av ett modernt mycket stort separat vardagsrum, med gula väggar och ljust trägolv
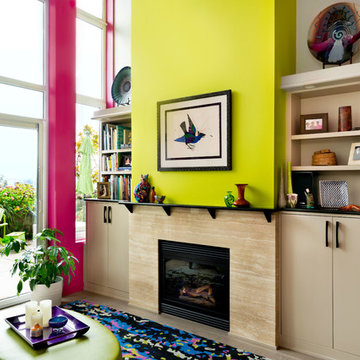
This dark, claustrophobic kitchen was transformed into an open, vibrant space where the homeowner could showcase her original artwork while enjoying a fluid and well-designed space. Custom cabinetry materials include gray-washed white oak to compliment the new flooring, along with white gloss uppers and tall, bright blue cabinets. Details include a chef-style sink, quartz counters, motorized assist for heavy drawers and various cabinetry organizers. Jewelry-like artisan pulls are repeated throughout to bring it all together. The leather cabinet finish on the wet bar and display area is one of our favorite custom details. The coat closet was ‘concealed' by installing concealed hinges, touch-latch hardware, and painting it the color of the walls. Next to it, at the stair ledge, a recessed cubby was installed to utilize the otherwise unused space and create extra kitchen storage.
The condo association had very strict guidelines stating no work could be done outside the hours of 9am-4:30pm, and no work on weekends or holidays. The elevator was required to be fully padded before transporting materials, and floor coverings needed to be placed in the hallways every morning and removed every afternoon. The condo association needed to be notified at least 5 days in advance if there was going to be loud noises due to construction. Work trucks were not allowed in the parking structure, and the city issued only two parking permits for on-street parking. These guidelines required detailed planning and execution in order to complete the project on schedule. Kraft took on all these challenges with ease and respect, completing the project complaint-free!
HONORS
2018 Pacific Northwest Remodeling Achievement Award for Residential Kitchen $100,000-$150,000 category
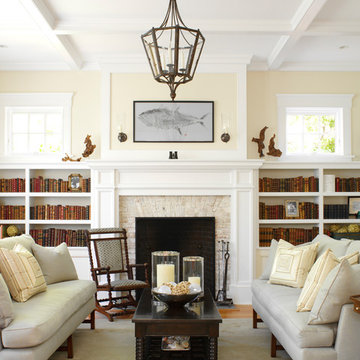
Inspiration för ett mellanstort vintage separat vardagsrum, med ett finrum, gula väggar, en standard öppen spis, en spiselkrans i tegelsten, ljust trägolv och brunt golv
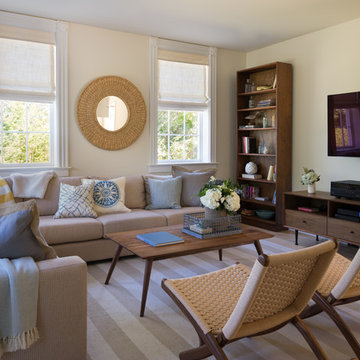
Eric Roth
Idéer för ett mellanstort klassiskt allrum med öppen planlösning, med ett finrum, gula väggar, ljust trägolv, en standard öppen spis, en spiselkrans i trä, en väggmonterad TV och beiget golv
Idéer för ett mellanstort klassiskt allrum med öppen planlösning, med ett finrum, gula väggar, ljust trägolv, en standard öppen spis, en spiselkrans i trä, en väggmonterad TV och beiget golv
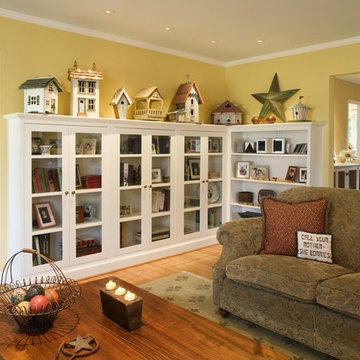
Exempel på ett mellanstort eklektiskt separat vardagsrum, med gula väggar, ljust trägolv och brunt golv
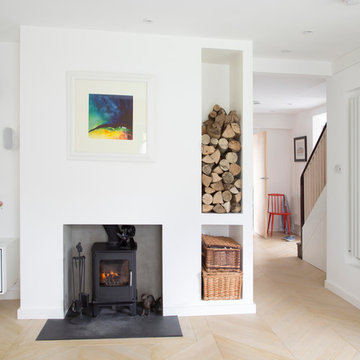
On entering this home, the entrance hall naturally narrows slightly as a you move from the hall to the living room, with no door separating the two spaces. A wood burning fire, wooden logs, storage baskets and a radiator all sit neatly within the recess of the wall, creating a seamless look whilst allowing each element to bring personality to the room.
Photo credit: David Giles
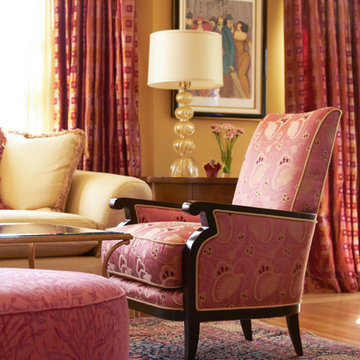
Thomas Kuoh Photography
Klassisk inredning av ett allrum med öppen planlösning, med gula väggar, ljust trägolv och beiget golv
Klassisk inredning av ett allrum med öppen planlösning, med gula väggar, ljust trägolv och beiget golv
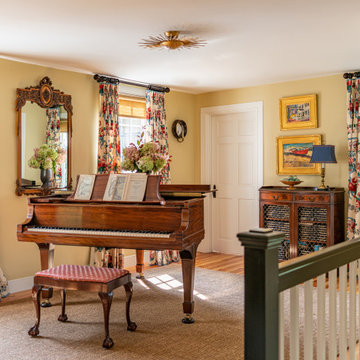
With expansive fields and beautiful farmland surrounding it, this historic farmhouse celebrates these views with floor-to-ceiling windows from the kitchen and sitting area. Originally constructed in the late 1700’s, the main house is connected to the barn by a new addition, housing a master bedroom suite and new two-car garage with carriage doors. We kept and restored all of the home’s existing historic single-pane windows, which complement its historic character. On the exterior, a combination of shingles and clapboard siding were continued from the barn and through the new addition.
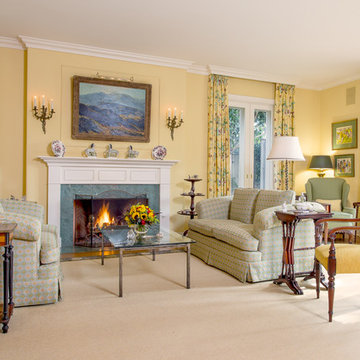
William Short Photography
Exempel på ett stort klassiskt allrum med öppen planlösning, med ett finrum, gula väggar, ljust trägolv, en standard öppen spis, en spiselkrans i sten och beiget golv
Exempel på ett stort klassiskt allrum med öppen planlösning, med ett finrum, gula väggar, ljust trägolv, en standard öppen spis, en spiselkrans i sten och beiget golv
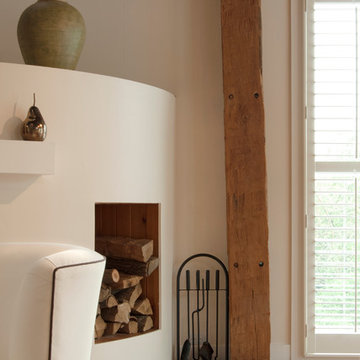
Fresh white walls and clean geometry highlight original features of the barn. For maximum efficiency, Franklin lined exterior walls with structurally insulated panels (SIP's). Utilizing this system over standard stick-building processes saved construction time, and insulates more efficiently than traditional insulation.
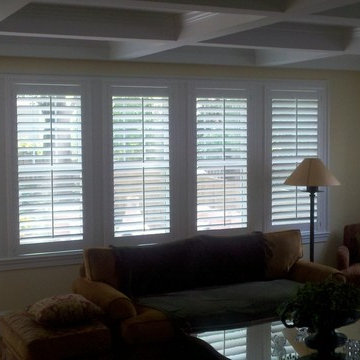
Inspiration för ett mellanstort vintage vardagsrum, med ett finrum, gula väggar, ljust trägolv, en standard öppen spis, en spiselkrans i gips och brunt golv
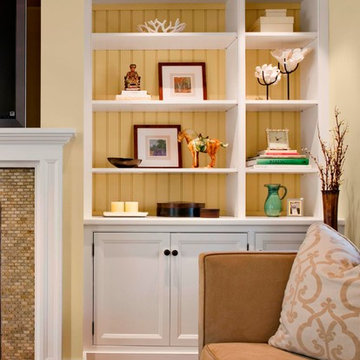
Klassisk inredning av ett stort allrum med öppen planlösning, med gula väggar, ljust trägolv, en standard öppen spis och en väggmonterad TV
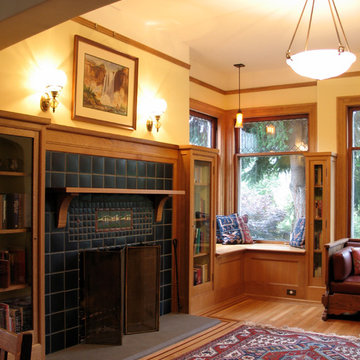
A renovation of the existing fireplace with new tile, stone hearth, and wood mantle. Also adding new wooe bookcases, window seat, wainscot, moldings and finishes.
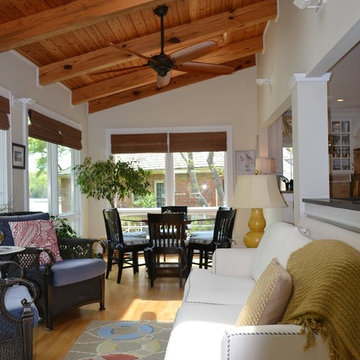
Idéer för ett klassiskt vardagsrum, med gula väggar, ljust trägolv och en standard öppen spis
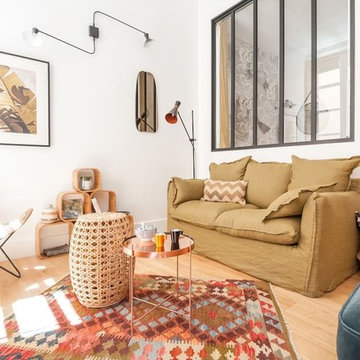
Bénédicte Soltner et Anne-Sophie Coulloumme-Labarthe
Idéer för att renovera ett litet tropiskt allrum med öppen planlösning, med gula väggar, ljust trägolv, en fristående TV och beiget golv
Idéer för att renovera ett litet tropiskt allrum med öppen planlösning, med gula väggar, ljust trägolv, en fristående TV och beiget golv
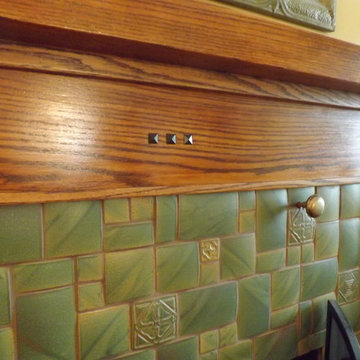
Idéer för att renovera ett mellanstort amerikanskt vardagsrum, med gula väggar, ljust trägolv, en standard öppen spis och en spiselkrans i trä
1 623 foton på vardagsrum, med gula väggar och ljust trägolv
5