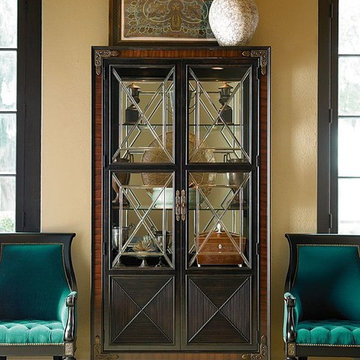1 623 foton på vardagsrum, med gula väggar och ljust trägolv
Sortera efter:
Budget
Sortera efter:Populärt i dag
61 - 80 av 1 623 foton
Artikel 1 av 3
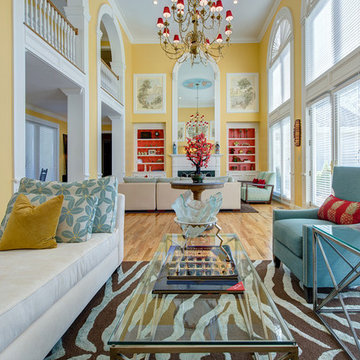
Matt Harrer Photography
for S&K Interiors
Inspiration för ett stort funkis allrum med öppen planlösning, med gula väggar, ljust trägolv, en standard öppen spis och brunt golv
Inspiration för ett stort funkis allrum med öppen planlösning, med gula väggar, ljust trägolv, en standard öppen spis och brunt golv
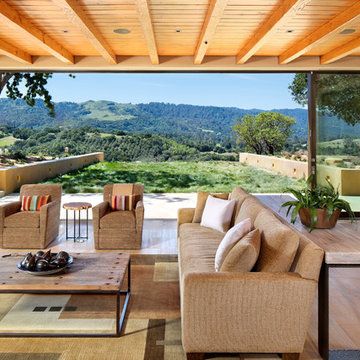
Photo taken by, Bernard Andre
Idéer för att renovera ett mycket stort amerikanskt allrum med öppen planlösning, med gula väggar, ett finrum, ljust trägolv och beiget golv
Idéer för att renovera ett mycket stort amerikanskt allrum med öppen planlösning, med gula väggar, ett finrum, ljust trägolv och beiget golv

This bright East Lansing kitchen remodel features Medallion Silverline cabinetry in blue and white for a vibrant two-tone design. White upper cabinetry blends smoothly into a hand crafted white subway tile backsplash and Aria Stone white quartz countertop, which contrasts with the navy blue base cabinets. An Eclipse stainless steel undermount sink pairs with a sleek single lever faucet. Stainless steel appliances feature throughout the kitchen including a stainless wall mount chimney hood. Custom hand blown glass pendant lights over the island are a stylish accent and island barstools create seating for casual dining. The open plan design includes a backsplash tile feature that is mirrored in the fireplace surround in the adjacent living area.
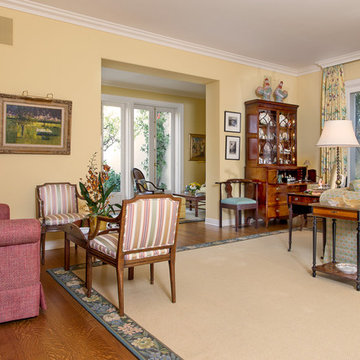
William Short Photography
Foto på ett stort vintage allrum med öppen planlösning, med ett finrum, gula väggar, ljust trägolv, en standard öppen spis, en spiselkrans i sten och brunt golv
Foto på ett stort vintage allrum med öppen planlösning, med ett finrum, gula väggar, ljust trägolv, en standard öppen spis, en spiselkrans i sten och brunt golv
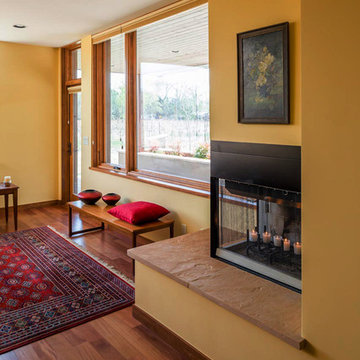
Kirk Gittings
Inredning av ett amerikanskt mellanstort separat vardagsrum, med gula väggar, ett finrum, ljust trägolv, en öppen hörnspis, en spiselkrans i metall och beiget golv
Inredning av ett amerikanskt mellanstort separat vardagsrum, med gula väggar, ett finrum, ljust trägolv, en öppen hörnspis, en spiselkrans i metall och beiget golv
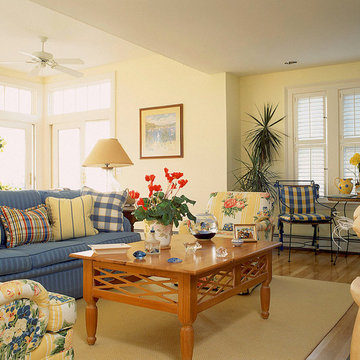
Lantlig inredning av ett allrum med öppen planlösning, med gula väggar och ljust trägolv
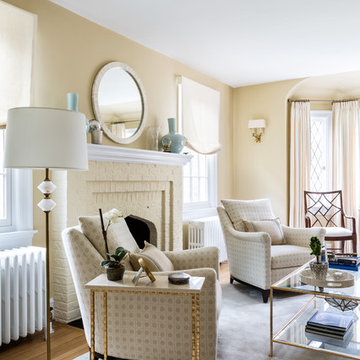
Idéer för ett klassiskt vardagsrum, med ett finrum, gula väggar, ljust trägolv, en standard öppen spis och en spiselkrans i tegelsten
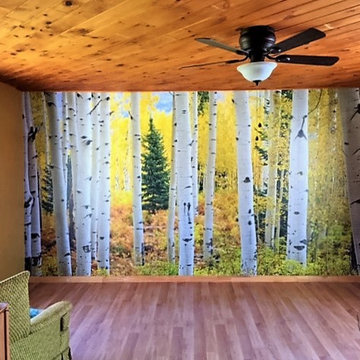
Nick and Lori were decorating their cottage and a natural forest wallpaper mural caught their eye. This tree mural brings a rustic feel to their living space and really complements the wood ceiling. This removable wallpaper is easy to hang and peels off in minutes. Buy it now: https://aboutmurals.ca/wall-murals/aspen-forest-elk-mountains-colorado-wall-mural/
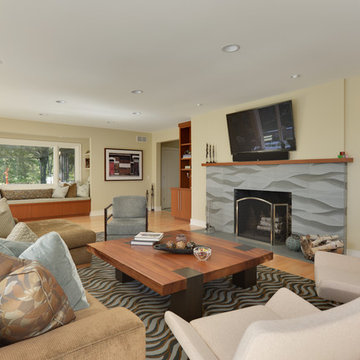
With a complete gut and remodel, this home was taken from a dated, traditional style to a contemporary home with a lighter and fresher aesthetic. The interior space was organized to take better advantage of the sweeping views of Lake Michigan. Existing exterior elements were mixed with newer materials to create the unique design of the façade.
Photos done by Brian Fussell at Rangeline Real Estate Photography
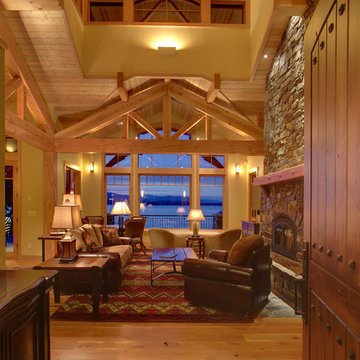
Great Room with cupola, truss and lake views.
Photo by Marie Dominique Verdier
Inspiration för mellanstora rustika loftrum, med gula väggar, ljust trägolv, en standard öppen spis, en spiselkrans i sten, ett finrum och beiget golv
Inspiration för mellanstora rustika loftrum, med gula väggar, ljust trägolv, en standard öppen spis, en spiselkrans i sten, ett finrum och beiget golv
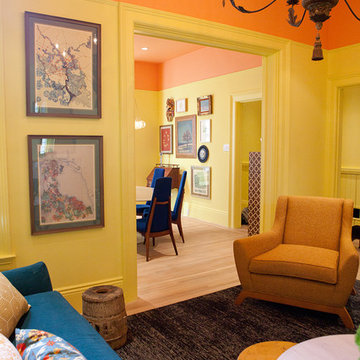
Eurydice Galka Photography
SAWYERS DESIGN
Klassisk inredning av ett mellanstort separat vardagsrum, med gula väggar och ljust trägolv
Klassisk inredning av ett mellanstort separat vardagsrum, med gula väggar och ljust trägolv
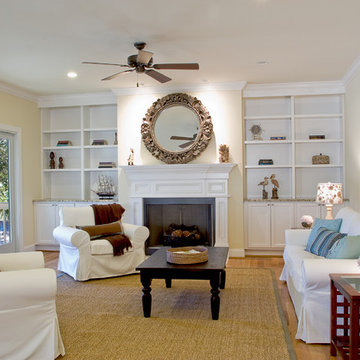
All white beach home in Seabrook Island.Home Staging by Melissa Marro, Photos by Andrew Mayon with Triad Real Estate Photography
Inspiration för ett mellanstort maritimt separat vardagsrum, med ett finrum, gula väggar, ljust trägolv, en standard öppen spis och en spiselkrans i trä
Inspiration för ett mellanstort maritimt separat vardagsrum, med ett finrum, gula väggar, ljust trägolv, en standard öppen spis och en spiselkrans i trä
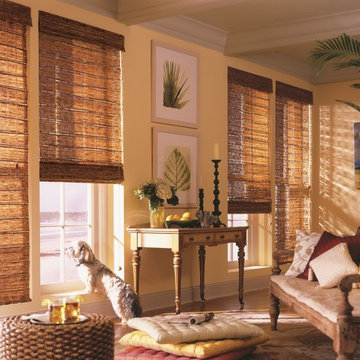
Exempel på ett mellanstort exotiskt separat vardagsrum, med ett finrum, gula väggar och ljust trägolv
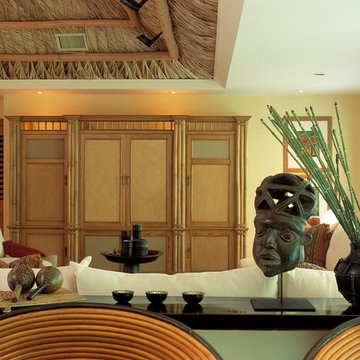
Idéer för stora tropiska allrum med öppen planlösning, med gula väggar och ljust trägolv
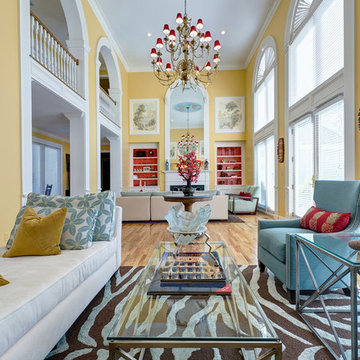
Photographer: Matthew Harrer Photography
Artist: Claude Beck
Bild på ett stort eklektiskt allrum med öppen planlösning, med gula väggar, ljust trägolv, en standard öppen spis och brunt golv
Bild på ett stort eklektiskt allrum med öppen planlösning, med gula väggar, ljust trägolv, en standard öppen spis och brunt golv
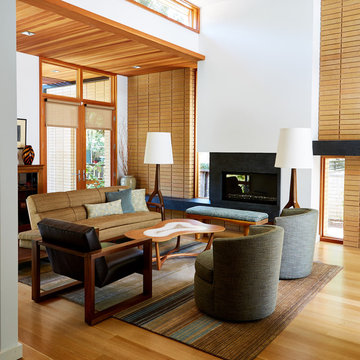
Eric Zepeda
Inspiration för ett retro vardagsrum, med gula väggar, ljust trägolv, en standard öppen spis och beiget golv
Inspiration för ett retro vardagsrum, med gula väggar, ljust trägolv, en standard öppen spis och beiget golv
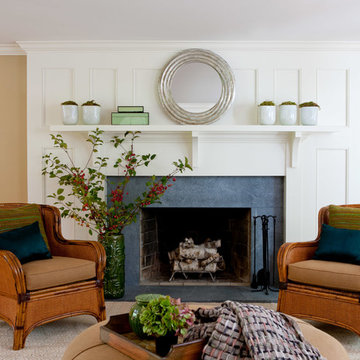
Winter Wainscot
Lincoln, MA
Builder: D.B. Schroeder & Co. Inc.
Cabinetmaker: Walter Lane, LLC
design:
Tim Hess and Jeff Dearing for DSA Architects
Interior Design Collaborator: Tricia Upton Interiors
Photographer: Greg Premru
Photo Stylist: Stephanie Rossi
This project started small, with the clients’ desire to remodel the existing kitchen. When our analysis of the existing conditions revealed the extent to which the house’s many previous additions had failed to enrich each other or unify the whole, the scope of work bloomed to include extensive renovations throughout the first floor. We’ve sought to bring a cohesion and clarity to this already commodious house quite beautifully sited.
Much of the design attention in this project was focused on meetings and overlaps. The autonomy and dignity of individual spaces was restored with the creation and use of interstitial spaces; the spaces between. The doorway between kitchen and dining becomes a display pantry and wet bar, the entry foyer is framed with a narrower opening, and the way to the Living Room is re-shaped with a paneled deep jamb.
The story is recounted in the January / February 2013 edition of New England Home.
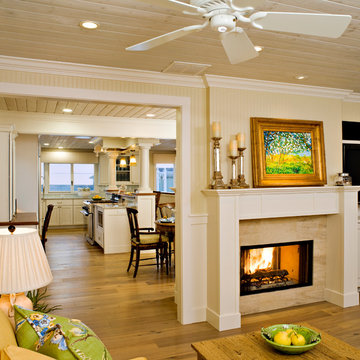
John Durant Photography
Chereskin Architecture
Bild på ett mellanstort maritimt allrum med öppen planlösning, med gula väggar, ljust trägolv, en dubbelsidig öppen spis, en spiselkrans i sten och en väggmonterad TV
Bild på ett mellanstort maritimt allrum med öppen planlösning, med gula väggar, ljust trägolv, en dubbelsidig öppen spis, en spiselkrans i sten och en väggmonterad TV
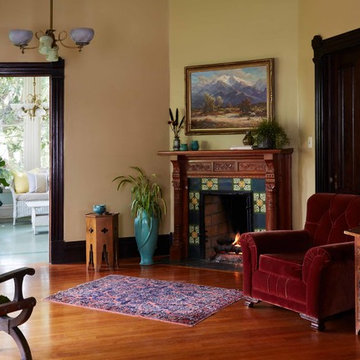
Dunn-Edwards Paints paint colors -
Walls: With the Grain DET668
Trim: Black Walnut DE6063
Jeremy Samuelson Photography | www.jeremysamuelson.com
Inspiration för klassiska vardagsrum, med ett finrum, gula väggar, ljust trägolv, en öppen hörnspis och en spiselkrans i trä
Inspiration för klassiska vardagsrum, med ett finrum, gula väggar, ljust trägolv, en öppen hörnspis och en spiselkrans i trä
1 623 foton på vardagsrum, med gula väggar och ljust trägolv
4
