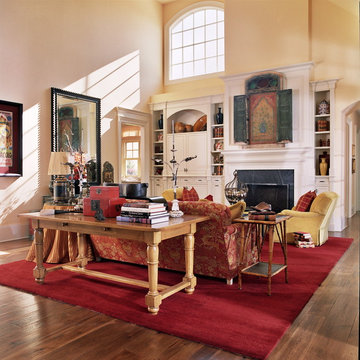2 845 foton på vardagsrum, med gula väggar
Sortera efter:
Budget
Sortera efter:Populärt i dag
81 - 100 av 2 845 foton
Artikel 1 av 3

Inspiration för ett stort vintage separat vardagsrum, med ett finrum, gula väggar, mellanmörkt trägolv, en standard öppen spis, en spiselkrans i sten, en dold TV och brunt golv
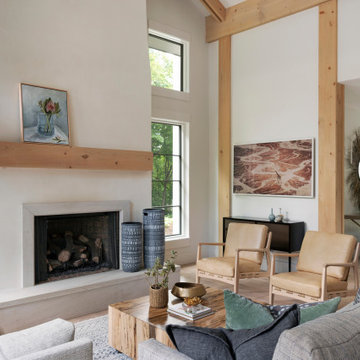
Inredning av ett skandinaviskt stort allrum med öppen planlösning, med gula väggar och TV i ett hörn
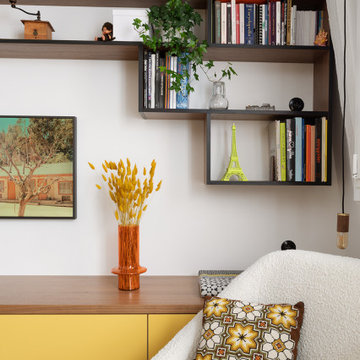
Foto på ett litet funkis loftrum, med ett bibliotek, gula väggar och en väggmonterad TV
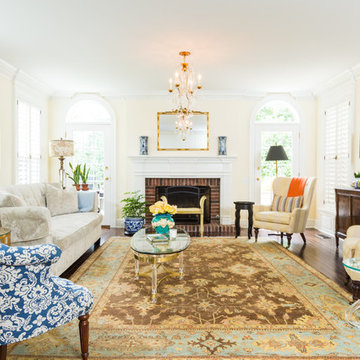
Traditional Tudor home completely updated and given a bright fresh style with crisp white millwork and a mix of blue and white fabrics and prints. A mix of custom and antique furnishings complete the space.
Photographor: Elena Kaloupek | Dust Studios
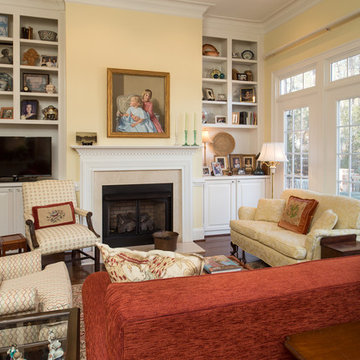
Photography by Michael Zirkle.
Foto på ett litet vintage allrum med öppen planlösning, med gula väggar, mörkt trägolv, en standard öppen spis, en spiselkrans i gips och en fristående TV
Foto på ett litet vintage allrum med öppen planlösning, med gula väggar, mörkt trägolv, en standard öppen spis, en spiselkrans i gips och en fristående TV
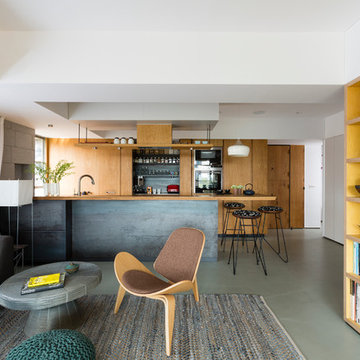
The living room and the open kitchen although connected are spatially defined due to the shift in the walls and the yellow stained birch plywood bookcase.
Jignesh Jhaveri
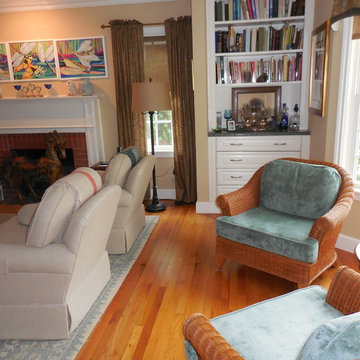
Water color paintings by Vikki Henderson
Idéer för små vintage separata vardagsrum, med ett finrum, gula väggar, mellanmörkt trägolv, en standard öppen spis, en spiselkrans i trä och en fristående TV
Idéer för små vintage separata vardagsrum, med ett finrum, gula väggar, mellanmörkt trägolv, en standard öppen spis, en spiselkrans i trä och en fristående TV
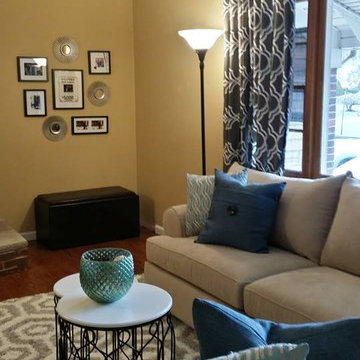
This is the living room in a small home, they are big on entertaining. They have a modern sensibility that mixes with eclectic and traditional pieces.
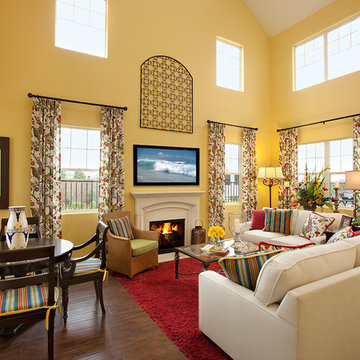
Bright and colorful living space using reds, greens, and blues.
Exempel på ett mycket stort medelhavsstil vardagsrum, med gula väggar, mörkt trägolv, en standard öppen spis, en spiselkrans i sten och en väggmonterad TV
Exempel på ett mycket stort medelhavsstil vardagsrum, med gula väggar, mörkt trägolv, en standard öppen spis, en spiselkrans i sten och en väggmonterad TV

Wide plank solid white oak reclaimed flooring; reclaimed beam side table. White oak slat wall with LED lights. Built-in media wall with big flatscreen TV.
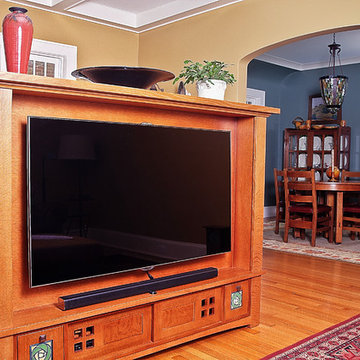
Tamara Heather Interior Design solved the challenge of where to put the televison in this 1920's home, by designing a custom Arts and Crafts style TV/media cabinet that acts as a room divider and defines the entry. Additional updates included a new coffered ceiling, lighting and new paint colors throughout the home.
Stephen Wilfong Photography

This two story family room is bright, cheerful and comfortable!
GarenTPhotography
Inredning av ett klassiskt stort allrum med öppen planlösning, med gula väggar, en standard öppen spis, ett finrum, mellanmörkt trägolv och en dold TV
Inredning av ett klassiskt stort allrum med öppen planlösning, med gula väggar, en standard öppen spis, ett finrum, mellanmörkt trägolv och en dold TV
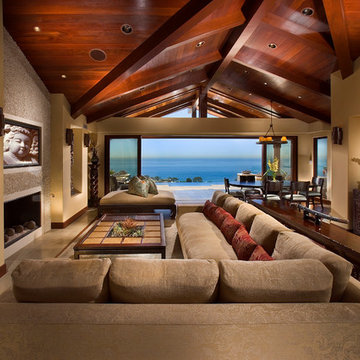
Capturing views, natural light and coastal breezes overlooking the peaceful Pacific Ocean in Dana Point, Ca., this 4000 sq. ft. home was remodeled from a dated traditional tract home to an exciting contemporary design that completely transcends the expectations of an exterior designed to ‘fit’ within the neighborhood. Once inside, a world of easy openness awaits; the home appears to be perched all by itself on the edge of the Earth.
Dana Point California
Eric Figge Photographer
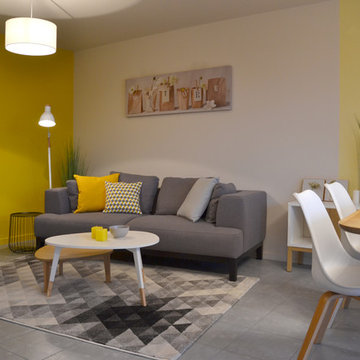
sublissimmo
appartement témoin
Bild på ett mellanstort funkis separat vardagsrum, med gula väggar, klinkergolv i keramik, en fristående TV och grått golv
Bild på ett mellanstort funkis separat vardagsrum, med gula väggar, klinkergolv i keramik, en fristående TV och grått golv
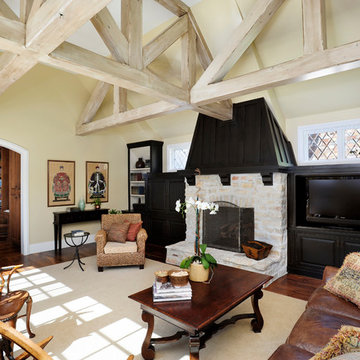
Builder: Markay Johnson Construction
visit: www.mjconstruction.com
Project Details:
Located on a beautiful corner lot of just over one acre, this sumptuous home presents Country French styling – with leaded glass windows, half-timber accents, and a steeply pitched roof finished in varying shades of slate. Completed in 2006, the home is magnificently appointed with traditional appeal and classic elegance surrounding a vast center terrace that accommodates indoor/outdoor living so easily. Distressed walnut floors span the main living areas, numerous rooms are accented with a bowed wall of windows, and ceilings are architecturally interesting and unique. There are 4 additional upstairs bedroom suites with the convenience of a second family room, plus a fully equipped guest house with two bedrooms and two bathrooms. Equally impressive are the resort-inspired grounds, which include a beautiful pool and spa just beyond the center terrace and all finished in Connecticut bluestone. A sport court, vast stretches of level lawn, and English gardens manicured to perfection complete the setting.
Photographer: Bernard Andre Photography

This bright East Lansing kitchen remodel features Medallion Silverline cabinetry in blue and white for a vibrant two-tone design. White upper cabinetry blends smoothly into a hand crafted white subway tile backsplash and Aria Stone white quartz countertop, which contrasts with the navy blue base cabinets. An Eclipse stainless steel undermount sink pairs with a sleek single lever faucet. Stainless steel appliances feature throughout the kitchen including a stainless wall mount chimney hood. Custom hand blown glass pendant lights over the island are a stylish accent and island barstools create seating for casual dining. The open plan design includes a backsplash tile feature that is mirrored in the fireplace surround in the adjacent living area.
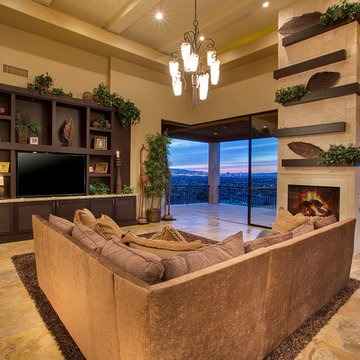
Idéer för ett asiatiskt vardagsrum, med ett finrum, gula väggar, en standard öppen spis, en spiselkrans i trä och en inbyggd mediavägg
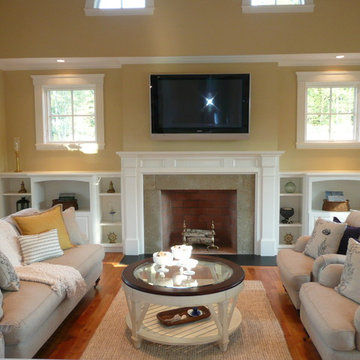
Staging & Photos by: Betsy Konaxis, BK Classic Collections Home Stagers
Inspiration för ett stort vintage allrum med öppen planlösning, med gula väggar, mellanmörkt trägolv, en standard öppen spis, en spiselkrans i trä och en väggmonterad TV
Inspiration för ett stort vintage allrum med öppen planlösning, med gula väggar, mellanmörkt trägolv, en standard öppen spis, en spiselkrans i trä och en väggmonterad TV
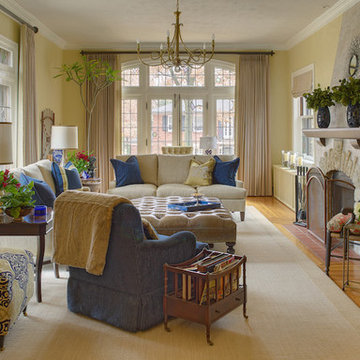
Photography Mark Abeln
Idéer för stora vintage separata vardagsrum, med gula väggar, mellanmörkt trägolv, en standard öppen spis, en spiselkrans i sten och en dold TV
Idéer för stora vintage separata vardagsrum, med gula väggar, mellanmörkt trägolv, en standard öppen spis, en spiselkrans i sten och en dold TV
2 845 foton på vardagsrum, med gula väggar
5
