2 845 foton på vardagsrum, med gula väggar
Sortera efter:
Budget
Sortera efter:Populärt i dag
161 - 180 av 2 845 foton
Artikel 1 av 3
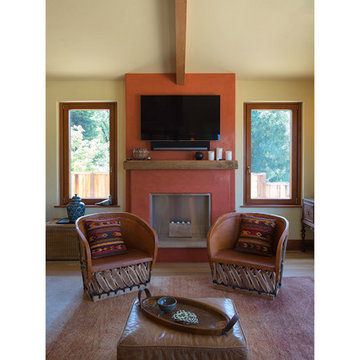
Tilt turn windows flank home's hearth.
Inredning av ett amerikanskt stort allrum med öppen planlösning, med gula väggar, ljust trägolv, en standard öppen spis, en spiselkrans i gips, en väggmonterad TV och beiget golv
Inredning av ett amerikanskt stort allrum med öppen planlösning, med gula väggar, ljust trägolv, en standard öppen spis, en spiselkrans i gips, en väggmonterad TV och beiget golv
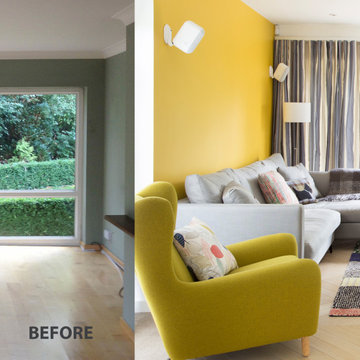
This living space was brought to life with fresh painted walls, x2 bespoke wall units designed by Amberth and timeless furniture pieces.
Photo credit: David Giles
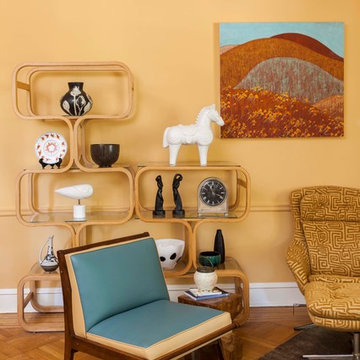
Courtney Apple Photography
Bild på ett mellanstort funkis separat vardagsrum, med ett finrum, ljust trägolv, en öppen hörnspis, en spiselkrans i trä, en fristående TV och gula väggar
Bild på ett mellanstort funkis separat vardagsrum, med ett finrum, ljust trägolv, en öppen hörnspis, en spiselkrans i trä, en fristående TV och gula väggar
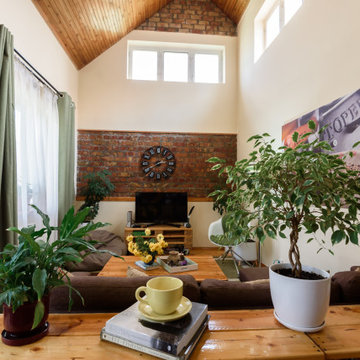
Idéer för att renovera ett litet loftrum, med gula väggar, ljust trägolv och en fristående TV
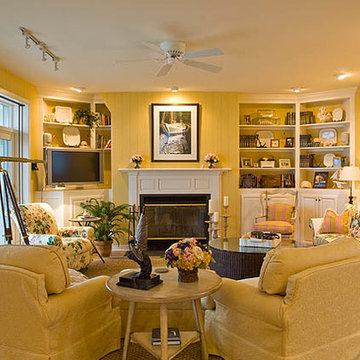
Foto på ett stort vintage allrum med öppen planlösning, med gula väggar, ljust trägolv, en standard öppen spis, en spiselkrans i trä och en fristående TV
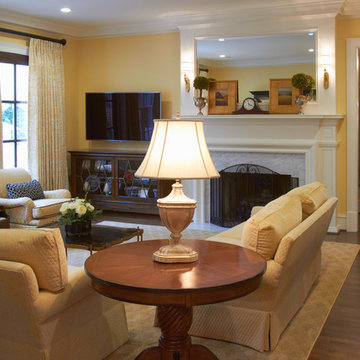
Bild på ett mellanstort vintage vardagsrum, med ett finrum, gula väggar, mörkt trägolv, en standard öppen spis, en spiselkrans i sten, en väggmonterad TV och brunt golv
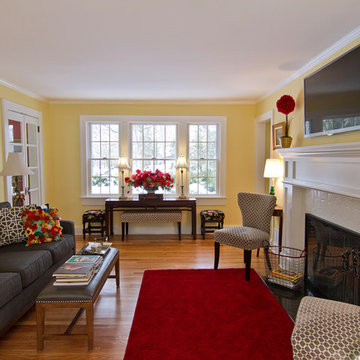
Boardman Construction
Klassisk inredning av ett litet allrum med öppen planlösning, med ett finrum, gula väggar, ljust trägolv, en standard öppen spis, en spiselkrans i trä och en väggmonterad TV
Klassisk inredning av ett litet allrum med öppen planlösning, med ett finrum, gula väggar, ljust trägolv, en standard öppen spis, en spiselkrans i trä och en väggmonterad TV
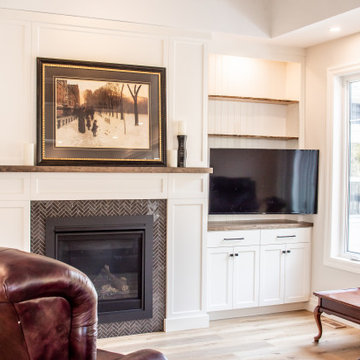
Foto på ett litet vintage allrum med öppen planlösning, med gula väggar, en standard öppen spis, en spiselkrans i trä och TV i ett hörn
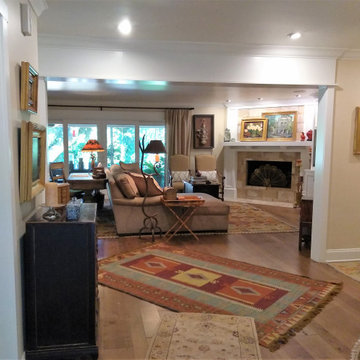
An open concept, 'Eclectic Farmhouse' style living room, which includes a selection of Southwestern rugs, a custom Arts & Crafts fireplace, built-in entertainment center, and a wide array of the client's meaningful art.
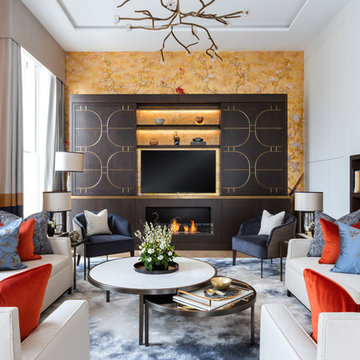
For this project, London-based interior designers, Olive Design Studio commissioned us to manufacture and install a number of bespoke joinery items throughout this Fitzrovia apartment.
Our work included everything from the TV wall with fully automated sliding decorative panels, to revamping the kitchen with new doors and face panels.
Working alongside our sister company GMS Metalwork, we were able to achieve flawless integration of bespoke antique brass inlays and trims within the cabinetry.
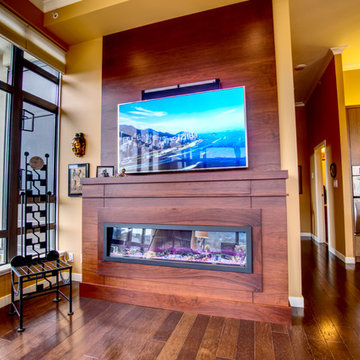
Mark Rohmann 604-805-0200 Photography
Idéer för att renovera ett mellanstort eklektiskt allrum med öppen planlösning, med gula väggar, en standard öppen spis, en spiselkrans i trä, en inbyggd mediavägg och brunt golv
Idéer för att renovera ett mellanstort eklektiskt allrum med öppen planlösning, med gula väggar, en standard öppen spis, en spiselkrans i trä, en inbyggd mediavägg och brunt golv
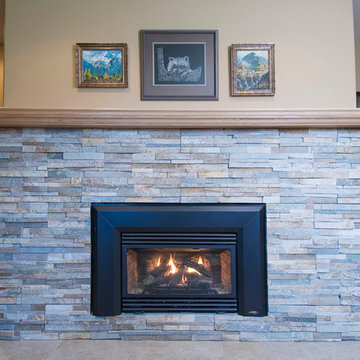
This was a full home renovation where tradition and warmth were the visions of the homeowners. While adding some contemporary touches with the traditional elements we created a space for the whole family to enjoy.
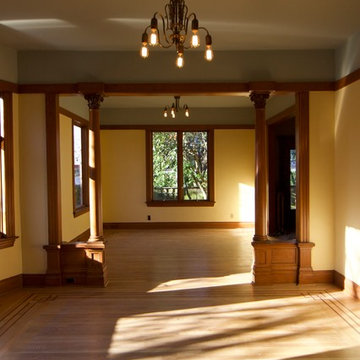
The living room and dining room are linked in sentiment and design. A consistent millwork stain color was developed to set the tone in all the rooms, and to create continuity throughout the house. Featuring beautiful, handcarved, wood columns, this living / dining room contains a glimpse "days gone by." We love the natural light and the banded, antique lighting fixtures. Victorian / Edwardian House Remodel, Seattle, WA. Photography by Chris Gromek and Paula McHugh
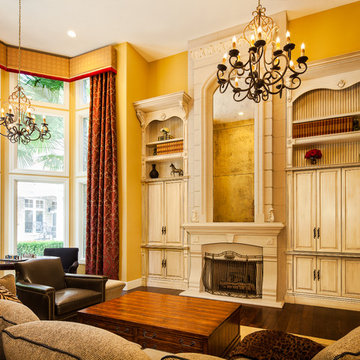
Once a full height brick fireplace, a cast stone fireplace now stands in it's place with an antique mirror inset. Custom cabinets were constructed to hold a TV entertainment system, have display, compliment the style of the house, and work with the high ceilings. Full panled drapes were introduced to finish the room. Justin Schmauser Photography
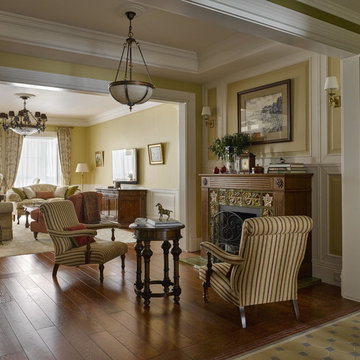
Idéer för ett klassiskt separat vardagsrum, med gula väggar, mellanmörkt trägolv, en standard öppen spis, en spiselkrans i trä, en väggmonterad TV och ett finrum
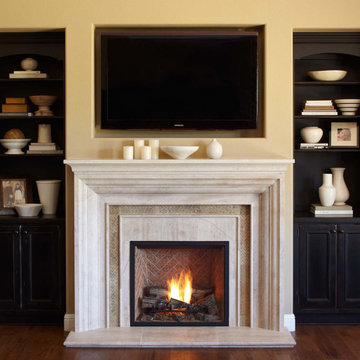
This traditional home remodel in Pleasanton, CA, by our Lafayette studio, features a spacious kitchen that is sure to impress. The stunning wooden range hood is a standout feature, adding warmth and character to the space. The grand staircase is a true showstopper, making a bold statement and commanding attention. And when it's time to relax, the fireplace is the perfect place to cozy up and unwind. Explore this project to see how these elements come together to create a truly remarkable space.
Project by Douglah Designs. Their Lafayette-based design-build studio serves San Francisco's East Bay areas, including Orinda, Moraga, Walnut Creek, Danville, Alamo Oaks, Diablo, Dublin, Pleasanton, Berkeley, Oakland, and Piedmont.
For more about Douglah Designs, click here: http://douglahdesigns.com/
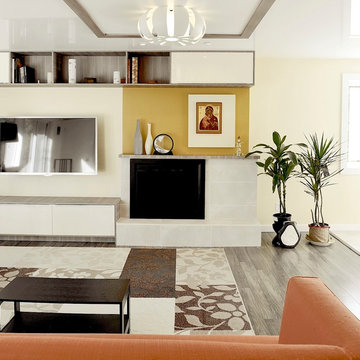
This is another favorite home redesign project.
Throughout my career, I've worked with some hefty budgets on a number of high-end projects. You can visit Paris Kitchens and Somerset Kitchens, companies that I have worked for previously, to get an idea of what I mean. I could start name dropping here, but I won’t, because that's not what this project is about. This project is about a small budget and a happy homeowner.
This was one of the first projects with a custom interior design at a fraction of a regular budget. I could use the term “value engineering” to describe it, because this particular interior was heavily value engineered.
The result: a sophisticated interior that looks so much more expensive than it is. And one ecstatic homeowner. Mission impossible accomplished.
P.S. Don’t ask me how much it cost, I promised the homeowner that their impressive budget will remain confidential.
In any case, no one would believe me even if I spilled the beans.
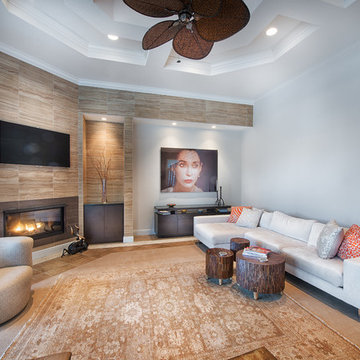
Inspiration för mellanstora moderna allrum med öppen planlösning, med gula väggar, heltäckningsmatta, en öppen hörnspis, en spiselkrans i trä och en väggmonterad TV
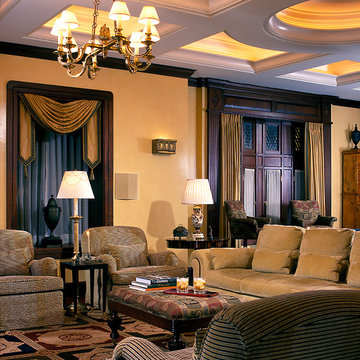
James Yochum
Idéer för att renovera ett mycket stort eklektiskt separat vardagsrum, med ett finrum, gula väggar, mellanmörkt trägolv, en standard öppen spis, en spiselkrans i sten och en dold TV
Idéer för att renovera ett mycket stort eklektiskt separat vardagsrum, med ett finrum, gula väggar, mellanmörkt trägolv, en standard öppen spis, en spiselkrans i sten och en dold TV
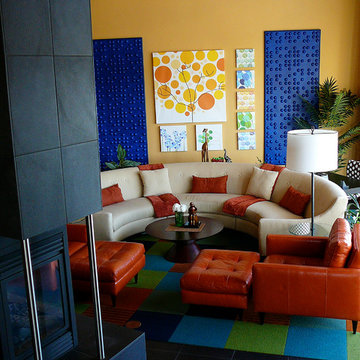
Red Carrot Design, Inc.
Inspiration för ett stort funkis allrum med öppen planlösning, med klinkergolv i porslin, en dubbelsidig öppen spis, en spiselkrans i trä, en inbyggd mediavägg och gula väggar
Inspiration för ett stort funkis allrum med öppen planlösning, med klinkergolv i porslin, en dubbelsidig öppen spis, en spiselkrans i trä, en inbyggd mediavägg och gula väggar
2 845 foton på vardagsrum, med gula väggar
9