164 foton på vardagsrum, med gult golv
Sortera efter:
Budget
Sortera efter:Populärt i dag
21 - 40 av 164 foton
Artikel 1 av 3
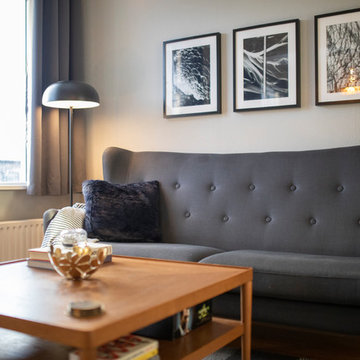
Built in 1930, this three story building in the center of Reykjavik is the home away from home for our clients.
The new home design is rooted in the Scandinavian Style, with a variety of textures, gray tones and a pop of color in the art work and accessories. The living room, bedroom and eating area speak together impeccably, with very clear definition of spaces and functionality.
Photography by Leszek Nowakowski
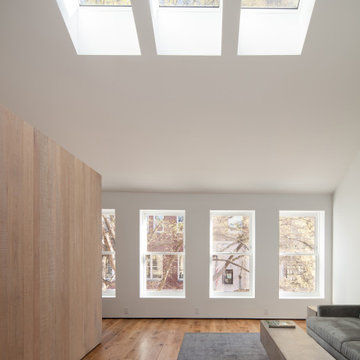
Virginia AIA Merit Award for Excellence in Interior Design | The renovated apartment is located on the third floor of the oldest building on the downtown pedestrian mall in Charlottesville. The existing structure built in 1843 was in sorry shape — framing, roof, insulation, windows, mechanical systems, electrical and plumbing were all completely renewed to serve for another century or more.
What used to be a dark commercial space with claustrophobic offices on the third floor and a completely separate attic was transformed into one spacious open floor apartment with a sleeping loft. Transparency through from front to back is a key intention, giving visual access to the street trees in front, the play of sunlight in the back and allowing multiple modes of direct and indirect natural lighting. A single cabinet “box” with hidden hardware and secret doors runs the length of the building, containing kitchen, bathroom, services and storage. All kitchen appliances are hidden when not in use. Doors to the left and right of the work surface open fully for access to wall oven and refrigerator. Functional and durable stainless-steel accessories for the kitchen and bath are custom designs and fabricated locally.
The sleeping loft stair is both foreground and background, heavy and light: the white guardrail is a single 3/8” steel plate, the treads and risers are folded perforated steel.

The request was to create a space that was light, airy, and suitable for entertaining, with no television. The need was to create a focal point. Use the existing red arm chairs if possible, and display the homeowner's meticulously crafted quilt. A picture mold design was created to tie the quarter-round upper windows with the lower windows. A large piece of art was selected to start bringing in the blues of the quilt. A large area rug was the next design element. Child friendly fabric was selected for the new upholstery. A geometric woven fabric was chosen to recover the chairs.
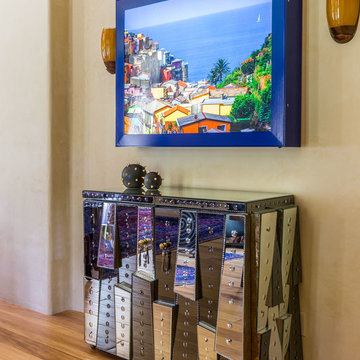
Custom light box with photo by client's daughter, over vintage Deco mirrored French cabinet.
Photos by David Duncan Livingston
Inredning av ett eklektiskt mycket stort allrum med öppen planlösning, med ett finrum, gula väggar, ljust trägolv, en standard öppen spis, en spiselkrans i betong och gult golv
Inredning av ett eklektiskt mycket stort allrum med öppen planlösning, med ett finrum, gula väggar, ljust trägolv, en standard öppen spis, en spiselkrans i betong och gult golv
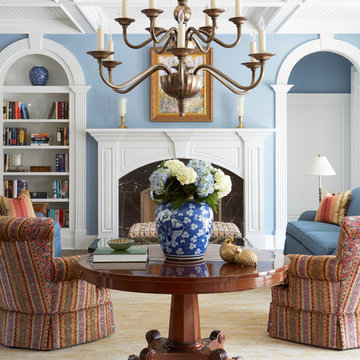
Formal living room features a built in bookcase with an identical opening to the master bedroom suite. Photo by Mike Kaskel
Inspiration för stora klassiska allrum med öppen planlösning, med ett finrum, blå väggar, mörkt trägolv, en standard öppen spis, en spiselkrans i sten och gult golv
Inspiration för stora klassiska allrum med öppen planlösning, med ett finrum, blå väggar, mörkt trägolv, en standard öppen spis, en spiselkrans i sten och gult golv
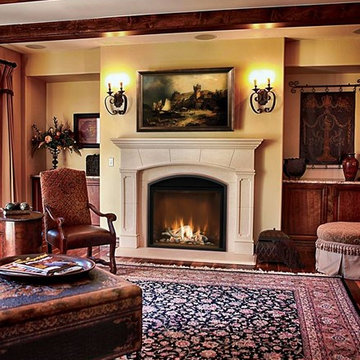
Idéer för att renovera ett mellanstort vintage separat vardagsrum, med ett finrum, en standard öppen spis, gula väggar, mellanmörkt trägolv, en spiselkrans i sten och gult golv
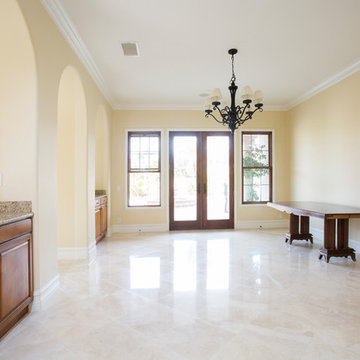
Medelhavsstil inredning av ett mellanstort separat vardagsrum, med ett finrum, gula väggar, klinkergolv i porslin och gult golv
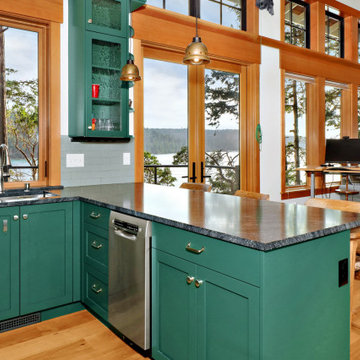
A new 800 square foot cabin on existing cabin footprint on cliff above Deception Pass Washington
Exempel på ett litet maritimt allrum med öppen planlösning, med ett bibliotek, vita väggar, ljust trägolv, en standard öppen spis och gult golv
Exempel på ett litet maritimt allrum med öppen planlösning, med ett bibliotek, vita väggar, ljust trägolv, en standard öppen spis och gult golv
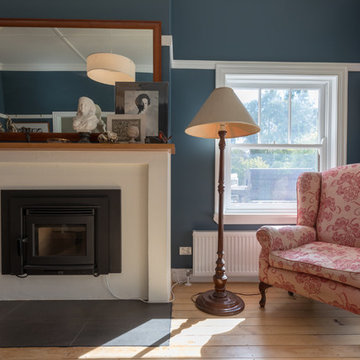
LightStudies
Inredning av ett klassiskt mellanstort separat vardagsrum, med ett finrum, blå väggar, mellanmörkt trägolv, en öppen vedspis, en spiselkrans i gips och gult golv
Inredning av ett klassiskt mellanstort separat vardagsrum, med ett finrum, blå väggar, mellanmörkt trägolv, en öppen vedspis, en spiselkrans i gips och gult golv
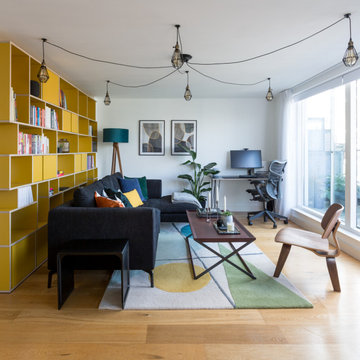
Open plan living room, with kitchen and dining room. A black fabric L shape sofa with a short chaise. A large wood coffee table and office space in the same open space.
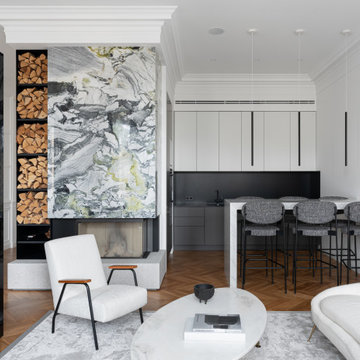
Foto på ett stort vintage vardagsrum, med en hemmabar, vita väggar, mellanmörkt trägolv, en standard öppen spis, en spiselkrans i sten och gult golv
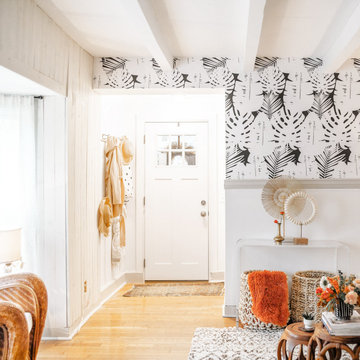
Idéer för mellanstora maritima allrum med öppen planlösning, med ett bibliotek, vita väggar, ljust trägolv och gult golv
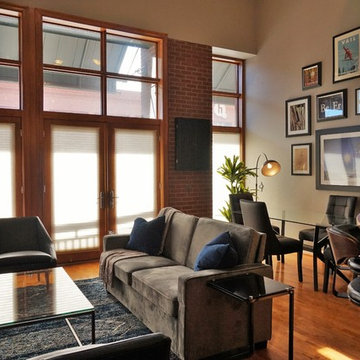
Exempel på ett litet 50 tals loftrum, med grå väggar, mellanmörkt trägolv, gult golv och ett finrum
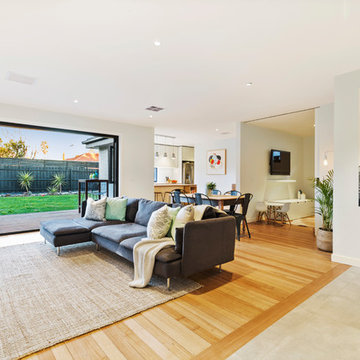
Photographer: Marcelo Zerwes
Inredning av ett modernt mellanstort allrum med öppen planlösning, med ett finrum, vita väggar, ljust trägolv och gult golv
Inredning av ett modernt mellanstort allrum med öppen planlösning, med ett finrum, vita väggar, ljust trägolv och gult golv
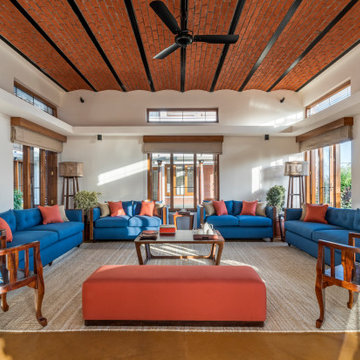
#thevrindavanproject
ranjeet.mukherjee@gmail.com thevrindavanproject@gmail.com
https://www.facebook.com/The.Vrindavan.Project
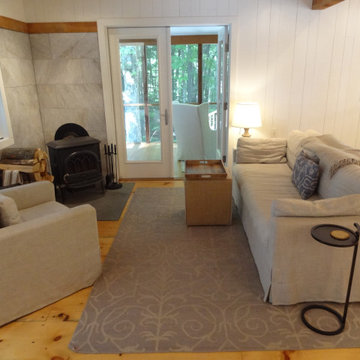
This custom cottage designed and built by Aaron Bollman is nestled in the Saugerties, NY. Situated in virgin forest at the foot of the Catskill mountains overlooking a babling brook, this hand crafted home both charms and relaxes the senses.
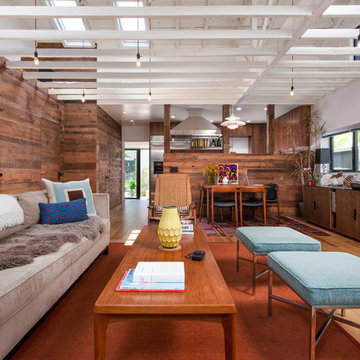
Living Room with Dining Room. Open to Kitchen beyond with concealed doors to kid's bedrooms and bathroom at reclaimed wood siding wall. Photo by Clark Dugger
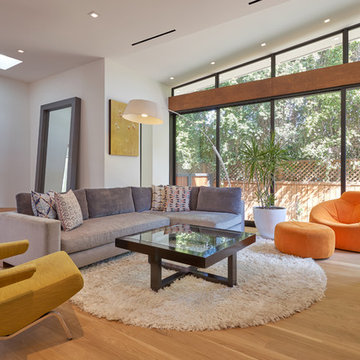
Old meets New on this beautiful updated craftsmanship house.
Bild på ett mellanstort 60 tals separat vardagsrum, med vita väggar, mellanmörkt trägolv, en bred öppen spis, en spiselkrans i sten och gult golv
Bild på ett mellanstort 60 tals separat vardagsrum, med vita väggar, mellanmörkt trägolv, en bred öppen spis, en spiselkrans i sten och gult golv
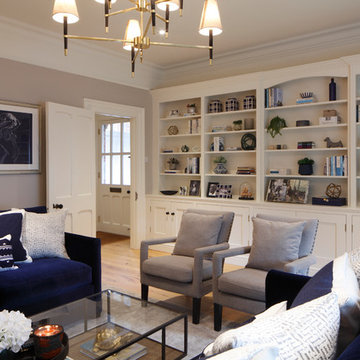
Formal Living Room
Idéer för att renovera ett stort separat vardagsrum, med ett finrum, grå väggar, ljust trägolv, en standard öppen spis, en spiselkrans i trä och gult golv
Idéer för att renovera ett stort separat vardagsrum, med ett finrum, grå väggar, ljust trägolv, en standard öppen spis, en spiselkrans i trä och gult golv
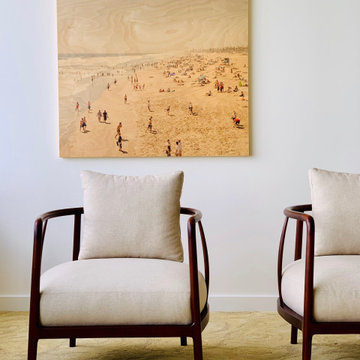
Simple, clean design allows the views from the unit to be the show-stopper.
Inredning av ett 60 tals mellanstort allrum med öppen planlösning, med vita väggar, heltäckningsmatta och gult golv
Inredning av ett 60 tals mellanstort allrum med öppen planlösning, med vita väggar, heltäckningsmatta och gult golv
164 foton på vardagsrum, med gult golv
2