966 foton på vardagsrum, med kalkstensgolv och en standard öppen spis
Sortera efter:
Budget
Sortera efter:Populärt i dag
121 - 140 av 966 foton
Artikel 1 av 3
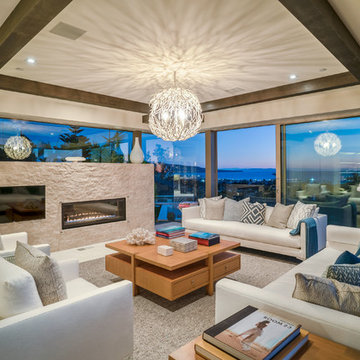
Inspiration för stora moderna allrum med öppen planlösning, med ett finrum, vita väggar, kalkstensgolv, en standard öppen spis, en spiselkrans i sten, en inbyggd mediavägg och vitt golv
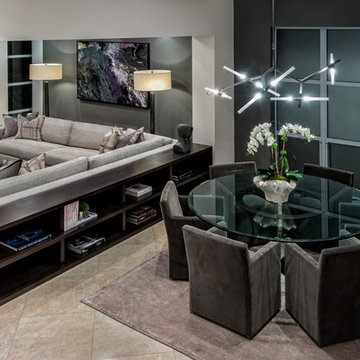
custom sectional with Kravet fabric, pillows are Kravet fabric, rug is Kravet, lounge chairs are Costantini, cocktail table is Restoration Hardware, Lamps are Restoration Hardware, Books are Aussouline, Art was custom commissioned.
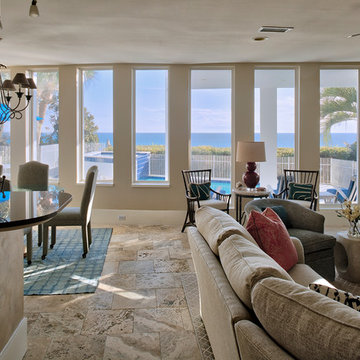
Jack Gardner Photography
Bild på ett mellanstort funkis allrum med öppen planlösning, med beige väggar, kalkstensgolv, en standard öppen spis och en väggmonterad TV
Bild på ett mellanstort funkis allrum med öppen planlösning, med beige väggar, kalkstensgolv, en standard öppen spis och en väggmonterad TV
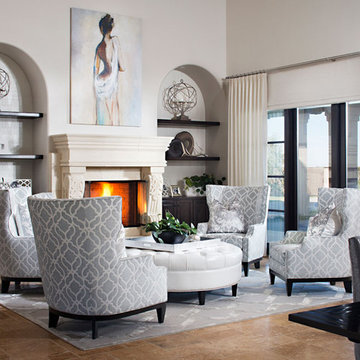
Idéer för ett stort modernt allrum med öppen planlösning, med ett finrum, vita väggar, kalkstensgolv, en standard öppen spis och en spiselkrans i sten

Project: Le Petit Hopital in Provence
Limestone Elements by Ancient Surfaces
Project Renovation completed in 2012
Situated in a quiet, bucolic setting surrounded by lush apple and cherry orchards, Petit Hopital is a refurbished eighteenth century Bastide farmhouse.
With manicured gardens and pathways that seem as if they emerged from a fairy tale. Petit Hopital is a quintessential Provencal retreat that merges natural elements of stone, wind, fire and water.
Talking about water, Ancient Surfaces made sure to provide this lovely estate with unique and one of a kind fountains that are simply out of this world.
The villa is in proximity to the magical canal-town of Isle Sur La Sorgue and within comfortable driving distance of Avignon, Carpentras and Orange with all the French culture and history offered along the way.
The grounds at Petit Hopital include a pristine swimming pool with a Romanesque wall fountain full with its thick stone coping surround pieces.
The interior courtyard features another special fountain for an even more romantic effect.
Cozy outdoor furniture allows for splendid moments of alfresco dining and lounging.
The furnishings at Petit Hopital are modern, comfortable and stately, yet rather quaint when juxtaposed against the exposed stone walls.
The plush living room has also been fitted with a fireplace.
Antique Limestone Flooring adorned the entire home giving it a surreal out of time feel to it.
The villa includes a fully equipped kitchen with center island featuring gas hobs and a separate bar counter connecting via open plan to the formal dining area to help keep the flow of the conversation going.
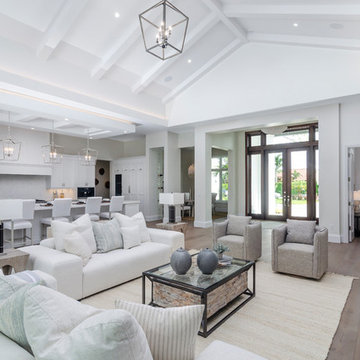
Exempel på ett stort maritimt allrum med öppen planlösning, med gula väggar, kalkstensgolv, en standard öppen spis, en inbyggd mediavägg och brunt golv
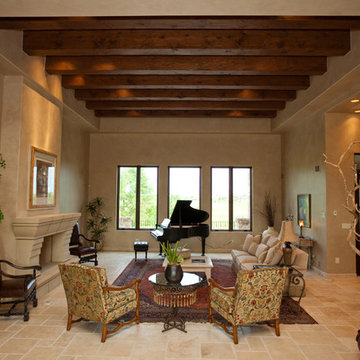
Idéer för att renovera ett stort medelhavsstil allrum med öppen planlösning, med ett finrum, beige väggar, kalkstensgolv, en standard öppen spis och en spiselkrans i sten
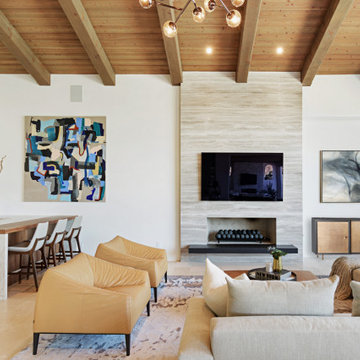
This Mediterranean fireplace received a modern makeover. We reduced the size of the tall fireplace opening to look low and sleek. A better height for viewing TV. We replaced rustic stone with a veincut silver travertine slab and went floor to ceiling. We removed the existing hearth that took up floor space and floated a new hearth with this Nero Neolith porcelain slab to give it a high contrasting modern look.
We also added a new bar
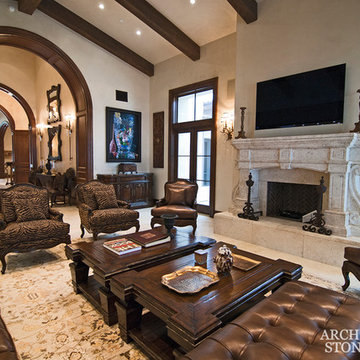
Newly Carved French & Mediterranean limestone fireplace mantels by Architectural Stone Decor.
www.archstonedecor.ca | sales@archstonedecor.ca | (437) 800-8300
All these unique pieces of art are either newly hand carved or assembled from reclaimed limestone. They are tailored and custom made to suit each client's space and home in terms of design, size, color tone and finish.
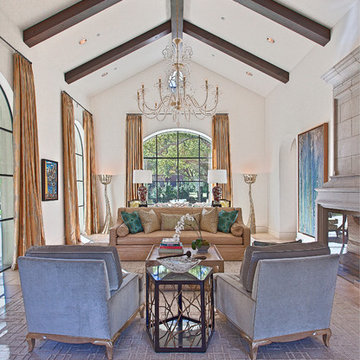
Idéer för att renovera ett mycket stort medelhavsstil allrum med öppen planlösning, med ett finrum, vita väggar, kalkstensgolv, en standard öppen spis och en spiselkrans i sten
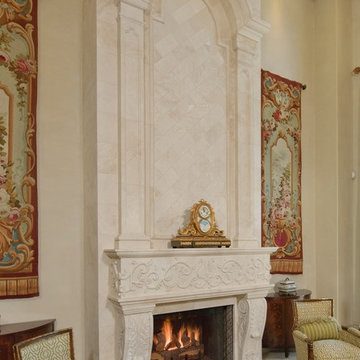
This natural stone fireplace is the focal point in this formal living room, especially with the beautiful tapestries. It is hand carved from Romano.
Foto på ett vintage allrum med öppen planlösning, med ett finrum, kalkstensgolv, en standard öppen spis och en spiselkrans i sten
Foto på ett vintage allrum med öppen planlösning, med ett finrum, kalkstensgolv, en standard öppen spis och en spiselkrans i sten
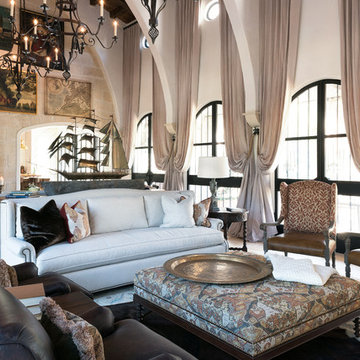
Agnes Lopez of Posewell Studios
Idéer för att renovera ett stort medelhavsstil separat vardagsrum, med ett finrum, kalkstensgolv, en standard öppen spis och en spiselkrans i gips
Idéer för att renovera ett stort medelhavsstil separat vardagsrum, med ett finrum, kalkstensgolv, en standard öppen spis och en spiselkrans i gips
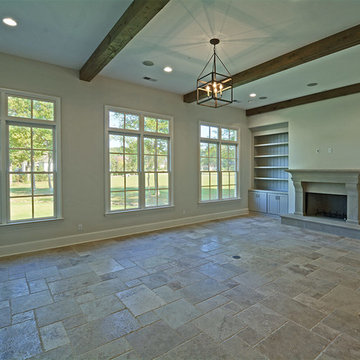
Idéer för att renovera ett mellanstort allrum med öppen planlösning, med ett finrum, vita väggar, kalkstensgolv, en standard öppen spis, en spiselkrans i betong och beiget golv
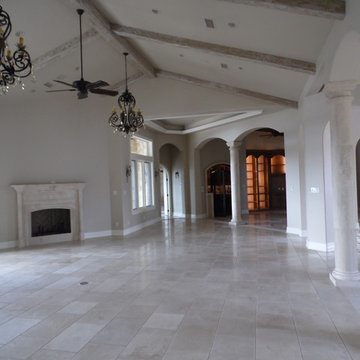
Inspiration för ett stort medelhavsstil allrum med öppen planlösning, med ett finrum, grå väggar, kalkstensgolv, en standard öppen spis och en spiselkrans i sten
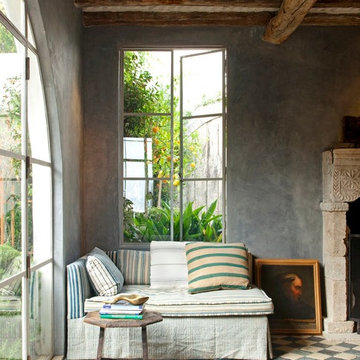
Antique limestone fireplace, architectural element, stone portals, reclaimed limestone floors, and opus sectile inlayes were all supplied by Ancient Surfaces for this one of a kind $20 million Ocean front Malibu estate that sits right on the sand.
For more information and photos of our products please visit us at: www.AncientSurfaces.com
or call us at: (212) 461-0245

Beautiful Living Room, Steeped in classical tradition
Photo by Florian Knorn
Idéer för att renovera ett stort vintage allrum med öppen planlösning, med beige väggar, kalkstensgolv, en standard öppen spis, en spiselkrans i sten, ett finrum och beiget golv
Idéer för att renovera ett stort vintage allrum med öppen planlösning, med beige väggar, kalkstensgolv, en standard öppen spis, en spiselkrans i sten, ett finrum och beiget golv
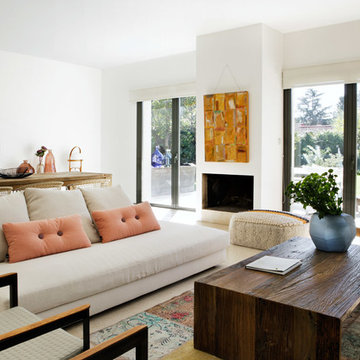
Proyecto de interiorismo y mobiliario @BATAVIA
Fotografía: Belén Imaz
Idéer för ett stort modernt allrum med öppen planlösning, med vita väggar, kalkstensgolv, en spiselkrans i gips, ett finrum och en standard öppen spis
Idéer för ett stort modernt allrum med öppen planlösning, med vita väggar, kalkstensgolv, en spiselkrans i gips, ett finrum och en standard öppen spis

Description: In early 1994, the architects began work on the project and while in construction (demolition, grading and foundations) the owner, due to circumstances beyond his control, halted all construction of the project. Seven years later the owner returned to the architects and asked them to complete the partially constructed house. Due to code changes, city ordinances and a wide variety of obstacles it was determined that the house was unable to be completed as originally designed.
After much consideration the client asked the architect if it were possible to alter/remodel the partially constructed house, which was a remodel/addition to a 1970’s ranch style house, into a project that fit into current zoning and structural codes. The owner also requested that the house’s footprint and partially constructed foundations remain to avoid the need for further entitlements and delays on an already long overdue and difficult hillside site.
The architects’ main challenge was how to alter the design that reflected an outdated philosophical approach to architecture that was nearly a decade old. How could the house be re-conceived reflecting the architect and client’s maturity on a ten-year-old footprint?
The answer was to remove almost all of the previously proposed existing interior walls and transform the existing footprint into a pavilion-like structure that allows the site to in a sense “pass through the house”. This allowed the client to take better advantage of a limited and restricted building area while capturing extraordinary panoramic views of the San Fernando Valley and Hollywood Hills. Large 22-foot high custom sliding glass doors allow the interior and exterior to become one. Even the studio is separated from the house and connected only by an exterior bridge. Private spaces are treated as loft-like spaces capturing volume and views while maintaining privacy.
Limestone floors extend from inside to outside and into the lap pool that runs the entire length of the house creating a horizon line at the edge of the view. Other natural materials such as board formed concrete, copper, steel and cherry provides softness to the objects that seem to float within the interior volume. By placing objects and materials "outside the frame," a new frame of reference deepens our sense of perception. Art does not reproduce what we see; rather it makes us see.
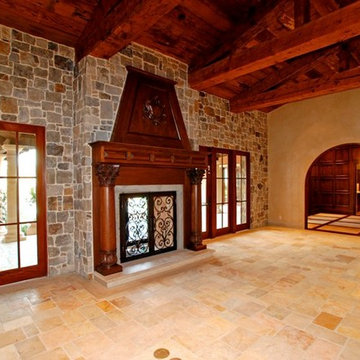
Neolithic Design is the ultimate source for rare reclaimed limestone architectural elements salvaged from across the Mediterranean.
We stock a vast collection of newly hand carved and reclaimed stone fireplaces, fountains, pavers, flooring, pavers, enteryways, stone sinks, stone tubs, stone benches,
antique encaustic tiles, and much more in California for fast delivery.
We are also experts in creating custom tailored master pieces for our clients.
For more information call (949) 955-0414 or (310) 289-0414
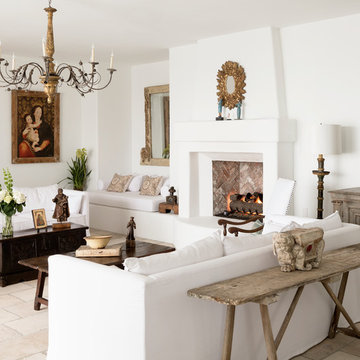
Jack Thompson Photography
Bild på ett stort medelhavsstil separat vardagsrum, med ett finrum, vita väggar, kalkstensgolv, en standard öppen spis och en spiselkrans i gips
Bild på ett stort medelhavsstil separat vardagsrum, med ett finrum, vita väggar, kalkstensgolv, en standard öppen spis och en spiselkrans i gips
966 foton på vardagsrum, med kalkstensgolv och en standard öppen spis
7