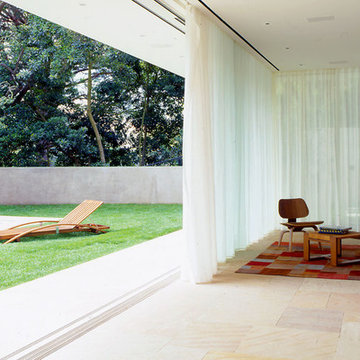3 232 foton på vardagsrum, med kalkstensgolv och tegelgolv
Sortera efter:
Budget
Sortera efter:Populärt i dag
221 - 240 av 3 232 foton
Artikel 1 av 3
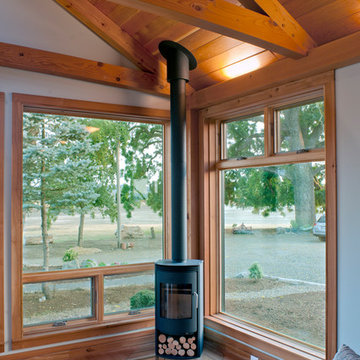
Phil and Rocio, little did you know how perfect your timing was when you came to us and asked for a “small but perfect home”. Fertile ground indeed as we thought about working on something like a precious gem, or what we’re calling a NEW Jewel.
So many of our clients now are building smaller homes because they simply don’t need a bigger one. Seems smart for many reasons: less vacuuming, less heating and cooling, less taxes. And for many, less strain on the finances as we get to the point where retirement shines bright and hopeful.
For the jewel of a home we wanted to start with 1,000 square feet. Enough room for a pleasant common area, a couple of away rooms for bed and work, a couple of bathrooms and yes to a mudroom and pantry. (For Phil and Rocio’s, we ended up with 1,140 square feet.)
The Jewel would not compromise on design intent, envelope or craft intensity. This is the big benefit of the smaller footprint, of course. By using a pure and simple form for the house volume, a true jewel would have enough money in the budget for the highest quality materials, net-zero levels of insulation, triple pane windows, and a high-efficiency heat pump. Additionally, the doors would be handcrafted, the cabinets solid wood, the finishes exquisite, and craftsmanship shudderingly excellent.
Our many thanks to Phil and Rocio for including us in their dream home project. It is truly a Jewel!
From the homeowners (read their full note here):
“It is quite difficult to express the deep sense of gratitude we feel towards everyone that contributed to the Jewel…many of which I don’t have the ability to send this to, or even be able to name. The artistic, creative flair combined with real-life practicality is a major component of our place we will love for many years to come.
Please pass on our thanks to everyone that was involved. We look forward to visits from any and all as time goes by."
–Phil and Rocio
Read more about the first steps for this Jewel on our blog.
Reclaimed Wood, Kitchen Cabinetry, Bedroom Door: Pioneer Millworks
Entry door: NEWwoodworks
Professional Photos: Loren Nelson Photography
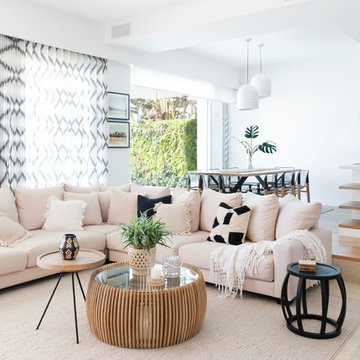
Interior Design by Donna Guyler Design
Idéer för ett stort modernt allrum med öppen planlösning, med vita väggar, kalkstensgolv, en väggmonterad TV och beiget golv
Idéer för ett stort modernt allrum med öppen planlösning, med vita väggar, kalkstensgolv, en väggmonterad TV och beiget golv
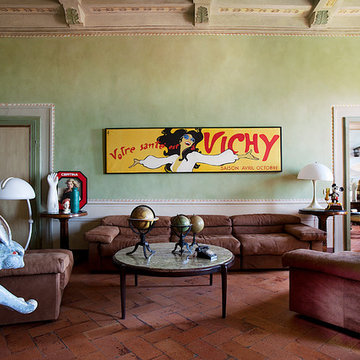
Exempel på ett stort eklektiskt vardagsrum, med gröna väggar och tegelgolv
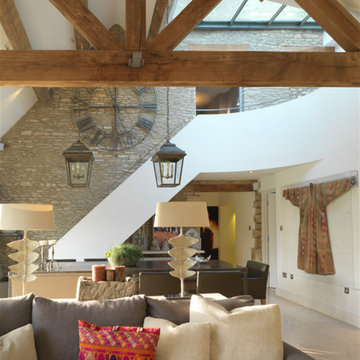
Antique Indian fabric cushions and a framed antique Nepalese kimono bring accents of colour to an earthy colour palette in the contemporary living area.
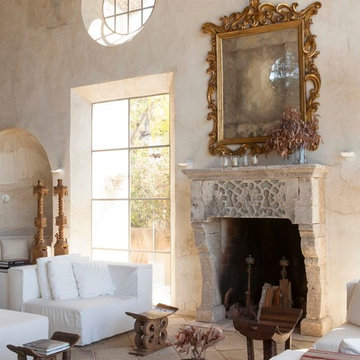
Antique limestone fireplace, architectural element, stone portals, reclaimed limestone floors, and opus sectile inlayes were all supplied by Ancient Surfaces for this one of a kind $20 million Ocean front Malibu estate that sits right on the sand.
For more information and photos of our products please visit us at: www.AncientSurfaces.com
or call us at: (212) 461-0245
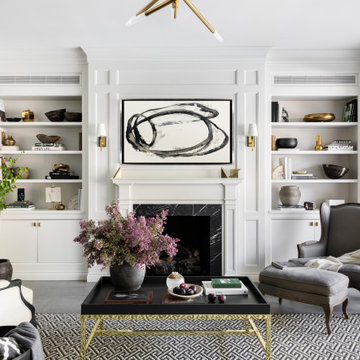
Alterations to the Family Room included the installation of a large aperture sliding glass door by Western Windows to increase connection to the garden, a new Isokern Fireplace with paneled chimney breast & flanking bookshelves, and new finishes throughout including honed gray limestone floors.
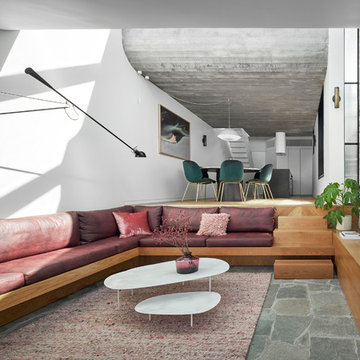
Peter Clarke
Inredning av ett modernt mellanstort allrum med öppen planlösning, med vita väggar, kalkstensgolv och grått golv
Inredning av ett modernt mellanstort allrum med öppen planlösning, med vita väggar, kalkstensgolv och grått golv
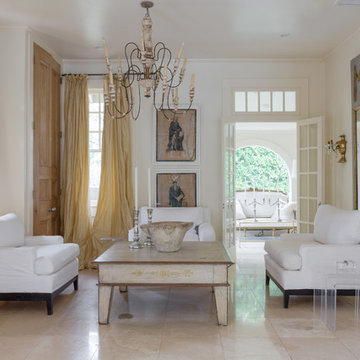
Exempel på ett mellanstort medelhavsstil separat vardagsrum, med ett finrum, vita väggar, kalkstensgolv och beiget golv
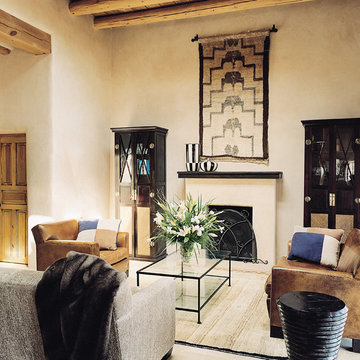
Kate Russell
Inspiration för ett stort amerikanskt vardagsrum, med ett finrum, beige väggar, kalkstensgolv, en standard öppen spis och en spiselkrans i trä
Inspiration för ett stort amerikanskt vardagsrum, med ett finrum, beige väggar, kalkstensgolv, en standard öppen spis och en spiselkrans i trä
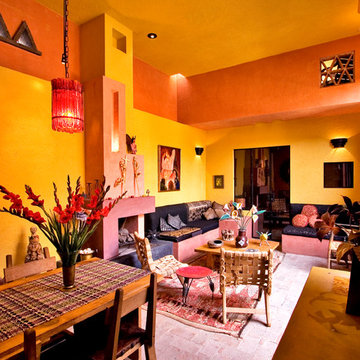
Steven & Cathi House
Foto på ett eklektiskt allrum med öppen planlösning, med gula väggar, tegelgolv, en standard öppen spis och en spiselkrans i gips
Foto på ett eklektiskt allrum med öppen planlösning, med gula väggar, tegelgolv, en standard öppen spis och en spiselkrans i gips
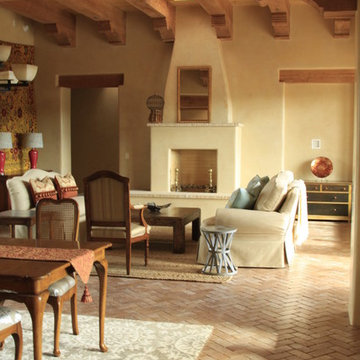
Inspiration för stora amerikanska allrum med öppen planlösning, med ett finrum, beige väggar, tegelgolv, en standard öppen spis, en spiselkrans i betong och brunt golv
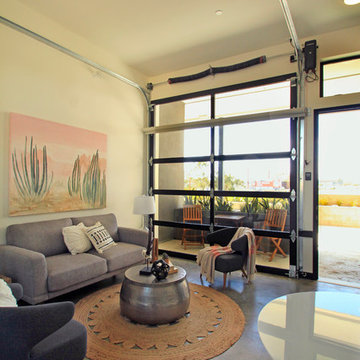
We used a black anodized overhead glass door for these apartment complexes out in San Diego. These doors allow for a modern addition to any home and are very multi-purpose.
Sarah F.
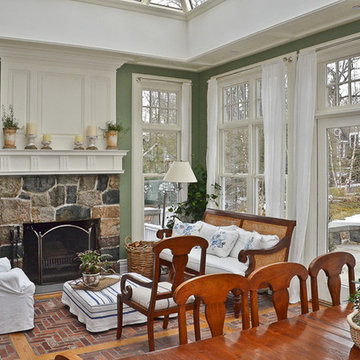
Exempel på ett mellanstort klassiskt allrum med öppen planlösning, med ett finrum, gröna väggar, tegelgolv, en standard öppen spis, en spiselkrans i sten och grått golv

Designed by architect Bing Hu, this modern open-plan home has sweeping views of Desert Mountain from every room. The high ceilings, large windows and pocketing doors create an airy feeling and the patios are an extension of the indoor spaces. The warm tones of the limestone floors and wood ceilings are enhanced by the soft colors in the Donghia furniture. The walls are hand-trowelled venetian plaster or stacked stone. Wool and silk area rugs by Scott Group.
Project designed by Susie Hersker’s Scottsdale interior design firm Design Directives. Design Directives is active in Phoenix, Paradise Valley, Cave Creek, Carefree, Sedona, and beyond.
For more about Design Directives, click here: https://susanherskerasid.com/
To learn more about this project, click here: https://susanherskerasid.com/modern-desert-classic-home/
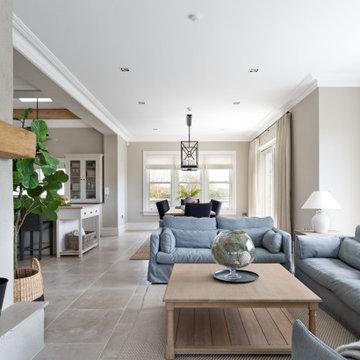
Tumbled limestone features throughout, from the kitchen right through to the cosy double-doored family room at the far end and into the entrance hall
Maritim inredning av ett stort separat vardagsrum, med beige väggar, kalkstensgolv, en öppen hörnspis, en spiselkrans i sten, en väggmonterad TV och grått golv
Maritim inredning av ett stort separat vardagsrum, med beige väggar, kalkstensgolv, en öppen hörnspis, en spiselkrans i sten, en väggmonterad TV och grått golv
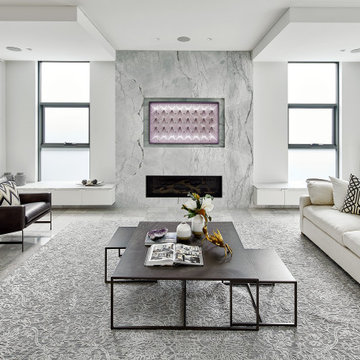
Showcasing this luxurious house in Hunters Hill // Using stone tiles and slabs supplied by @snbstone
Photography: Marian Riabic
The living areas have been beautifully designed by using a combination of Chambord Grey limestone on the floors and Bianco Alpi marble slabs around the fireplace. Exclusive to @snbstone and available in various formats and finishes.
#chambordgreylimestone #biancoalpimarble #snb #snbstone #stone #tiles #slabs #marble #limestone #naturalstone #snbsydney #snbbrisbane #snbmelbourne #interiordesignideas

Idéer för ett mellanstort skandinaviskt allrum med öppen planlösning, med kalkstensgolv, en hängande öppen spis, ett finrum, beige väggar, en spiselkrans i metall och beiget golv
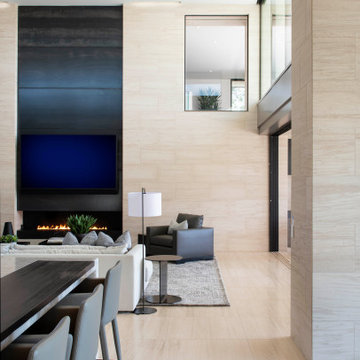
Just above the family room, an interior window provides a peek into the upstairs media den. Limestone floors and walls create a continuous flow throughout much of the house. Blackened steel panels highlight the fireplace wall.
Project Details // Now and Zen
Renovation, Paradise Valley, Arizona
Architecture: Drewett Works
Builder: Brimley Development
Interior Designer: Ownby Design
Photographer: Dino Tonn
Limestone (Demitasse) flooring and walls: Solstice Stone
Windows (Arcadia): Elevation Window & Door
https://www.drewettworks.com/now-and-zen/
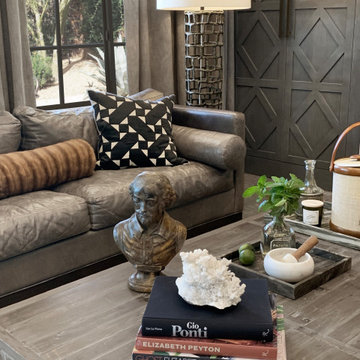
Heather Ryan, Interior Designer
H.Ryan Studio - Scottsdale, AZ
www.hryanstudio.com
Inredning av ett klassiskt stort vardagsrum, med vita väggar, kalkstensgolv, en standard öppen spis, en spiselkrans i sten och grått golv
Inredning av ett klassiskt stort vardagsrum, med vita väggar, kalkstensgolv, en standard öppen spis, en spiselkrans i sten och grått golv
3 232 foton på vardagsrum, med kalkstensgolv och tegelgolv
12
