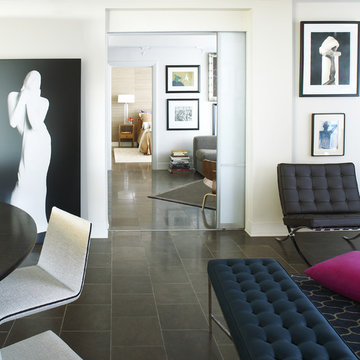3 226 foton på vardagsrum, med kalkstensgolv och tegelgolv
Sortera efter:
Budget
Sortera efter:Populärt i dag
161 - 180 av 3 226 foton
Artikel 1 av 3

A stunning farmhouse styled home is given a light and airy contemporary design! Warm neutrals, clean lines, and organic materials adorn every room, creating a bright and inviting space to live.
The rectangular swimming pool, library, dark hardwood floors, artwork, and ornaments all entwine beautifully in this elegant home.
Project Location: The Hamptons. Project designed by interior design firm, Betty Wasserman Art & Interiors. From their Chelsea base, they serve clients in Manhattan and throughout New York City, as well as across the tri-state area and in The Hamptons.
For more about Betty Wasserman, click here: https://www.bettywasserman.com/
To learn more about this project, click here: https://www.bettywasserman.com/spaces/modern-farmhouse/
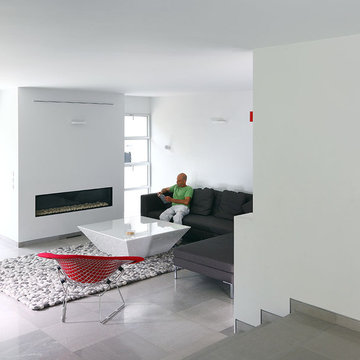
Exempel på ett mellanstort modernt separat vardagsrum, med ett finrum, vita väggar, kalkstensgolv, en bred öppen spis, en spiselkrans i gips och en väggmonterad TV
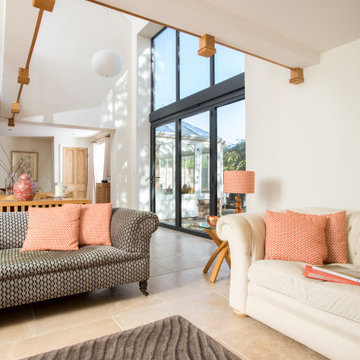
It's difficult to imagine that this beautiful light-filled space was once a dark and draughty barn with a leaking roof. Adjoining a Georgian farmhouse, the barn has been completely renovated and knocked through to the main house to create a large open plan family area with mezzanine. Zoned into living and dining areas, the barn incorporates bi-folding doors on two elevations, opening the space up completely to both front and rear gardens. Egyptian limestone flooring has been used for the whole downstairs area, whilst a neutral carpet has been used for the stairs and mezzanine level.

This expansive living area can host a variety of functions from a few guests to a huge party. Vast, floor to ceiling, glass doors slide across to open one side into the garden.

Idéer för stora amerikanska allrum med öppen planlösning, med ett finrum, beige väggar, tegelgolv, en standard öppen spis, en spiselkrans i betong och brunt golv

This is the side view from inside this apartment complex in San Diego of our glass overhead doors being used for living room divisions.
The modern touch and look of these doors is extremely versatile.
Sarah F.
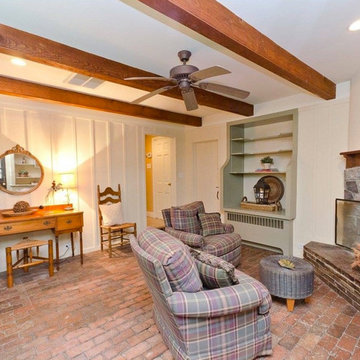
Inspiration för lantliga vardagsrum, med vita väggar, tegelgolv, en standard öppen spis och en spiselkrans i sten

Modern rustic living room at a former miner's cottage
design storey architects
Idéer för små lantliga allrum med öppen planlösning, med vita väggar, kalkstensgolv, en standard öppen spis och en spiselkrans i sten
Idéer för små lantliga allrum med öppen planlösning, med vita väggar, kalkstensgolv, en standard öppen spis och en spiselkrans i sten
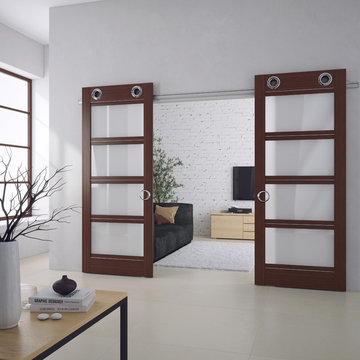
Modern Sliding Doors with Italian Hardware
Inspiration för ett mellanstort funkis separat vardagsrum, med vita väggar, en fristående TV och kalkstensgolv
Inspiration för ett mellanstort funkis separat vardagsrum, med vita väggar, en fristående TV och kalkstensgolv
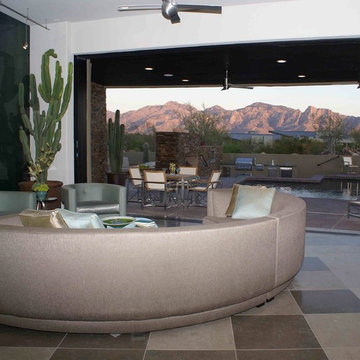
Modern inredning av ett stort allrum med öppen planlösning, med ett finrum, grå väggar, kalkstensgolv, en bred öppen spis och en spiselkrans i metall
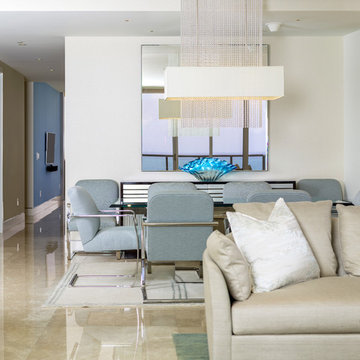
Idéer för ett mellanstort modernt allrum med öppen planlösning, med ett finrum, beige väggar och kalkstensgolv
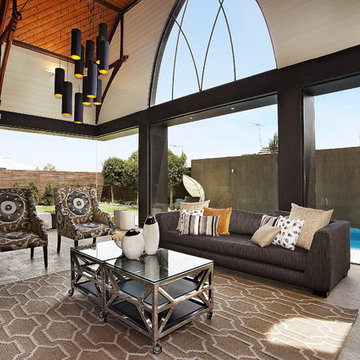
Bagnato Architects
AXIOM PHOTOGRAPHY
Bild på ett funkis vardagsrum, med kalkstensgolv
Bild på ett funkis vardagsrum, med kalkstensgolv
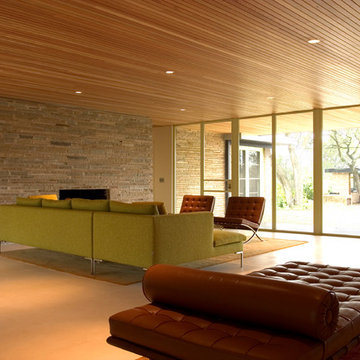
Wood ceilings give the room some warmth.
Modern inredning av ett allrum med öppen planlösning, med ett finrum, kalkstensgolv och beige väggar
Modern inredning av ett allrum med öppen planlösning, med ett finrum, kalkstensgolv och beige väggar
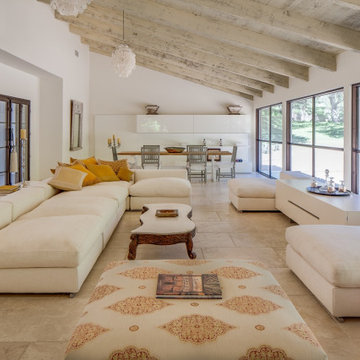
Lounge with white matt lacquer buffet and linen upholstered furnishings.
Idéer för ett stort medelhavsstil allrum med öppen planlösning, med kalkstensgolv, beiget golv och vita väggar
Idéer för ett stort medelhavsstil allrum med öppen planlösning, med kalkstensgolv, beiget golv och vita väggar
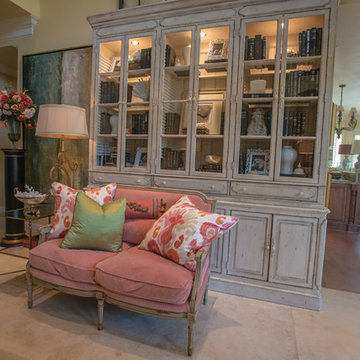
Mark Fonville PhotoGraphic, LLC
markfonville.com
501-773-1028
Inredning av ett klassiskt stort allrum med öppen planlösning, med gula väggar, kalkstensgolv, en standard öppen spis, en spiselkrans i sten och beiget golv
Inredning av ett klassiskt stort allrum med öppen planlösning, med gula väggar, kalkstensgolv, en standard öppen spis, en spiselkrans i sten och beiget golv
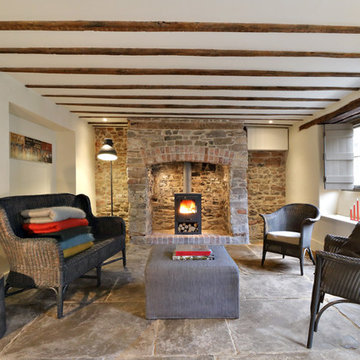
Inredning av ett lantligt litet allrum med öppen planlösning, med vita väggar, en öppen vedspis, en spiselkrans i tegelsten och kalkstensgolv

Michael Hunter
Klassisk inredning av ett mellanstort separat vardagsrum, med ett finrum, kalkstensgolv, en standard öppen spis, en spiselkrans i sten och grå väggar
Klassisk inredning av ett mellanstort separat vardagsrum, med ett finrum, kalkstensgolv, en standard öppen spis, en spiselkrans i sten och grå väggar
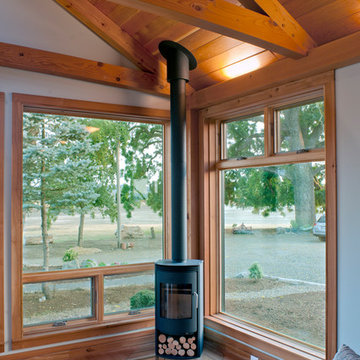
Phil and Rocio, little did you know how perfect your timing was when you came to us and asked for a “small but perfect home”. Fertile ground indeed as we thought about working on something like a precious gem, or what we’re calling a NEW Jewel.
So many of our clients now are building smaller homes because they simply don’t need a bigger one. Seems smart for many reasons: less vacuuming, less heating and cooling, less taxes. And for many, less strain on the finances as we get to the point where retirement shines bright and hopeful.
For the jewel of a home we wanted to start with 1,000 square feet. Enough room for a pleasant common area, a couple of away rooms for bed and work, a couple of bathrooms and yes to a mudroom and pantry. (For Phil and Rocio’s, we ended up with 1,140 square feet.)
The Jewel would not compromise on design intent, envelope or craft intensity. This is the big benefit of the smaller footprint, of course. By using a pure and simple form for the house volume, a true jewel would have enough money in the budget for the highest quality materials, net-zero levels of insulation, triple pane windows, and a high-efficiency heat pump. Additionally, the doors would be handcrafted, the cabinets solid wood, the finishes exquisite, and craftsmanship shudderingly excellent.
Our many thanks to Phil and Rocio for including us in their dream home project. It is truly a Jewel!
From the homeowners (read their full note here):
“It is quite difficult to express the deep sense of gratitude we feel towards everyone that contributed to the Jewel…many of which I don’t have the ability to send this to, or even be able to name. The artistic, creative flair combined with real-life practicality is a major component of our place we will love for many years to come.
Please pass on our thanks to everyone that was involved. We look forward to visits from any and all as time goes by."
–Phil and Rocio
Read more about the first steps for this Jewel on our blog.
Reclaimed Wood, Kitchen Cabinetry, Bedroom Door: Pioneer Millworks
Entry door: NEWwoodworks
Professional Photos: Loren Nelson Photography
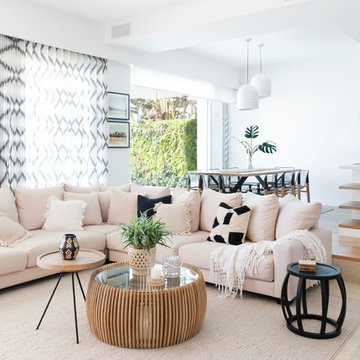
Interior Design by Donna Guyler Design
Idéer för ett stort modernt allrum med öppen planlösning, med vita väggar, kalkstensgolv, en väggmonterad TV och beiget golv
Idéer för ett stort modernt allrum med öppen planlösning, med vita väggar, kalkstensgolv, en väggmonterad TV och beiget golv
3 226 foton på vardagsrum, med kalkstensgolv och tegelgolv
9
