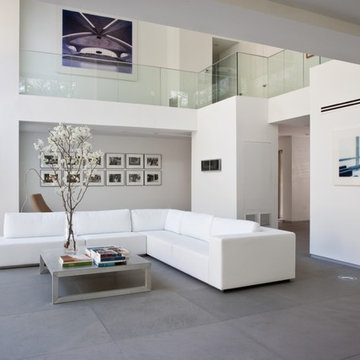3 226 foton på vardagsrum, med kalkstensgolv och tegelgolv
Sortera efter:
Budget
Sortera efter:Populärt i dag
101 - 120 av 3 226 foton
Artikel 1 av 3

The fireplace is a Cosmo 42 gas fireplace by Heat & Go.
The stone is white gold craft orchard limestone from Creative Mines.
The floor tile is Pebble Beach and Halila in a Versailles pattern by Carmel Stone Imports.
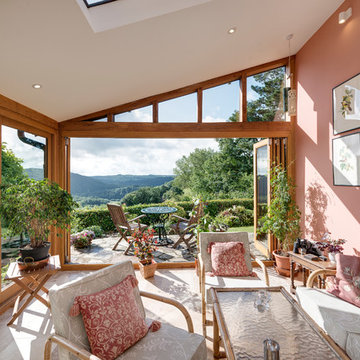
The stunning view is framed by the full width opening.
Richard Downer
Exempel på ett mellanstort klassiskt separat vardagsrum, med rosa väggar, kalkstensgolv och beiget golv
Exempel på ett mellanstort klassiskt separat vardagsrum, med rosa väggar, kalkstensgolv och beiget golv
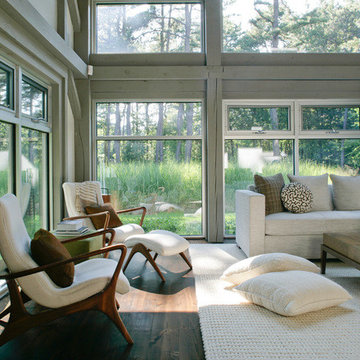
Inspiration for a contemporary styled farmhouse in The Hamptons featuring a neutral color palette patio, rectangular swimming pool, library, living room, dark hardwood floors, artwork, and ornaments that all entwine beautifully in this elegant home.
Project designed by Tribeca based interior designer Betty Wasserman. She designs luxury homes in New York City (Manhattan), The Hamptons (Southampton), and the entire tri-state area.
For more about Betty Wasserman, click here: https://www.bettywasserman.com/
To learn more about this project, click here: https://www.bettywasserman.com/spaces/modern-farmhouse/
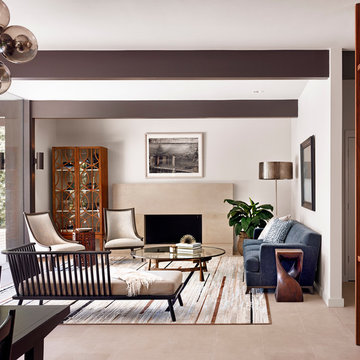
Casey Dunn Photography
Modern inredning av ett mellanstort allrum med öppen planlösning, med vita väggar, kalkstensgolv, en standard öppen spis, ett finrum, en spiselkrans i trä och brunt golv
Modern inredning av ett mellanstort allrum med öppen planlösning, med vita väggar, kalkstensgolv, en standard öppen spis, ett finrum, en spiselkrans i trä och brunt golv
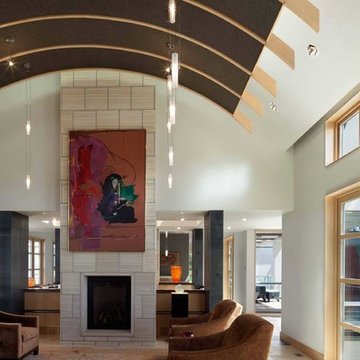
Farshid Assassi
Foto på ett mellanstort funkis allrum med öppen planlösning, med ett finrum, vita väggar, kalkstensgolv, en standard öppen spis, en spiselkrans i sten och beiget golv
Foto på ett mellanstort funkis allrum med öppen planlösning, med ett finrum, vita väggar, kalkstensgolv, en standard öppen spis, en spiselkrans i sten och beiget golv
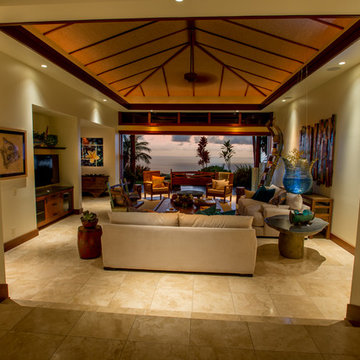
Idéer för ett stort exotiskt allrum med öppen planlösning, med vita väggar, kalkstensgolv och en inbyggd mediavägg
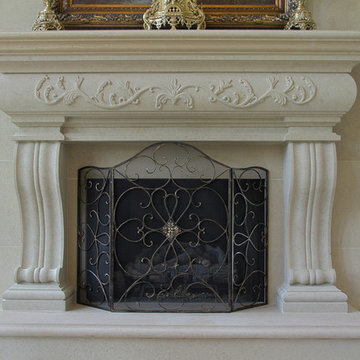
Exempel på ett stort klassiskt allrum med öppen planlösning, med ett finrum, vita väggar, kalkstensgolv, en standard öppen spis, en spiselkrans i sten och beiget golv
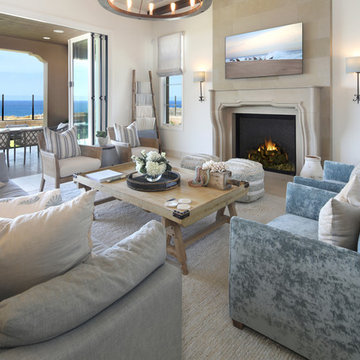
Exempel på ett stort medelhavsstil allrum med öppen planlösning, med vita väggar, kalkstensgolv, en standard öppen spis, en spiselkrans i sten och en väggmonterad TV

Description: In early 1994, the architects began work on the project and while in construction (demolition, grading and foundations) the owner, due to circumstances beyond his control, halted all construction of the project. Seven years later the owner returned to the architects and asked them to complete the partially constructed house. Due to code changes, city ordinances and a wide variety of obstacles it was determined that the house was unable to be completed as originally designed.
After much consideration the client asked the architect if it were possible to alter/remodel the partially constructed house, which was a remodel/addition to a 1970’s ranch style house, into a project that fit into current zoning and structural codes. The owner also requested that the house’s footprint and partially constructed foundations remain to avoid the need for further entitlements and delays on an already long overdue and difficult hillside site.
The architects’ main challenge was how to alter the design that reflected an outdated philosophical approach to architecture that was nearly a decade old. How could the house be re-conceived reflecting the architect and client’s maturity on a ten-year-old footprint?
The answer was to remove almost all of the previously proposed existing interior walls and transform the existing footprint into a pavilion-like structure that allows the site to in a sense “pass through the house”. This allowed the client to take better advantage of a limited and restricted building area while capturing extraordinary panoramic views of the San Fernando Valley and Hollywood Hills. Large 22-foot high custom sliding glass doors allow the interior and exterior to become one. Even the studio is separated from the house and connected only by an exterior bridge. Private spaces are treated as loft-like spaces capturing volume and views while maintaining privacy.
Limestone floors extend from inside to outside and into the lap pool that runs the entire length of the house creating a horizon line at the edge of the view. Other natural materials such as board formed concrete, copper, steel and cherry provides softness to the objects that seem to float within the interior volume. By placing objects and materials "outside the frame," a new frame of reference deepens our sense of perception. Art does not reproduce what we see; rather it makes us see.
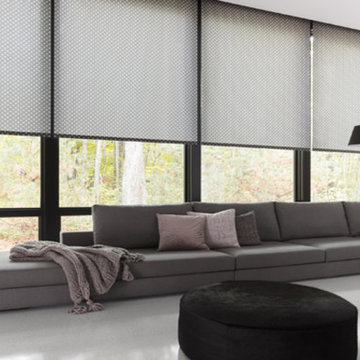
Motorized Roller Shades
Idéer för ett stort modernt separat vardagsrum, med ett finrum, vita väggar, kalkstensgolv och vitt golv
Idéer för ett stort modernt separat vardagsrum, med ett finrum, vita väggar, kalkstensgolv och vitt golv

Interior Design by Blackband Design
Photography by Tessa Neustadt
Modern inredning av ett mycket stort allrum med öppen planlösning, med ett finrum, vita väggar, kalkstensgolv, en dubbelsidig öppen spis, en spiselkrans i trä och en väggmonterad TV
Modern inredning av ett mycket stort allrum med öppen planlösning, med ett finrum, vita väggar, kalkstensgolv, en dubbelsidig öppen spis, en spiselkrans i trä och en väggmonterad TV
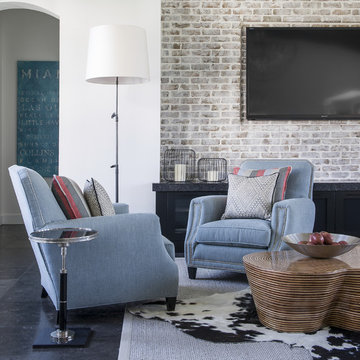
Stephen Allen Photography
Foto på ett stort eklektiskt allrum med öppen planlösning, med vita väggar, en väggmonterad TV, ett finrum och kalkstensgolv
Foto på ett stort eklektiskt allrum med öppen planlösning, med vita väggar, en väggmonterad TV, ett finrum och kalkstensgolv
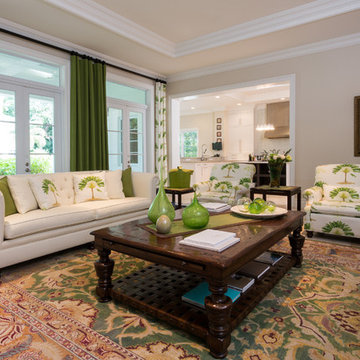
A green palm theme was used in the family room. Notice the unqiue green oriental rug and the handcrafted oversized wooden Taracea coffee table. It creates an informal relaxed room to enjoy Florida living. Custom sofas, chairs and curtains were used throughout the room.
Photography By: Claudia Uribe.
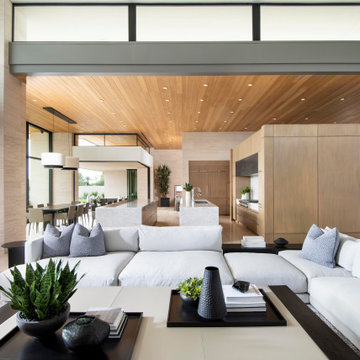
The great room is all about neutral colors and natural textures. Ownby Design chose oversize furnishings to match the scale of the voluminous space. This project earned the design firm a Gold Nugget Award in 2021 for Best Interior Design of a Custom Home.
Project Details // Now and Zen
Renovation, Paradise Valley, Arizona
Architecture: Drewett Works
Builder: Brimley Development
Interior Designer: Ownby Design
Photographer: Dino Tonn
Millwork: Rysso Peters
Limestone (Demitasse) flooring and walls: Solstice Stone
Quartz countertops: Galleria of Stone
Windows (Arcadia): Elevation Window & Door
Faux plants: Botanical Elegance
https://www.drewettworks.com/now-and-zen/

Sala da pranzo accanto alla cucina con pareti facciavista
Medelhavsstil inredning av ett stort vardagsrum, med gula väggar, tegelgolv och rött golv
Medelhavsstil inredning av ett stort vardagsrum, med gula väggar, tegelgolv och rött golv
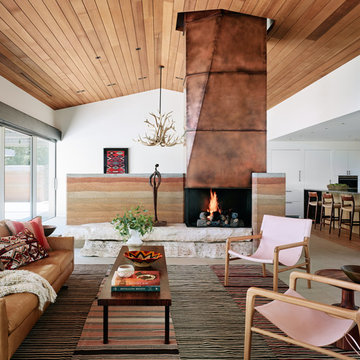
Casey Dunn
Idéer för amerikanska allrum med öppen planlösning, med vita väggar, kalkstensgolv, ett finrum och grått golv
Idéer för amerikanska allrum med öppen planlösning, med vita väggar, kalkstensgolv, ett finrum och grått golv
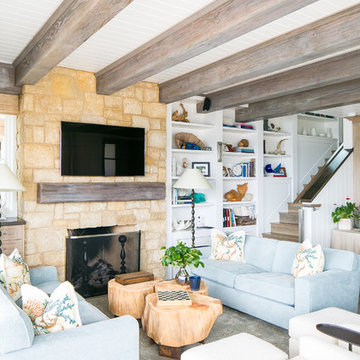
Updated the living room to make it more cozy and to accomidate more people.
Ryan Garvin Photography
Idéer för ett mellanstort maritimt allrum med öppen planlösning, med en hemmabar, vita väggar, kalkstensgolv, en standard öppen spis, en spiselkrans i sten, en väggmonterad TV och beiget golv
Idéer för ett mellanstort maritimt allrum med öppen planlösning, med en hemmabar, vita väggar, kalkstensgolv, en standard öppen spis, en spiselkrans i sten, en väggmonterad TV och beiget golv
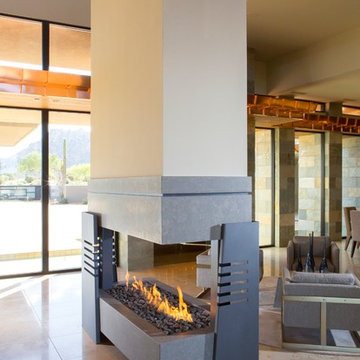
Anita Lang - IMI Design - Scottsdale, AZ
Idéer för att renovera ett stort funkis allrum med öppen planlösning, med ett finrum, beige väggar, kalkstensgolv, en hängande öppen spis, en spiselkrans i metall och beiget golv
Idéer för att renovera ett stort funkis allrum med öppen planlösning, med ett finrum, beige väggar, kalkstensgolv, en hängande öppen spis, en spiselkrans i metall och beiget golv
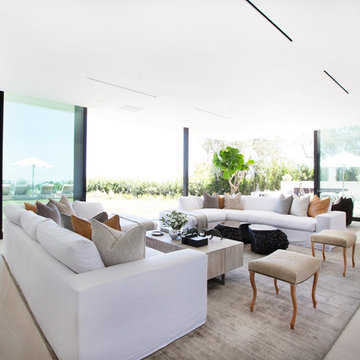
Interior Design by Blackband Design
Photography by Tessa Neustadt
Inspiration för mycket stora moderna allrum med öppen planlösning, med ett finrum, vita väggar, kalkstensgolv, en dubbelsidig öppen spis, en spiselkrans i trä och en väggmonterad TV
Inspiration för mycket stora moderna allrum med öppen planlösning, med ett finrum, vita väggar, kalkstensgolv, en dubbelsidig öppen spis, en spiselkrans i trä och en väggmonterad TV
3 226 foton på vardagsrum, med kalkstensgolv och tegelgolv
6
