656 foton på vardagsrum, med kalkstensgolv
Sortera efter:
Budget
Sortera efter:Populärt i dag
61 - 80 av 656 foton
Artikel 1 av 3
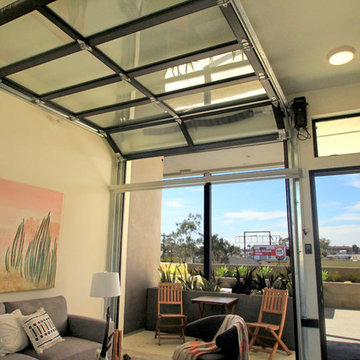
The wall-mounted garage door opener is convenient and sleek in additional to being durable. This opener saves space and reduces the visibility of this motor. Opening your living room to the outdoor portion of this apartment unit is a beautiful and unique application.
Sarah F.
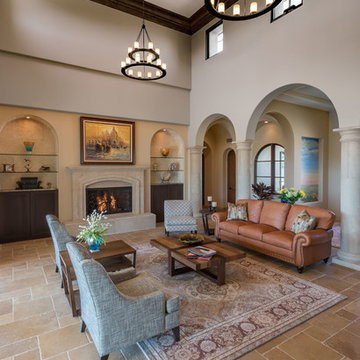
Idéer för att renovera ett mellanstort medelhavsstil allrum med öppen planlösning, med ett finrum, beige väggar, kalkstensgolv, en standard öppen spis, en spiselkrans i sten och beiget golv
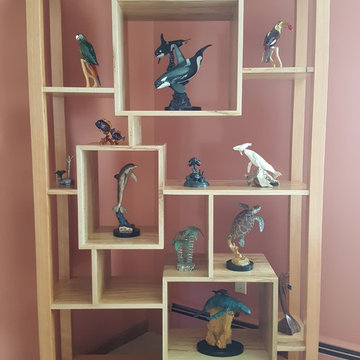
This piece was specifically designed to fit all these sculptures in the spaces. The whole piece has a clear polyurethane finish.
Bild på ett mellanstort funkis separat vardagsrum, med ett finrum, rosa väggar, kalkstensgolv och beiget golv
Bild på ett mellanstort funkis separat vardagsrum, med ett finrum, rosa väggar, kalkstensgolv och beiget golv
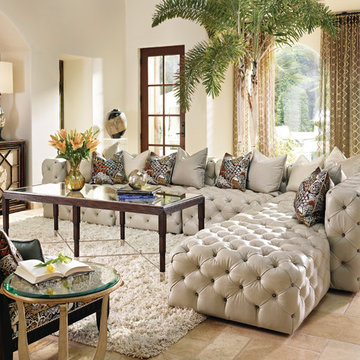
Inspiration för ett stort medelhavsstil allrum med öppen planlösning, med beige väggar, ett finrum och kalkstensgolv
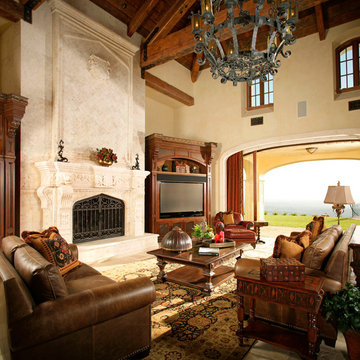
Tuggey Interior Design
Inspiration för stora medelhavsstil allrum med öppen planlösning, med ett finrum, beige väggar, kalkstensgolv, en standard öppen spis och en spiselkrans i sten
Inspiration för stora medelhavsstil allrum med öppen planlösning, med ett finrum, beige väggar, kalkstensgolv, en standard öppen spis och en spiselkrans i sten
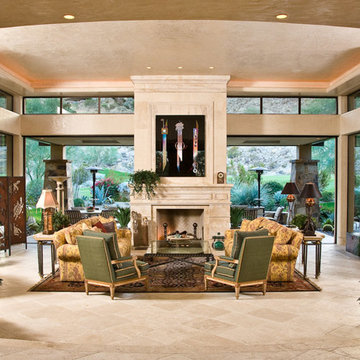
Exempel på ett mycket stort medelhavsstil allrum med öppen planlösning, med ett finrum, beige väggar, kalkstensgolv, en standard öppen spis och en spiselkrans i sten
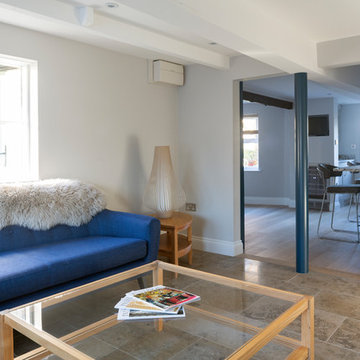
The initial meeting with client was to discuss redesigning and making a new kitchen, as part of this we discussed how the rest of the house worked in relations to the kitchen. There was a door leading from the kitchen into a garage area being used as a store room rather than a garage, this had access stairs leading to a bedroom and study area. Our client was open to idea of incorporating this space into the scheme.
We prepared various layout drawings together with preliminary prices from this our client decided to engage Stephen Graver Ltd to carry out the whole project.
During the design process we managed to incorporate a modest utility room without impacting the overall kitchen design.
The inclusion of the garage area into the kitchen living space has made this an incredible transformation, including alterations to the bedroom above.
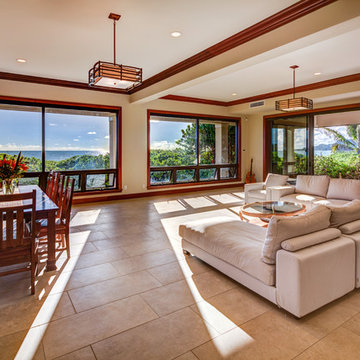
Brad Peebles
Bild på ett stort tropiskt allrum med öppen planlösning, med vita väggar och kalkstensgolv
Bild på ett stort tropiskt allrum med öppen planlösning, med vita väggar och kalkstensgolv
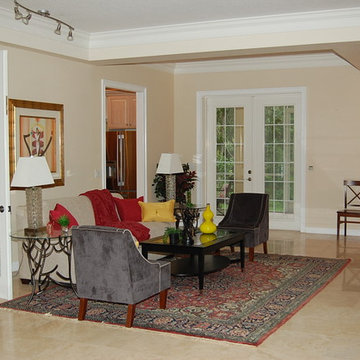
Idéer för att renovera ett mellanstort vintage allrum med öppen planlösning, med beige väggar, kalkstensgolv och beiget golv
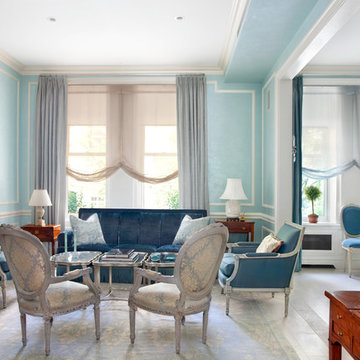
Linda Hall
Klassisk inredning av ett mellanstort separat vardagsrum, med ett finrum, blå väggar och kalkstensgolv
Klassisk inredning av ett mellanstort separat vardagsrum, med ett finrum, blå väggar och kalkstensgolv
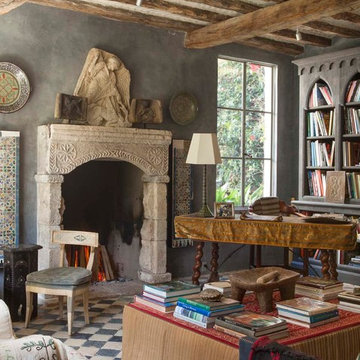
Antique limestone fireplace, architectural element, stone portals, reclaimed limestone floors, and opus sectile inlayes were all supplied by Ancient Surfaces for this one of a kind $20 million Ocean front Malibu estate that sits right on the sand.
For more information and photos of our products please visit us at: www.AncientSurfaces.com
or call us at: (212) 461-0245
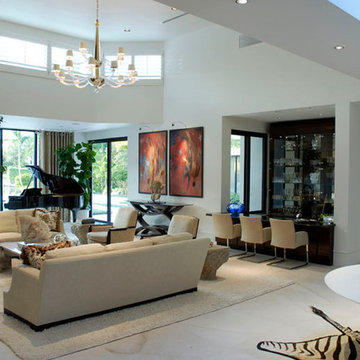
The family room features a living room set, baby grand piano and a black granite countertop bar on the right hand side. The flooring is 48x48 limestone tiles. Construction by Robelen Hanna Homes.
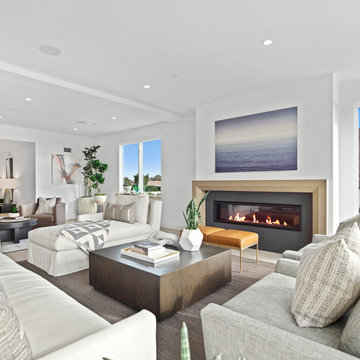
Maritim inredning av ett stort allrum med öppen planlösning, med ett finrum, vita väggar, kalkstensgolv, en bred öppen spis, en spiselkrans i trä och vitt golv

Beautiful Living Room, Steeped in classical tradition
Photo by Florian Knorn
Idéer för att renovera ett stort vintage allrum med öppen planlösning, med beige väggar, kalkstensgolv, en standard öppen spis, en spiselkrans i sten, ett finrum och beiget golv
Idéer för att renovera ett stort vintage allrum med öppen planlösning, med beige väggar, kalkstensgolv, en standard öppen spis, en spiselkrans i sten, ett finrum och beiget golv
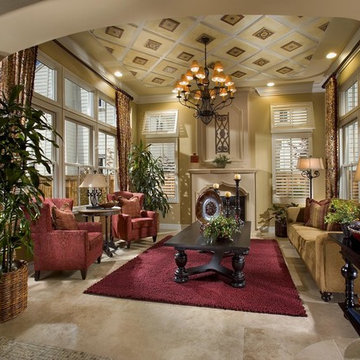
Hand-painted wood ceiling tiles creates interest and accentuates the volume of the space.
Eric Figge Photography
Bild på ett stort medelhavsstil vardagsrum, med beige väggar, kalkstensgolv och en standard öppen spis
Bild på ett stort medelhavsstil vardagsrum, med beige väggar, kalkstensgolv och en standard öppen spis
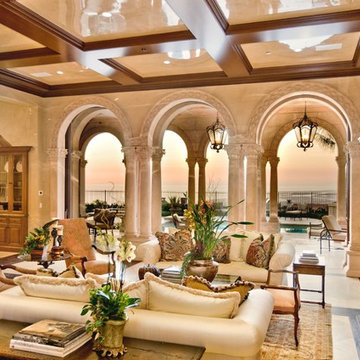
Idéer för ett stort medelhavsstil allrum med öppen planlösning, med ett finrum, beige väggar, kalkstensgolv, en standard öppen spis, en spiselkrans i sten och beiget golv
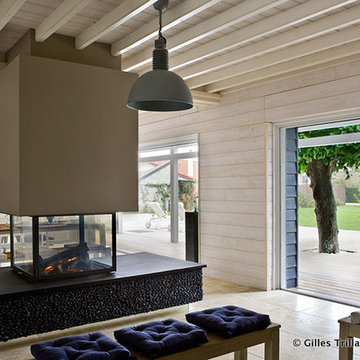
Gilles Trillard
Foto på ett stort eklektiskt allrum med öppen planlösning, med beige väggar, kalkstensgolv, en spiselkrans i sten, en hängande öppen spis och beiget golv
Foto på ett stort eklektiskt allrum med öppen planlösning, med beige väggar, kalkstensgolv, en spiselkrans i sten, en hängande öppen spis och beiget golv

Living room quartzite fireplace surround next to a custom built-in sofa to gaze at the San Francisco bay view.
Modern inredning av ett mellanstort allrum med öppen planlösning, med vita väggar, vitt golv, kalkstensgolv, en bred öppen spis och en spiselkrans i sten
Modern inredning av ett mellanstort allrum med öppen planlösning, med vita väggar, vitt golv, kalkstensgolv, en bred öppen spis och en spiselkrans i sten
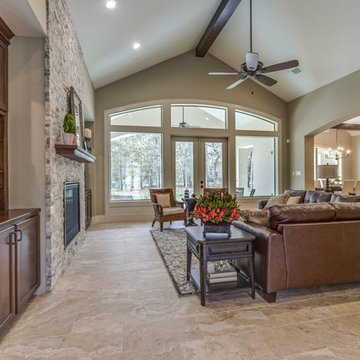
Exempel på ett stort klassiskt allrum med öppen planlösning, med ett finrum, beige väggar, kalkstensgolv, en standard öppen spis och en spiselkrans i sten
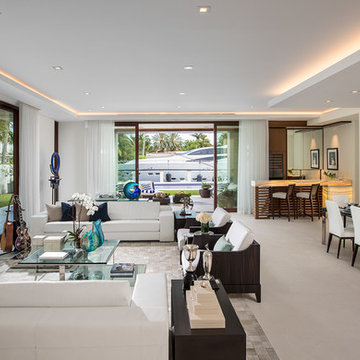
The living room, dining room, music area, and a bar are all located within a single large space. This open concept facilitates the flow while entertaining quests and allows for uninterrupted transition of events throughout the evening.
The ceiling coves cleverly hide linear a/c diffusers, hence you will not see them throughout the house. And the LED linear lighting and floating ceilings delineate different areas of the space. Large four-panel sliding glass doors on two walls open up this living and entertaining space to the outdoor living room, wrap around infinity lap pool, pool deck, and outside entertaining space. The large Mahogany sliding door panels open up the interior and outdoor spaces to one another and facilitate smooth/natural flow of the entertaining guests inside and out. Throughout the main living space, in lieu of traditional accessories, for this home, we opted to incorporate client’s unique memorabilia. They personalize the home and provide a unique approach to accessorizing. From helmets, trophies, custom sculptures, and racing car models, this home truly reflects the connection between owner’s life in the fast lane and the serenity of an escape.
Each time you visit the home, the subtle architectural details continuously attract. Quite possibly, it’s due to the tone-on-tone color scheme, simple-looking but complicated and engineered design, floating illuminated ceilings that give space a lot of interest without overpowering the rooms. It creates a background that changes throughout the day and creates a backdrop for Client’s possessions. As you move through this open floor plan home, large full height windows and doors and uninterrupted ceilings extend from inside to the outside and while they identify the various spaces they give you the illusion of openness between the interior and exterior world. Photography: Craig Denis
656 foton på vardagsrum, med kalkstensgolv
4