106 foton på vardagsrum, med klinkergolv i terrakotta och en inbyggd mediavägg
Sortera efter:
Budget
Sortera efter:Populärt i dag
21 - 40 av 106 foton
Artikel 1 av 3
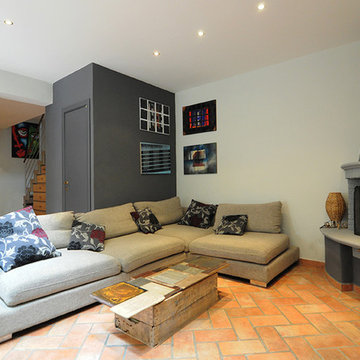
Stile Industriale e vintage per questo "loft" in pieno centro storico. Il nostro studio si è occupato di questo intervento che ha donato nuova vita ad un appartamento del centro storico di un paese toscano nei pressi di Firenze ed ha seguito la Committenza, una giovane coppia con due figli piccoli, fino al disegno di arredi e complementi su misura passando per la direzione dei lavori.
Legno, ferro e materiali di recupero sono stati il punto di partenza per il mood progettuale. Il piano dei fuichi è un vecchio tavolo da falegname riadattato, il mobile del bagno invece è stato realizzato modificando un vecchio attrezzo agricolo. Lo stesso dicasi per l'originale lampada del bagno. Progetto architettonico, interior design, lighting design, concept, home shopping e direzione del cantiere e direzione artistica dei lavori a cura di Rachele Biancalani Studio - Progetti e immagini coperti da Copyright All Rights reserved copyright © Rachele Biancalani - Foto Thomas Harris Photographer
Architectural project, direction, art direction, interior design, lighting design by Rachele Biancalani Studio. Project 2012 – Realizzation 2013-2015 (All Rights reserved copyright © Rachele Biancalani) - See more at: http://www.rachelebiancalani.com
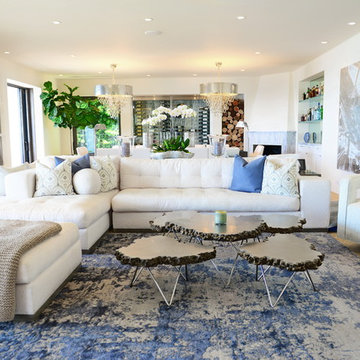
KODA Studio Sofa with Island Chaise; Palecek stonecast lava coffee table with rock top edge with brushed stainless steel top and polished stainless steel legs; The Sofa Guy Malibu swivel chairs
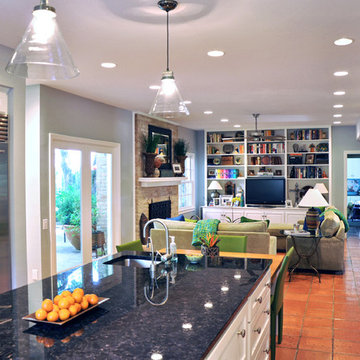
Modern inredning av ett stort allrum med öppen planlösning, med klinkergolv i terrakotta, en standard öppen spis, en spiselkrans i tegelsten och en inbyggd mediavägg
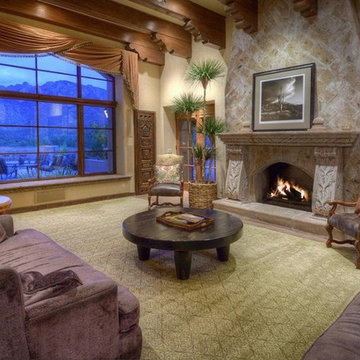
Cantera stone fireplace, large wood window captures view of pool and Catalina Mountains beyond. Large dressed wood beams with carved wood corbel beam supports. Television hidden behind built-in cabinet.
Designer/Builder; Michael Gomez
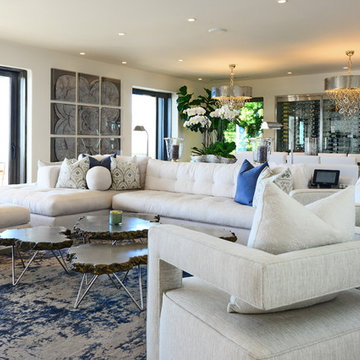
KODA Studio Sofa with Island Chaise; Palecek stonecast lava coffee table with rock top edge with brushed stainless steel top and polished stainless steel legs; The Sofa Guy Malibu swivel chairs
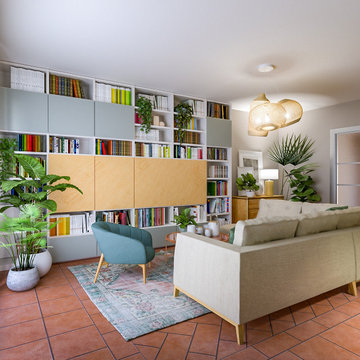
Liadesign
Exempel på ett mellanstort modernt separat vardagsrum, med ett bibliotek, flerfärgade väggar, klinkergolv i terrakotta, en öppen vedspis, en spiselkrans i metall, en inbyggd mediavägg och rosa golv
Exempel på ett mellanstort modernt separat vardagsrum, med ett bibliotek, flerfärgade väggar, klinkergolv i terrakotta, en öppen vedspis, en spiselkrans i metall, en inbyggd mediavägg och rosa golv
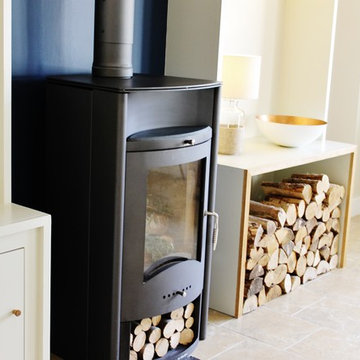
This open plan barn conversion was bright and airy but lacked a focal point and the kitchen, dining and living zones were not working as one. We designed and built a bespoke display cabinet around the wood burning stove and used a dark navy paint to change the proportions of the wood burner, which originally looked too small for such a large space with high ceilings. The shelving unit and wall colour takes the eye upwards to the amazing vaulted ceiling and the blue continues as an accent colour throughout the room, touches of copper bring in a contemporary feel and textures such as wood and fur give warmth and a cosy feel to the space.
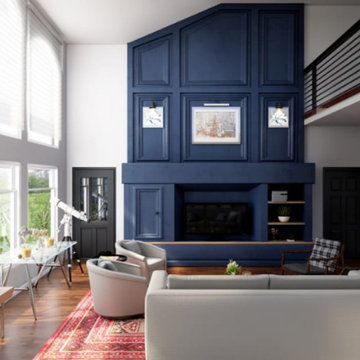
This architectural design of an advanced living room by cgi design studio in San Antonio, Texas gives you ideas to decorate a modern house. which makes you feel breath-taking with a comfortable sofa, table, stylish wall design, plants, telescope & table by cgi design studio.
interior modeling of a Beautiful living room, there is a spacious area to sit together. interior modeling of Living room design with wooden style stairs and glass windows, second floor Developed by cgi design studio. The interior modeling of the living room idea is very popular.
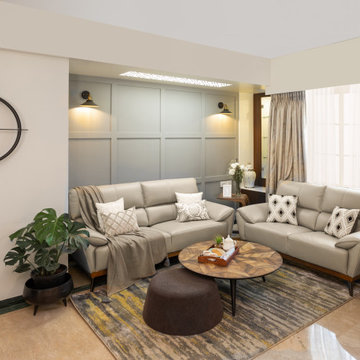
“Make it simple yet significant “- was the brief given by our warmest couple clients, Manish and Vanshika.
Nestled in the posh area of Hiranandani Gardens, Powai, this home has a clean and open look with lots of greenery.
The living dining space is a combination of
Scandinavian and Contemporary style. Grey colored highlighting accent walls, Nordic style inspired lights and wall accessories make the space look warm and inviting. The open kitchen with the breakfast counter and hanging light adds to the entire appeal. The book corner in the passage with the Mandir and the bold black and gold wall print behind is surely eye catching
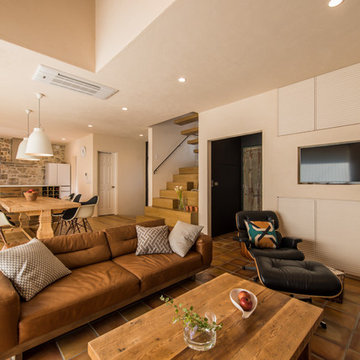
Bild på ett funkis allrum med öppen planlösning, med vita väggar, klinkergolv i terrakotta, en inbyggd mediavägg och brunt golv
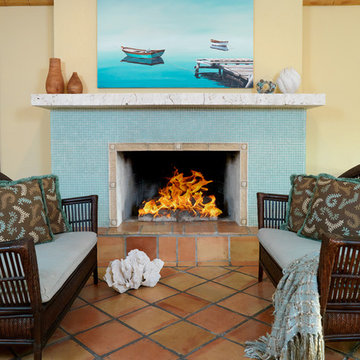
Inredning av ett maritimt stort allrum med öppen planlösning, med gula väggar, klinkergolv i terrakotta, en standard öppen spis, en spiselkrans i sten och en inbyggd mediavägg
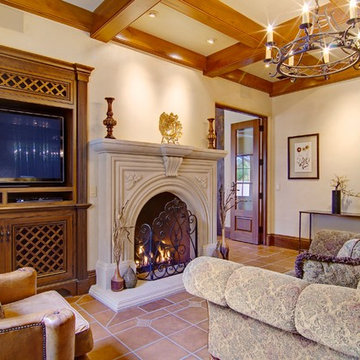
Foto på ett mellanstort medelhavsstil separat vardagsrum, med beige väggar, klinkergolv i terrakotta, en standard öppen spis, en spiselkrans i sten och en inbyggd mediavägg
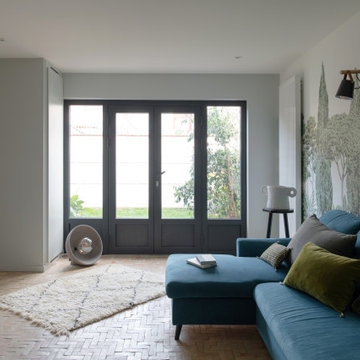
La visite de notre projet Chasse continue ! Nous vous emmenons ici dans le salon dessiné et réalisée sur mesure. Pour repenser les contours de cet ancien garage, de larges ouvertures toute hauteur, de jolies tonalités vert gris little green,le papier peint riviera @isidoreleroy, des carreaux bejmat au sol de chez @mediterrananée stone, une large baie coulissante de chez alu style .
Ici le salon en lien avec le jardin ??
Architecte : @synesthesies
Photographe : @sabine_serrad.
Peinture little green Bejmat @mediterraneestone | Vaisselle @joly mood | Coussins et vase@auguste et cocotte
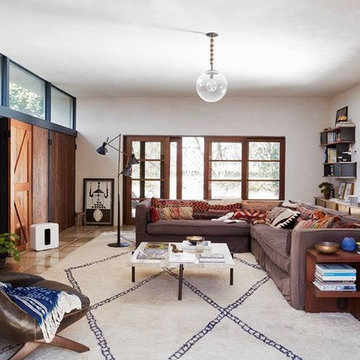
Idéer för stora amerikanska vardagsrum, med brunt golv, beige väggar, en inbyggd mediavägg och klinkergolv i terrakotta

Bilder Klaus Kurz
Idéer för att renovera ett litet funkis allrum med öppen planlösning, med ett finrum, beige väggar, klinkergolv i terrakotta, en inbyggd mediavägg och rött golv
Idéer för att renovera ett litet funkis allrum med öppen planlösning, med ett finrum, beige väggar, klinkergolv i terrakotta, en inbyggd mediavägg och rött golv
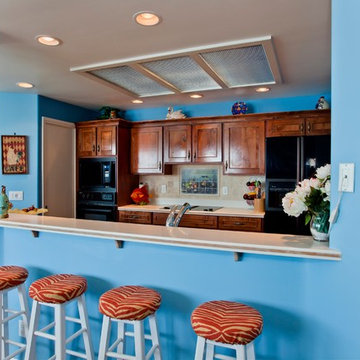
Preview First
Exempel på ett mellanstort exotiskt allrum med öppen planlösning, med blå väggar, klinkergolv i terrakotta, en standard öppen spis, en spiselkrans i trä och en inbyggd mediavägg
Exempel på ett mellanstort exotiskt allrum med öppen planlösning, med blå väggar, klinkergolv i terrakotta, en standard öppen spis, en spiselkrans i trä och en inbyggd mediavägg
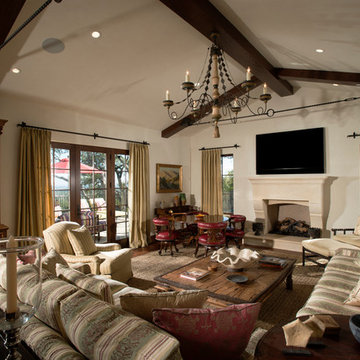
Mert Carpenter Photography
Inspiration för ett stort vintage vardagsrum, med beige väggar, klinkergolv i terrakotta, en standard öppen spis, en spiselkrans i betong och en inbyggd mediavägg
Inspiration för ett stort vintage vardagsrum, med beige väggar, klinkergolv i terrakotta, en standard öppen spis, en spiselkrans i betong och en inbyggd mediavägg
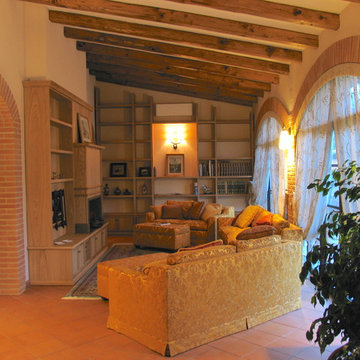
Trasformazione del portico esistente in ampliamento della zona living - Il portico pre-esistente, in legno e laterizio, grazie ad un massiccio intervento di rivisitazione e ricostruzione, è stato trasformato in un luminosissimo dehors nel quale è stata ricavata la zona ingresso e soggiorno.
Confortable sofas, a big bookshelf and a fireplace to spend evenings with all the family
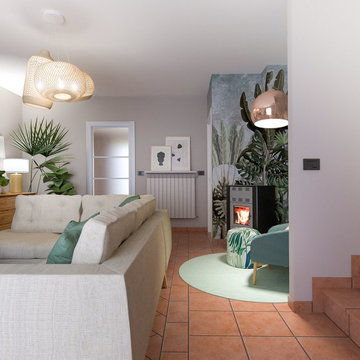
Liadesign
Idéer för att renovera ett mellanstort funkis separat vardagsrum, med ett bibliotek, flerfärgade väggar, klinkergolv i terrakotta, en öppen vedspis, en spiselkrans i metall, en inbyggd mediavägg och rosa golv
Idéer för att renovera ett mellanstort funkis separat vardagsrum, med ett bibliotek, flerfärgade väggar, klinkergolv i terrakotta, en öppen vedspis, en spiselkrans i metall, en inbyggd mediavägg och rosa golv
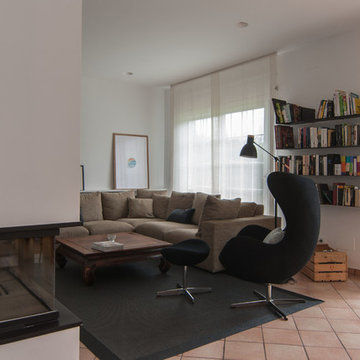
Estudi Trestrastos
Exempel på ett stort modernt allrum med öppen planlösning, med ett finrum, vita väggar, klinkergolv i terrakotta och en inbyggd mediavägg
Exempel på ett stort modernt allrum med öppen planlösning, med ett finrum, vita väggar, klinkergolv i terrakotta och en inbyggd mediavägg
106 foton på vardagsrum, med klinkergolv i terrakotta och en inbyggd mediavägg
2