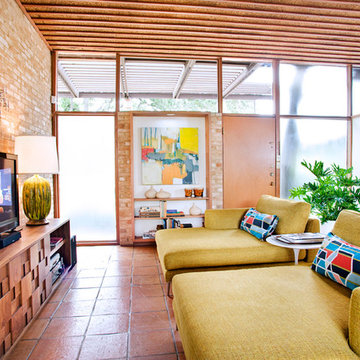1 924 foton på vardagsrum, med klinkergolv i terrakotta
Sortera efter:
Budget
Sortera efter:Populärt i dag
1 - 20 av 1 924 foton
Artikel 1 av 2
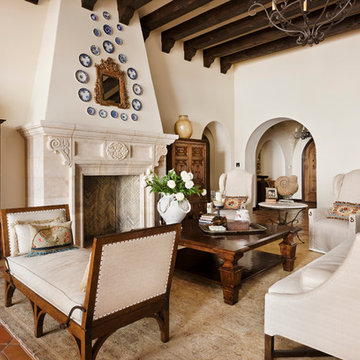
Piston Design
Inspiration för ett medelhavsstil vardagsrum, med ett finrum, beige väggar, klinkergolv i terrakotta, en standard öppen spis och en spiselkrans i trä
Inspiration för ett medelhavsstil vardagsrum, med ett finrum, beige väggar, klinkergolv i terrakotta, en standard öppen spis och en spiselkrans i trä

Conception architecturale d’un domaine agricole éco-responsable à Grosseto. Au coeur d’une oliveraie de 12,5 hectares composée de 2400 oliviers, ce projet jouit à travers ses larges ouvertures en arcs d'une vue imprenable sur la campagne toscane alentours. Ce projet respecte une approche écologique de la construction, du choix de matériaux, ainsi les archétypes de l‘architecture locale.
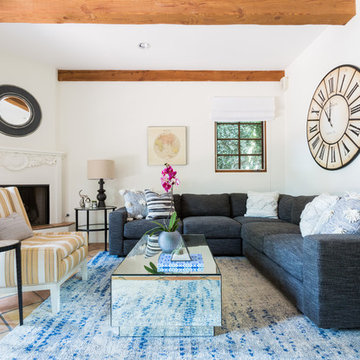
Inredning av ett klassiskt mellanstort separat vardagsrum, med ett finrum, vita väggar, klinkergolv i terrakotta, en öppen hörnspis, en spiselkrans i gips och orange golv
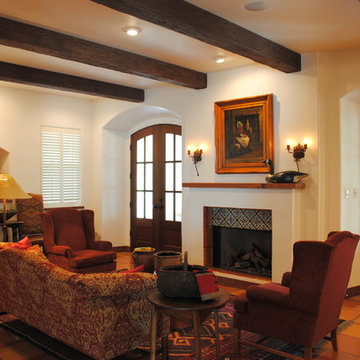
The owners of this New Braunfels house have a love of Spanish Colonial architecture, and were influenced by the McNay Art Museum in San Antonio.
The home elegantly showcases their collection of furniture and artifacts.
Handmade cement tiles are used as stair risers, and beautifully accent the Saltillo tile floor.
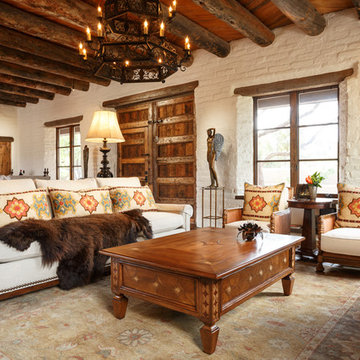
Amerikansk inredning av ett stort allrum med öppen planlösning, med ett finrum, vita väggar och klinkergolv i terrakotta

We transformed this room from an outdated southwest style space to this elegant Spanish style living room. The fireplace was redesigned and an arched passage to the dining was added to better define the spaces. The balance of materials that help create this space are the old world terra cotta tiles, smooth plaster walls, hand carved stone fireplace and rough wood stained ceiling.
Furniture, decorative lighting and accessories by Irma Shaw Designs.
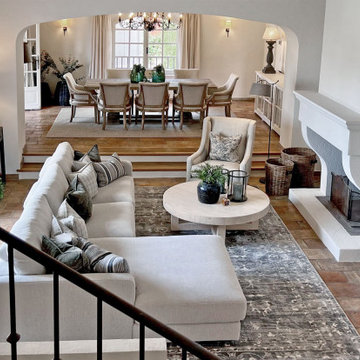
Décoration et rénovation du séjour, ratissage des urs, peinture, reprise de l'escalier.
Décoration : confection de rideaux, canapé, tapis, fauteuils, etc

Foto på ett eklektiskt vardagsrum, med vita väggar, klinkergolv i terrakotta, en standard öppen spis, en spiselkrans i tegelsten och rött golv
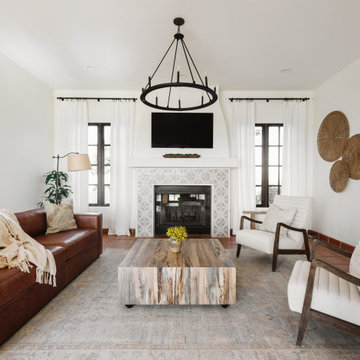
Foto på ett medelhavsstil vardagsrum, med vita väggar, klinkergolv i terrakotta, en standard öppen spis, en spiselkrans i trä, en väggmonterad TV och rött golv

Inspiration för stora eklektiska allrum med öppen planlösning, med vita väggar, klinkergolv i terrakotta, en standard öppen spis, en spiselkrans i trä och en väggmonterad TV
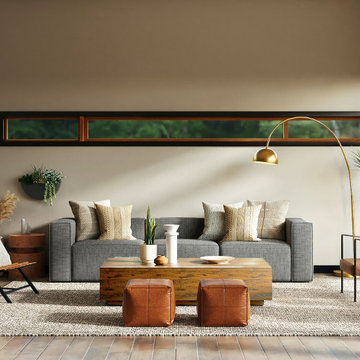
Mix of materials and textures for a family living room. The space had high ceilings and windows letting in lots of the outside materiality and we wanted to introduce a similar interesting environment inside with earth inspired tones and textures.

Lantlig inredning av ett stort allrum med öppen planlösning, med ett finrum, vita väggar, klinkergolv i terrakotta, en dubbelsidig öppen spis, en inbyggd mediavägg och flerfärgat golv
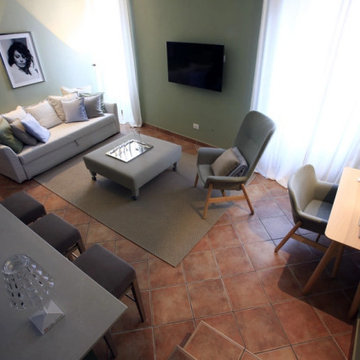
Al pavimento in cotto è stata ridata nuova luce e le porte sono state rivisitate con nuovi colori e inserti cromati. Pareti verde salvia, così come la cucina, e toni più neutri per per gli arredi tessili. L'utilizzo di tendaggi in lino si inserisce armoniosamente in questa ricerca di freschezza.
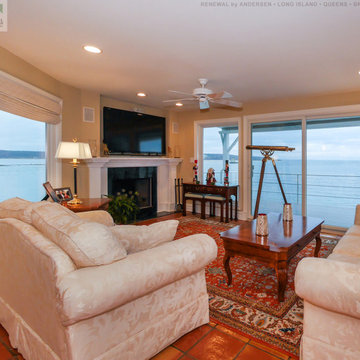
Gorgeous living room with a view and new windows and sliding patio door we installed. This amazing room with cozy fireplace and formal decor, looks out onto the Long Island sound with all new energy efficient windows and patio doors we installed. Get started today replacing the windows and doors in your house with Renewal by Andersen of Long Island, serving Suffolk County, Nassau County, Brooklyn and Queens.

Soggiorno / pranzo con pareti facciavista
Inspiration för mycket stora lantliga allrum med öppen planlösning, med beige väggar, klinkergolv i terrakotta, en standard öppen spis, en spiselkrans i sten och orange golv
Inspiration för mycket stora lantliga allrum med öppen planlösning, med beige väggar, klinkergolv i terrakotta, en standard öppen spis, en spiselkrans i sten och orange golv
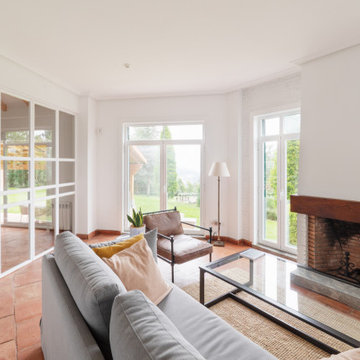
Segundo salón del chalet en Asturias decorado en tonos claros con chimenea de obra
Idéer för ett stort rustikt allrum med öppen planlösning, med vita väggar, klinkergolv i terrakotta, en standard öppen spis, en spiselkrans i tegelsten och brunt golv
Idéer för ett stort rustikt allrum med öppen planlösning, med vita väggar, klinkergolv i terrakotta, en standard öppen spis, en spiselkrans i tegelsten och brunt golv
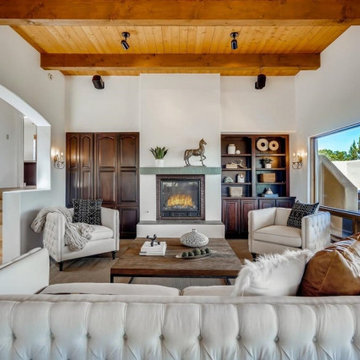
Idéer för att renovera ett mellanstort amerikanskt allrum med öppen planlösning, med vita väggar, klinkergolv i terrakotta, en standard öppen spis, en spiselkrans i tegelsten och beiget golv
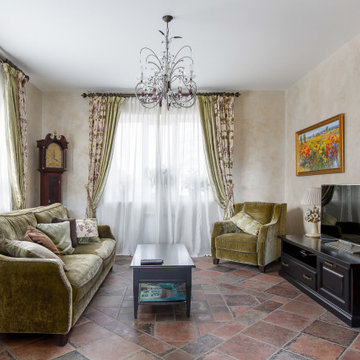
Bild på ett mellanstort lantligt vardagsrum, med beige väggar, klinkergolv i terrakotta, en öppen vedspis, en spiselkrans i trä, en väggmonterad TV och brunt golv
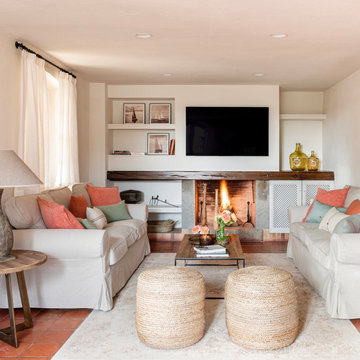
Decoramos con cojines de algodón y loneta el salón.
Inspiration för medelhavsstil vardagsrum, med vita väggar, klinkergolv i terrakotta, en standard öppen spis, en väggmonterad TV och rött golv
Inspiration för medelhavsstil vardagsrum, med vita väggar, klinkergolv i terrakotta, en standard öppen spis, en väggmonterad TV och rött golv
1 924 foton på vardagsrum, med klinkergolv i terrakotta
1
