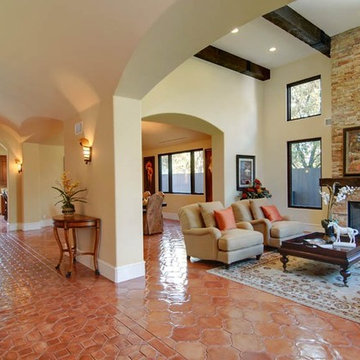630 foton på vardagsrum, med klinkergolv i terrakotta och en standard öppen spis
Sortera efter:
Budget
Sortera efter:Populärt i dag
41 - 60 av 630 foton
Artikel 1 av 3
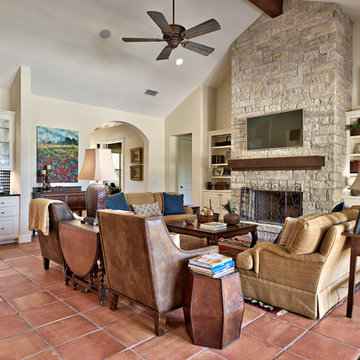
Foto på ett stort vintage allrum med öppen planlösning, med beige väggar, en standard öppen spis, en spiselkrans i sten, en väggmonterad TV och klinkergolv i terrakotta
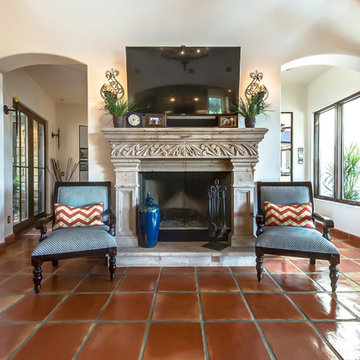
16x16 Super Sealed Saltillo tile. Pinon Cantera Stone Fireplace.
Materials Supplied and Installed by Rustico Tile and Stone. Wholesale prices and Worldwide Shipping.
(512) 260-9111 / info@rusticotile.com / RusticoTile.com
Rustico Tile and Stone
Photos by Jeff Harris, Austin Imaging
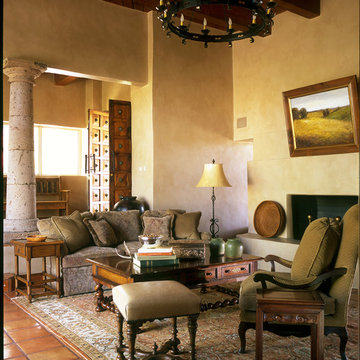
Dominique Vorrillon
Idéer för ett stort medelhavsstil allrum med öppen planlösning, med ett finrum, beige väggar, klinkergolv i terrakotta och en standard öppen spis
Idéer för ett stort medelhavsstil allrum med öppen planlösning, med ett finrum, beige väggar, klinkergolv i terrakotta och en standard öppen spis
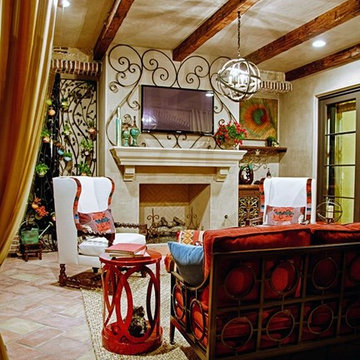
Foto på ett mellanstort vintage separat vardagsrum, med ett finrum, beige väggar, klinkergolv i terrakotta, en standard öppen spis, en spiselkrans i sten och en väggmonterad TV
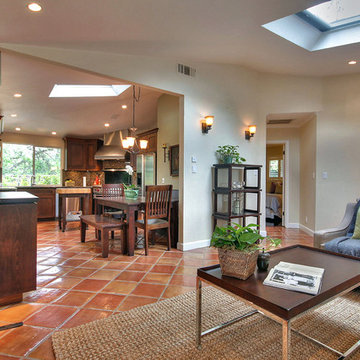
Blu Photography
Exempel på ett litet amerikanskt allrum med öppen planlösning, med beige väggar, klinkergolv i terrakotta, en standard öppen spis, en spiselkrans i sten och en väggmonterad TV
Exempel på ett litet amerikanskt allrum med öppen planlösning, med beige väggar, klinkergolv i terrakotta, en standard öppen spis, en spiselkrans i sten och en väggmonterad TV
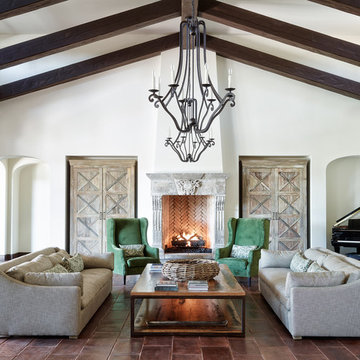
Inredning av ett medelhavsstil stort vardagsrum, med vita väggar, klinkergolv i terrakotta, en standard öppen spis och brunt golv

The magnificent Casey Flat Ranch Guinda CA consists of 5,284.43 acres in the Capay Valley and abuts the eastern border of Napa Valley, 90 minutes from San Francisco.
There are 24 acres of vineyard, a grass-fed Longhorn cattle herd (with 95 pairs), significant 6-mile private road and access infrastructure, a beautiful ~5,000 square foot main house, a pool, a guest house, a manager's house, a bunkhouse and a "honeymoon cottage" with total accommodation for up to 30 people.
Agriculture improvements include barn, corral, hay barn, 2 vineyard buildings, self-sustaining solar grid and 6 water wells, all managed by full time Ranch Manager and Vineyard Manager.The climate at the ranch is similar to northern St. Helena with diurnal temperature fluctuations up to 40 degrees of warm days, mild nights and plenty of sunshine - perfect weather for both Bordeaux and Rhone varieties. The vineyard produces grapes for wines under 2 brands: "Casey Flat Ranch" and "Open Range" varietals produced include Cabernet Sauvignon, Cabernet Franc, Syrah, Grenache, Mourvedre, Sauvignon Blanc and Viognier.
There is expansion opportunity of additional vineyards to more than 80 incremental acres and an additional 50-100 acres for potential agricultural business of walnuts, olives and other products.
Casey Flat Ranch brand longhorns offer a differentiated beef delight to families with ranch-to-table program of lean, superior-taste "Coddled Cattle". Other income opportunities include resort-retreat usage for Bay Area individuals and corporations as a hunting lodge, horse-riding ranch, or elite conference-retreat.
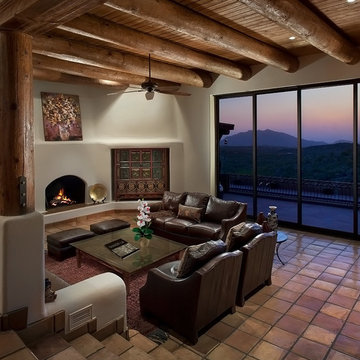
Michael Baxter, Baxter Imaging, LLC
Idéer för ett mellanstort rustikt allrum med öppen planlösning, med vita väggar, klinkergolv i terrakotta, en standard öppen spis och en spiselkrans i gips
Idéer för ett mellanstort rustikt allrum med öppen planlösning, med vita väggar, klinkergolv i terrakotta, en standard öppen spis och en spiselkrans i gips
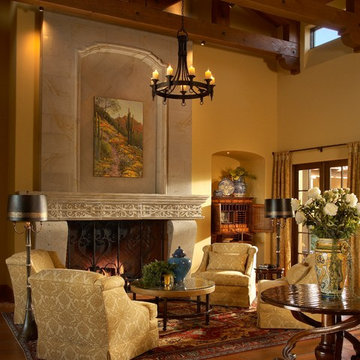
A monumental limestone fireplace sets the stage for this intimate living room. Sunlight streams in the windows from a beautiful courtyard surrounded on 3 sides by this Santa Barbara style home. Terra Cotta floors are a perfect compliment to the rich fabrics and finishes.
Photography: Mark Boisclair
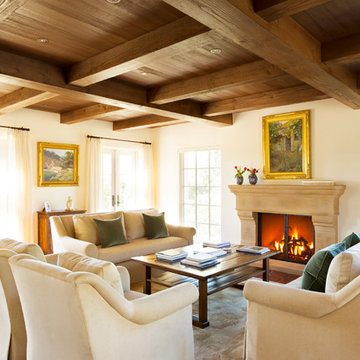
Contractor: Gordon Gibbons
Photographer: Alandro Abba
Foto på ett medelhavsstil vardagsrum, med ett finrum, beige väggar, klinkergolv i terrakotta, en standard öppen spis och en spiselkrans i gips
Foto på ett medelhavsstil vardagsrum, med ett finrum, beige väggar, klinkergolv i terrakotta, en standard öppen spis och en spiselkrans i gips
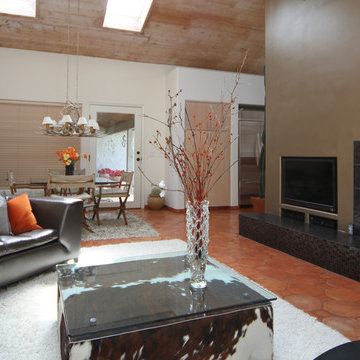
Idéer för stora funkis allrum med öppen planlösning, med ett finrum, orange väggar, klinkergolv i terrakotta, en standard öppen spis, en spiselkrans i trä och en inbyggd mediavägg
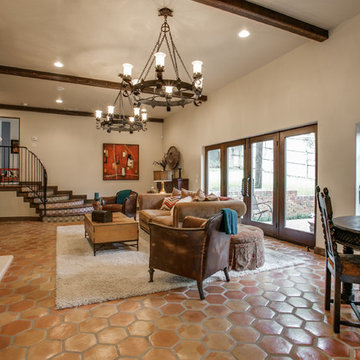
Shoot2Sell
Bella Vista Company
This home won the NARI Greater Dallas CotY Award for Entire House $750,001 to $1,000,000 in 2015.
Medelhavsstil inredning av ett stort allrum med öppen planlösning, med ett finrum, beige väggar, klinkergolv i terrakotta, en standard öppen spis och en spiselkrans i sten
Medelhavsstil inredning av ett stort allrum med öppen planlösning, med ett finrum, beige väggar, klinkergolv i terrakotta, en standard öppen spis och en spiselkrans i sten

This sitting area is just opposite the large kitchen. It has a large plaster fireplace, exposed beam ceiling, and terra cotta tiles on the floor. The draperies are wool sheers in a neutral color similar to the walls. A bold area rug, zebra printed upholstered ottoman, and a tree of life sculpture complete the room.
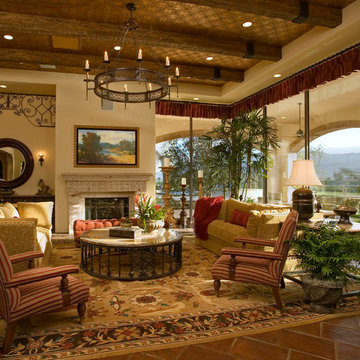
Idéer för ett medelhavsstil vardagsrum, med beige väggar, klinkergolv i terrakotta, en standard öppen spis och en spiselkrans i sten

The large windows provide vast light into the immediate space. An open plan allows the light to be pulled into the northern rooms, which are actually submerged into the site.
Aidin Mariscal www.immagineint.com

This restoration and addition had the aim of preserving the original Spanish Revival style, which meant plenty of colorful tile work, and traditional custom elements. The living room adjoins the kitchen.
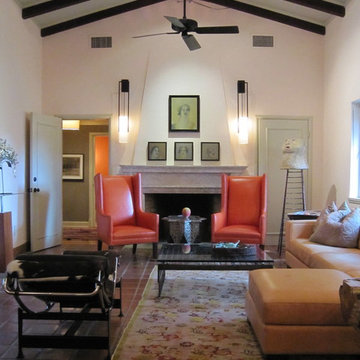
Miami (Coral Gables) Florida Residential Living room interior design.
Eklektisk inredning av ett stort allrum med öppen planlösning, med vita väggar, klinkergolv i terrakotta, en standard öppen spis, en spiselkrans i sten och rött golv
Eklektisk inredning av ett stort allrum med öppen planlösning, med vita väggar, klinkergolv i terrakotta, en standard öppen spis, en spiselkrans i sten och rött golv
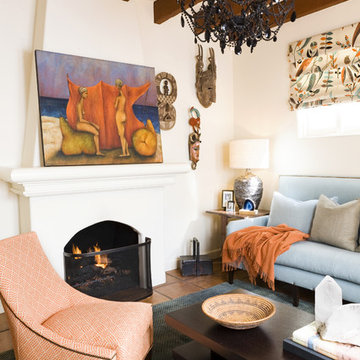
Exempel på ett eklektiskt vardagsrum, med klinkergolv i terrakotta och en standard öppen spis

***A Steven Allen Design + Remodel***
2019: Kitchen + Living + Closet + Bath Remodel Including Custom Shaker Cabinets with Quartz Countertops + Designer Tile & Brass Fixtures + Oversized Custom Master Closet /// Inspired by the Client's Love for NOLA + ART
630 foton på vardagsrum, med klinkergolv i terrakotta och en standard öppen spis
3
