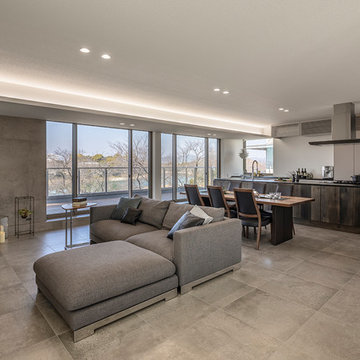16 475 foton på vardagsrum, med korkgolv och klinkergolv i keramik
Sortera efter:
Budget
Sortera efter:Populärt i dag
41 - 60 av 16 475 foton
Artikel 1 av 3
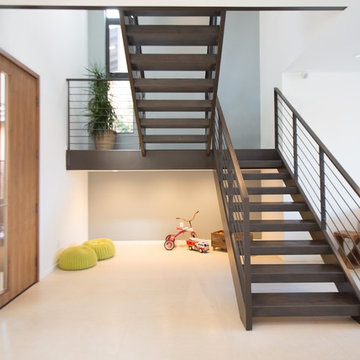
Photo by Bogdan Tomalvski
Inredning av ett modernt stort allrum med öppen planlösning, med vita väggar och klinkergolv i keramik
Inredning av ett modernt stort allrum med öppen planlösning, med vita väggar och klinkergolv i keramik
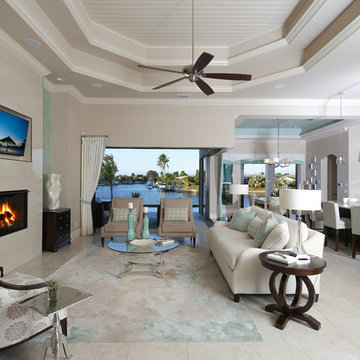
Contemporary open floor plan incorporates outdoors
Foto på ett stort funkis allrum med öppen planlösning, med grå väggar, en standard öppen spis, en väggmonterad TV, klinkergolv i keramik, en spiselkrans i trä, ett finrum och beiget golv
Foto på ett stort funkis allrum med öppen planlösning, med grå väggar, en standard öppen spis, en väggmonterad TV, klinkergolv i keramik, en spiselkrans i trä, ett finrum och beiget golv
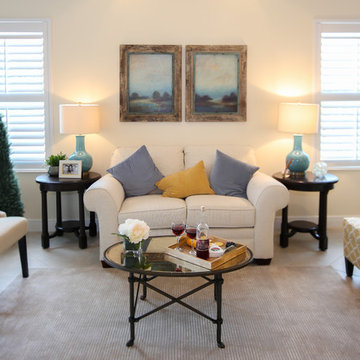
Living room area.
Idéer för mellanstora funkis allrum med öppen planlösning, med beige väggar och klinkergolv i keramik
Idéer för mellanstora funkis allrum med öppen planlösning, med beige väggar och klinkergolv i keramik
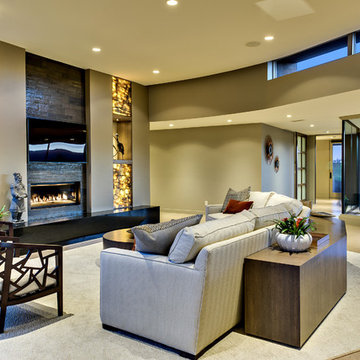
Foto på ett mellanstort funkis allrum med öppen planlösning, med ett finrum, beige väggar, klinkergolv i keramik, en bred öppen spis, en spiselkrans i trä, en väggmonterad TV och grått golv
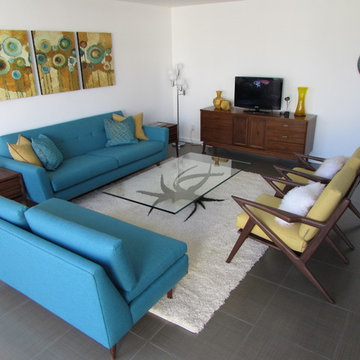
Turquoise & yellow Mid Century inspired living room in Palm Springs. Hughes Sofa and Soto chairs by Joybird, vintage loveseat recovered by Frank's Palm Desert Upholstery. All vintage furniture, books and decor by California Lustre.
photo credit: Tim Tracy
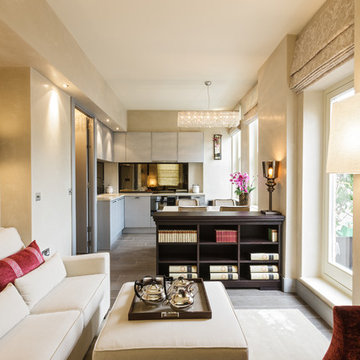
Inredning av ett klassiskt litet allrum med öppen planlösning, med ett finrum, beige väggar och klinkergolv i keramik

Modern inredning av ett stort allrum med öppen planlösning, med ett musikrum, grå väggar, klinkergolv i keramik, en bred öppen spis och grått golv
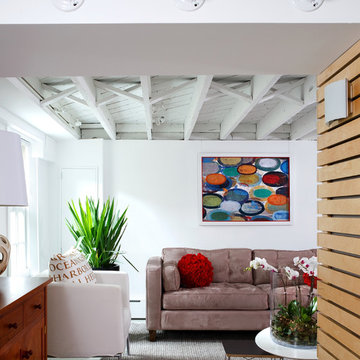
Exposed joists add character to reconfigured and remodeled basement
Idéer för ett modernt vardagsrum, med vita väggar och klinkergolv i keramik
Idéer för ett modernt vardagsrum, med vita väggar och klinkergolv i keramik

Cedar Cove Modern benefits from its integration into the landscape. The house is set back from Lake Webster to preserve an existing stand of broadleaf trees that filter the low western sun that sets over the lake. Its split-level design follows the gentle grade of the surrounding slope. The L-shape of the house forms a protected garden entryway in the area of the house facing away from the lake while a two-story stone wall marks the entry and continues through the width of the house, leading the eye to a rear terrace. This terrace has a spectacular view aided by the structure’s smart positioning in relationship to Lake Webster.
The interior spaces are also organized to prioritize views of the lake. The living room looks out over the stone terrace at the rear of the house. The bisecting stone wall forms the fireplace in the living room and visually separates the two-story bedroom wing from the active spaces of the house. The screen porch, a staple of our modern house designs, flanks the terrace. Viewed from the lake, the house accentuates the contours of the land, while the clerestory window above the living room emits a soft glow through the canopy of preserved trees.
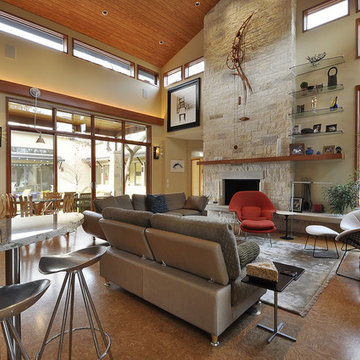
Nestled between multiple stands of Live Oak trees, the Westlake Residence is a contemporary Texas Hill Country home. The house is designed to accommodate the entire family, yet flexible in its design to be able to scale down into living only in 2,200 square feet when the children leave in several years. The home includes many state-of-the-art green features and multiple flex spaces capable of hosting large gatherings or small, intimate groups. The flow and design of the home provides for privacy from surrounding properties and streets, as well as to focus all of the entertaining to the center of the home. Finished in late 2006, the home features Icynene insulation, cork floors and thermal chimneys to exit warm air in the expansive family room.
Photography by Allison Cartwright

We took this plain loft space in this upper-level loft and made it the perfect adult lounge. The client had specific requests that included a projector movie area, bar, dancing space, as well as new flooring and tile. Some of the key features we included were a Control 4 home automation system, new LED lighting, a spinning dancing pole, as well as a brand-new bar and peninsula bar with all new furnishings. Be sure to check in soon for the video upload.

Inredning av ett eklektiskt stort vardagsrum, med ett finrum, klinkergolv i keramik, en standard öppen spis, en väggmonterad TV och grönt golv

Bild på ett mellanstort funkis allrum med öppen planlösning, med klinkergolv i keramik, en öppen vedspis, en spiselkrans i trä och beiget golv

Beautiful all day, stunning by dusk, this luxurious Point Piper renovation is a quintessential ‘Sydney experience’.
An enclave of relaxed understated elegance, the art-filled living level flows seamlessly out to terraces surrounded by lush gardens.

Designed by Malia Schultheis and built by Tru Form Tiny. This Tiny Home features Blue stained pine for the ceiling, pine wall boards in white, custom barn door, custom steel work throughout, and modern minimalist window trim.
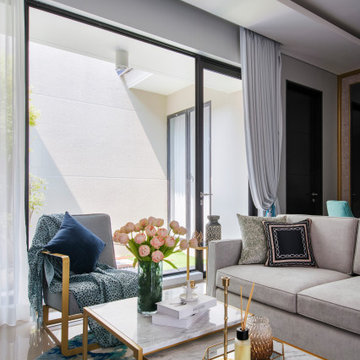
Explore the concept of modern luxury, translating it into a more tangible approach through marble pattern, textured glass, playing with silver and gold accent on basic french grey furniture. Gradient of blue and turquoise balanced the whole arrangement, creating a sense of serenity in this welcoming foyer and living area

The narrow existing hallway opens out into a new generous communal kitchen, dining and living area with views to the garden. This living space flows around the bedrooms with loosely defined areas for cooking, sitting, eating.

The bookcases and mantle are painted white. Fireplace surround is engineered stone, the bookcases have a painted wood top.
Klassisk inredning av ett mellanstort allrum med öppen planlösning, med vita väggar, klinkergolv i keramik, en standard öppen spis, en spiselkrans i sten, en väggmonterad TV och grått golv
Klassisk inredning av ett mellanstort allrum med öppen planlösning, med vita väggar, klinkergolv i keramik, en standard öppen spis, en spiselkrans i sten, en väggmonterad TV och grått golv
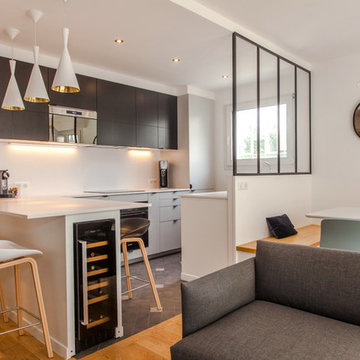
Exempel på ett modernt vardagsrum, med klinkergolv i keramik och grått golv
16 475 foton på vardagsrum, med korkgolv och klinkergolv i keramik
3
