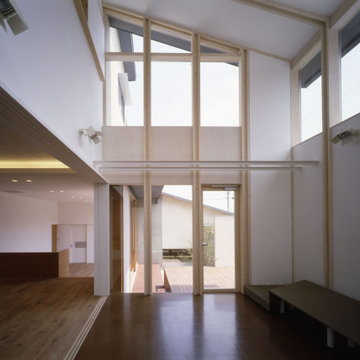69 foton på vardagsrum, med korkgolv
Sortera efter:
Budget
Sortera efter:Populärt i dag
21 - 40 av 69 foton
Artikel 1 av 3
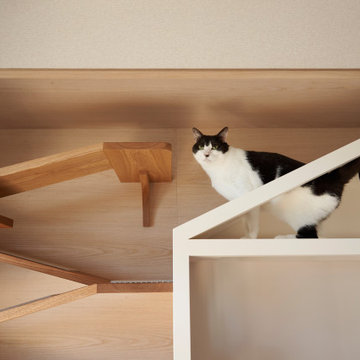
猫の遊び場と収納、ベンチを兼ねた猫と人のためのリビング収納
Inspiration för ett skandinaviskt vardagsrum, med vita väggar, korkgolv och grått golv
Inspiration för ett skandinaviskt vardagsrum, med vita väggar, korkgolv och grått golv
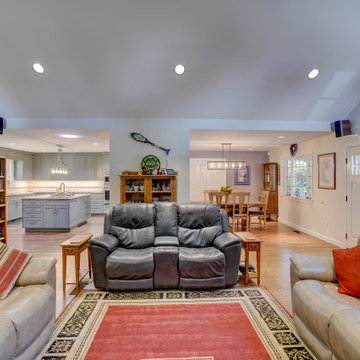
The new spacious living maintains a connection to both the dining room and kitchen which is important on Game days and a variety of family gatherings.
Windows to the south and west provide an abundance of natural light. The cork flooring help mitigate sound reverberation with the high ceilings and surround sound system. Electric recliners have conceal power via in-floor receptacles.
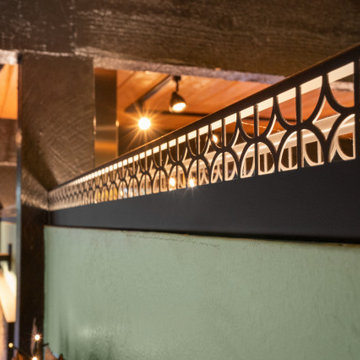
Bild på ett retro vardagsrum, med flerfärgade väggar, korkgolv, en standard öppen spis, en spiselkrans i tegelsten och beiget golv
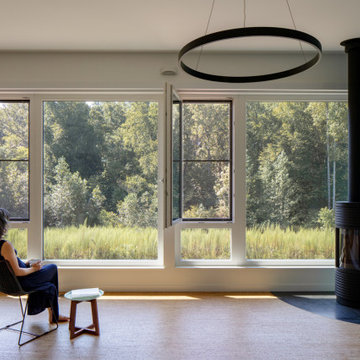
The living room has great cross ventilation with European tilt/turn passive house suitable triple glazed windows.
The overhangs are designed to shield the hot summer sun while letting in the winter sun deep into the room. The floors are cork.
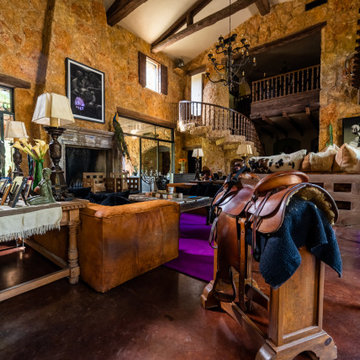
Inspiration för mycket stora amerikanska separata vardagsrum, med ett finrum, korkgolv, en standard öppen spis och brunt golv
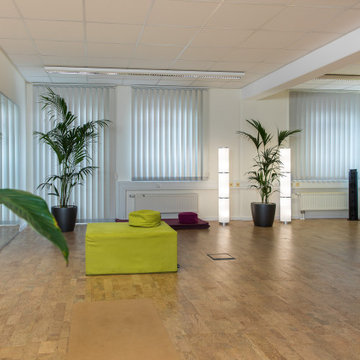
Großer Gruppenraum
Inspiration för mellanstora moderna allrum med öppen planlösning, med vita väggar, korkgolv och brunt golv
Inspiration för mellanstora moderna allrum med öppen planlösning, med vita väggar, korkgolv och brunt golv
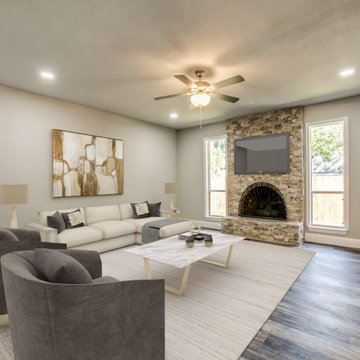
Remodeling
Bild på ett mellanstort separat vardagsrum, med ett finrum, grå väggar, korkgolv, en standard öppen spis, en spiselkrans i tegelsten och grått golv
Bild på ett mellanstort separat vardagsrum, med ett finrum, grå väggar, korkgolv, en standard öppen spis, en spiselkrans i tegelsten och grått golv
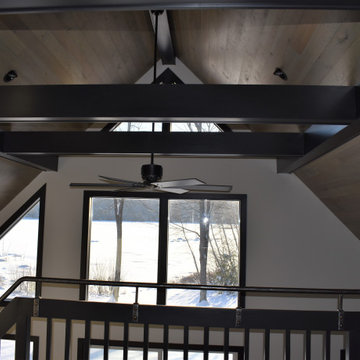
Housewright Construction had the pleasure of renovating this 1980's lake house in central NH. We stripped down the old tongue and grove pine, re-insulated, replaced all of the flooring, installed a custom stained wood ceiling, gutted the Kitchen and bathrooms and added a custom fireplace. Outside we installed new siding, replaced the windows, installed a new deck, screened in porch and farmers porch and outdoor shower. This lake house will be a family favorite for years to come!
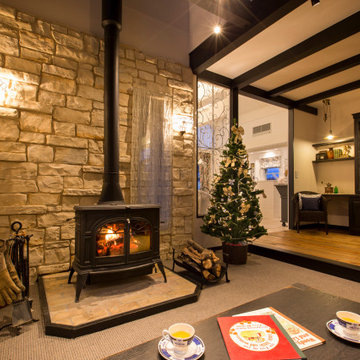
Foto på ett minimalistiskt allrum med öppen planlösning, med vita väggar, korkgolv, en öppen vedspis, en spiselkrans i sten och brunt golv
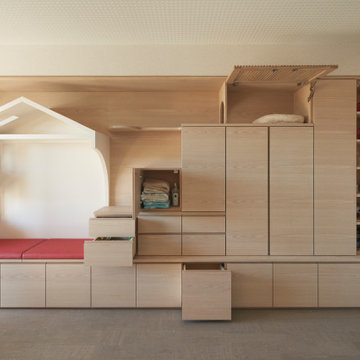
猫の遊び場と収納、ベンチを兼ねた猫と人のためのリビング収納
Inspiration för minimalistiska vardagsrum, med vita väggar, korkgolv och grått golv
Inspiration för minimalistiska vardagsrum, med vita väggar, korkgolv och grått golv
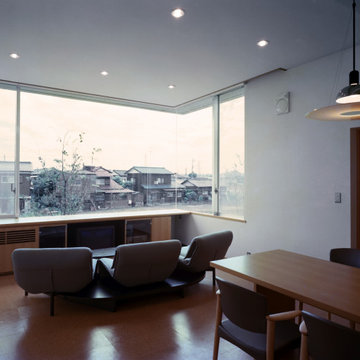
Bild på ett vardagsrum, med vita väggar, korkgolv och brunt golv
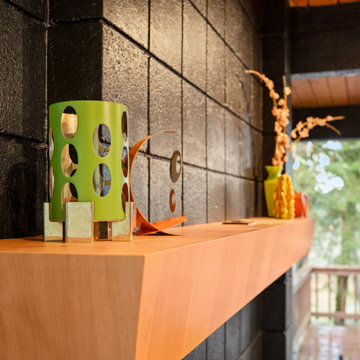
Idéer för ett 50 tals vardagsrum, med flerfärgade väggar, korkgolv, en standard öppen spis, en spiselkrans i tegelsten, en fristående TV och beiget golv
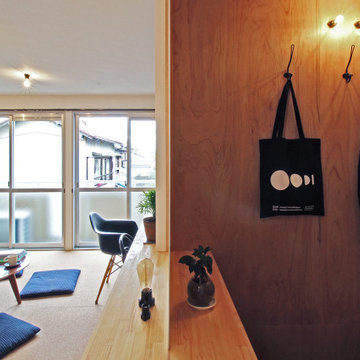
もともとは単身者もしくは核家族用の賃貸アパートなので、面積は大きくありません。ですので、玄関とLDKが近くなってしまうのは避けることができません。
ただ、建具や間仕切りがない状態での空間は、LDKのようなプライベートな空間と玄関のような半パブリックな空間が混在してしまい、少々使い勝手が悪いと考えます。
本案件は、賃貸アパートだからといって、その辺りをおろそかにすることなく、且つ間仕切り壁自体が極力大きなボリュームにならないよう、鋼板を使用し、どちらも広い空間を視覚的に確保できるよう配慮しました。
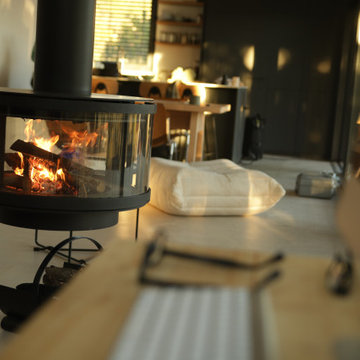
Idéer för små funkis vardagsrum, med vita väggar, korkgolv, en hängande öppen spis, en väggmonterad TV och beiget golv

Designed by Malia Schultheis and built by Tru Form Tiny. This Tiny Home features Blue stained pine for the ceiling, pine wall boards in white, custom barn door, custom steel work throughout, and modern minimalist window trim.

For a family of music lovers both in listening and skill - the formal living room provided the perfect spot for their grand piano. Outfitted with a custom Wren Silva console stereo, you can't help but to kick back in some of the most comfortable and rad swivel chairs you'll find.

This Tiny Home features Blue stained pine for the ceiling, pine wall boards in white, custom barn door, custom steel work throughout, and modern minimalist window trim.

This is a basement renovation transforms the space into a Library for a client's personal book collection . Space includes all LED lighting , cork floorings , Reading area (pictured) and fireplace nook .

Designed by Malia Schultheis and built by Tru Form Tiny. This Tiny Home features Blue stained pine for the ceiling, pine wall boards in white, custom barn door, custom steel work throughout, and modern minimalist window trim.
69 foton på vardagsrum, med korkgolv
2
