2 544 foton på vardagsrum, med ljust trägolv och en dubbelsidig öppen spis
Sortera efter:
Budget
Sortera efter:Populärt i dag
181 - 200 av 2 544 foton
Artikel 1 av 3
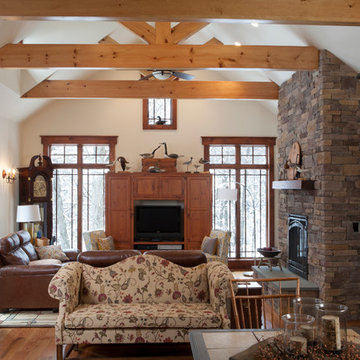
Transom windows with nicely detailed wood trim and grilles, large leather couches and stone fireplace compliment the grandness of space while inviting a hopeful glance at the wooded view and a good conversation around the fire.
Photo Credit: David A. Beckwith
Polished Nickel bar cart is one of three bar stations during a party-set up.
Photos by Paul Dyer Photography, San Francisco
Lantlig inredning av ett litet allrum med öppen planlösning, med en hemmabar, vita väggar, ljust trägolv, en dubbelsidig öppen spis och en väggmonterad TV
Lantlig inredning av ett litet allrum med öppen planlösning, med en hemmabar, vita väggar, ljust trägolv, en dubbelsidig öppen spis och en väggmonterad TV
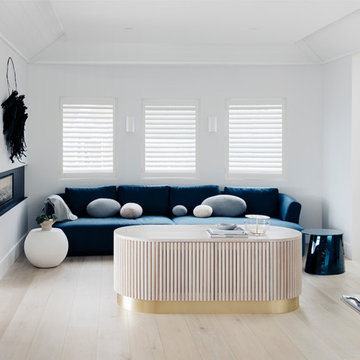
Felix Forest
Inspiration för ett mycket stort funkis vardagsrum, med vita väggar, ljust trägolv, en dubbelsidig öppen spis och beiget golv
Inspiration för ett mycket stort funkis vardagsrum, med vita väggar, ljust trägolv, en dubbelsidig öppen spis och beiget golv
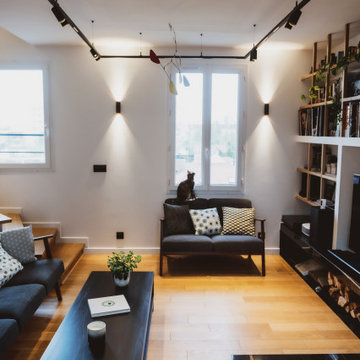
Exempel på ett mellanstort modernt allrum med öppen planlösning, med ett bibliotek, vita väggar, ljust trägolv, en dubbelsidig öppen spis, en spiselkrans i gips och en inbyggd mediavägg
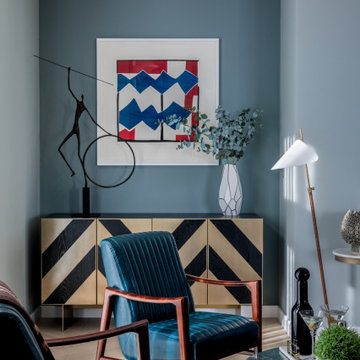
Warm neutral scheme with pale blue grey walls and a light oak parquet floor. A bold chevron patterned sideboard in brushed bronze and dark wood. Mid-century lounge chairs with petrol blue ribbed leather seat and back and rosewood frame. Circular green marble coffee table. Slender floor lamp with ribbed leather stem and white glass shade. Graphic red and blue print by Sandra Blow. Giacometti inspired bronze sculpture.
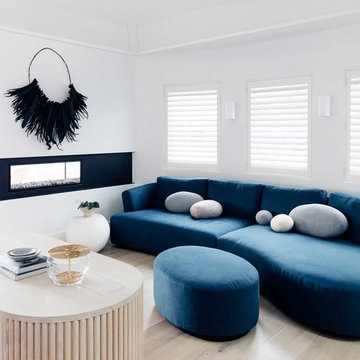
Maritim inredning av ett vardagsrum, med vita väggar, ljust trägolv, en dubbelsidig öppen spis och beiget golv
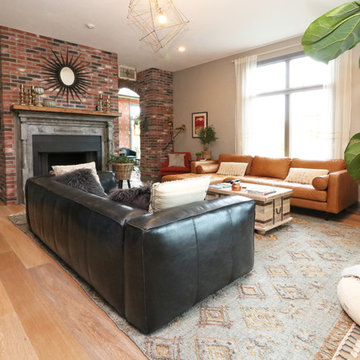
Inspiration för ett 60 tals vardagsrum, med ett finrum, beige väggar, ljust trägolv, en dubbelsidig öppen spis, en spiselkrans i tegelsten och beiget golv

Indy Ferrufino
EIF Images
eifimages@gmail.com
Foto på ett mycket stort funkis allrum med öppen planlösning, med vita väggar, ljust trägolv, en dubbelsidig öppen spis, en spiselkrans i sten, en väggmonterad TV och brunt golv
Foto på ett mycket stort funkis allrum med öppen planlösning, med vita väggar, ljust trägolv, en dubbelsidig öppen spis, en spiselkrans i sten, en väggmonterad TV och brunt golv
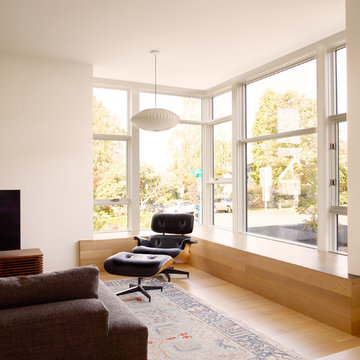
Living room with extended bay provides extra seating for parties.
Exempel på ett litet modernt allrum med öppen planlösning, med vita väggar, ljust trägolv, en dubbelsidig öppen spis, en spiselkrans i gips och en fristående TV
Exempel på ett litet modernt allrum med öppen planlösning, med vita väggar, ljust trägolv, en dubbelsidig öppen spis, en spiselkrans i gips och en fristående TV
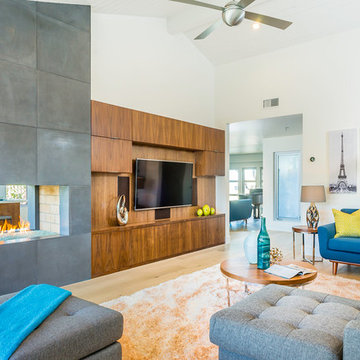
This mid-century masterpiece showcases simple, fuss-free design with modern elements and hints of retro-glam. The clean, simple lines and minimalist inspiration are a nod to the timelessness of the era and each room is bright with windows that all open to marry the outdoors and indoors. Natural light together with unique design elements achieve a relationship between privacy and transparency from the moment you walk into this home without sacrificing functionality. Organic and quirky details are the perfect finishing touches reflecting a sense of nostalgia and modern individuality that this home deserves.
Photo Credit: Clarified Studios

Level Three: Two chairs, arranged in the Penthouse office nook space, create an intimate seating area. These swivel chairs are perfect in a setting where one can choose to enjoy wonderful mountain vistas from so many vantage points!
Photograph © Darren Edwards, San Diego
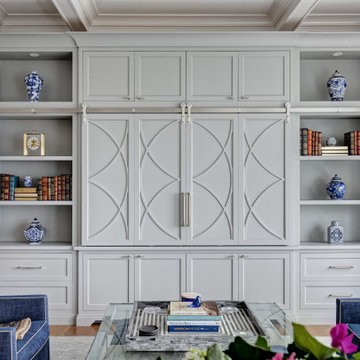
Inspiration för ett stort maritimt allrum med öppen planlösning, med ett finrum, grå väggar, ljust trägolv, en spiselkrans i trä, en inbyggd mediavägg, grått golv och en dubbelsidig öppen spis
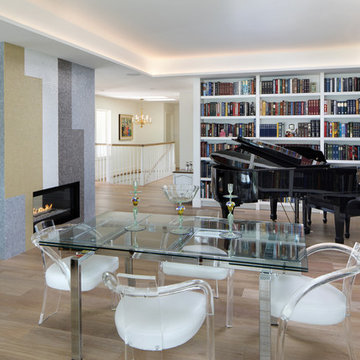
This was a whole house major remodel to open up the foyer, dining, kitchen, and living room areas to accept a new curved staircase, custom built-in bookcases, and two sided view-thru fireplace in this shot. Most notably, the custom glass mosaic fireplace was designed and inspired by LAX int'l arrival terminal tiled mosaic terminal walls designed by artist Charles D. Kratka in the late 50's for the 1961 installation.
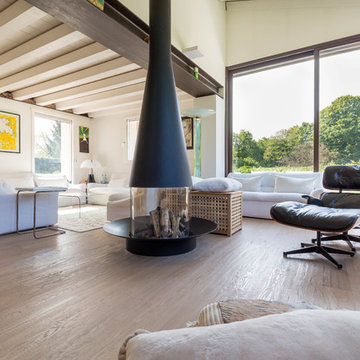
Idéer för ett stort modernt allrum med öppen planlösning, med vita väggar, ljust trägolv, en dubbelsidig öppen spis, en spiselkrans i metall och beiget golv
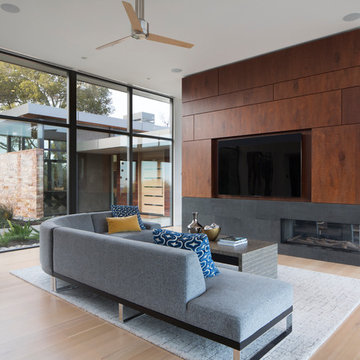
The family room is designed for entertainment with views of the other wing of the house, the main entry and game room, and the oak trees with valley, mountains beyond. The existing fireplace was remodeled with Sapele random plank design above and lava stone lower cladding. The fireplace is an Ortal three-sided gas unit.
Philip Liang Photography
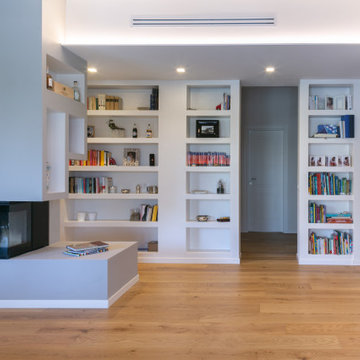
Bild på ett stort funkis allrum med öppen planlösning, med ett bibliotek, vita väggar, ljust trägolv, en dubbelsidig öppen spis, en spiselkrans i gips, en väggmonterad TV och brunt golv
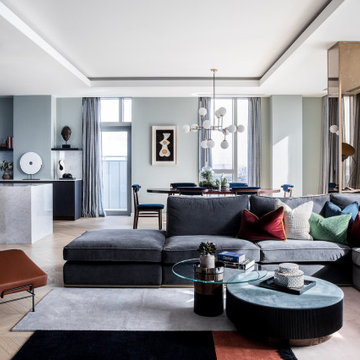
Art Deco inspired interior with neutral pale grey walls and parquet floor. In the foreground, a mix of glass and marble circular coffee tables by Gallotti & Radice. A plush deep grey velvet sofa. A black, pale grey and burnt orange rectangular rug. In the background, a white Carrara marble kitchen island, a large oval dining table with rosewood dining chairs, a large bistro chandelier comprising several milk white glass bulbs and a structural pillar clad in dark bronze aged mirror.
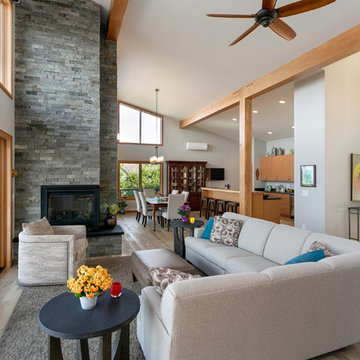
Inspiration för mellanstora moderna allrum med öppen planlösning, med ett finrum, grå väggar, ljust trägolv, en spiselkrans i sten, grått golv och en dubbelsidig öppen spis
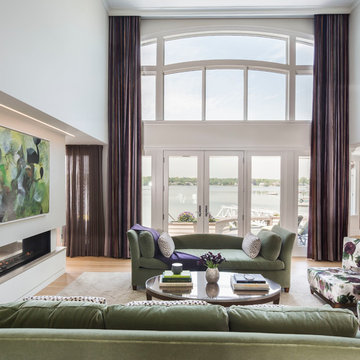
Built by Olson Development LLC
Inspiration för ett stort funkis allrum med öppen planlösning, med vita väggar, ljust trägolv, en dubbelsidig öppen spis och ett finrum
Inspiration för ett stort funkis allrum med öppen planlösning, med vita väggar, ljust trägolv, en dubbelsidig öppen spis och ett finrum
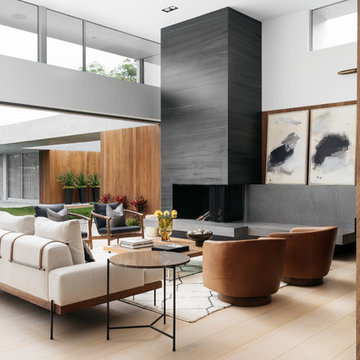
Idéer för att renovera ett funkis vardagsrum, med vita väggar, ljust trägolv, en dubbelsidig öppen spis och beiget golv
2 544 foton på vardagsrum, med ljust trägolv och en dubbelsidig öppen spis
10