2 543 foton på vardagsrum, med ljust trägolv och en dubbelsidig öppen spis
Sortera efter:
Budget
Sortera efter:Populärt i dag
141 - 160 av 2 543 foton
Artikel 1 av 3
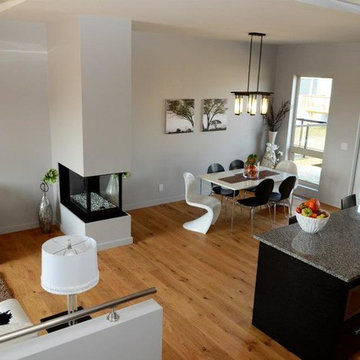
Funky, modern layout
Funktional Space Interior decorating, Saskatoon, SK.
High ceilings, contemporary, stainless steel ceilings, lighting, living room, new build, accessories, bathroom, dinning room, Interior, decorators,kitchen design, paint colour, bedroom, master, en-suite, kitchen island, lamps, vases, couches, sofa,living room chairs, art, modern, cool, funky, grey, orange, marble, bathroom, cabinets, counter top, staged. for builder that's why we don't have blinds yet.

Contemporary living room
Exempel på ett stort klassiskt separat vardagsrum, med vita väggar, ljust trägolv, en dubbelsidig öppen spis, en spiselkrans i trä och brunt golv
Exempel på ett stort klassiskt separat vardagsrum, med vita väggar, ljust trägolv, en dubbelsidig öppen spis, en spiselkrans i trä och brunt golv
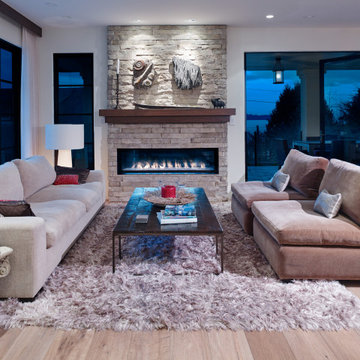
Idéer för att renovera ett stort maritimt allrum med öppen planlösning, med ett finrum, vita väggar, ljust trägolv, en dubbelsidig öppen spis och beiget golv
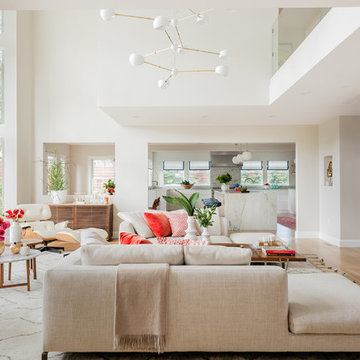
Idéer för att renovera ett funkis allrum med öppen planlösning, med beige väggar, ljust trägolv, en dubbelsidig öppen spis och en spiselkrans i sten
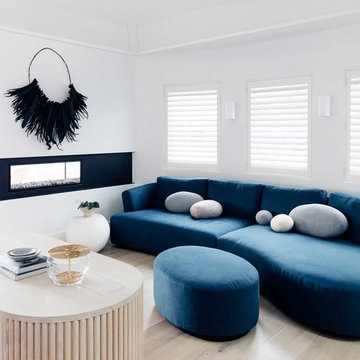
Maritim inredning av ett vardagsrum, med vita väggar, ljust trägolv, en dubbelsidig öppen spis och beiget golv
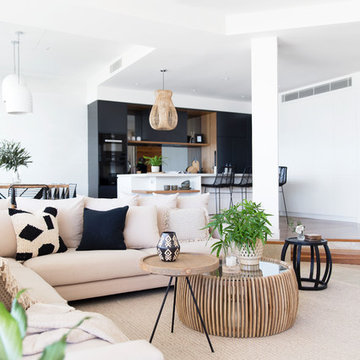
Interior Design by Donna Guyler Design
Inspiration för stora moderna allrum med öppen planlösning, med vita väggar, ljust trägolv, en dubbelsidig öppen spis, en spiselkrans i trä, en väggmonterad TV och beiget golv
Inspiration för stora moderna allrum med öppen planlösning, med vita väggar, ljust trägolv, en dubbelsidig öppen spis, en spiselkrans i trä, en väggmonterad TV och beiget golv
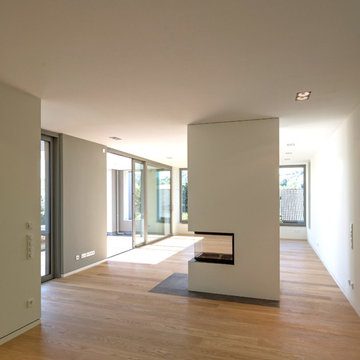
Foto: Jens Bergmann / KSB Architekten
Inspiration för mycket stora moderna allrum med öppen planlösning, med ett finrum, vita väggar, ljust trägolv, en dubbelsidig öppen spis och en spiselkrans i gips
Inspiration för mycket stora moderna allrum med öppen planlösning, med ett finrum, vita väggar, ljust trägolv, en dubbelsidig öppen spis och en spiselkrans i gips
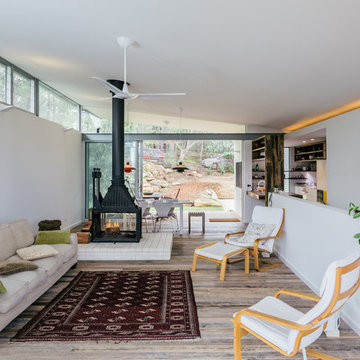
Foto på ett funkis allrum med öppen planlösning, med vita väggar, en dubbelsidig öppen spis och ljust trägolv
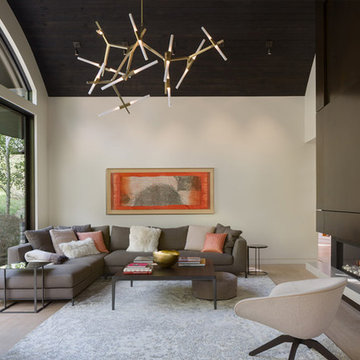
The fireplace in the living room was relocated and cladded in patina steel. A lift raises and lowers a large metal panel that hides the TV. Furniture and light fixtures were selected to compliment the modern, elegant room.
© Andrew Pogue Photo
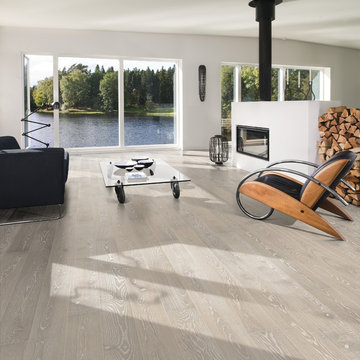
The idea for Scandinavian Hardwoods came after years of countless conversations with homeowners, designers, architects, and builders. The consistent theme: they wanted more than just a beautiful floor. They wanted insight into manufacturing locations (not just the seller or importer) and what materials are used and why. They wanted to understand the product’s environmental impact and it’s effect on indoor air quality and human health. They wanted a compelling story to tell guests about the beautiful floor they’ve chosen. At Scandinavian Hardwoods, we bring all of these elements together while making luxury more accessible.
Kahrs Oak Nouveau Snow, by Scandinavian Hardwoods
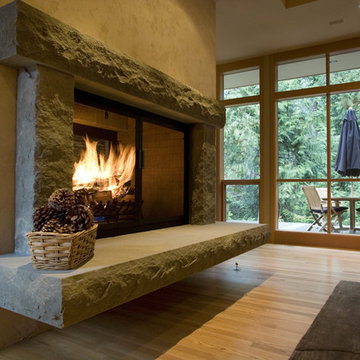
The see through fireplace is full masonry. The clients loved to burn lots of wood and wanted a full masonry structure that would see them through all the winters they could imagine.
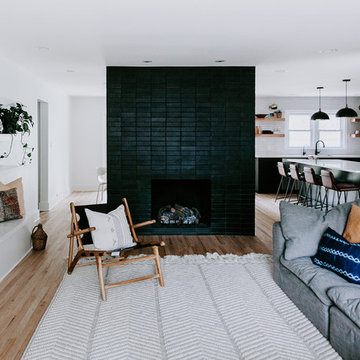
A striking brick fireplace in our Black Hills glaze handsomely anchors this Scandinavian-inspired living room
Idéer för att renovera ett funkis vardagsrum, med ljust trägolv, en dubbelsidig öppen spis och en spiselkrans i tegelsten
Idéer för att renovera ett funkis vardagsrum, med ljust trägolv, en dubbelsidig öppen spis och en spiselkrans i tegelsten
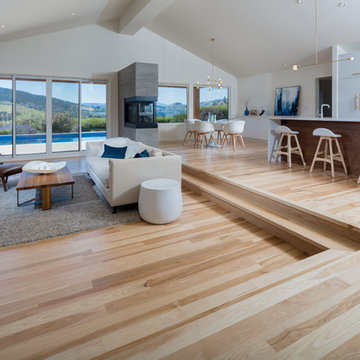
Bona Certified Craftsman, Okanagan Hardwood Floors: http://ca.bona.com/contractor/okanagan-hardwood-flooring.html
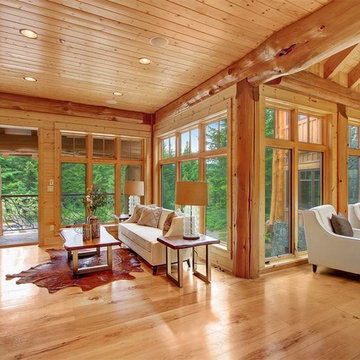
This side of the living room features a wall mounted TV above the fireplace and views of the hot tub and pool.
Inredning av ett rustikt mellanstort allrum med öppen planlösning, med ett finrum, bruna väggar, ljust trägolv, en dubbelsidig öppen spis, en spiselkrans i sten och en väggmonterad TV
Inredning av ett rustikt mellanstort allrum med öppen planlösning, med ett finrum, bruna väggar, ljust trägolv, en dubbelsidig öppen spis, en spiselkrans i sten och en väggmonterad TV
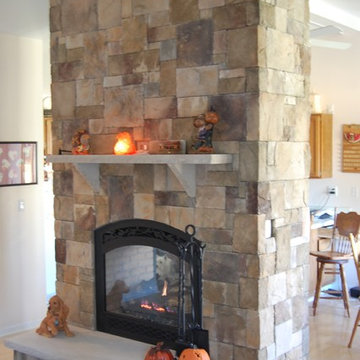
Bucks County
Idéer för att renovera ett mellanstort vintage allrum med öppen planlösning, med ett finrum, beige väggar, ljust trägolv, en dubbelsidig öppen spis och en spiselkrans i sten
Idéer för att renovera ett mellanstort vintage allrum med öppen planlösning, med ett finrum, beige väggar, ljust trägolv, en dubbelsidig öppen spis och en spiselkrans i sten
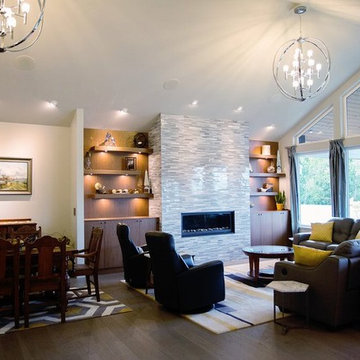
Mosaic marble wrapping the fireplace and cut at 45 degrees in order to avoid tile edge.
Call us today for a free estimate! (778) 317-5014
Designed by 9Design
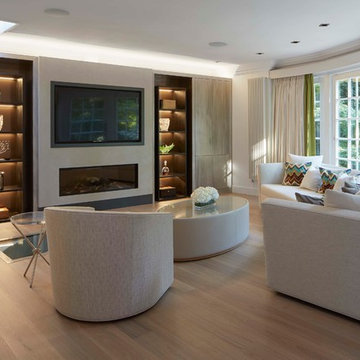
A new semi formal entertaining space was created with a contemporary glass fireplace on a polished plaster wall and silvered wenge storage with illuminated shelving to set off the owner’s objects. Photo Credit: David Churchill
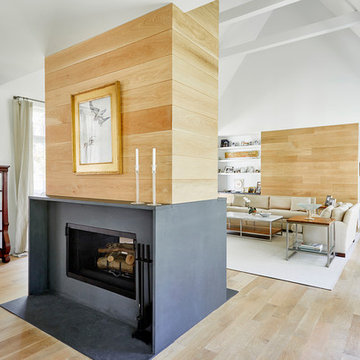
Bild på ett stort funkis allrum med öppen planlösning, med ett finrum, vita väggar, ljust trägolv, en dubbelsidig öppen spis, en spiselkrans i betong, beiget golv och en väggmonterad TV
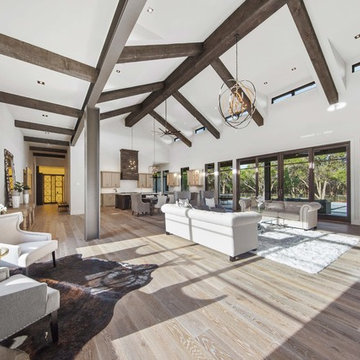
Cordillera Ranch Residence
Builder: Todd Glowka
Designer: Jessica Claiborne, Claiborne & Co too
Photo Credits: Lauren Keller
Materials Used: Macchiato Plank, Vaal 3D Wallboard, Ipe Decking
European Oak Engineered Wood Flooring, Engineered Red Oak 3D wall paneling, Ipe Decking on exterior walls.
This beautiful home, located in Boerne, Tx, utilizes our Macchiato Plank for the flooring, Vaal 3D Wallboard on the chimneys, and Ipe Decking for the exterior walls. The modern luxurious feel of our products are a match made in heaven for this upscale residence.
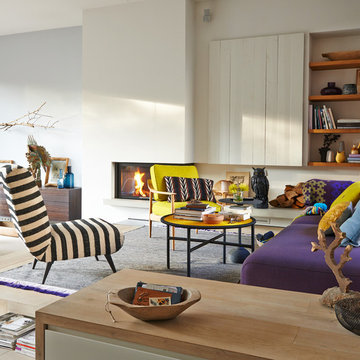
Foto: Stefan Thurmann
www.stefanthurmann.de
Exempel på ett minimalistiskt allrum med öppen planlösning, med flerfärgade väggar, ljust trägolv, en dubbelsidig öppen spis och en spiselkrans i gips
Exempel på ett minimalistiskt allrum med öppen planlösning, med flerfärgade väggar, ljust trägolv, en dubbelsidig öppen spis och en spiselkrans i gips
2 543 foton på vardagsrum, med ljust trägolv och en dubbelsidig öppen spis
8