2 379 foton på vardagsrum, med ljust trägolv
Sortera efter:
Budget
Sortera efter:Populärt i dag
101 - 120 av 2 379 foton
Artikel 1 av 3

Living room and dining area featuring black marble fireplace, wood mantle, open shelving, white cabinetry, gray countertops, wall-mounted TV, exposed wood beams, shiplap walls, hardwood flooring, and large black windows.

Skandinavisk inredning av ett litet allrum med öppen planlösning, med blå väggar, ljust trägolv, en standard öppen spis, en spiselkrans i metall och en fristående TV

A modern farmhouse living room designed for a new construction home in Vienna, VA.
Idéer för stora lantliga allrum med öppen planlösning, med vita väggar, ljust trägolv, en bred öppen spis, en spiselkrans i trä, en väggmonterad TV och beiget golv
Idéer för stora lantliga allrum med öppen planlösning, med vita väggar, ljust trägolv, en bred öppen spis, en spiselkrans i trä, en väggmonterad TV och beiget golv
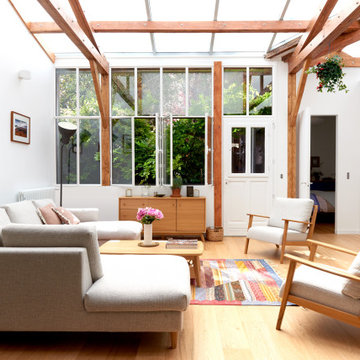
Inspiration för ett stort funkis allrum med öppen planlösning, med ett finrum, vita väggar, ljust trägolv och beiget golv

This built-in window seat creates not only extra seating in this small living room but adds a cozy spot to curl up and read a book. A niche spot in the home adding storage and fun!
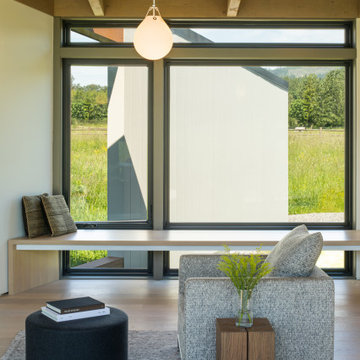
Inspiration för moderna allrum med öppen planlösning, med vita väggar, ljust trägolv och en väggmonterad TV
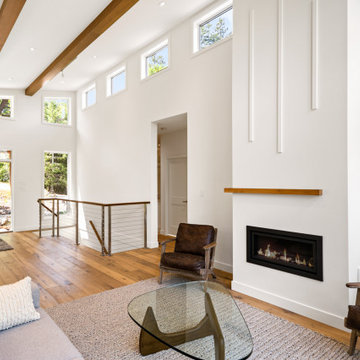
Georgia Park Heights Custom Home is a “West Coast Modern” style home that was built in Crofton, BC. This house overlooks the quaint Cowichan Valley town and includes a gorgeous view of the ocean and neighbouring Salt Spring Island. This custom home is 2378 square feet, with three bedrooms and two bathrooms. The master bedroom and ensuite of this home are located in the walk-out basement, leaving the main floor for an open-concept kitchen, living area and dining area.
The most noteworthy feature of this Crofton custom home is the abundance of light. Firstly, the home is filled with many windows, and includes skylights, and sliding glass doors to bring in natural light. Further, upper and under cabinet lighting was installed in the custom kitchen, in addition to pot lights and pendant lights. The result is a bright, airy custom home that is perfect for this Crofton location. Additional design elements such as wood floors and a wooden breakfast bar complete the “West Coast” style of this Georgia Park Heights Custom Home.
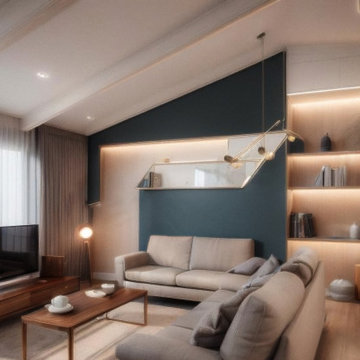
Idéer för mellanstora 60 tals separata vardagsrum, med ett bibliotek, blå väggar, ljust trägolv och en fristående TV
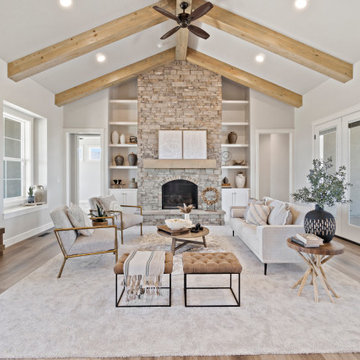
Foto på ett stort vintage allrum med öppen planlösning, med ett finrum, vita väggar, ljust trägolv, en standard öppen spis och brunt golv
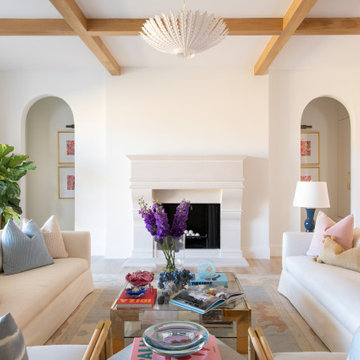
Classic, timeless and ideally positioned on a sprawling corner lot set high above the street, discover this designer dream home by Jessica Koltun. The blend of traditional architecture and contemporary finishes evokes feelings of warmth while understated elegance remains constant throughout this Midway Hollow masterpiece unlike no other. This extraordinary home is at the pinnacle of prestige and lifestyle with a convenient address to all that Dallas has to offer.
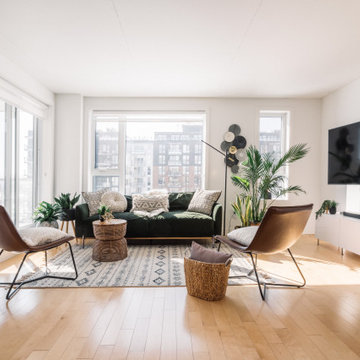
Inspiration for a modern open concept condo with light wood floor, staged in a Boho chic style with tropical plants, dark green sofa, boho accent cushions, boho rug, rattan accent table, African masks
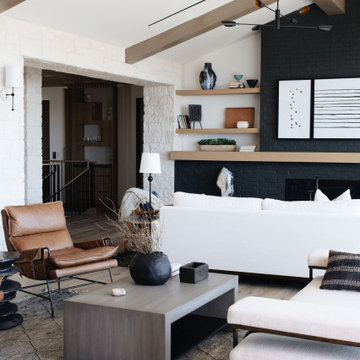
Anna Gex Photography
Idéer för att renovera ett vintage vardagsrum, med vita väggar, ljust trägolv och beiget golv
Idéer för att renovera ett vintage vardagsrum, med vita väggar, ljust trägolv och beiget golv

A dark living room was transformed into a cosy and inviting relaxing living room. The wooden panels were painted with the client's favourite colour and display their favourite pieces of art. The colour was inspired by the original Delft blue tiles of the fireplace.

Гостиная кантри. Фрагмент гостиной. Угловой камин, отделка камень. Кресло, Ralf Louren van thiel.
Lantlig inredning av ett mellanstort allrum med öppen planlösning, med ett finrum, beige väggar, ljust trägolv, en öppen hörnspis, en spiselkrans i sten, en väggmonterad TV och brunt golv
Lantlig inredning av ett mellanstort allrum med öppen planlösning, med ett finrum, beige väggar, ljust trägolv, en öppen hörnspis, en spiselkrans i sten, en väggmonterad TV och brunt golv

Inspiration för ett mellanstort funkis vardagsrum, med ett finrum, brunt golv, vita väggar och ljust trägolv
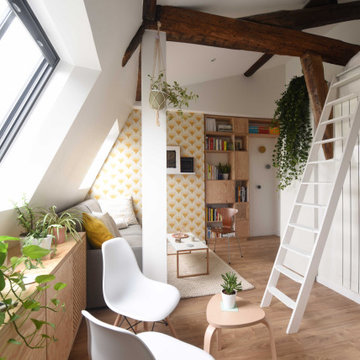
Foto på ett litet funkis allrum med öppen planlösning, med vita väggar och ljust trägolv
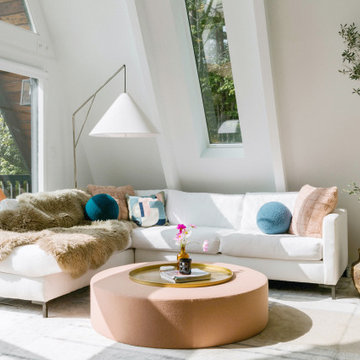
Inredning av ett 60 tals litet allrum med öppen planlösning, med vita väggar, ljust trägolv, en standard öppen spis, en spiselkrans i sten och beiget golv
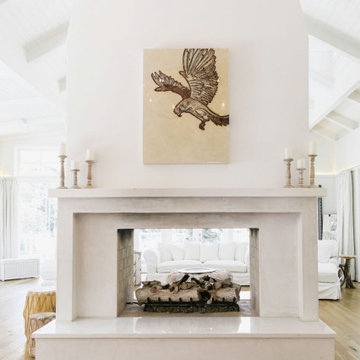
Living room, Modern french farmhouse. Light and airy. Garden Retreat by Burdge Architects in Malibu, California.
Foto på ett mycket stort lantligt allrum med öppen planlösning, med ett finrum, vita väggar, ljust trägolv, en dubbelsidig öppen spis, en spiselkrans i betong och brunt golv
Foto på ett mycket stort lantligt allrum med öppen planlösning, med ett finrum, vita väggar, ljust trägolv, en dubbelsidig öppen spis, en spiselkrans i betong och brunt golv

スキップフロアの大空間の中に斜めに階段を配置し、緩やかに空間が仕切られています。
周辺の緑へ向けた開口部に合わせて屋根の軸線を傾けることで屋根がねじれ、垂木に導かれて視線が緑へ向かいます。
階段上部はデイベッドになっています。
Photo by Masao Nishikawa
Modern inredning av ett mellanstort allrum med öppen planlösning, med vita väggar, ljust trägolv, en väggmonterad TV och brunt golv
Modern inredning av ett mellanstort allrum med öppen planlösning, med vita väggar, ljust trägolv, en väggmonterad TV och brunt golv

The soaring ceiling height of the living areas of this warehouse-inspired house
Inredning av ett industriellt mellanstort allrum med öppen planlösning, med vita väggar, ljust trägolv, en öppen vedspis och beiget golv
Inredning av ett industriellt mellanstort allrum med öppen planlösning, med vita väggar, ljust trägolv, en öppen vedspis och beiget golv
2 379 foton på vardagsrum, med ljust trägolv
6