2 379 foton på vardagsrum, med ljust trägolv
Sortera efter:
Budget
Sortera efter:Populärt i dag
141 - 160 av 2 379 foton
Artikel 1 av 3

The views from this Big Sky home are captivating! Before the shovels were in the ground, we just knew that blurring the palette between the inside and outside was the key to creating a harmonious living experience.
“Thoughtfully merging technology with design, we worked closely with the design and creative community to compose a unified space that both inspires and functions without distracting from the remarkable location and gorgeous architecture. Our goal was to elevate the space aesthetically and sonically. I think we accomplished that and then some.” – Stephanie Gilboy, SAV Digital Environments
From the elegant integrated technology, to the furnishings, area rugs, and original art, this project couldn’t have turned out any better. And can we just say, the custom Meridian Speakers are absolutely marvelous! They truly function as an anchor in the space aesthetically while delivering an exceptional listening experience.
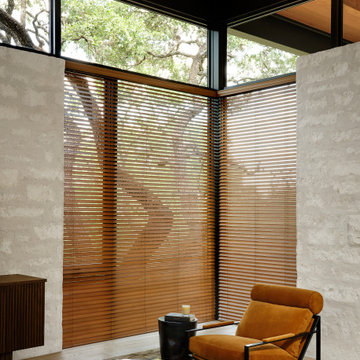
Inspiration för ett stort funkis allrum med öppen planlösning, med vita väggar, ljust trägolv och beiget golv
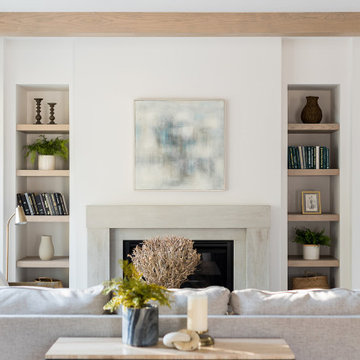
Idéer för funkis vardagsrum, med vita väggar, ljust trägolv, en standard öppen spis, en spiselkrans i sten och brunt golv
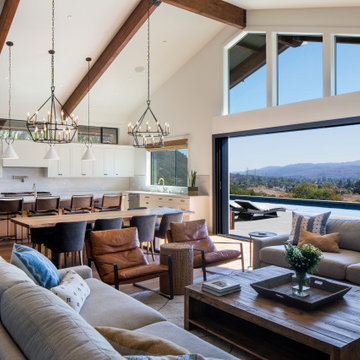
Exempel på ett stort klassiskt allrum med öppen planlösning, med en hemmabar, grå väggar, ljust trägolv, en standard öppen spis, en spiselkrans i gips, en väggmonterad TV och brunt golv
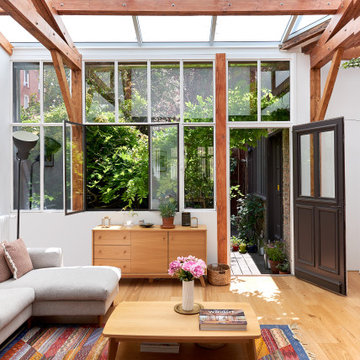
Inspiration för stora moderna allrum med öppen planlösning, med ett finrum, vita väggar, ljust trägolv och brunt golv
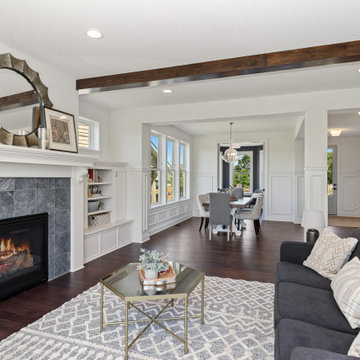
Exempel på ett stort klassiskt allrum med öppen planlösning, med beige väggar, ljust trägolv, en standard öppen spis, en spiselkrans i trä och brunt golv
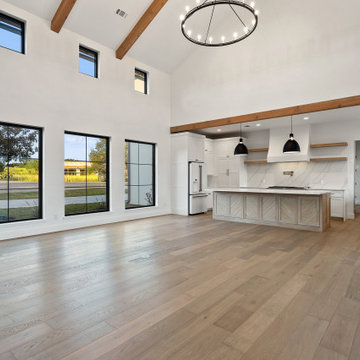
Spacious modern farmhouse great room with clerestory windows, black-framed sliding glass doors, fireplace and vaulted ceiling with natural wood beams.
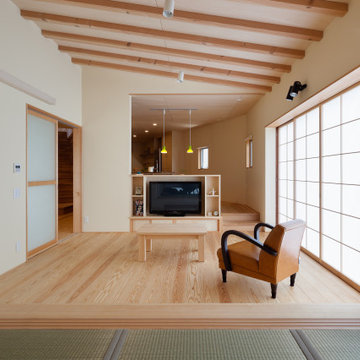
西端の小上がりからリビング・ダイング・キッチンを見通す。一室空間だけれども、ダイニングの途中から空間が30°左手に屈曲しています。奥に行くほど右手の壁が左手に迫り出してきています。対面の壁はそれに平行の壁ですが、ここからはくうかんがくびれてフェイドアウトしていくような感じがします。これに手前左手の袖壁もあって、間仕切らずとも緩くそれぞれ奥と手前を分断しています。
手前勾配天井の部分が平屋部分。天井高さは2.6〜3.2mあります。奥ダイニングは床が階段2段分上がっており、手前と奥で視線の高さが違い交差しません。
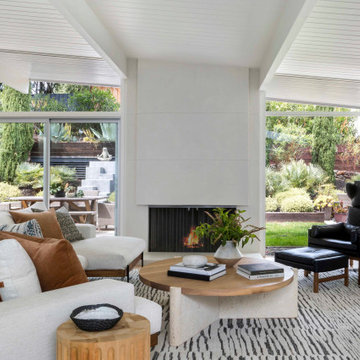
Idéer för retro allrum med öppen planlösning, med vita väggar och ljust trägolv

this living room design featured uniquely designed wall panels that adds a more refined and elegant look to the exposed beams and traditional fireplace design.
the Vis-à-vis sofa positioning creates an open layout with easy access and circulation for anyone going in or out of the living room. With this room we opted to add a soft pop of color but keeping the neutral color palette thus the dark green sofa that added the needed warmth and depth to the room.
Finally, we believe that there is nothing better to add to a home than one's own memories, this is why we created a gallery wall featuring family and loved ones photos as the final touch to add the homey feeling to this room.
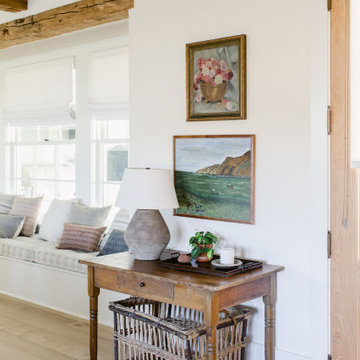
Inspiration för stora lantliga separata vardagsrum, med vita väggar, ljust trägolv, en standard öppen spis, en väggmonterad TV och brunt golv
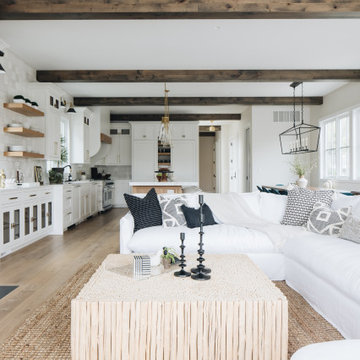
Inspiration för ett stort maritimt allrum med öppen planlösning, med vita väggar och ljust trägolv
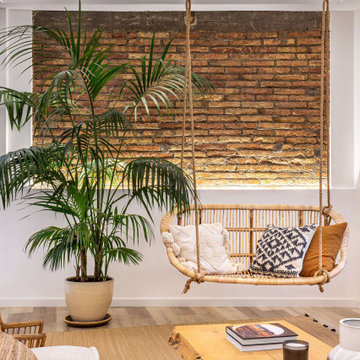
Idéer för tropiska allrum med öppen planlösning, med blå väggar, ljust trägolv, en fristående TV och beiget golv

This Australian-inspired new construction was a successful collaboration between homeowner, architect, designer and builder. The home features a Henrybuilt kitchen, butler's pantry, private home office, guest suite, master suite, entry foyer with concealed entrances to the powder bathroom and coat closet, hidden play loft, and full front and back landscaping with swimming pool and pool house/ADU.

This well-appointed lounge area is situated just adjacent to the study, in a grand, open-concept room. Intricate detailing on the fireplace, vintage books and floral prints all pull from traditional design style, and are nicely harmonized with the modern shapes of the accent chairs and sofa, and the small bust on the mantle.
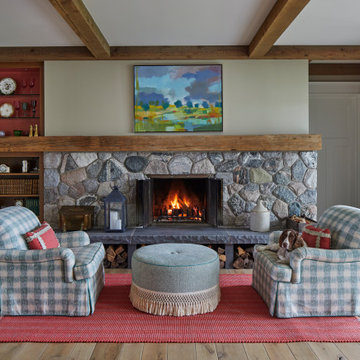
Idéer för lantliga allrum med öppen planlösning, med ett bibliotek, beige väggar, ljust trägolv, en standard öppen spis, en spiselkrans i sten och brunt golv

The living room with exposed white oak beams, wide plank white oak flooring and exposed Chicago brick. The modern fireplace is clad in large format porcelain tile with absolute black granite trim. The log holder is both functional and a design element clad in hotrolled steel. The wall cabinets are white washed rift cut white oak with gray quartz counters. The ceiling beams have concealed LED strip lights that shine light on the ceiling that makes for a beautful glowing effect at night time.

open living room and discotheque
Exempel på ett mellanstort industriellt allrum med öppen planlösning, med ett musikrum, vita väggar, ljust trägolv, en standard öppen spis och en dold TV
Exempel på ett mellanstort industriellt allrum med öppen planlösning, med ett musikrum, vita väggar, ljust trägolv, en standard öppen spis och en dold TV
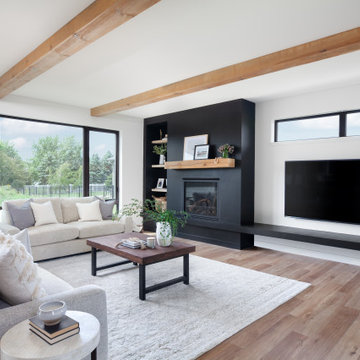
Beautiful installation featuring our reclaimed timbers, fireplace mantel and custom shelving.
Inredning av ett skandinaviskt vardagsrum, med svarta väggar, ljust trägolv och en standard öppen spis
Inredning av ett skandinaviskt vardagsrum, med svarta väggar, ljust trägolv och en standard öppen spis

Inredning av ett maritimt stort separat vardagsrum, med vita väggar, ljust trägolv, en standard öppen spis, en inbyggd mediavägg och brunt golv
2 379 foton på vardagsrum, med ljust trägolv
8