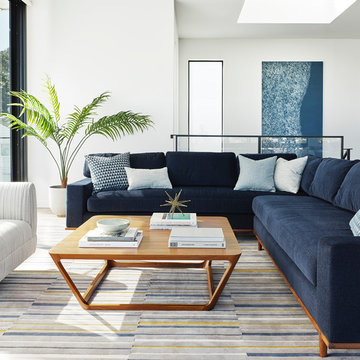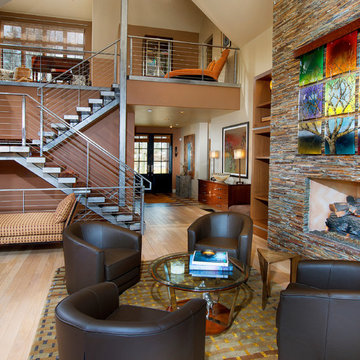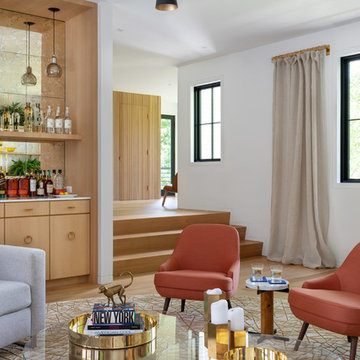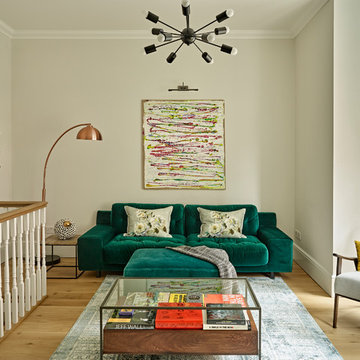775 foton på vardagsrum, med ljust trägolv
Sortera efter:
Budget
Sortera efter:Populärt i dag
141 - 160 av 775 foton
Artikel 1 av 3
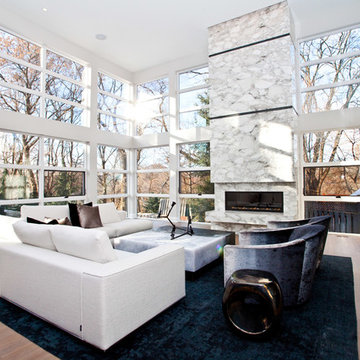
http://www.handspunfilms.com/
This Modern home sits atop one of Toronto's beautiful ravines. The full basement is equipped with a large home gym, a steam shower, change room, and guest Bathroom, the center of the basement is a games room/Movie and wine cellar. The other end of the full basement features a full guest suite complete with private Ensuite and kitchenette. The 2nd floor makes up the Master Suite, complete with Master bedroom, master dressing room, and a stunning Master Ensuite with a 20 foot long shower with his and hers access from either end. The bungalow style main floor has a kids bedroom wing complete with kids tv/play room and kids powder room at one end, while the center of the house holds the Kitchen/pantry and staircases. The kitchen open concept unfolds into the 2 story high family room or great room featuring stunning views of the ravine, floor to ceiling stone fireplace and a custom bar for entertaining. There is a separate powder room for this end of the house. As you make your way down the hall to the side entry there is a home office and connecting corridor back to the front entry. All in all a stunning example of a true Toronto Ravine property
photos by Hand Spun Films
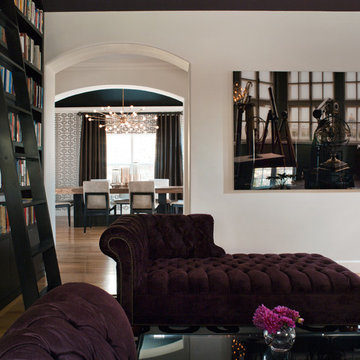
Photo Credit: David Duncan Livingston
Inredning av ett modernt mellanstort separat vardagsrum, med ett bibliotek, vita väggar, ljust trägolv och beiget golv
Inredning av ett modernt mellanstort separat vardagsrum, med ett bibliotek, vita väggar, ljust trägolv och beiget golv
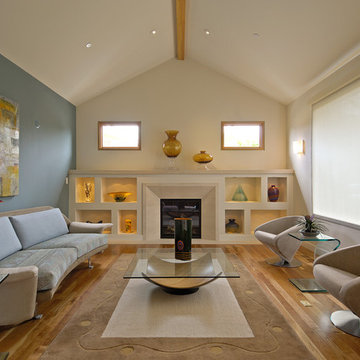
Inspiration för mellanstora moderna separata vardagsrum, med en standard öppen spis, flerfärgade väggar, ljust trägolv och brunt golv
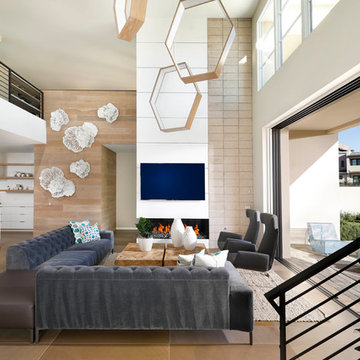
Anita Lang - IMI Design - Scottsdale, AZ
Exempel på ett stort modernt allrum med öppen planlösning, med en bred öppen spis, en väggmonterad TV, beiget golv, ett finrum, beige väggar, ljust trägolv och en spiselkrans i metall
Exempel på ett stort modernt allrum med öppen planlösning, med en bred öppen spis, en väggmonterad TV, beiget golv, ett finrum, beige väggar, ljust trägolv och en spiselkrans i metall
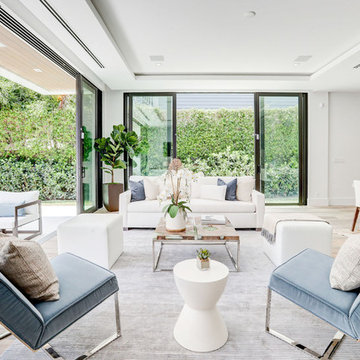
Inspiration för moderna allrum med öppen planlösning, med ett finrum, vita väggar och ljust trägolv
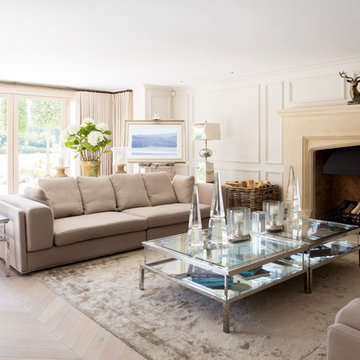
Lounge
www.johnevansdesign.com
(Photographed by Billy Bolton)
Inspiration för stora lantliga vardagsrum, med ett finrum, vita väggar, ljust trägolv, en standard öppen spis, en spiselkrans i sten och beiget golv
Inspiration för stora lantliga vardagsrum, med ett finrum, vita väggar, ljust trägolv, en standard öppen spis, en spiselkrans i sten och beiget golv
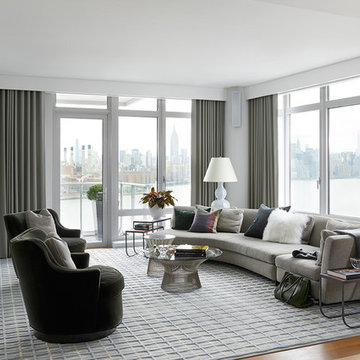
Tim Williams
Foto på ett stort funkis vardagsrum, med ett finrum, grå väggar och ljust trägolv
Foto på ett stort funkis vardagsrum, med ett finrum, grå väggar och ljust trägolv
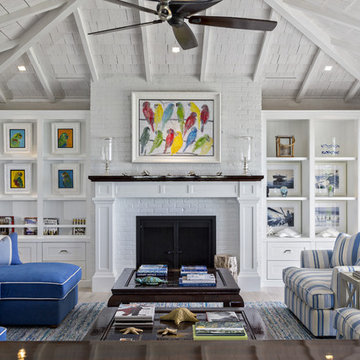
Ron Rosenzweig
Exempel på ett mellanstort maritimt separat vardagsrum, med ett finrum, ljust trägolv, en standard öppen spis och en spiselkrans i tegelsten
Exempel på ett mellanstort maritimt separat vardagsrum, med ett finrum, ljust trägolv, en standard öppen spis och en spiselkrans i tegelsten
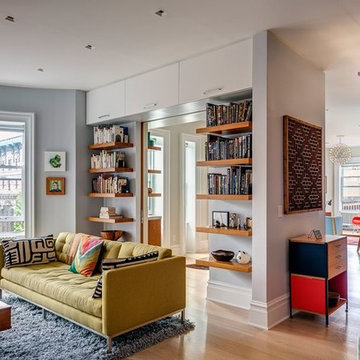
Francis Dzikowski
Foto på ett retro allrum med öppen planlösning, med ett finrum och ljust trägolv
Foto på ett retro allrum med öppen planlösning, med ett finrum och ljust trägolv
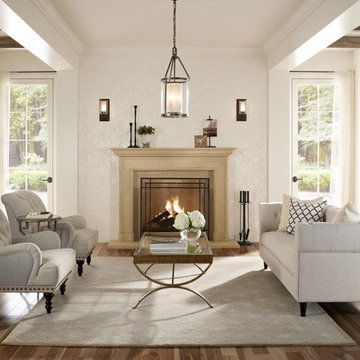
The Carmela is layered with visual interest beginning with its plinth block foundation and linear legs framed with a unique bull nose detail.
Klassisk inredning av ett vardagsrum, med ett finrum, vita väggar, ljust trägolv och en standard öppen spis
Klassisk inredning av ett vardagsrum, med ett finrum, vita väggar, ljust trägolv och en standard öppen spis
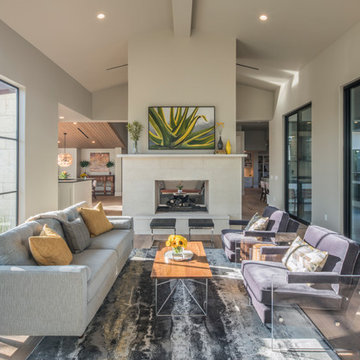
Brian Mihealsick
Inredning av ett modernt vardagsrum, med ett finrum, vita väggar, ljust trägolv, en dubbelsidig öppen spis och beiget golv
Inredning av ett modernt vardagsrum, med ett finrum, vita väggar, ljust trägolv, en dubbelsidig öppen spis och beiget golv
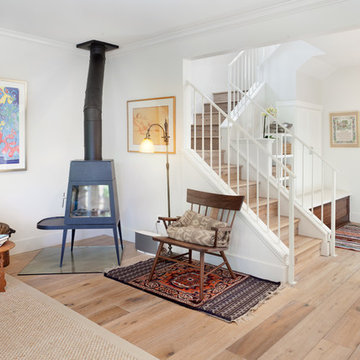
Down-to-studs remodel and second floor addition. The original house was a simple plain ranch house with a layout that didn’t function well for the family. We changed the house to a contemporary Mediterranean with an eclectic mix of details. Space was limited by City Planning requirements so an important aspect of the design was to optimize every bit of space, both inside and outside. The living space extends out to functional places in the back and front yards: a private shaded back yard and a sunny seating area in the front yard off the kitchen where neighbors can easily mingle with the family. A Japanese bath off the master bedroom upstairs overlooks a private roof deck which is screened from neighbors’ views by a trellis with plants growing from planter boxes and with lanterns hanging from a trellis above.
Photography by Kurt Manley.
https://saikleyarchitects.com/portfolio/modern-mediterranean/
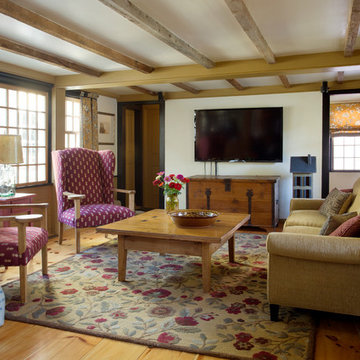
The historic restoration of this First Period Ipswich, Massachusetts home (c. 1686) was an eighteen-month project that combined exterior and interior architectural work to preserve and revitalize this beautiful home. Structurally, work included restoring the summer beam, straightening the timber frame, and adding a lean-to section. The living space was expanded with the addition of a spacious gourmet kitchen featuring countertops made of reclaimed barn wood. As is always the case with our historic renovations, we took special care to maintain the beauty and integrity of the historic elements while bringing in the comfort and convenience of modern amenities. We were even able to uncover and restore much of the original fabric of the house (the chimney, fireplaces, paneling, trim, doors, hinges, etc.), which had been hidden for years under a renovation dating back to 1746.
Winner, 2012 Mary P. Conley Award for historic home restoration and preservation
You can read more about this restoration in the Boston Globe article by Regina Cole, “A First Period home gets a second life.” http://www.bostonglobe.com/magazine/2013/10/26/couple-rebuild-their-century-home-ipswich/r2yXE5yiKWYcamoFGmKVyL/story.html
Photo Credit: Eric Roth
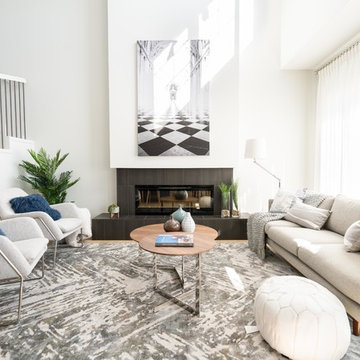
Idéer för mellanstora funkis allrum med öppen planlösning, med vita väggar, ljust trägolv, en bred öppen spis, en spiselkrans i trä och beiget golv
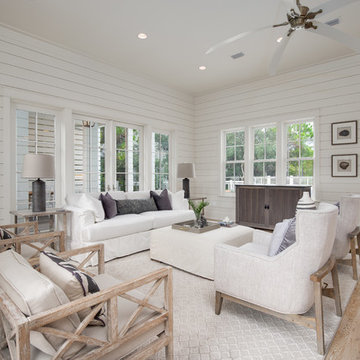
A coastal living space with a slipcover sofa, accent chairs, area rug, and an ottoman. The wall consists of shiplap, coastal art, and shades of blue abstract art.
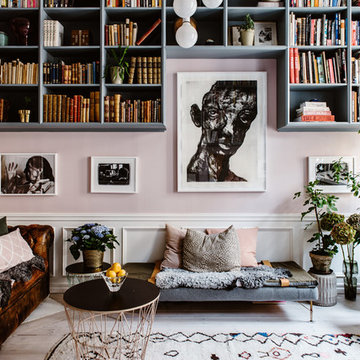
Nadja Endler © Houzz 2017
Idéer för mellanstora eklektiska separata vardagsrum, med ett bibliotek, rosa väggar, ljust trägolv och beiget golv
Idéer för mellanstora eklektiska separata vardagsrum, med ett bibliotek, rosa väggar, ljust trägolv och beiget golv
775 foton på vardagsrum, med ljust trägolv
8
