146 foton på vardagsrum, med målat trägolv och en spiselkrans i trä
Sortera efter:
Budget
Sortera efter:Populärt i dag
21 - 40 av 146 foton
Artikel 1 av 3
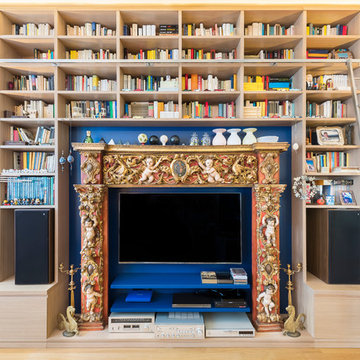
L'antico camino in stile siciliano è stato recuperato ed integrato in un elegante libreria a tutta altezza.
Il fondo blu klein del muro consente di staccare le decorazioni in legno verniciato rosso del camino ed allo stesso tempo maschera la presenza del televisore e degli apparati digitali.
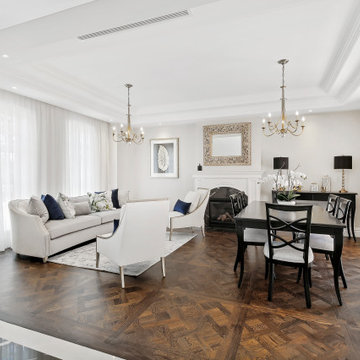
Idéer för mycket stora funkis allrum med öppen planlösning, med ett finrum, vita väggar, målat trägolv, en standard öppen spis, en spiselkrans i trä och brunt golv
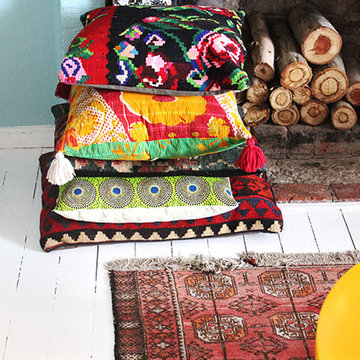
Paula Mills
Inredning av ett eklektiskt mellanstort vardagsrum, med målat trägolv och en spiselkrans i trä
Inredning av ett eklektiskt mellanstort vardagsrum, med målat trägolv och en spiselkrans i trä
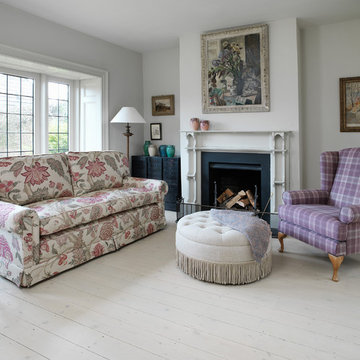
Using colour and prints on upholstery against a neutral canvas of white walls and painted wooden flooring, freshens up a traditional country style. Photography by Fiona Kennedy
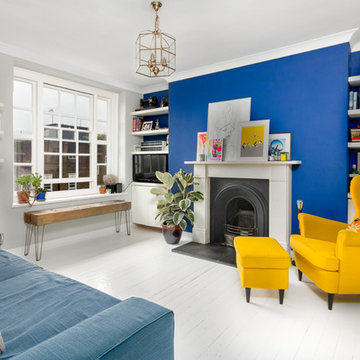
Idéer för ett modernt separat vardagsrum, med blå väggar, målat trägolv, en standard öppen spis, en spiselkrans i trä och vitt golv
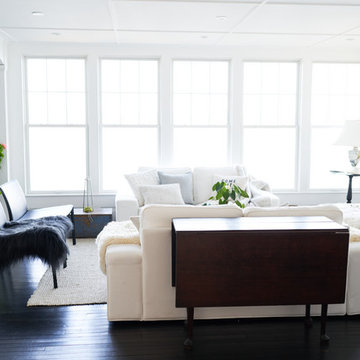
Modern Transitional Living room at this Design & Renovation our Moore House team did. Black wood floors, sheepskins, ikea couches and some mixed antiques made this space feel more like a home than a time capsule.
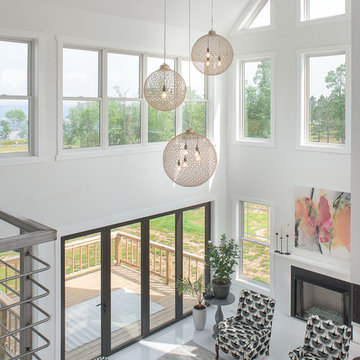
A few of The Farmhouse Features that make this design so special are the Custom Dawn D Totty Designed- Orb Light Fixtures, Wood Flooring, Steel Staircase, Commissioned painting, Redesigned & Reupholstered 3 chairs and french provincial pink velvet sofa. One of the most amazing features of The Farmhouse are the incredible 12' retracting doors that open right out onto a deck overlooking the Tennessee River!!
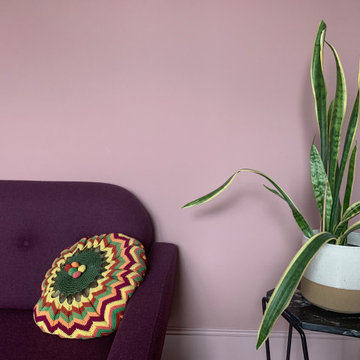
Idéer för ett stort modernt separat vardagsrum, med ett finrum, rosa väggar, målat trägolv, en öppen vedspis, en spiselkrans i trä, TV i ett hörn och brunt golv
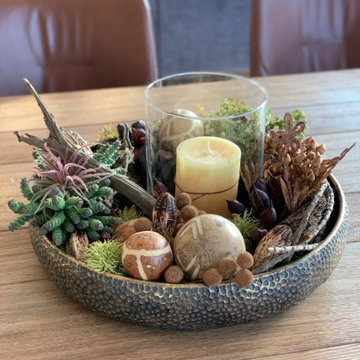
Inspiration för ett stort funkis allrum med öppen planlösning, med en hemmabar, vita väggar, målat trägolv, en bred öppen spis och en spiselkrans i trä
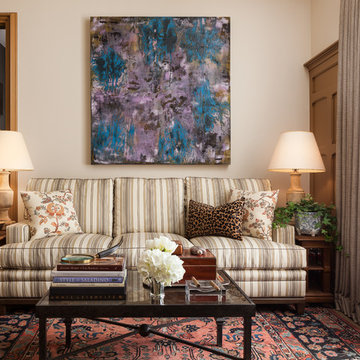
Brandon Vogts
Exempel på ett mellanstort klassiskt separat vardagsrum, med ett bibliotek, gula väggar, målat trägolv, en standard öppen spis, en spiselkrans i trä och svart golv
Exempel på ett mellanstort klassiskt separat vardagsrum, med ett bibliotek, gula väggar, målat trägolv, en standard öppen spis, en spiselkrans i trä och svart golv
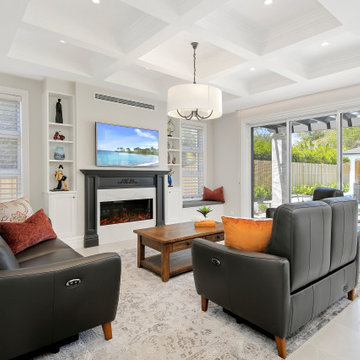
Inspiration för mycket stora moderna allrum med öppen planlösning, med ett finrum, vita väggar, målat trägolv, en standard öppen spis, en spiselkrans i trä, en väggmonterad TV och brunt golv
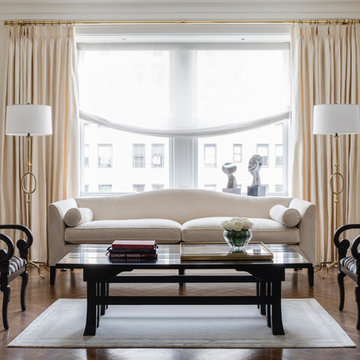
Klassisk inredning av ett mellanstort separat vardagsrum, med ett finrum, beige väggar, målat trägolv, brunt golv, en standard öppen spis och en spiselkrans i trä
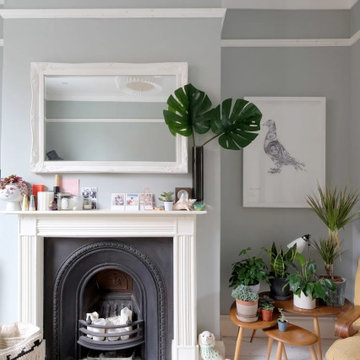
A bright and airy family living room. The white painted wooden floorboards are fresh and hard wearing.
Idéer för ett mellanstort nordiskt allrum med öppen planlösning, med flerfärgade väggar, målat trägolv, en standard öppen spis, en spiselkrans i trä och vitt golv
Idéer för ett mellanstort nordiskt allrum med öppen planlösning, med flerfärgade väggar, målat trägolv, en standard öppen spis, en spiselkrans i trä och vitt golv
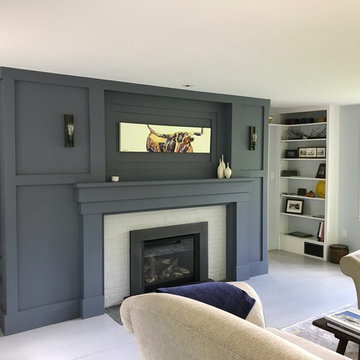
The new owners of this house in Harvard, Massachusetts loved its location and authentic Shaker characteristics, but weren’t fans of its curious layout. A dated first-floor full bathroom could only be accessed by going up a few steps to a landing, opening the bathroom door and then going down the same number of steps to enter the room. The dark kitchen faced the driveway to the north, rather than the bucolic backyard fields to the south. The dining space felt more like an enlarged hall and could only comfortably seat four. Upstairs, a den/office had a woefully low ceiling; the master bedroom had limited storage, and a sad full bathroom featured a cramped shower.
KHS proposed a number of changes to create an updated home where the owners could enjoy cooking, entertaining, and being connected to the outdoors from the first-floor living spaces, while also experiencing more inviting and more functional private spaces upstairs.
On the first floor, the primary change was to capture space that had been part of an upper-level screen porch and convert it to interior space. To make the interior expansion seamless, we raised the floor of the area that had been the upper-level porch, so it aligns with the main living level, and made sure there would be no soffits in the planes of the walls we removed. We also raised the floor of the remaining lower-level porch to reduce the number of steps required to circulate from it to the newly expanded interior. New patio door systems now fill the arched openings that used to be infilled with screen. The exterior interventions (which also included some new casement windows in the dining area) were designed to be subtle, while affording significant improvements on the interior. Additionally, the first-floor bathroom was reconfigured, shifting one of its walls to widen the dining space, and moving the entrance to the bathroom from the stair landing to the kitchen instead.
These changes (which involved significant structural interventions) resulted in a much more open space to accommodate a new kitchen with a view of the lush backyard and a new dining space defined by a new built-in banquette that comfortably seats six, and -- with the addition of a table extension -- up to eight people.
Upstairs in the den/office, replacing the low, board ceiling with a raised, plaster, tray ceiling that springs from above the original board-finish walls – newly painted a light color -- created a much more inviting, bright, and expansive space. Re-configuring the master bath to accommodate a larger shower and adding built-in storage cabinets in the master bedroom improved comfort and function. A new whole-house color palette rounds out the improvements.
Photos by Katie Hutchison
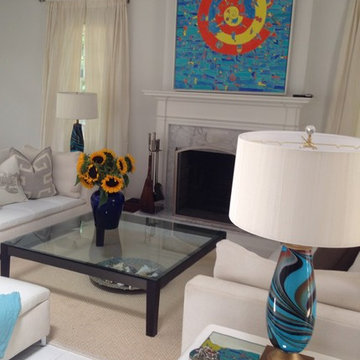
transitional beach house living room with white painted wood floors, accentuated with handblown glass lamps complete with white and grey furniture and pops of blue to create a calm and open living space.
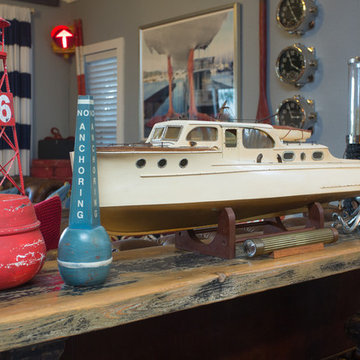
Brandi Image Photography
Inredning av ett maritimt stort allrum med öppen planlösning, med en hemmabar, flerfärgade väggar, målat trägolv, en öppen hörnspis, en spiselkrans i trä, en väggmonterad TV och svart golv
Inredning av ett maritimt stort allrum med öppen planlösning, med en hemmabar, flerfärgade väggar, målat trägolv, en öppen hörnspis, en spiselkrans i trä, en väggmonterad TV och svart golv
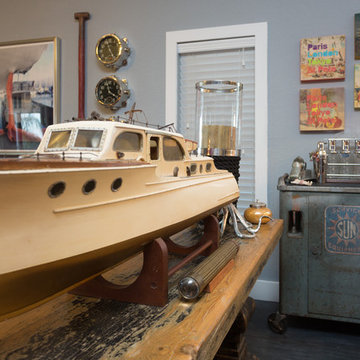
Brandi Image Photography
Inspiration för ett stort maritimt allrum med öppen planlösning, med en hemmabar, flerfärgade väggar, målat trägolv, en öppen hörnspis, en spiselkrans i trä, en väggmonterad TV och svart golv
Inspiration för ett stort maritimt allrum med öppen planlösning, med en hemmabar, flerfärgade väggar, målat trägolv, en öppen hörnspis, en spiselkrans i trä, en väggmonterad TV och svart golv
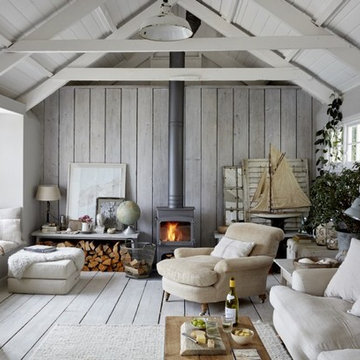
Idéer för stora lantliga vardagsrum, med vita väggar, målat trägolv, en öppen vedspis, en spiselkrans i trä och vitt golv
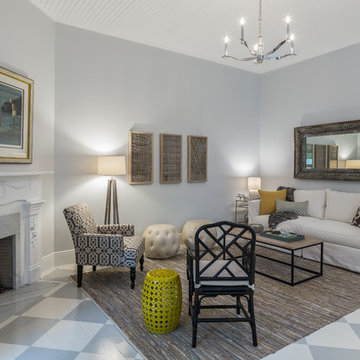
Coastal Chic Guest House Living Room.
Idéer för att renovera ett mellanstort maritimt allrum med öppen planlösning, med grå väggar, målat trägolv, en öppen hörnspis och en spiselkrans i trä
Idéer för att renovera ett mellanstort maritimt allrum med öppen planlösning, med grå väggar, målat trägolv, en öppen hörnspis och en spiselkrans i trä
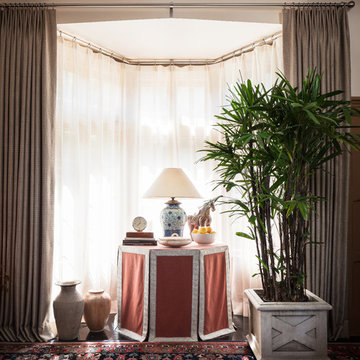
Brandon Vogts
Exempel på ett mellanstort klassiskt separat vardagsrum, med ett bibliotek, gula väggar, målat trägolv, en standard öppen spis, en spiselkrans i trä och svart golv
Exempel på ett mellanstort klassiskt separat vardagsrum, med ett bibliotek, gula väggar, målat trägolv, en standard öppen spis, en spiselkrans i trä och svart golv
146 foton på vardagsrum, med målat trägolv och en spiselkrans i trä
2