146 foton på vardagsrum, med målat trägolv och en spiselkrans i trä
Sortera efter:
Budget
Sortera efter:Populärt i dag
81 - 100 av 146 foton
Artikel 1 av 3
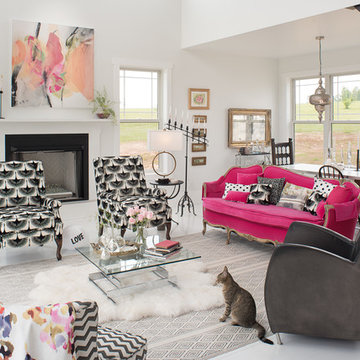
Custom Interior Design & project manager-
Dawn D Totty
Klassisk inredning av ett mycket stort loftrum, med vita väggar, målat trägolv, en standard öppen spis, en spiselkrans i trä och vitt golv
Klassisk inredning av ett mycket stort loftrum, med vita väggar, målat trägolv, en standard öppen spis, en spiselkrans i trä och vitt golv
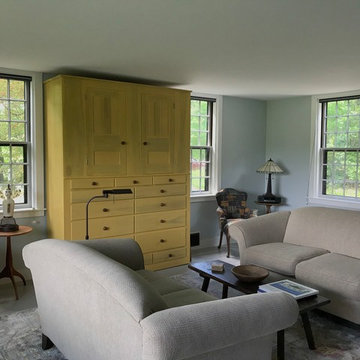
The new owners of this house in Harvard, Massachusetts loved its location and authentic Shaker characteristics, but weren’t fans of its curious layout. A dated first-floor full bathroom could only be accessed by going up a few steps to a landing, opening the bathroom door and then going down the same number of steps to enter the room. The dark kitchen faced the driveway to the north, rather than the bucolic backyard fields to the south. The dining space felt more like an enlarged hall and could only comfortably seat four. Upstairs, a den/office had a woefully low ceiling; the master bedroom had limited storage, and a sad full bathroom featured a cramped shower.
KHS proposed a number of changes to create an updated home where the owners could enjoy cooking, entertaining, and being connected to the outdoors from the first-floor living spaces, while also experiencing more inviting and more functional private spaces upstairs.
On the first floor, the primary change was to capture space that had been part of an upper-level screen porch and convert it to interior space. To make the interior expansion seamless, we raised the floor of the area that had been the upper-level porch, so it aligns with the main living level, and made sure there would be no soffits in the planes of the walls we removed. We also raised the floor of the remaining lower-level porch to reduce the number of steps required to circulate from it to the newly expanded interior. New patio door systems now fill the arched openings that used to be infilled with screen. The exterior interventions (which also included some new casement windows in the dining area) were designed to be subtle, while affording significant improvements on the interior. Additionally, the first-floor bathroom was reconfigured, shifting one of its walls to widen the dining space, and moving the entrance to the bathroom from the stair landing to the kitchen instead.
These changes (which involved significant structural interventions) resulted in a much more open space to accommodate a new kitchen with a view of the lush backyard and a new dining space defined by a new built-in banquette that comfortably seats six, and -- with the addition of a table extension -- up to eight people.
Upstairs in the den/office, replacing the low, board ceiling with a raised, plaster, tray ceiling that springs from above the original board-finish walls – newly painted a light color -- created a much more inviting, bright, and expansive space. Re-configuring the master bath to accommodate a larger shower and adding built-in storage cabinets in the master bedroom improved comfort and function. A new whole-house color palette rounds out the improvements.
Photos by Katie Hutchison
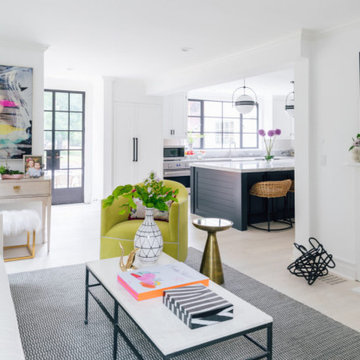
Photographs by Julia Dags | Copyright © 2019 Happily Eva After, Inc. All Rights Reserved.
Idéer för mellanstora allrum med öppen planlösning, med vita väggar, målat trägolv, en standard öppen spis, en spiselkrans i trä, en väggmonterad TV och vitt golv
Idéer för mellanstora allrum med öppen planlösning, med vita väggar, målat trägolv, en standard öppen spis, en spiselkrans i trä, en väggmonterad TV och vitt golv
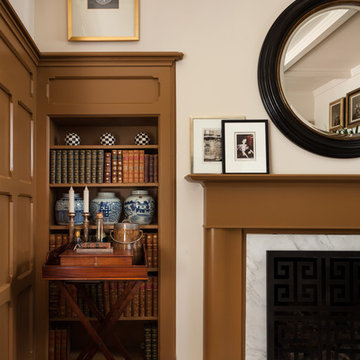
Brandon Vogts
Inredning av ett klassiskt mellanstort separat vardagsrum, med ett bibliotek, gula väggar, målat trägolv, en standard öppen spis, en spiselkrans i trä och svart golv
Inredning av ett klassiskt mellanstort separat vardagsrum, med ett bibliotek, gula väggar, målat trägolv, en standard öppen spis, en spiselkrans i trä och svart golv
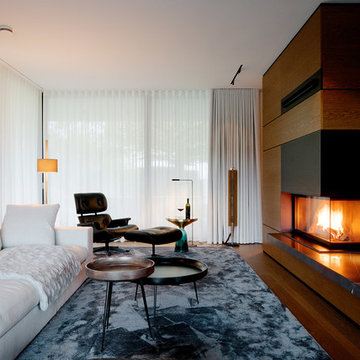
Foto: Peter Eichler
Idéer för ett mellanstort modernt allrum med öppen planlösning, med vita väggar, målat trägolv, en öppen hörnspis, en spiselkrans i trä, en väggmonterad TV och brunt golv
Idéer för ett mellanstort modernt allrum med öppen planlösning, med vita väggar, målat trägolv, en öppen hörnspis, en spiselkrans i trä, en väggmonterad TV och brunt golv
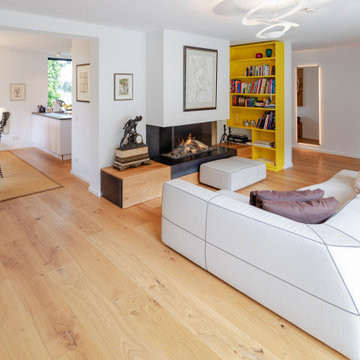
Idéer för stora funkis allrum med öppen planlösning, med ett finrum, vita väggar, målat trägolv, en bred öppen spis, en spiselkrans i trä och brunt golv

Inspiration för ett mellanstort lantligt allrum med öppen planlösning, med vita väggar, målat trägolv, en spiselkrans i trä, vitt golv och en standard öppen spis
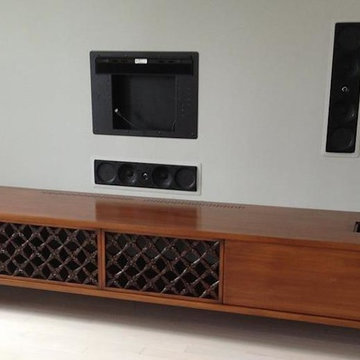
Custom made fireplace and entertainment unit.
Foto på ett vardagsrum, med grå väggar, målat trägolv, en spiselkrans i trä och vitt golv
Foto på ett vardagsrum, med grå väggar, målat trägolv, en spiselkrans i trä och vitt golv
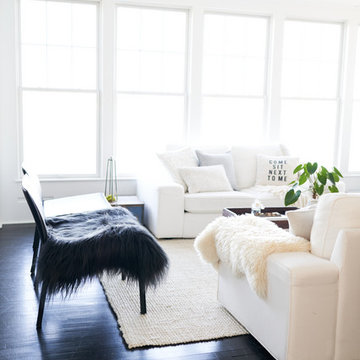
Modern Transitional Living room at this Design & Renovation our Moore House team did. Black wood floors, sheepskins, ikea couches and some mixed antiques made this space feel more like a home than a time capsule.
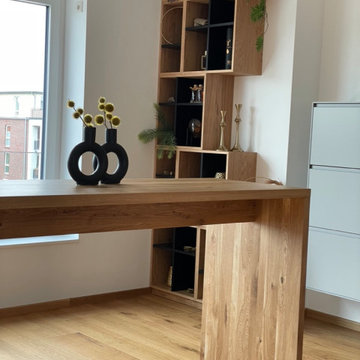
Modern inredning av ett stort allrum med öppen planlösning, med en hemmabar, vita väggar, målat trägolv, en bred öppen spis och en spiselkrans i trä
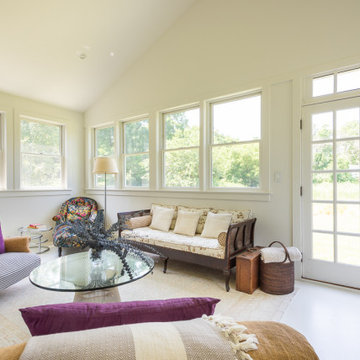
Photographer: Dave Butterworth | Eye Was Here Photography
Inspiration för små lantliga separata vardagsrum, med vita väggar, målat trägolv, en standard öppen spis, en spiselkrans i trä och vitt golv
Inspiration för små lantliga separata vardagsrum, med vita väggar, målat trägolv, en standard öppen spis, en spiselkrans i trä och vitt golv
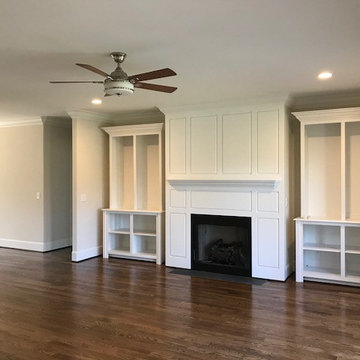
Nice living area with custom built-ins. Fireplace is a must. Luisa Duran
Inspiration för ett stort vintage allrum med öppen planlösning, med ett finrum, beige väggar, målat trägolv, en standard öppen spis, en spiselkrans i trä och brunt golv
Inspiration för ett stort vintage allrum med öppen planlösning, med ett finrum, beige väggar, målat trägolv, en standard öppen spis, en spiselkrans i trä och brunt golv
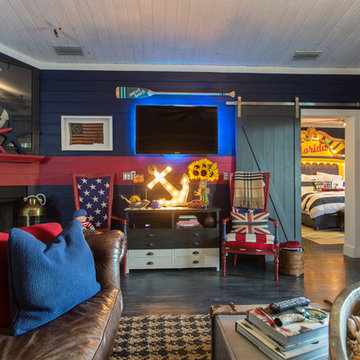
Brandi Image Photography
Foto på ett stort maritimt allrum med öppen planlösning, med en hemmabar, flerfärgade väggar, målat trägolv, en öppen hörnspis, en spiselkrans i trä, en väggmonterad TV och svart golv
Foto på ett stort maritimt allrum med öppen planlösning, med en hemmabar, flerfärgade väggar, målat trägolv, en öppen hörnspis, en spiselkrans i trä, en väggmonterad TV och svart golv
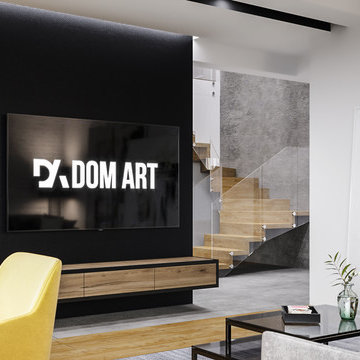
Idéer för att renovera ett funkis vardagsrum, med grå väggar, målat trägolv, en hängande öppen spis, en spiselkrans i trä, en väggmonterad TV och beiget golv
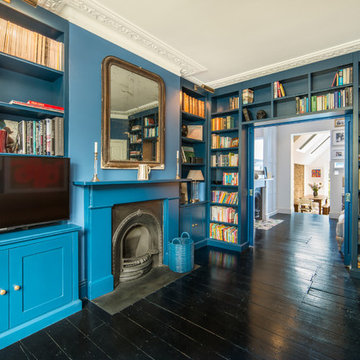
Tamas Toth
Klassisk inredning av ett vardagsrum, med blå väggar, målat trägolv, en standard öppen spis, en spiselkrans i trä och svart golv
Klassisk inredning av ett vardagsrum, med blå väggar, målat trägolv, en standard öppen spis, en spiselkrans i trä och svart golv
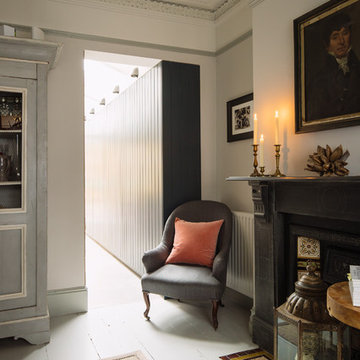
Looking towards full height joinery in kitchen from Living Room.
Photograph © Tim Crocker
Inspiration för ett mellanstort vintage vardagsrum, med grå väggar, målat trägolv, en standard öppen spis, en spiselkrans i trä och vitt golv
Inspiration för ett mellanstort vintage vardagsrum, med grå väggar, målat trägolv, en standard öppen spis, en spiselkrans i trä och vitt golv
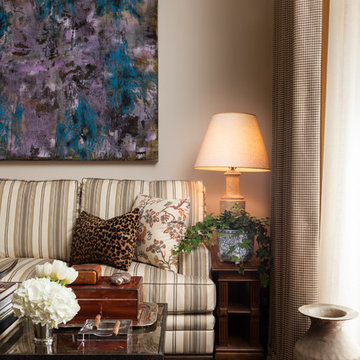
Brandon Vogts
Inspiration för mellanstora klassiska separata vardagsrum, med ett bibliotek, gula väggar, målat trägolv, en standard öppen spis, en spiselkrans i trä och svart golv
Inspiration för mellanstora klassiska separata vardagsrum, med ett bibliotek, gula väggar, målat trägolv, en standard öppen spis, en spiselkrans i trä och svart golv
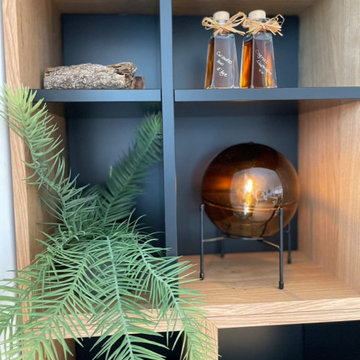
Foto på ett stort funkis allrum med öppen planlösning, med en hemmabar, vita väggar, målat trägolv, en bred öppen spis och en spiselkrans i trä
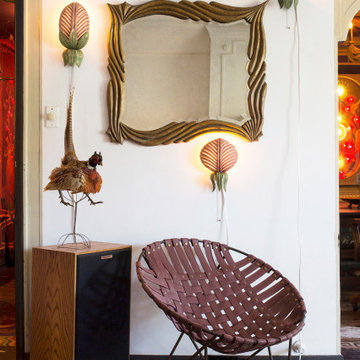
A large vintage speaker, leather strapped seat and antique mirror in the living room
Inredning av ett eklektiskt litet vardagsrum, med flerfärgade väggar, målat trägolv, en standard öppen spis, en spiselkrans i trä och flerfärgat golv
Inredning av ett eklektiskt litet vardagsrum, med flerfärgade väggar, målat trägolv, en standard öppen spis, en spiselkrans i trä och flerfärgat golv
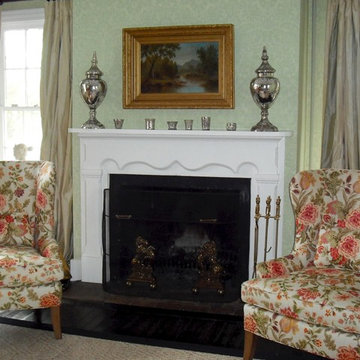
In an old house, you end up with lots of cozy rooms. While small spaces freak out some people, I think it really makes bold accents even more exciting! For these very style-conscious clients, we painted the hardwood floors lacquered black to contrast with the stunning fireplace surround that is original to the couse, and kept everything else traditional with pops of color. Extra-wide silk taffeta drapes soften the corners of the room and draw focus toward the center seating area.
And I just love the coral and orange floral upholstery with pale sage green!
146 foton på vardagsrum, med målat trägolv och en spiselkrans i trä
5