431 foton på vardagsrum, med marmorgolv och en bred öppen spis
Sortera efter:
Budget
Sortera efter:Populärt i dag
121 - 140 av 431 foton
Artikel 1 av 3
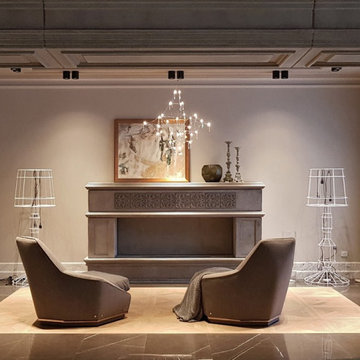
Роскошный камин в гостевой зоне первого этажа, сложный гипсовый потолок, классические порталы из бетона, модульный паркет в виде ковра в мраморе – все это создает атмосферу современного замка.
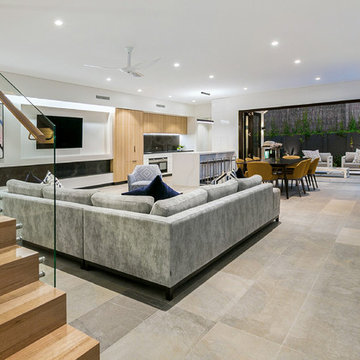
Idéer för stora funkis allrum med öppen planlösning, med vita väggar, marmorgolv, en bred öppen spis, en spiselkrans i sten, en väggmonterad TV och grått golv
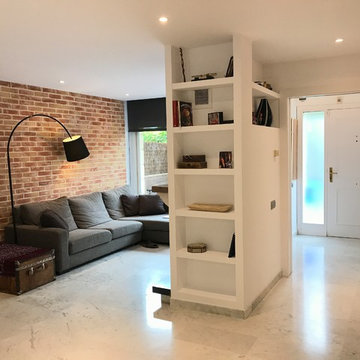
Vista zona sofá a la derecha con la pared de ladrillo de fondo, mueble nuevo de pladur para la chimenea con estantería, al fondo a la derecha el recibidor
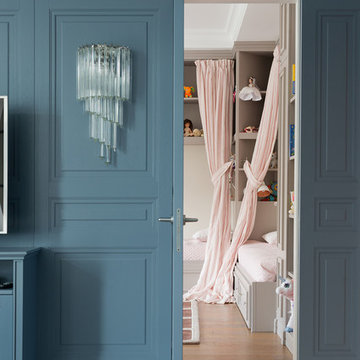
Eklektisk inredning av ett mellanstort allrum med öppen planlösning, med ett finrum, blå väggar, marmorgolv, en bred öppen spis och en fristående TV
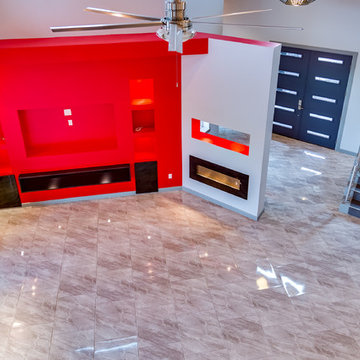
jason page
Inspiration för mellanstora moderna allrum med öppen planlösning, med grå väggar, marmorgolv, en bred öppen spis och en spiselkrans i trä
Inspiration för mellanstora moderna allrum med öppen planlösning, med grå väggar, marmorgolv, en bred öppen spis och en spiselkrans i trä
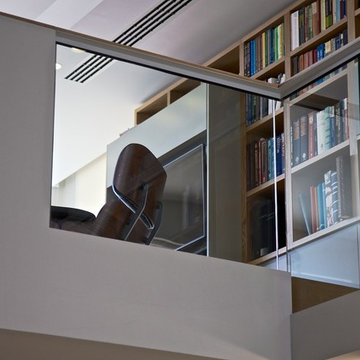
camilleriparismode projects and design team were approached to rethink a previously unused double height room in a wonderful villa. the lower part of the room was planned as a sitting and dining area, the sub level above as a tv den and games room. as the occupants enjoy their time together as a family, as well as their shared love of books, a floor-to-ceiling library was an ideal way of using and linking the large volume. the large library covers one wall of the room spilling into the den area above. it is given a sense of movement by the differing sizes of the verticals and shelves, broken up by randomly placed closed cupboards. the floating marble fireplace at the base of the library unit helps achieve a feeling of lightness despite it being a complex structure, while offering a cosy atmosphere to the family area below. the split-level den is reached via a solid oak staircase, below which is a custom made wine room. the staircase is concealed from the dining area by a high wall, painted in a bold colour on which a collection of paintings is displayed.
photos by: brian grech
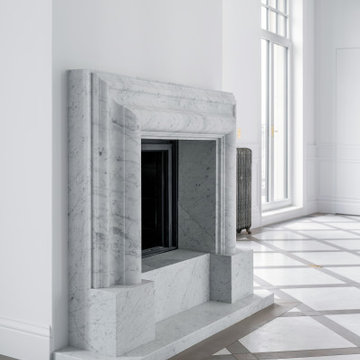
Exempel på ett stort klassiskt vardagsrum, med ett bibliotek, vita väggar, marmorgolv, en bred öppen spis, en spiselkrans i sten och brunt golv
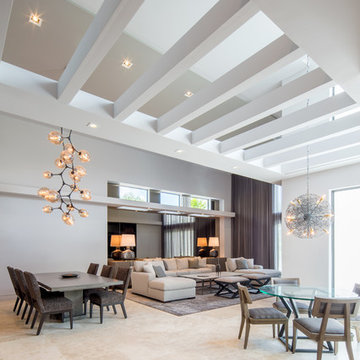
Difficult to see the scale in this room as it is so large. Check out the windows with the drywall detail below and the antique mirrors to give illusion of more space but not so flashy. The drywall beamed ceiling warms the room reducing the very high ceilings.
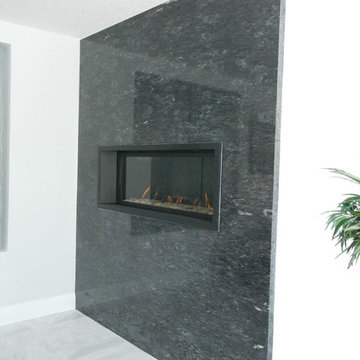
Granite Fireplace Surround
Bild på ett mellanstort funkis loftrum, med vita väggar, marmorgolv och en bred öppen spis
Bild på ett mellanstort funkis loftrum, med vita väggar, marmorgolv och en bred öppen spis
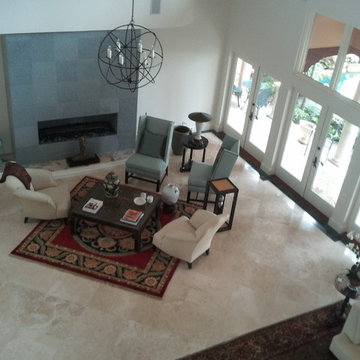
This photo shows the amount space in this large home and the beautiful floor.
Exempel på ett stort modernt allrum med öppen planlösning, med vita väggar, marmorgolv, en bred öppen spis och en spiselkrans i trä
Exempel på ett stort modernt allrum med öppen planlösning, med vita väggar, marmorgolv, en bred öppen spis och en spiselkrans i trä
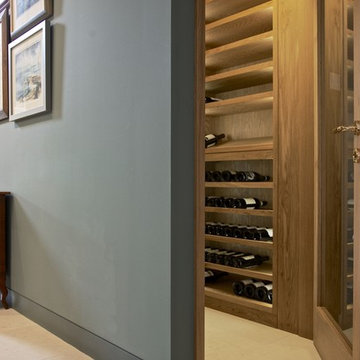
camilleriparismode projects and design team were approached to rethink a previously unused double height room in a wonderful villa. the lower part of the room was planned as a sitting and dining area, the sub level above as a tv den and games room. as the occupants enjoy their time together as a family, as well as their shared love of books, a floor-to-ceiling library was an ideal way of using and linking the large volume. the large library covers one wall of the room spilling into the den area above. it is given a sense of movement by the differing sizes of the verticals and shelves, broken up by randomly placed closed cupboards. the floating marble fireplace at the base of the library unit helps achieve a feeling of lightness despite it being a complex structure, while offering a cosy atmosphere to the family area below. the split-level den is reached via a solid oak staircase, below which is a custom made wine room. the staircase is concealed from the dining area by a high wall, painted in a bold colour on which a collection of paintings is displayed.
photos by: brian grech
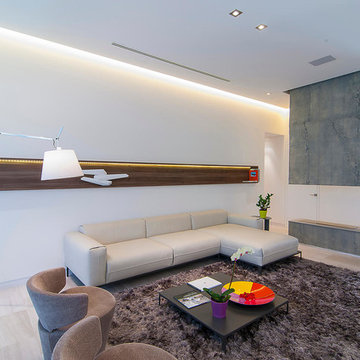
Fabio Ventresca
Bild på ett mellanstort funkis allrum med öppen planlösning, med ett finrum, vita väggar, marmorgolv, en bred öppen spis och en spiselkrans i betong
Bild på ett mellanstort funkis allrum med öppen planlösning, med ett finrum, vita väggar, marmorgolv, en bred öppen spis och en spiselkrans i betong
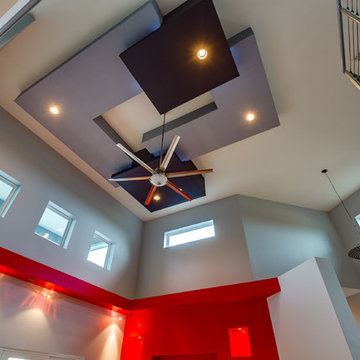
jason page
Inspiration för ett mellanstort funkis allrum med öppen planlösning, med grå väggar, marmorgolv, en bred öppen spis, en spiselkrans i trä och en inbyggd mediavägg
Inspiration för ett mellanstort funkis allrum med öppen planlösning, med grå väggar, marmorgolv, en bred öppen spis, en spiselkrans i trä och en inbyggd mediavägg
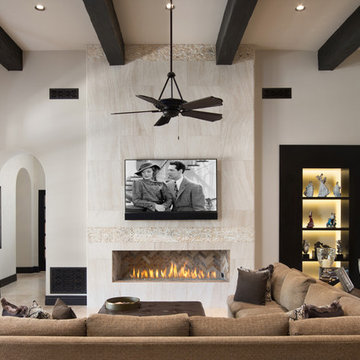
We love this family room that has a linear limestone fireplace and custom built-in shelving.
Exempel på ett mycket stort allrum med öppen planlösning, med ett finrum, flerfärgade väggar, marmorgolv, en bred öppen spis, en spiselkrans i trä, en väggmonterad TV och flerfärgat golv
Exempel på ett mycket stort allrum med öppen planlösning, med ett finrum, flerfärgade väggar, marmorgolv, en bred öppen spis, en spiselkrans i trä, en väggmonterad TV och flerfärgat golv
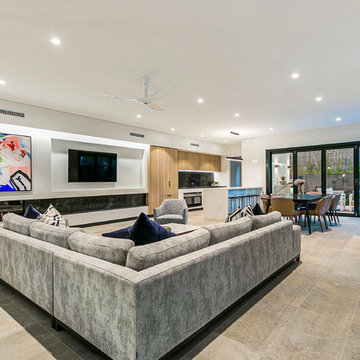
Exempel på ett stort modernt allrum med öppen planlösning, med vita väggar, marmorgolv, en bred öppen spis, en spiselkrans i sten, en väggmonterad TV och grått golv
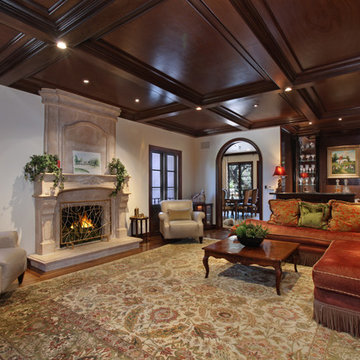
Photography: Jeri Koegel
Foto på ett mycket stort vintage separat vardagsrum, med ett finrum, bruna väggar, marmorgolv, en bred öppen spis, en spiselkrans i sten och en dold TV
Foto på ett mycket stort vintage separat vardagsrum, med ett finrum, bruna väggar, marmorgolv, en bred öppen spis, en spiselkrans i sten och en dold TV
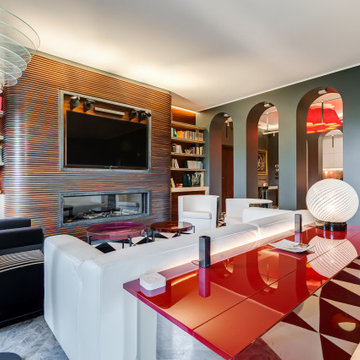
Soggiorno: boiserie in palissandro, camino a gas e TV 65". Sullo sfondo, le arcate che comunicano con zona studio e cucina.
---
Living room: rosewood paneling, gas fireplace and 65" TV. In the background, the arches that communicate with studio area and kitchen.
---
Omaggio allo stile italiano degli anni Quaranta, sostenuto da impianti di alto livello.
---
A tribute to the Italian style of the Forties, supported by state-of-the-art tech systems.
---
Photographer: Luca Tranquilli
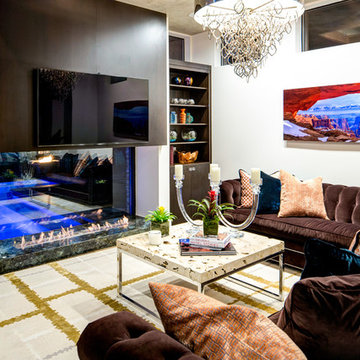
Matthew Niemann Photography
Inspiration för ett mellanstort retro vardagsrum, med vita väggar, marmorgolv, en bred öppen spis, en spiselkrans i sten och en väggmonterad TV
Inspiration för ett mellanstort retro vardagsrum, med vita väggar, marmorgolv, en bred öppen spis, en spiselkrans i sten och en väggmonterad TV
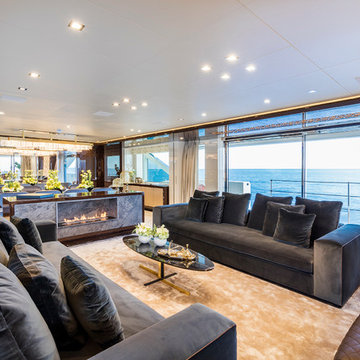
FLA3, Planika, SERENITY YACHT, Mondomarine, photo by: Aberto Cocchi
Planika’s Fire Line Automatic 3 is a very unique and technologically advanced fireplace. Being an exceptional addition to sailing units, it creates a comfortable and warm atmosphere with a touch of luxury. Thanks to hassle-free usage and clean combustion, the FLA 3 is a perfect solution when one wants to enjoy fire without having to think about the maintenance. Safety sensors ensure undisturbed operation and serenity everyone seeks while sailing across the ocean.
With this project we have entered into completely new level of fireplace arrangement, which will hopefully create a new trend in the yacht market.
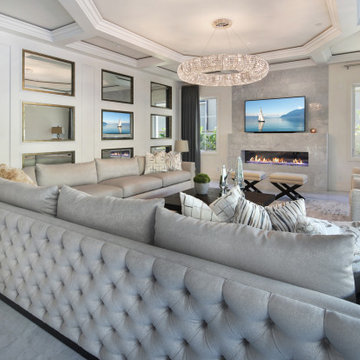
Foto på ett stort funkis allrum med öppen planlösning, med vita väggar, marmorgolv, en bred öppen spis, en spiselkrans i trä, en väggmonterad TV och grått golv
431 foton på vardagsrum, med marmorgolv och en bred öppen spis
7