431 foton på vardagsrum, med marmorgolv och en bred öppen spis
Sortera efter:
Budget
Sortera efter:Populärt i dag
141 - 160 av 431 foton
Artikel 1 av 3

Idéer för att renovera ett stort funkis loftrum, med ett finrum, grå väggar, marmorgolv, en bred öppen spis, en spiselkrans i trä och beiget golv
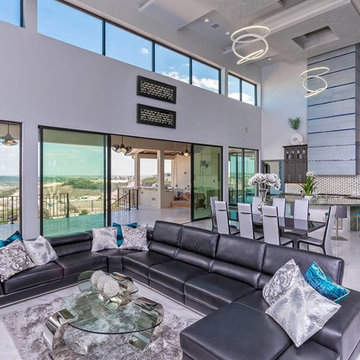
Idéer för mycket stora funkis allrum med öppen planlösning, med grå väggar, marmorgolv, en bred öppen spis, en spiselkrans i metall och en väggmonterad TV
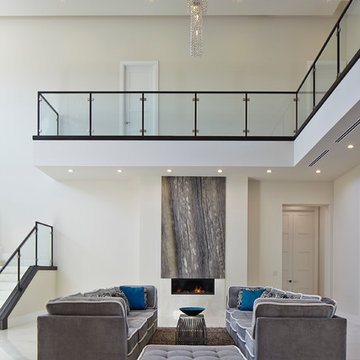
Modern inredning av ett stort separat vardagsrum, med ett finrum, beige väggar, marmorgolv, en bred öppen spis och en spiselkrans i metall
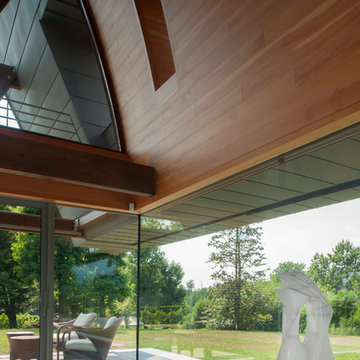
Vista della zona soggiorno.
Modern inredning av ett stort allrum med öppen planlösning, med marmorgolv, en spiselkrans i sten, en fristående TV, en bred öppen spis och grått golv
Modern inredning av ett stort allrum med öppen planlösning, med marmorgolv, en spiselkrans i sten, en fristående TV, en bred öppen spis och grått golv
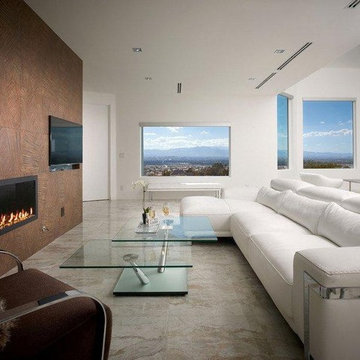
Tau Deco Marron 18x36 on fireplace, Tau Breccia 23x36 polished on floor
Foto på ett stort funkis allrum med öppen planlösning, med ett finrum, vita väggar, marmorgolv, en bred öppen spis, en spiselkrans i trä, en väggmonterad TV och grått golv
Foto på ett stort funkis allrum med öppen planlösning, med ett finrum, vita väggar, marmorgolv, en bred öppen spis, en spiselkrans i trä, en väggmonterad TV och grått golv
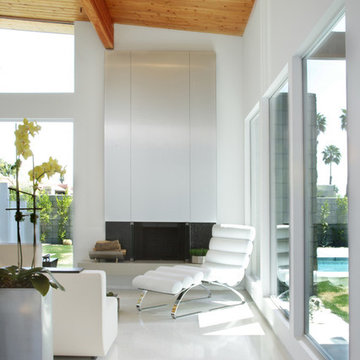
Photography by Scott Van Dyke
Bild på ett stort funkis allrum med öppen planlösning, med en spiselkrans i metall, grå väggar, marmorgolv, en bred öppen spis och vitt golv
Bild på ett stort funkis allrum med öppen planlösning, med en spiselkrans i metall, grå väggar, marmorgolv, en bred öppen spis och vitt golv
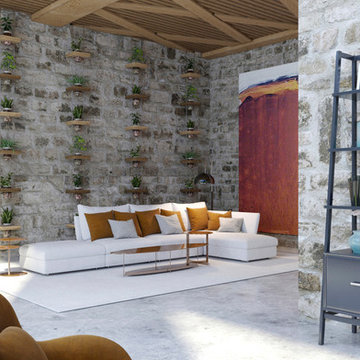
Exempel på ett stort modernt allrum med öppen planlösning, med grå väggar, marmorgolv, en bred öppen spis, en spiselkrans i betong, en väggmonterad TV och vitt golv
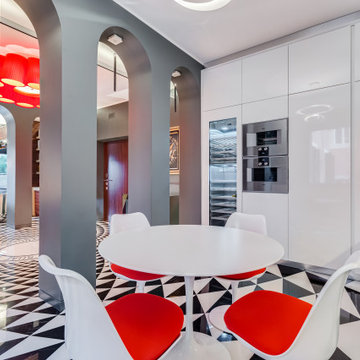
Nelle foto di Luca Tranquilli, la nostra “Tradizione Innovativa” nel residenziale: un omaggio allo stile italiano degli anni Quaranta, sostenuto da impianti di alto livello.
Arredi in acero e palissandro accompagnano la smaterializzazione delle pareti, attuata con suggestioni formali della metafisica di Giorgio de Chirico.
Un antico decoro della villa di Massenzio a Piazza Armerina è trasposto in marmi bianchi e neri, imponendo – per contrasto – una tinta scura e riflettente sulle pareti.
Di contro, gli ambienti di servizio liberano l’energia di tinte decise e inserti policromi, con il comfort di una vasca-doccia ergonomica - dotata di TV stagna – una doccia di vapore TylöHelo e la diffusione sonora.
La cucina RiFRA Milano “One” non poteva che essere discreta, celando le proprie dotazioni tecnologiche sotto l‘etereo aspetto delle ante da 30 mm.
L’illuminazione può abbinare il bianco solare necessario alla cucina, con tutte le gradazioni RGB di Philips Lighting richieste da uno spazio fluido.
----
Our Colosseo Domus, in Rome!
“Innovative Tradition” philosophy: a tribute to the Italian style of the Forties, supported by state-of-the-art plant backbones.
Maple and rosewood furnishings stand with formal suggestions of Giorgio de Chirico's metaphysics.
An ancient Roman decoration from the house of emperor Massenzio in Piazza Armerina (Sicily) is actualized in white & black marble, which requests to be weakened by dark and reflective colored walls.
At the opposite, bathrooms release energy by strong colors and polychrome inserts, offering the comfortable use of an ergonomic bath-shower - equipped with a waterproof TV - a TylöHelo steam shower and sound system.
The RiFRA Milano "One" kitchen has to be discreet, concealing its technological features under the light glossy finishing of its doors.
The lighting can match the bright white needed for cooking, with all the RGB spectrum of Philips Lighting, as required by a fluid space.
Photographer: Luca Tranquilli
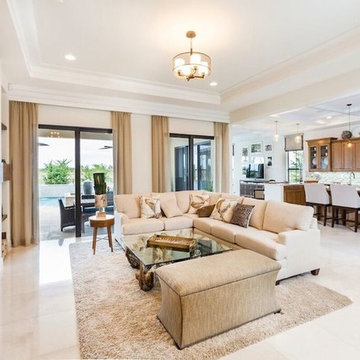
Inspiration för stora klassiska allrum med öppen planlösning, med beige väggar, marmorgolv, en bred öppen spis och en spiselkrans i trä
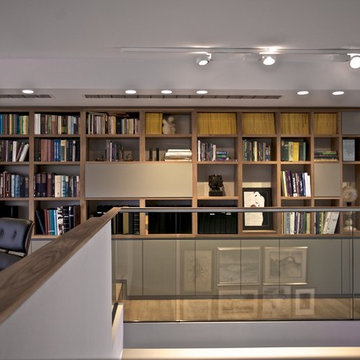
camilleriparismode projects and design team were approached to rethink a previously unused double height room in a wonderful villa. the lower part of the room was planned as a sitting and dining area, the sub level above as a tv den and games room. as the occupants enjoy their time together as a family, as well as their shared love of books, a floor-to-ceiling library was an ideal way of using and linking the large volume. the large library covers one wall of the room spilling into the den area above. it is given a sense of movement by the differing sizes of the verticals and shelves, broken up by randomly placed closed cupboards. the floating marble fireplace at the base of the library unit helps achieve a feeling of lightness despite it being a complex structure, while offering a cosy atmosphere to the family area below. the split-level den is reached via a solid oak staircase, below which is a custom made wine room. the staircase is concealed from the dining area by a high wall, painted in a bold colour on which a collection of paintings is displayed.
photos by: brian grech
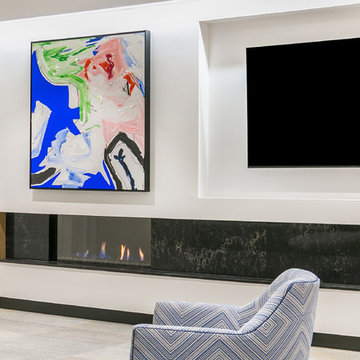
Modern inredning av ett stort allrum med öppen planlösning, med vita väggar, marmorgolv, en bred öppen spis, en spiselkrans i sten, en väggmonterad TV och grått golv
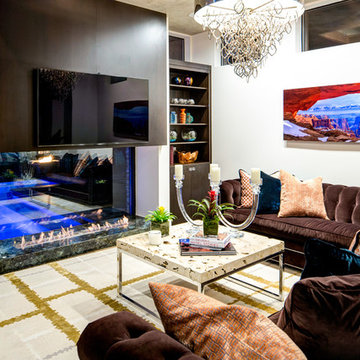
Matthew Niemann Photography
Inspiration för ett mellanstort retro vardagsrum, med vita väggar, marmorgolv, en bred öppen spis, en spiselkrans i sten och en väggmonterad TV
Inspiration för ett mellanstort retro vardagsrum, med vita väggar, marmorgolv, en bred öppen spis, en spiselkrans i sten och en väggmonterad TV
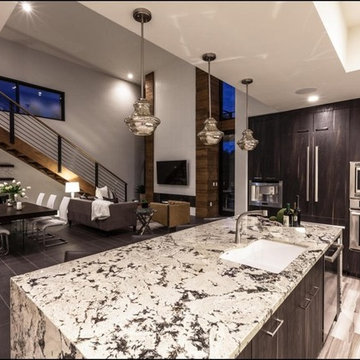
Idéer för mellanstora funkis loftrum, med vita väggar, marmorgolv, en bred öppen spis, en spiselkrans i trä och en väggmonterad TV
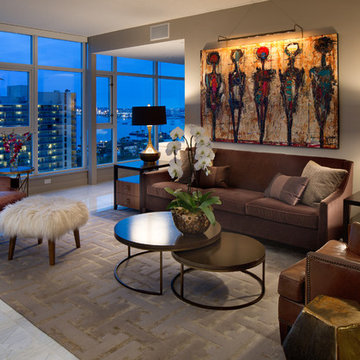
Design By- Jules Wilson I.D.
Photo Taken By- Brady Architectural Photography
Idéer för att renovera ett mellanstort funkis allrum med öppen planlösning, med ett finrum, grå väggar, marmorgolv, en bred öppen spis, en spiselkrans i sten och en väggmonterad TV
Idéer för att renovera ett mellanstort funkis allrum med öppen planlösning, med ett finrum, grå väggar, marmorgolv, en bred öppen spis, en spiselkrans i sten och en väggmonterad TV
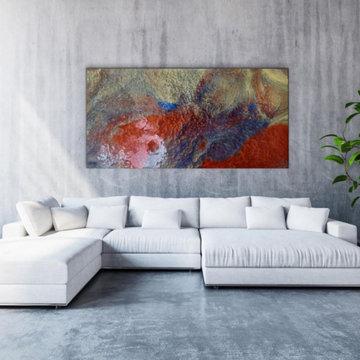
Foto på ett stort funkis allrum med öppen planlösning, med vita väggar, marmorgolv och en bred öppen spis
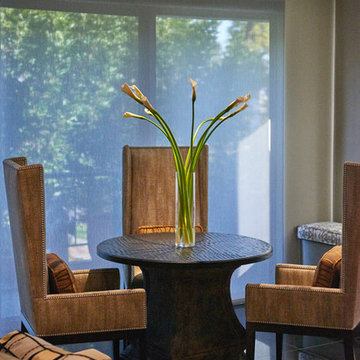
Peter Christiansen Valli
Exempel på ett stort eklektiskt loftrum, med grå väggar, marmorgolv, en bred öppen spis och en spiselkrans i trä
Exempel på ett stort eklektiskt loftrum, med grå väggar, marmorgolv, en bred öppen spis och en spiselkrans i trä
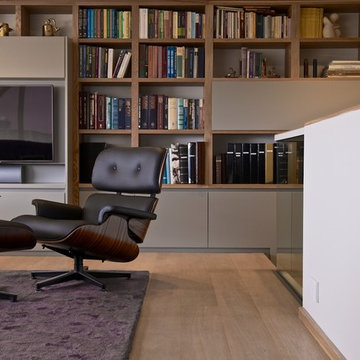
camilleriparismode projects and design team were approached to rethink a previously unused double height room in a wonderful villa. the lower part of the room was planned as a sitting and dining area, the sub level above as a tv den and games room. as the occupants enjoy their time together as a family, as well as their shared love of books, a floor-to-ceiling library was an ideal way of using and linking the large volume. the large library covers one wall of the room spilling into the den area above. it is given a sense of movement by the differing sizes of the verticals and shelves, broken up by randomly placed closed cupboards. the floating marble fireplace at the base of the library unit helps achieve a feeling of lightness despite it being a complex structure, while offering a cosy atmosphere to the family area below. the split-level den is reached via a solid oak staircase, below which is a custom made wine room. the staircase is concealed from the dining area by a high wall, painted in a bold colour on which a collection of paintings is displayed.
photos by: brian grech
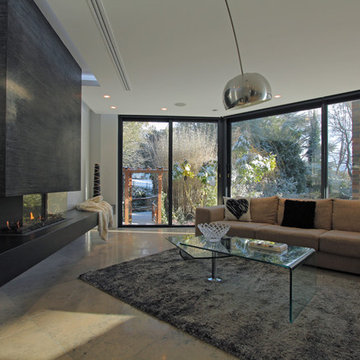
Uber luxury lounge!
Idéer för att renovera ett stort funkis vardagsrum, med beige väggar, marmorgolv, en spiselkrans i gips och en bred öppen spis
Idéer för att renovera ett stort funkis vardagsrum, med beige väggar, marmorgolv, en spiselkrans i gips och en bred öppen spis
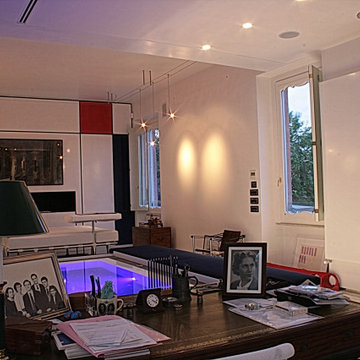
PICTURED
The West living room area: the desk faces the infinity pool.
/
NELLA FOTO
La zona Ovest del soggiorno: lo scrittoio si affaccia sulla vasca a sfioro.
/
THE PROJECT
Our client wanted a town home from where he could enjoy the beautiful Ara Pacis and Tevere view, “purified” from traffic noises and lights.
Interior design had to contrast the surrounding ancient landscape, in order to mark a pointbreak from surroundings.
We had to completely modify the general floorplan, making space for a large, open living (150 mq, 1.600 sqf). We added a large internal infinity-pool in the middle, completed by a high, thin waterfall from he ceiling: such a demanding work awarded us with a beautifully relaxing hall, where the whisper of water offers space to imagination...
The house has an open italian kitchen, 2 bedrooms and 3 bathrooms.
/
IL PROGETTO
Il nostro cliente desiderava una casa di città, da cui godere della splendida vista di Ara Pacis e Tevere, "purificata" dai rumori e dalle luci del traffico.
Il design degli interni doveva contrastare il paesaggio antico circostante, al fine di segnare un punto di rottura con l'esterno.
Abbiamo dovuto modificare completamente la planimetria generale, creando spazio per un ampio soggiorno aperto (150 mq, 1.600 mq). Abbiamo aggiunto una grande piscina a sfioro interna, nel mezzo del soggiorno, completata da un'alta e sottile cascata, con un velo d'acqua che scende dolcemente dal soffitto.
Un lavoro così impegnativo ci ha premiato con ambienti sorprendentemente rilassanti, dove il sussurro dell'acqua offre spazio all'immaginazione ...
Una cucina italiana contemporanea, separata dal soggiorno da una vetrata mobile curva, 2 camere da letto e 3 bagni completano il progetto.
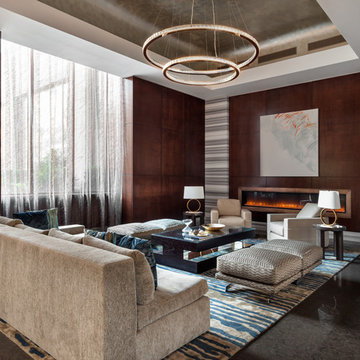
Questo progetto di BG Studio, uno studio internazionale di architettura che si occupa di hospitality e di grandi residenze, ha riguardato il rifacimento della lobby di The Oxford, un condominio di lusso che si trova nel cuore di New York City.
Marmi Vrech ha lavorato in equipe con BG Studio in tutte le fasi del progetto, dall'accurata selezione del materiale all spedizione a New York City. I nostri addetti alla produzione hanno posto particolare cura nel taglio del materiale per poter garantire continuità di vena sull'intera superficie.
Photo: Regan Wood Photography
431 foton på vardagsrum, med marmorgolv och en bred öppen spis
8