614 foton på vardagsrum, med marmorgolv och en inbyggd mediavägg
Sortera efter:
Budget
Sortera efter:Populärt i dag
181 - 200 av 614 foton
Artikel 1 av 3
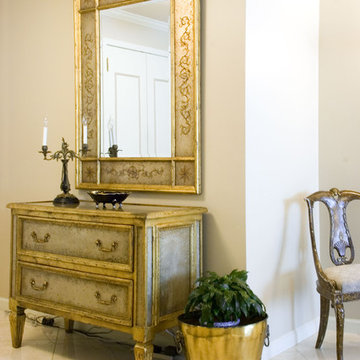
Entry chest and mirror in open plan living, dining and vestibule.
Notice modern area rug with antique style.
The whole apartment has a mixture of antique and modern elements.
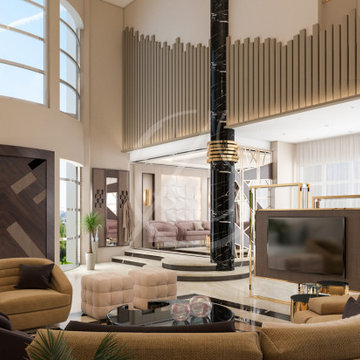
The daylight-filled double height entrance lobby of the luxury contemporary villa interior design, located in Riyadh, Saudi Arabia, features warm and earthy tones with bold accents of black and gold, creating an artfully decorated inviting home.
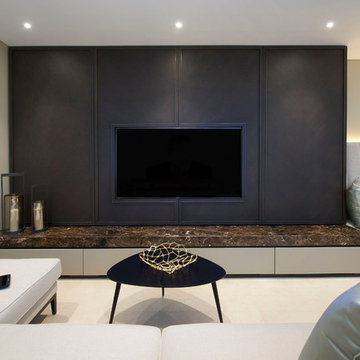
Bild på ett stort funkis separat vardagsrum, med beige väggar, marmorgolv och en inbyggd mediavägg
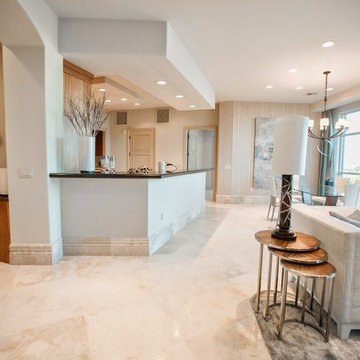
Contemporary Zebra Wood
Study with Custom Built-ins
Terrace Directly Overlooking Golf Course
Gathering Kitchen with Large Pantry
With a terrace that offers a beautiful golf course overlook, this home features a contemporary feel with quality zebra wood and a spacious kitchen that is perfect for entertaining. The study offer custom built-ins and makes for a great retreat at any time of day.
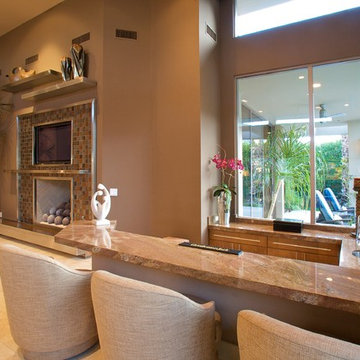
Living room with high clerestory glass, sunken bar, Herculite entry doors, mountain views
Inredning av ett modernt mycket stort allrum med öppen planlösning, med en hemmabar, beige väggar, marmorgolv, en standard öppen spis, en spiselkrans i sten och en inbyggd mediavägg
Inredning av ett modernt mycket stort allrum med öppen planlösning, med en hemmabar, beige väggar, marmorgolv, en standard öppen spis, en spiselkrans i sten och en inbyggd mediavägg
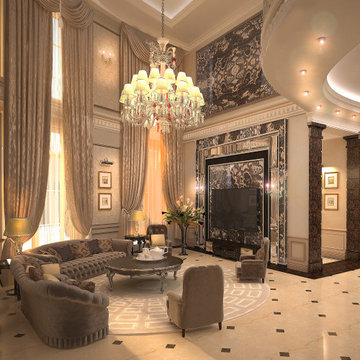
Inredning av ett klassiskt stort loftrum, med ett finrum, beige väggar, marmorgolv, en inbyggd mediavägg och flerfärgat golv
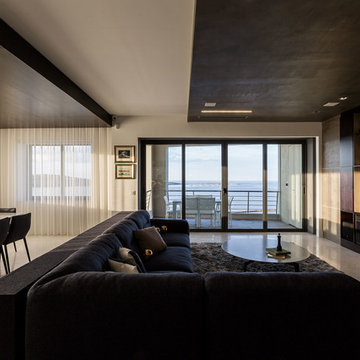
We were approached with a request to design the furnishings for an existing ‘finished’ apartment. The intention was to move in relatively fast, and the property already had an existing marble floor, kitchen and bathrooms which had to be kept. The property also boasted a fantastic 270 degree view, seen from most of the apartment. The clients had a very important role in the completion of the project. They were very involved during the design process and through various decoration choices. The final design was kept as a rigid guideline when faced with picking out all the different elements.
Once clear of all previous furniture, the space felt cold and bare; so we immediately felt the need for warmth, and raw, natural elements and textures to complement the cold marble floor while visually tying in the design of the whole apartment together.
Since the existing kitchen had a touch of dark walnut stain, we felt this material was one we should add to the palette of materials to contest the stark materials. A raw cement finish was another material we felt would add an interesting contrast and could be used in a variety of ways, from cabinets to walls and ceilings, to tie up the design of various areas of the apartment.
To warm up the living/dining area, keeping the existing marble floor but visually creating zones within the large living/dining area without hindering the flow, a dark timber custom-made soffit, continuous with a floor-to-ceiling drinks cabinet zones the dining area, giving it a degree of much-needed warmth.
The various windows with a stupendous 270 degree view needed to be visually tied together. This was done by introducing a continuous sheer [drape] which also doubled up as a sound-absorbing material along 2 of the 4 walls of the space.
A very large sofa was required to fill up the space correctly, also required for the size of the young family.
Services were integrated within the units and soffits, while a customized design in the corner between the kitchen and the living room took into consideration the viewpoints from the main areas to create a pantry without hindering the flow or views. A strategically placed floor-to-ceiling mirror doubles up the space and extends the view to the inner parts of the apartment.
The daughter’s bedroom was a small challenge in itself, and a fun task, where we wanted to achieve the perception of a cozy niche with its own enclosed reading nook [for reading fairy tales], behind see-through curtains and a custom-ordered wall print sporting the girl’s favorite colors.
The sons’ bedroom had double the requirements in terms of space needed: more wardrobe, more homework desk space, a tv/play station area… “We combined a raised platform area between the boys’ beds to become an area with cushions where the kids can lay down and play, and face a hidden screen behind the homework desk’s sliding back panel for their play station”. The color of the homework desk was chosen in relation to the boys’ ages. A more masculine material palette was chosen for this room, in contrast to the light pastel palette of the girl’s bedroom. Again, this colour can easily be changed over time for a more mature look.
PROJECT DATA:
St. Paul’s Bay, Malta
DESIGN TEAM:
Perit Rebecca Zammit, Perit Daniel Scerri, Elyse Tonna
OTHER CREDITS:
Photography: Tonio Lombardi
Styling : TKS
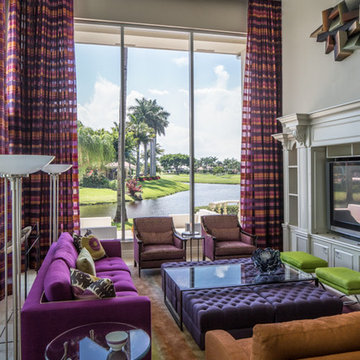
Television Room Detail View from Large Open Multi-Purpose Room.
Inspiration för mycket stora eklektiska vardagsrum, med grå väggar, marmorgolv och en inbyggd mediavägg
Inspiration för mycket stora eklektiska vardagsrum, med grå väggar, marmorgolv och en inbyggd mediavägg
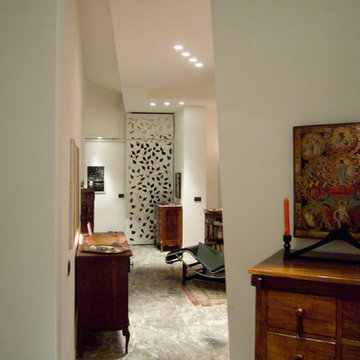
ph. Francesco Semmola
Idéer för ett mellanstort eklektiskt allrum med öppen planlösning, med vita väggar, marmorgolv, en inbyggd mediavägg och grått golv
Idéer för ett mellanstort eklektiskt allrum med öppen planlösning, med vita väggar, marmorgolv, en inbyggd mediavägg och grått golv
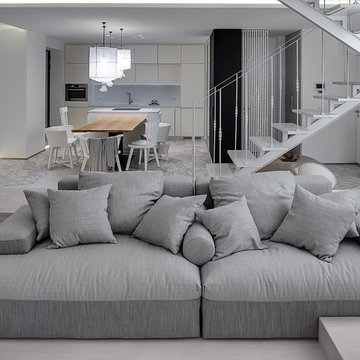
Open space layout living room decorated with custom low profile sofa, reclaimed mid century dining furniture, handcrafted lighting fixtures to create a modern rustic loft-style look. The plaster moulding accent wall doesn't only add some depth of the room but also make a bold statement. The natural beauty of marble flooring elevates the aesthetics of the space.
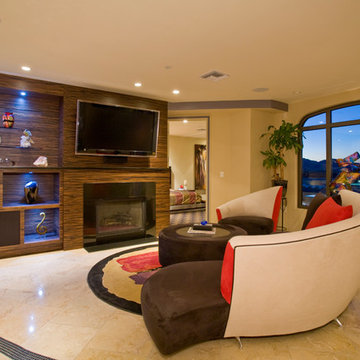
Contemporary style throughout with client's influence in art and love of very contemporary furnishings.
Built-in exotic wood display/bookcase and furnishings by
Lili Fleming Interior Design.
Photography by High Res Media
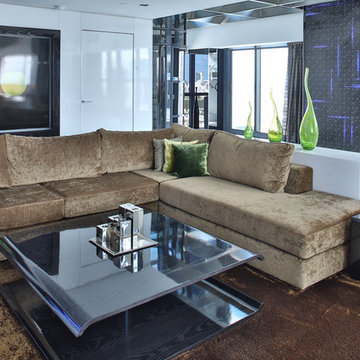
Velour sofa sectional.
Soft brown, whites, and blacks with Accent green glass vases.
Idéer för stora funkis allrum med öppen planlösning, med ett finrum, vita väggar, marmorgolv och en inbyggd mediavägg
Idéer för stora funkis allrum med öppen planlösning, med ett finrum, vita väggar, marmorgolv och en inbyggd mediavägg
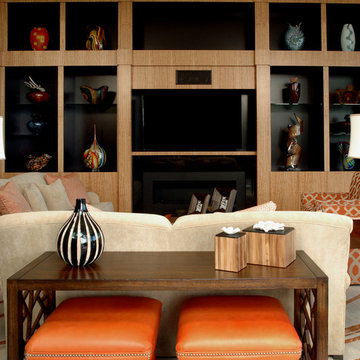
John Stillman, Photographer
Inredning av ett klassiskt mellanstort allrum med öppen planlösning, med beige väggar, marmorgolv, en standard öppen spis, en spiselkrans i sten och en inbyggd mediavägg
Inredning av ett klassiskt mellanstort allrum med öppen planlösning, med beige väggar, marmorgolv, en standard öppen spis, en spiselkrans i sten och en inbyggd mediavägg
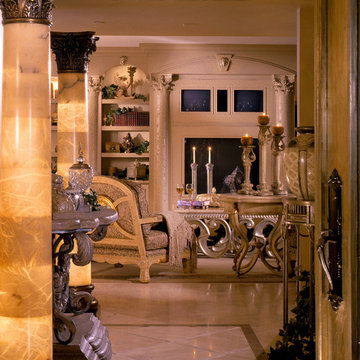
Barry Grossman
Exempel på ett klassiskt allrum med öppen planlösning, med beige väggar, marmorgolv och en inbyggd mediavägg
Exempel på ett klassiskt allrum med öppen planlösning, med beige väggar, marmorgolv och en inbyggd mediavägg
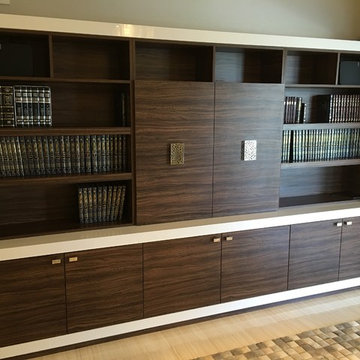
Idéer för ett mellanstort klassiskt separat vardagsrum, med beige väggar, en inbyggd mediavägg, ett finrum och marmorgolv
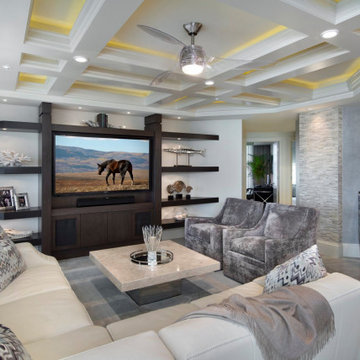
Idéer för att renovera ett mellanstort funkis allrum med öppen planlösning, med marmorgolv och en inbyggd mediavägg
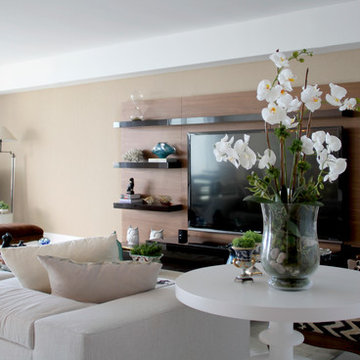
Italian wall unit and high-end furniture in this breathtaking water view integrated space.
Photo by Karen Cortes.
Exempel på ett stort modernt allrum med öppen planlösning, med en inbyggd mediavägg, beige väggar och marmorgolv
Exempel på ett stort modernt allrum med öppen planlösning, med en inbyggd mediavägg, beige väggar och marmorgolv
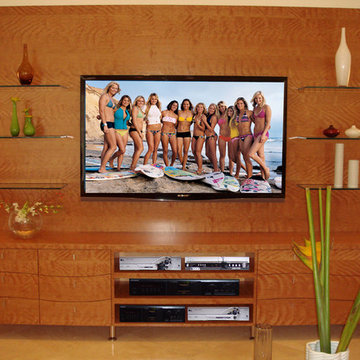
Modern - Contemporary Interior Designs By J Design Group in Miami, Florida.
Miami modern,
Contemporary Interior Designers,
Modern Interior Designers,
Coco Plum Interior Designers,
Sunny Isles Interior Designers,
Pinecrest Interior Designers,
J Design Group interiors,
South Florida designers,
Best Miami Designers,
Miami interiors,
Miami décor,
Miami Beach Designers,
Best Miami Interior Designers,
Miami Beach Interiors,
Luxurious Design in Miami,
Top designers,
Deco Miami,
Luxury interiors,
Miami Beach Luxury Interiors,
Miami Interior Design,
Miami Interior Design Firms,
Beach front,
Top Interior Designers,
top décor,
Top Miami Decorators,
Miami luxury condos,
modern interiors,
Modern,
Pent house design,
white interiors,
Top Miami Interior Decorators,
Top Miami Interior Designers,
Modern Designers in Miami,
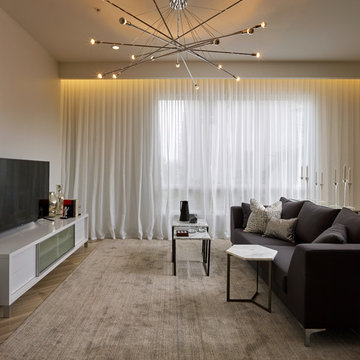
Barry Grossman
Modern inredning av ett mellanstort loftrum, med ett finrum, vita väggar, marmorgolv och en inbyggd mediavägg
Modern inredning av ett mellanstort loftrum, med ett finrum, vita väggar, marmorgolv och en inbyggd mediavägg
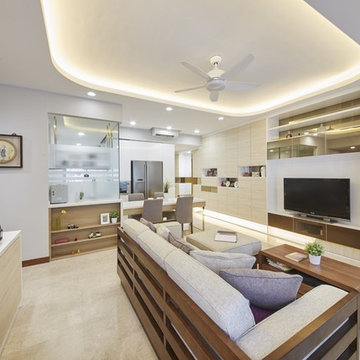
Dining/Living Room (2). Focusing on the details of the feature wall, a seamless design fabricated in white & lightwood, it has a glass display mantle above the flat screen. The console in brown gloss with 3 drawers & a panel of lightwood to finish at the bottom. The altar has got 2 panel of wine mirror panel with 2 door cabinetry at the bottom for convenient storage. The wide cabinetry opposite to the feature wall is an office area, doors finished in lightwood, body in white. The glass panel dividing the kitchen has a cabinetry display mantle finished in beige light wood.
614 foton på vardagsrum, med marmorgolv och en inbyggd mediavägg
10