614 foton på vardagsrum, med marmorgolv och en inbyggd mediavägg
Sortera efter:
Budget
Sortera efter:Populärt i dag
121 - 140 av 614 foton
Artikel 1 av 3
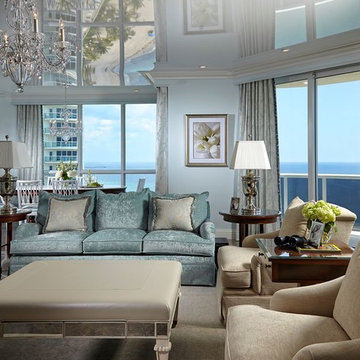
Daniel Newcomb
Inredning av ett klassiskt stort allrum med öppen planlösning, med ett finrum, blå väggar, marmorgolv och en inbyggd mediavägg
Inredning av ett klassiskt stort allrum med öppen planlösning, med ett finrum, blå väggar, marmorgolv och en inbyggd mediavägg
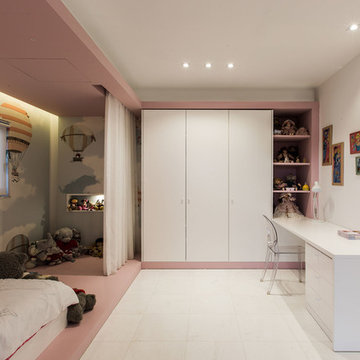
We were approached with a request to design the furnishings for an existing ‘finished’ apartment. The intention was to move in relatively fast, and the property already had an existing marble floor, kitchen and bathrooms which had to be kept. The property also boasted a fantastic 270 degree view, seen from most of the apartment. The clients had a very important role in the completion of the project. They were very involved during the design process and through various decoration choices. The final design was kept as a rigid guideline when faced with picking out all the different elements.
Once clear of all previous furniture, the space felt cold and bare; so we immediately felt the need for warmth, and raw, natural elements and textures to complement the cold marble floor while visually tying in the design of the whole apartment together.
Since the existing kitchen had a touch of dark walnut stain, we felt this material was one we should add to the palette of materials to contest the stark materials. A raw cement finish was another material we felt would add an interesting contrast and could be used in a variety of ways, from cabinets to walls and ceilings, to tie up the design of various areas of the apartment.
To warm up the living/dining area, keeping the existing marble floor but visually creating zones within the large living/dining area without hindering the flow, a dark timber custom-made soffit, continuous with a floor-to-ceiling drinks cabinet zones the dining area, giving it a degree of much-needed warmth.
The various windows with a stupendous 270 degree view needed to be visually tied together. This was done by introducing a continuous sheer [drape] which also doubled up as a sound-absorbing material along 2 of the 4 walls of the space.
A very large sofa was required to fill up the space correctly, also required for the size of the young family.
Services were integrated within the units and soffits, while a customized design in the corner between the kitchen and the living room took into consideration the viewpoints from the main areas to create a pantry without hindering the flow or views. A strategically placed floor-to-ceiling mirror doubles up the space and extends the view to the inner parts of the apartment.
The daughter’s bedroom was a small challenge in itself, and a fun task, where we wanted to achieve the perception of a cozy niche with its own enclosed reading nook [for reading fairy tales], behind see-through curtains and a custom-ordered wall print sporting the girl’s favorite colors.
The sons’ bedroom had double the requirements in terms of space needed: more wardrobe, more homework desk space, a tv/play station area… “We combined a raised platform area between the boys’ beds to become an area with cushions where the kids can lay down and play, and face a hidden screen behind the homework desk’s sliding back panel for their play station”. The color of the homework desk was chosen in relation to the boys’ ages. A more masculine material palette was chosen for this room, in contrast to the light pastel palette of the girl’s bedroom. Again, this colour can easily be changed over time for a more mature look.
PROJECT DATA:
St. Paul’s Bay, Malta
DESIGN TEAM:
Perit Rebecca Zammit, Perit Daniel Scerri, Elyse Tonna
OTHER CREDITS:
Photography: Tonio Lombardi
Styling : TKS
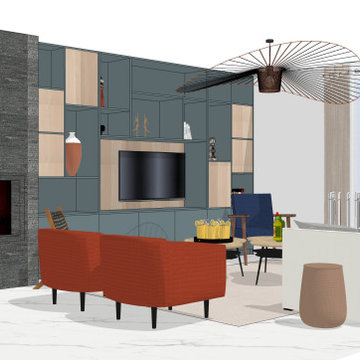
Projet de rénovation, d'aménagement sur-mesure et de décoration d'une grande pièce de vie à Aulnay.
Idéer för ett stort modernt allrum med öppen planlösning, med ett bibliotek, blå väggar, marmorgolv, en öppen hörnspis, en inbyggd mediavägg och vitt golv
Idéer för ett stort modernt allrum med öppen planlösning, med ett bibliotek, blå väggar, marmorgolv, en öppen hörnspis, en inbyggd mediavägg och vitt golv
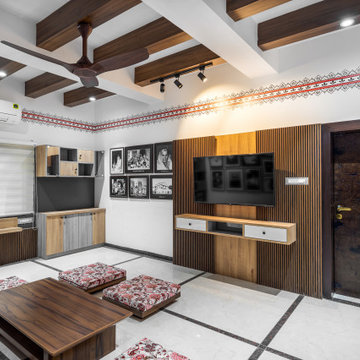
The space saw a big evolution through the decades. Once a living room, it transformed into an Exhibition Space showing the glorious yesteryears of the renowned writer "VANAMLI".
Inspired by the Japandi Style of Interior Design, this design follows a more Linear composition, hence, a lot of effort has been made to follow the verticals and the horizontals creating soothing perspectives throughout the exhibition space. To keep a check on the clear heights, wooden rafters were introduced instead of covering the entire roof with a false ceiling. Hence, it retains more breathable space. The overall colour composition is kept a bit earthy giving it a calm and rich appeal. This ideology is also depicted in the selection and construction of furniture style which embraces simplicity, comfort, cosiness and well-being.
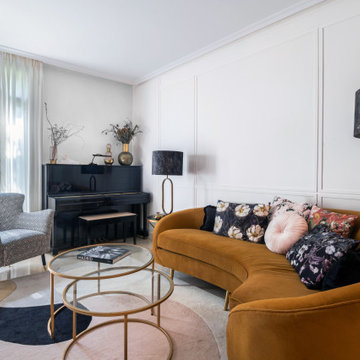
Elegante salón
Exempel på ett mellanstort klassiskt allrum med öppen planlösning, med ett musikrum, en inbyggd mediavägg, marmorgolv och grå väggar
Exempel på ett mellanstort klassiskt allrum med öppen planlösning, med ett musikrum, en inbyggd mediavägg, marmorgolv och grå väggar
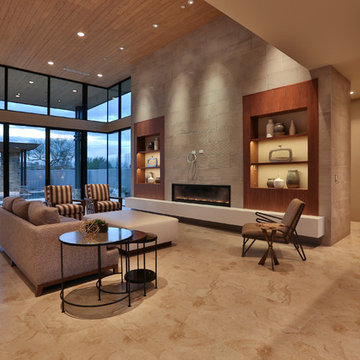
Modern inredning av ett stort allrum med öppen planlösning, med ett finrum, grå väggar, marmorgolv, en bred öppen spis, en spiselkrans i trä och en inbyggd mediavägg
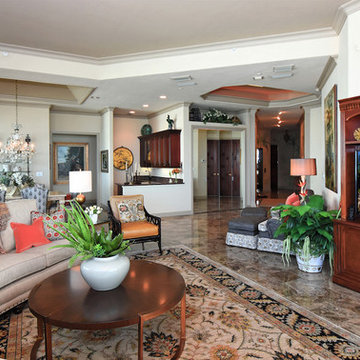
DK Consulting
Idéer för ett stort eklektiskt allrum med öppen planlösning, med ett finrum, beige väggar, marmorgolv och en inbyggd mediavägg
Idéer för ett stort eklektiskt allrum med öppen planlösning, med ett finrum, beige väggar, marmorgolv och en inbyggd mediavägg
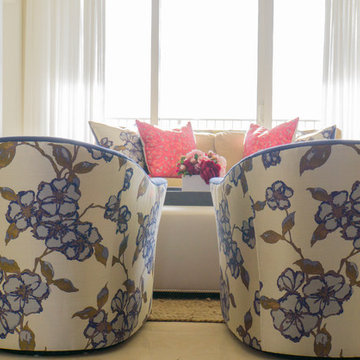
Highland Beach never looked so unique! These exceptional chairs are upholstered in rich gold and blue fabrics, DRAMA!
Modern inredning av ett litet allrum med öppen planlösning, med vita väggar, marmorgolv, en inbyggd mediavägg och beiget golv
Modern inredning av ett litet allrum med öppen planlösning, med vita väggar, marmorgolv, en inbyggd mediavägg och beiget golv
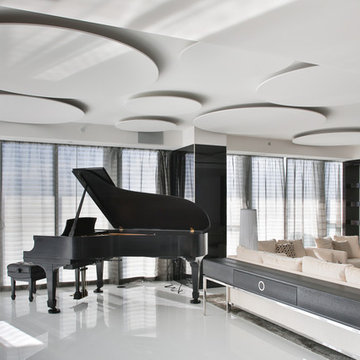
Chic, White and Black Living Room with a Steinway Grand Piano.
Premium Partners integrated within the showcase:
Lutron Crestron Steinway Apple James Loudspeaker Tru Audio Genelec
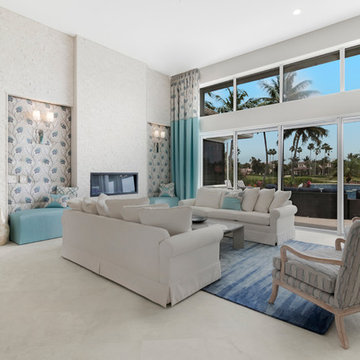
Maritim inredning av ett mycket stort allrum med öppen planlösning, med blå väggar, marmorgolv, en bred öppen spis, en spiselkrans i sten, en inbyggd mediavägg och beiget golv
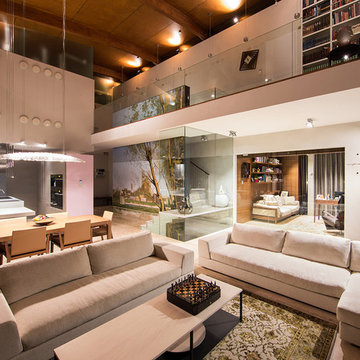
Idéer för mellanstora funkis allrum med öppen planlösning, med marmorgolv och en inbyggd mediavägg
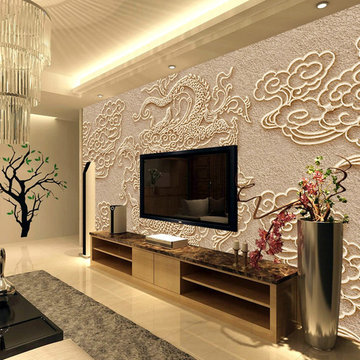
Haisun Carved Sandstone
Foto på ett stort orientaliskt allrum med öppen planlösning, med ett finrum, beige väggar, marmorgolv, en spiselkrans i sten och en inbyggd mediavägg
Foto på ett stort orientaliskt allrum med öppen planlösning, med ett finrum, beige väggar, marmorgolv, en spiselkrans i sten och en inbyggd mediavägg
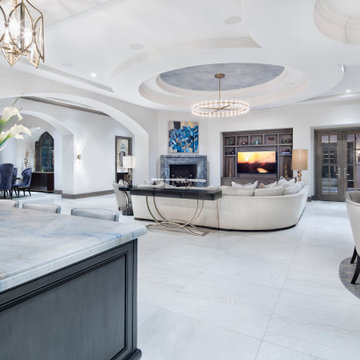
Klassisk inredning av ett stort allrum med öppen planlösning, med ett finrum, vita väggar, marmorgolv, en öppen hörnspis, en spiselkrans i sten, en inbyggd mediavägg och vitt golv
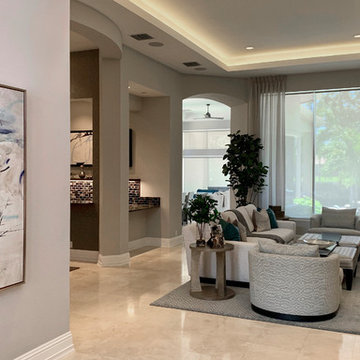
Remodel of a home in Palm Beach Gardens.
Inredning av ett medelhavsstil stort allrum med öppen planlösning, med grå väggar, marmorgolv, en inbyggd mediavägg och beiget golv
Inredning av ett medelhavsstil stort allrum med öppen planlösning, med grå väggar, marmorgolv, en inbyggd mediavägg och beiget golv
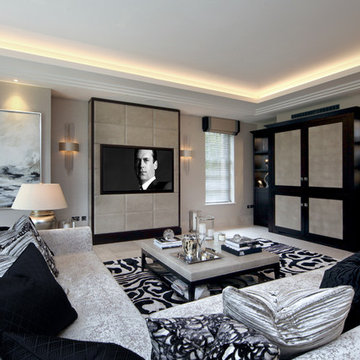
Using a versatile au courant palette of muted greys and shimmering argentates, injected with accents of vivid colour, Hill House have created an utterly timeless interior, perfect for lavish entertaining and serious relaxation, in equal measure.
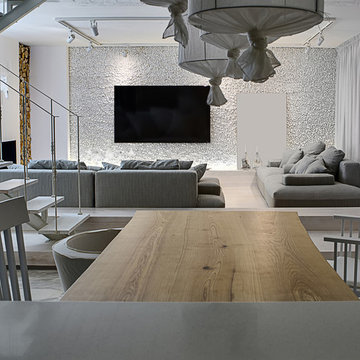
Open space layout living room decorated with custom low profile sofa, reclaimed mid century dining furniture, handcrafted lighting fixtures to create a modern rustic loft-style look. The plaster moulding accent wall doesn't only add some depth of the room but also make a bold statement. The natural beauty of marble flooring elevates the aesthetics of the space.
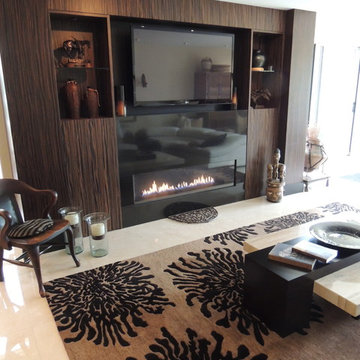
Showcase Interiors Ltd.
Bild på ett stort funkis vardagsrum, med bruna väggar, marmorgolv, en bred öppen spis, en spiselkrans i sten och en inbyggd mediavägg
Bild på ett stort funkis vardagsrum, med bruna väggar, marmorgolv, en bred öppen spis, en spiselkrans i sten och en inbyggd mediavägg
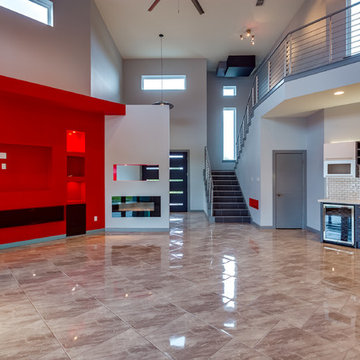
jason page
Bild på ett mellanstort funkis allrum med öppen planlösning, med grå väggar, marmorgolv, en bred öppen spis, en spiselkrans i trä och en inbyggd mediavägg
Bild på ett mellanstort funkis allrum med öppen planlösning, med grå väggar, marmorgolv, en bred öppen spis, en spiselkrans i trä och en inbyggd mediavägg
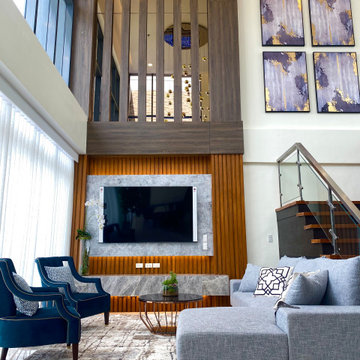
The living area is a double height room and this being the penthouse floor the ceiling heights are higher than normal. A custom feature wall that also doubles as the entertainment wall of the living area is designed using a combination of wood, marble, bronze glass and handmade silvered paper accented with lights. This is the main design feature of the space.
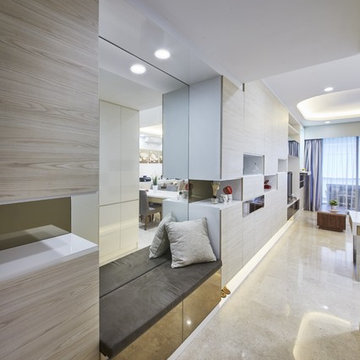
Hallway/Living Room. The entrance of the house towards the living area displays a shoe cabinet & a seating area, cushioned for comfort in grey with mirror conveniently placed for a last look of appearance before a day out. The cabinetry is finished in lightwood, wide & tall in height for convenient storage. White wash walls all around & flooring in marble tiling.
614 foton på vardagsrum, med marmorgolv och en inbyggd mediavägg
7