1 165 foton på vardagsrum, med marmorgolv och en spiselkrans i sten
Sortera efter:
Budget
Sortera efter:Populärt i dag
81 - 100 av 1 165 foton
Artikel 1 av 3
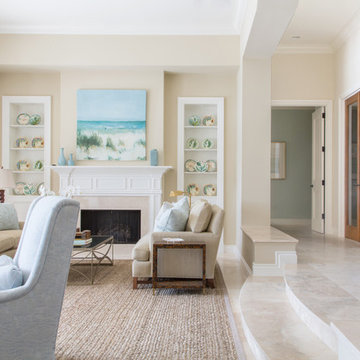
Bild på ett stort maritimt allrum med öppen planlösning, med beige väggar, marmorgolv, en standard öppen spis, en spiselkrans i sten, ett finrum och grått golv
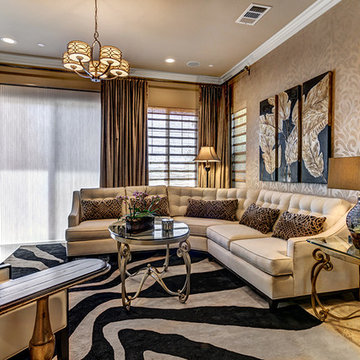
Lauren Schroeder, San Diego Home Photography
Bild på ett mellanstort funkis allrum med öppen planlösning, med ett musikrum, beige väggar, marmorgolv, en standard öppen spis, en spiselkrans i sten och en väggmonterad TV
Bild på ett mellanstort funkis allrum med öppen planlösning, med ett musikrum, beige väggar, marmorgolv, en standard öppen spis, en spiselkrans i sten och en väggmonterad TV
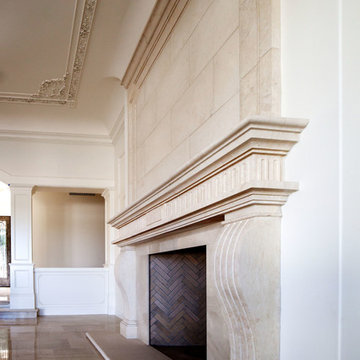
Luxurious modern take on a traditional white Italian villa. An entry with a silver domed ceiling, painted moldings in patterns on the walls and mosaic marble flooring create a luxe foyer. Into the formal living room, cool polished Crema Marfil marble tiles contrast with honed carved limestone fireplaces throughout the home, including the outdoor loggia. Ceilings are coffered with white painted
crown moldings and beams, or planked, and the dining room has a mirrored ceiling. Bathrooms are white marble tiles and counters, with dark rich wood stains or white painted. The hallway leading into the master bedroom is designed with barrel vaulted ceilings and arched paneled wood stained doors. The master bath and vestibule floor is covered with a carpet of patterned mosaic marbles, and the interior doors to the large walk in master closets are made with leaded glass to let in the light. The master bedroom has dark walnut planked flooring, and a white painted fireplace surround with a white marble hearth.
The kitchen features white marbles and white ceramic tile backsplash, white painted cabinetry and a dark stained island with carved molding legs. Next to the kitchen, the bar in the family room has terra cotta colored marble on the backsplash and counter over dark walnut cabinets. Wrought iron staircase leading to the more modern media/family room upstairs.
Project Location: North Ranch, Westlake, California. Remodel designed by Maraya Interior Design. From their beautiful resort town of Ojai, they serve clients in Montecito, Hope Ranch, Malibu, Westlake and Calabasas, across the tri-county areas of Santa Barbara, Ventura and Los Angeles, south to Hidden Hills- north through Solvang and more.
ArcDesign Architects
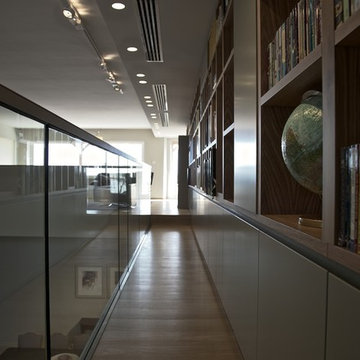
camilleriparismode projects and design team were approached to rethink a previously unused double height room in a wonderful villa. the lower part of the room was planned as a sitting and dining area, the sub level above as a tv den and games room. as the occupants enjoy their time together as a family, as well as their shared love of books, a floor-to-ceiling library was an ideal way of using and linking the large volume. the large library covers one wall of the room spilling into the den area above. it is given a sense of movement by the differing sizes of the verticals and shelves, broken up by randomly placed closed cupboards. the floating marble fireplace at the base of the library unit helps achieve a feeling of lightness despite it being a complex structure, while offering a cosy atmosphere to the family area below. the split-level den is reached via a solid oak staircase, below which is a custom made wine room. the staircase is concealed from the dining area by a high wall, painted in a bold colour on which a collection of paintings is displayed.
photos by: brian grech

Taliaferro Photgraphy
Idéer för mellanstora funkis allrum med öppen planlösning, med beige väggar, marmorgolv, en hängande öppen spis, en spiselkrans i sten, en inbyggd mediavägg och beiget golv
Idéer för mellanstora funkis allrum med öppen planlösning, med beige väggar, marmorgolv, en hängande öppen spis, en spiselkrans i sten, en inbyggd mediavägg och beiget golv
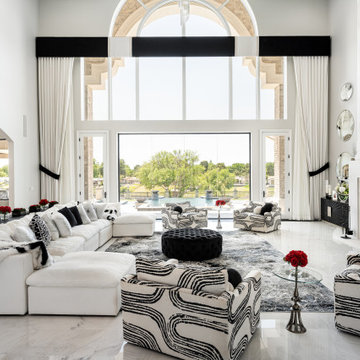
Crafted in a modern style and by the best residential architects in the Southwest, this home boasts vaulted ceilings, sky high arches and smooth, sleek marble throughout. We love the custom inlay on the vaulted ceilings and the herringbone brick pattern in the fireplace!
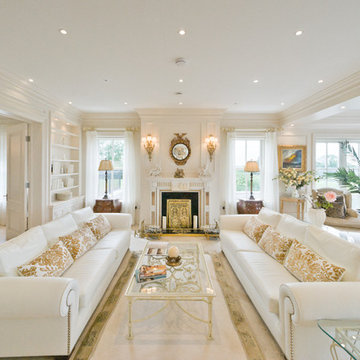
Beautifully Reclaimed Irish Antiques, Fixtures and Fittings make this new build an instant classic.
photo Florian Knorn
Foto på ett stort vintage allrum med öppen planlösning, med ett finrum, marmorgolv, en standard öppen spis, en spiselkrans i sten och vita väggar
Foto på ett stort vintage allrum med öppen planlösning, med ett finrum, marmorgolv, en standard öppen spis, en spiselkrans i sten och vita väggar
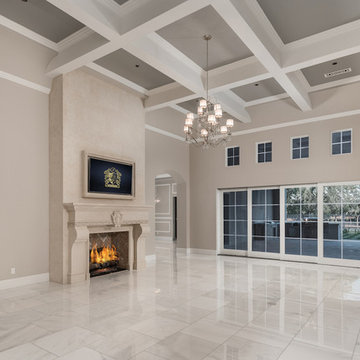
Living room coffered ceiling, double entry doors, and marble flooring.
Bild på ett mycket stort medelhavsstil allrum med öppen planlösning, med ett finrum, grå väggar, marmorgolv, en standard öppen spis, en spiselkrans i sten, en väggmonterad TV och grått golv
Bild på ett mycket stort medelhavsstil allrum med öppen planlösning, med ett finrum, grå väggar, marmorgolv, en standard öppen spis, en spiselkrans i sten, en väggmonterad TV och grått golv
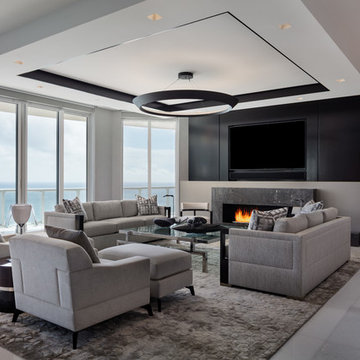
Inspiration för stora moderna separata vardagsrum, med grå väggar, marmorgolv, en bred öppen spis, en spiselkrans i sten, en inbyggd mediavägg och grått golv
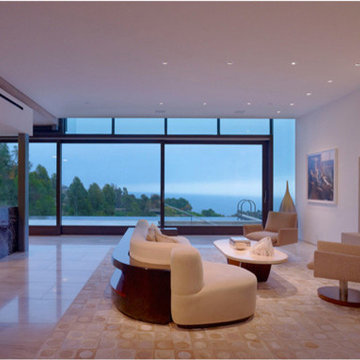
Located above the coast of Malibu, this two-story concrete and glass home is organized into a series of bands that hug the hillside and a central circulation spine. Living spaces are compressed between the retaining walls that hold back the earth and a series of glass facades facing the ocean and Santa Monica Bay. The name of the project stems from the physical and psychological protection provided by wearing reflective sunglasses. On the house the “glasses” allow for panoramic views of the ocean while also reflecting the landscape back onto the exterior face of the building.
PROJECT TEAM: Peter Tolkin, Jeremy Schacht, Maria Iwanicki, Brian Proffitt, Tinka Rogic, Leilani Trujillo
ENGINEERS: Gilsanz Murray Steficek (Structural), Innovative Engineering Group (MEP), RJR Engineering (Geotechnical), Project Engineering Group (Civil)
LANDSCAPE: Mark Tessier Landscape Architecture
INTERIOR DESIGN: Deborah Goldstein Design Inc.
CONSULTANTS: Lighting DesignAlliance (Lighting), Audio Visual Systems Los Angeles (Audio/ Visual), Rothermel & Associates (Rothermel & Associates (Acoustic), GoldbrechtUSA (Curtain Wall)
CONTRACTOR: Winters-Schram Associates
PHOTOGRAPHER: Benny Chan
AWARDS: 2007 American Institute of Architects Merit Award, 2010 Excellence Award, Residential Concrete Building Category Southern California Concrete Producers
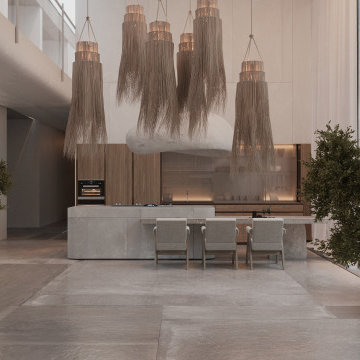
Elegantly bridging contemporary design with nature-inspired elements, this space captivates with its cascading fringe chandeliers and the rustic charm of exposed stone. The open kitchen layout, with its sleek counters and cabinetry, seamlessly integrates into the living area, fostering an ambiance of luxury and tranquility. Verdant potted plants punctuate the scene, adding a touch of organic vibrancy amidst the muted tones.
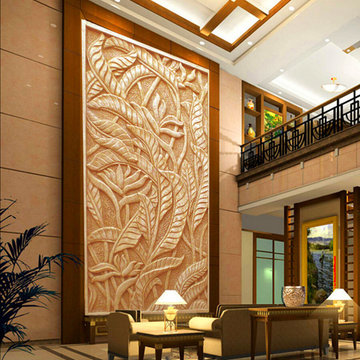
Haisun Carved Sandstone
Inredning av ett asiatiskt stort allrum med öppen planlösning, med ett finrum, beige väggar, marmorgolv, en spiselkrans i sten och en inbyggd mediavägg
Inredning av ett asiatiskt stort allrum med öppen planlösning, med ett finrum, beige väggar, marmorgolv, en spiselkrans i sten och en inbyggd mediavägg
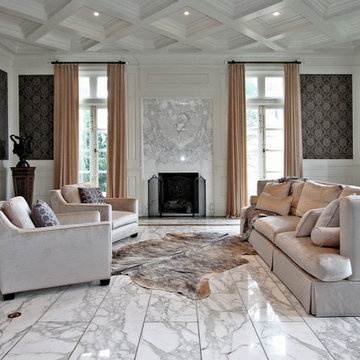
Luxury Home Staging
Living Room
Photo Credit Victor Wei
Home Staging+Styling-For Selling or Dwelling! Specializing in York Region +the GTA.
When selling, we work together with HomeOwners and Realtors to ensure your property is presented at its very best - to secure the maximum selling price, in the shortest time on the market.
When Dwelling, the focus is on YOU, what you love, how you want your home to feel, and how you intend to enjoy your living space to the fullest!
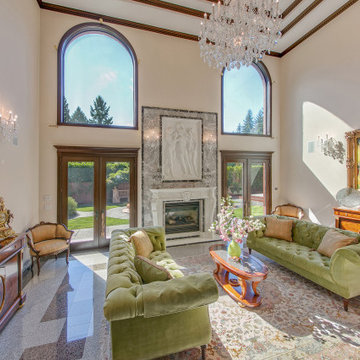
Idéer för mycket stora vardagsrum, med ett finrum, vita väggar, marmorgolv, en standard öppen spis, en spiselkrans i sten och flerfärgat golv
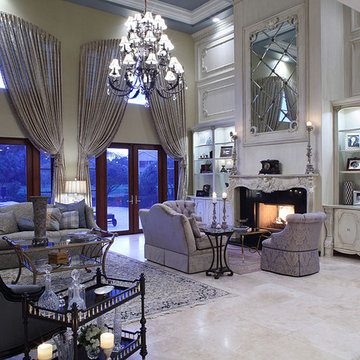
ibi Designs
Klassisk inredning av ett mycket stort allrum med öppen planlösning, med ett finrum, beige väggar, marmorgolv, en standard öppen spis, en spiselkrans i sten och beiget golv
Klassisk inredning av ett mycket stort allrum med öppen planlösning, med ett finrum, beige väggar, marmorgolv, en standard öppen spis, en spiselkrans i sten och beiget golv
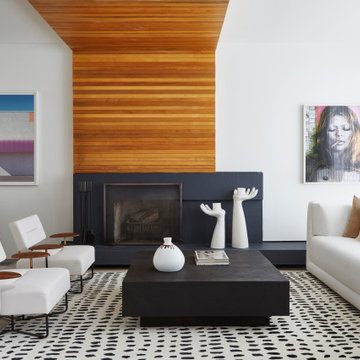
Idéer för stora funkis allrum med öppen planlösning, med vita väggar, marmorgolv, en öppen vedspis, en spiselkrans i sten, ett finrum och beiget golv
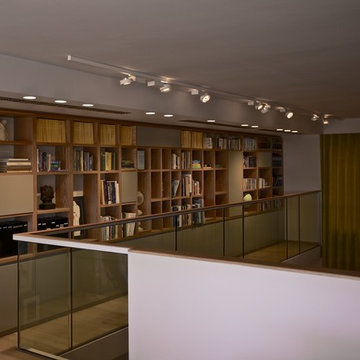
camilleriparismode projects and design team were approached to rethink a previously unused double height room in a wonderful villa. the lower part of the room was planned as a sitting and dining area, the sub level above as a tv den and games room. as the occupants enjoy their time together as a family, as well as their shared love of books, a floor-to-ceiling library was an ideal way of using and linking the large volume. the large library covers one wall of the room spilling into the den area above. it is given a sense of movement by the differing sizes of the verticals and shelves, broken up by randomly placed closed cupboards. the floating marble fireplace at the base of the library unit helps achieve a feeling of lightness despite it being a complex structure, while offering a cosy atmosphere to the family area below. the split-level den is reached via a solid oak staircase, below which is a custom made wine room. the staircase is concealed from the dining area by a high wall, painted in a bold colour on which a collection of paintings is displayed.
photos by: brian grech
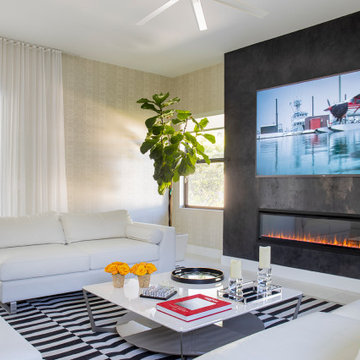
Our clients moved from Dubai to Miami and hired us to transform a new home into a Modern Moroccan Oasis. Our firm truly enjoyed working on such a beautiful and unique project.
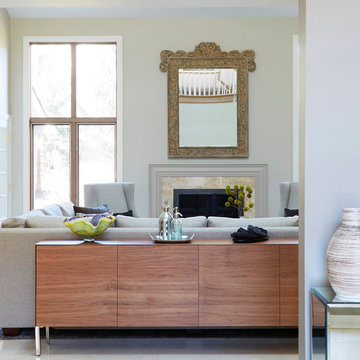
This home, in a beautiful wooded setting, was purchased by a family who wanted a large gathering space for their family to relax and watch the occasional Cubs game. To warm up the tall-ceilinged space we used an abundance of rich woods and cozy upholstered pieces. Photo Michael Alan Kaskel.
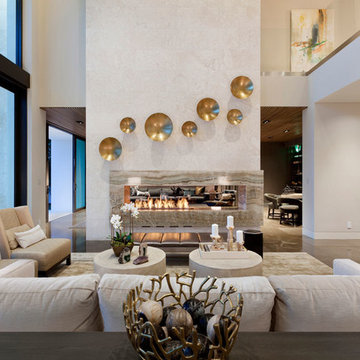
Edward C. Butera
Exempel på ett stort modernt allrum med öppen planlösning, med beige väggar, marmorgolv, en bred öppen spis och en spiselkrans i sten
Exempel på ett stort modernt allrum med öppen planlösning, med beige väggar, marmorgolv, en bred öppen spis och en spiselkrans i sten
1 165 foton på vardagsrum, med marmorgolv och en spiselkrans i sten
5