1 165 foton på vardagsrum, med marmorgolv och en spiselkrans i sten
Sortera efter:
Budget
Sortera efter:Populärt i dag
161 - 180 av 1 165 foton
Artikel 1 av 3
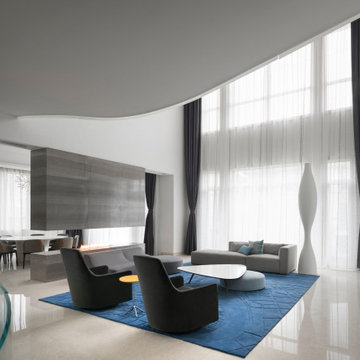
The Cloud Villa is so named because of the grand central stair which connects the three floors of this 800m2 villa in Shanghai. It’s abstract cloud-like form celebrates fluid movement through space, while dividing the main entry from the main living space.
As the main focal point of the villa, it optimistically reinforces domesticity as an act of unencumbered weightless living; in contrast to the restrictive bulk of the typical sprawling megalopolis in China. The cloud is an intimate form that only the occupants of the villa have the luxury of using on a daily basis. The main living space with its overscaled, nearly 8m high vaulted ceiling, gives the villa a sacrosanct quality.
Contemporary in form, construction and materiality, the Cloud Villa’s stair is classical statement about the theater and intimacy of private and domestic life.
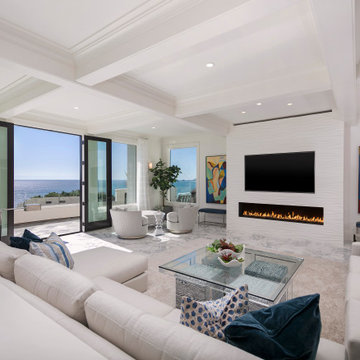
Architect: Ryan Brockett Architecture
Designer: Michelle Pelech Interiors
Photography: Jim Bartsch
Exempel på ett stort modernt allrum med öppen planlösning, med vita väggar, marmorgolv, en bred öppen spis, en spiselkrans i sten, en väggmonterad TV och vitt golv
Exempel på ett stort modernt allrum med öppen planlösning, med vita väggar, marmorgolv, en bred öppen spis, en spiselkrans i sten, en väggmonterad TV och vitt golv
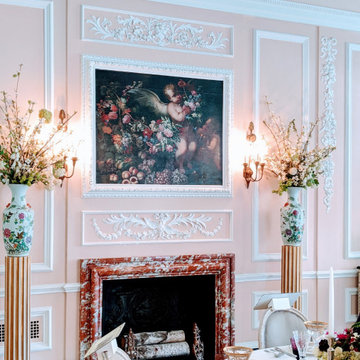
This traditional room uses only 2 colors but a 2 color design can have a lot of drama. The white accents on the wall are picked out bringing, attention to the details.Even the china is the same 2 colors. Adding white and a pale color gives a fresh look to any space.
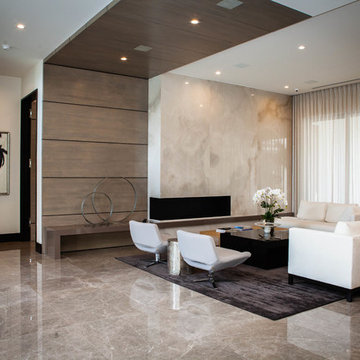
Whole house audio in-ceiling speakers
Inspiration för ett stort funkis allrum med öppen planlösning, med ett finrum, beige väggar, marmorgolv, en bred öppen spis, en spiselkrans i sten och brunt golv
Inspiration för ett stort funkis allrum med öppen planlösning, med ett finrum, beige väggar, marmorgolv, en bred öppen spis, en spiselkrans i sten och brunt golv
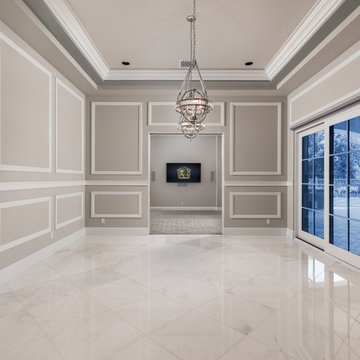
Sliding glass doors lead to the exterior living areas and marble floors.
Exempel på ett mycket stort medelhavsstil allrum med öppen planlösning, med ett finrum, grå väggar, marmorgolv, en standard öppen spis, en spiselkrans i sten, en väggmonterad TV och grått golv
Exempel på ett mycket stort medelhavsstil allrum med öppen planlösning, med ett finrum, grå väggar, marmorgolv, en standard öppen spis, en spiselkrans i sten, en väggmonterad TV och grått golv
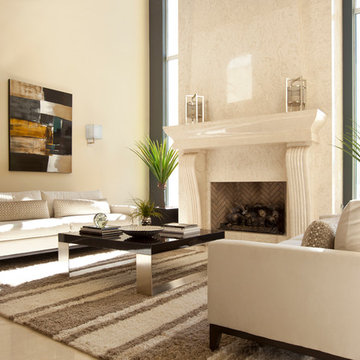
Luxe Magazine
Idéer för stora funkis allrum med öppen planlösning, med ett finrum, beige väggar, marmorgolv, en standard öppen spis, en spiselkrans i sten och beiget golv
Idéer för stora funkis allrum med öppen planlösning, med ett finrum, beige väggar, marmorgolv, en standard öppen spis, en spiselkrans i sten och beiget golv
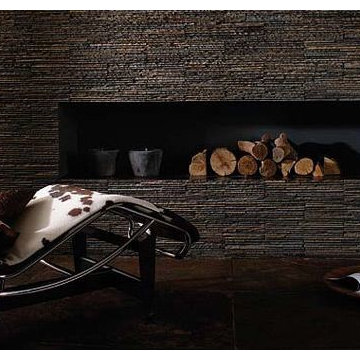
Relax by the fireplace
Bild på ett mellanstort funkis separat vardagsrum, med ett finrum, vita väggar, marmorgolv, en standard öppen spis och en spiselkrans i sten
Bild på ett mellanstort funkis separat vardagsrum, med ett finrum, vita väggar, marmorgolv, en standard öppen spis och en spiselkrans i sten
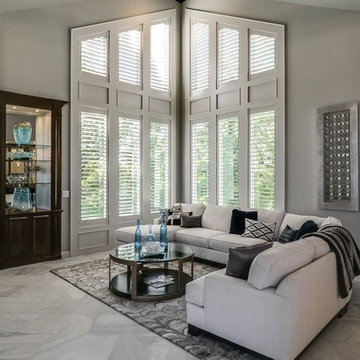
Foto på ett stort funkis separat vardagsrum, med grå väggar, marmorgolv, en bred öppen spis och en spiselkrans i sten
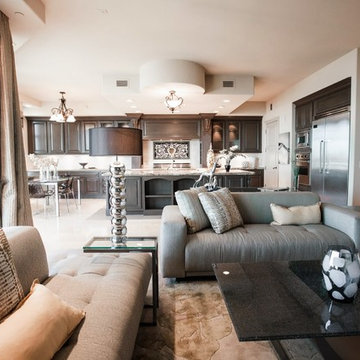
Bild på ett stort funkis allrum med öppen planlösning, med beige väggar, marmorgolv, en standard öppen spis, en spiselkrans i sten och en inbyggd mediavägg
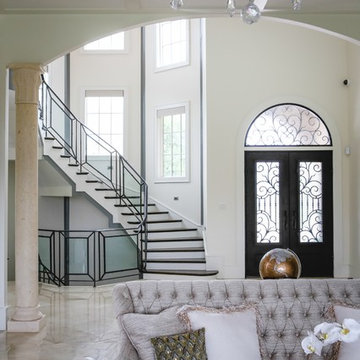
This modern mansion has a grand entrance indeed. To the right is a glorious 3 story stairway with custom iron and glass stair rail. The dining room has dramatic black and gold metallic accents. To the left is a home office, entrance to main level master suite and living area with SW0077 Classic French Gray fireplace wall highlighted with golden glitter hand applied by an artist. Light golden crema marfil stone tile floors, columns and fireplace surround add warmth. The chandelier is surrounded by intricate ceiling details. Just around the corner from the elevator we find the kitchen with large island, eating area and sun room. The SW 7012 Creamy walls and SW 7008 Alabaster trim and ceilings calm the beautiful home.
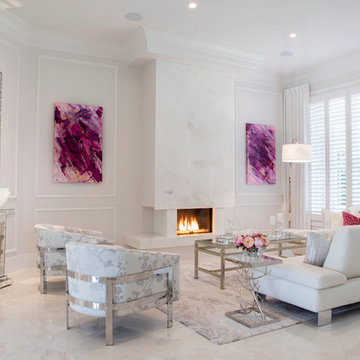
This living room delivers a striking aesthetic with light gray-painted walls, white marble floor tiling and a matching marble fireplace. Two modern abstract paintings add vibrant pops of purple and pink, while a large mirror with a chrome frame custom-ordered from Italy hangs to their left.
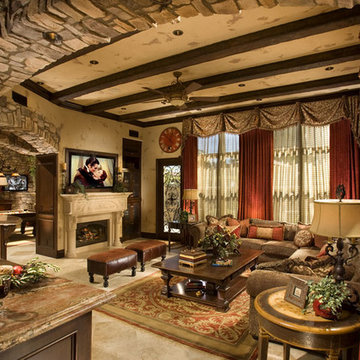
Exempel på ett stort medelhavsstil allrum med öppen planlösning, med en hemmabar, beige väggar, marmorgolv, en standard öppen spis, en spiselkrans i sten, en väggmonterad TV och beiget golv
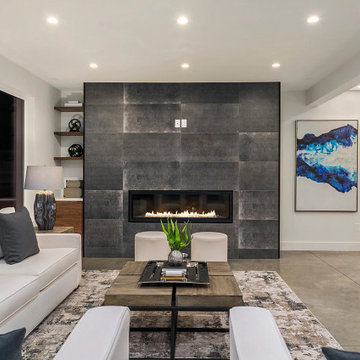
Living room with fireplace. View THD-4239: https://www.thehousedesigners.com/plan/4239/.
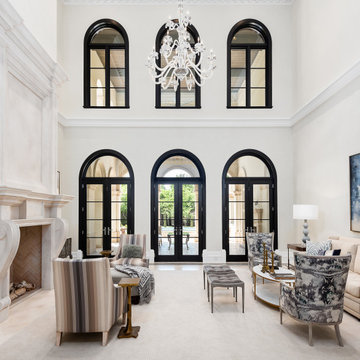
Formal Living Room, complete with custom hand carved limestone fireplace, plaster molding, and crystal chandelier
Inspiration för ett stort medelhavsstil separat vardagsrum, med ett finrum, vita väggar, marmorgolv, en standard öppen spis, en spiselkrans i sten och beiget golv
Inspiration för ett stort medelhavsstil separat vardagsrum, med ett finrum, vita väggar, marmorgolv, en standard öppen spis, en spiselkrans i sten och beiget golv
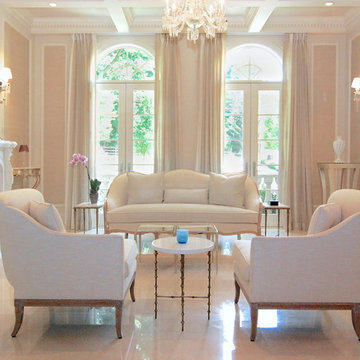
For this commission the client hired us to do the interiors of their new home which was under construction. The style of the house was very traditional however the client wanted the interiors to be transitional, a mixture of contemporary with more classic design. We assisted the client in all of the material, fixture, lighting, cabinetry and built-in selections for the home. The floors throughout the first floor of the home are a creme marble in different patterns to suit the particular room; the dining room has a marble mosaic inlay in the tradition of an oriental rug. The ground and second floors are hardwood flooring with a herringbone pattern in the bedrooms. Each of the seven bedrooms has a custom ensuite bathroom with a unique design. The master bathroom features a white and gray marble custom inlay around the wood paneled tub which rests below a venetian plaster domes and custom glass pendant light. We also selected all of the furnishings, wall coverings, window treatments, and accessories for the home. Custom draperies were fabricated for the sitting room, dining room, guest bedroom, master bedroom, and for the double height great room. The client wanted a neutral color scheme throughout the ground floor; fabrics were selected in creams and beiges in many different patterns and textures. One of the favorite rooms is the sitting room with the sculptural white tete a tete chairs. The master bedroom also maintains a neutral palette of creams and silver including a venetian mirror and a silver leafed folding screen. Additional unique features in the home are the layered capiz shell walls at the rear of the great room open bar, the double height limestone fireplace surround carved in a woven pattern, and the stained glass dome at the top of the vaulted ceilings in the great room.
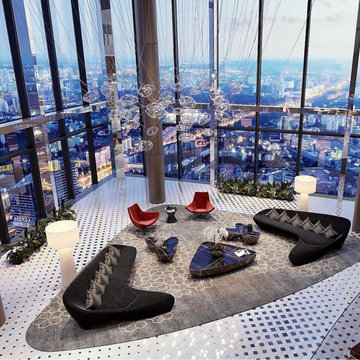
Posh Penthouse on the Wilshire corridor belonging to a very famous recording artist
Idéer för att renovera ett mycket stort funkis allrum med öppen planlösning, med marmorgolv, en hängande öppen spis, en spiselkrans i sten och flerfärgat golv
Idéer för att renovera ett mycket stort funkis allrum med öppen planlösning, med marmorgolv, en hängande öppen spis, en spiselkrans i sten och flerfärgat golv
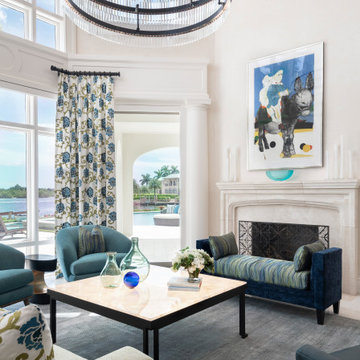
Klassisk inredning av ett stort allrum med öppen planlösning, med ett finrum, vita väggar, marmorgolv, en standard öppen spis, en spiselkrans i sten och vitt golv
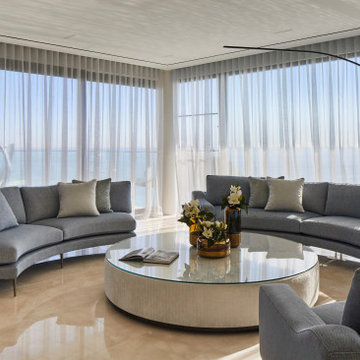
Foto på ett funkis allrum med öppen planlösning, med ett finrum, vita väggar, marmorgolv, en spiselkrans i sten och vitt golv
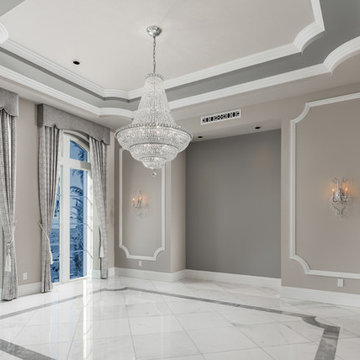
Simple and elegant vaulted ceilings in the living room designed with a crown molding design.
Bild på ett mycket stort funkis allrum med öppen planlösning, med flerfärgade väggar, marmorgolv, en standard öppen spis, en spiselkrans i sten, en väggmonterad TV och flerfärgat golv
Bild på ett mycket stort funkis allrum med öppen planlösning, med flerfärgade väggar, marmorgolv, en standard öppen spis, en spiselkrans i sten, en väggmonterad TV och flerfärgat golv
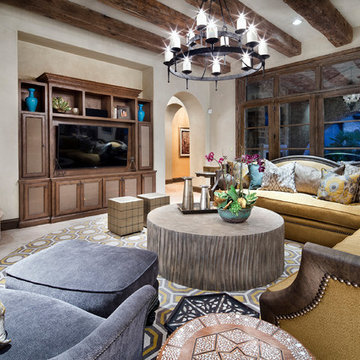
Bild på ett mycket stort medelhavsstil separat vardagsrum, med vita väggar, en standard öppen spis, en väggmonterad TV, beiget golv, marmorgolv och en spiselkrans i sten
1 165 foton på vardagsrum, med marmorgolv och en spiselkrans i sten
9