195 foton på vardagsrum, med marmorgolv och en spiselkrans i trä
Sortera efter:
Budget
Sortera efter:Populärt i dag
81 - 100 av 195 foton
Artikel 1 av 3
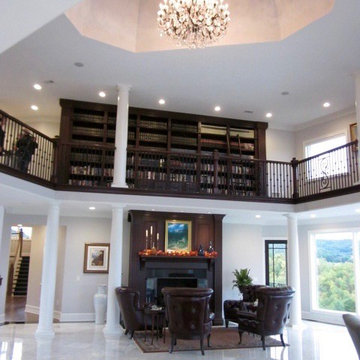
2-story living room with library balcony overlook; marble floor with inset compass medallion, cherry mantle, cherry library bookshelves, iron and cherry railing
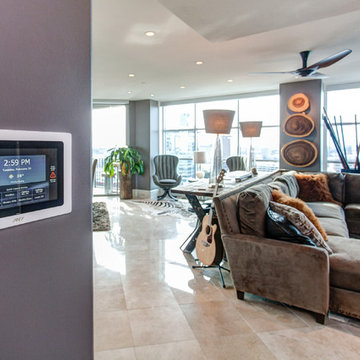
Fully automated penthouse condominium with controlled lighting throughout, controlled climate and ceiling fans, motorized window shades, entry surveillance, vanishing mirror TV as well as 60", 70" and 80" LED TV's wall mounted. Entire condo is controlled via in-wall touchpanels or handheld remotes.
ML Baxley Photography
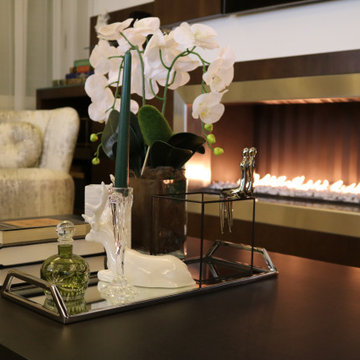
Inspiration för mellanstora moderna vardagsrum, med beige väggar, marmorgolv, en standard öppen spis, en spiselkrans i trä, en väggmonterad TV och beiget golv
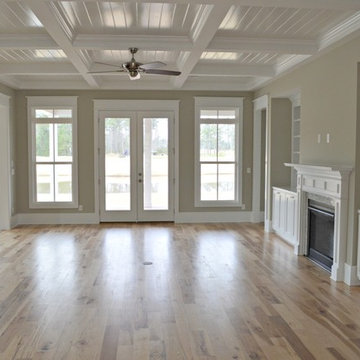
Idéer för att renovera ett vardagsrum, med marmorgolv, en standard öppen spis och en spiselkrans i trä
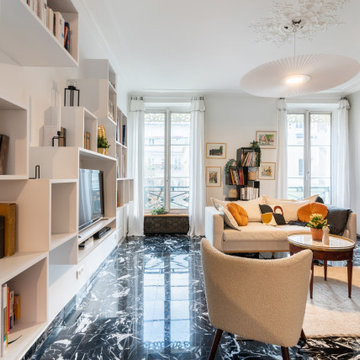
Idéer för mellanstora funkis vardagsrum, med ett bibliotek, vita väggar, marmorgolv, en standard öppen spis, en spiselkrans i trä, en dold TV och svart golv
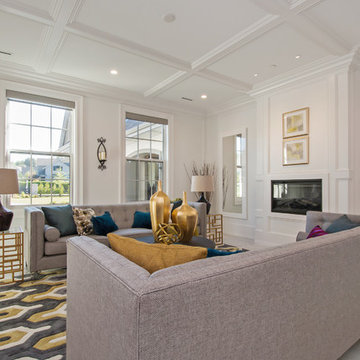
Exempel på ett stort klassiskt allrum med öppen planlösning, med ett finrum, vita väggar, marmorgolv, en standard öppen spis och en spiselkrans i trä
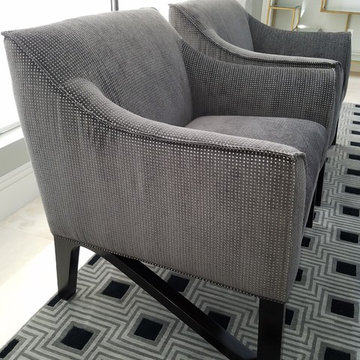
Idéer för ett stort eklektiskt allrum med öppen planlösning, med grå väggar, marmorgolv, en hängande öppen spis, en spiselkrans i trä och vitt golv
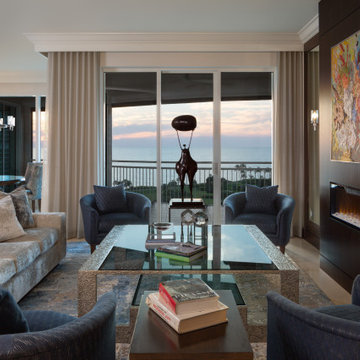
Idéer för ett mellanstort modernt allrum med öppen planlösning, med ett finrum, vita väggar, marmorgolv, en standard öppen spis och en spiselkrans i trä
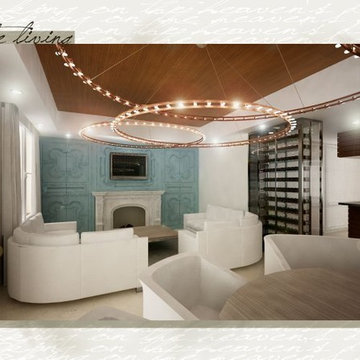
Inredning av ett maritimt stort loftrum, med ett bibliotek, vita väggar, marmorgolv, en standard öppen spis, en spiselkrans i trä och en inbyggd mediavägg
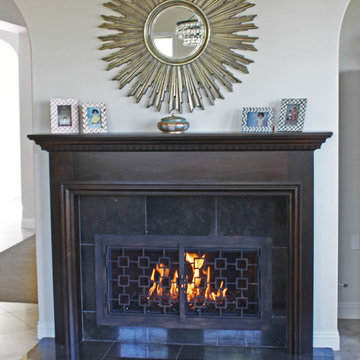
Custom wood mantel, marble tile cladding and hearth with iron doors and fireglass.
Exempel på ett mellanstort klassiskt allrum med öppen planlösning, med beige väggar, marmorgolv, en standard öppen spis och en spiselkrans i trä
Exempel på ett mellanstort klassiskt allrum med öppen planlösning, med beige väggar, marmorgolv, en standard öppen spis och en spiselkrans i trä
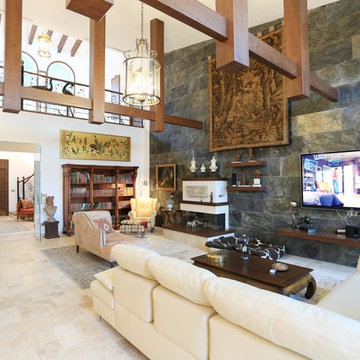
Salon de doble altura con galeria que da acceso a las habitaciones de invitados. Pared decorativa de pizarra y elementos de madera maciza.
Idéer för att renovera ett mycket stort medelhavsstil allrum med öppen planlösning, med svarta väggar, marmorgolv, en standard öppen spis, en spiselkrans i trä, en väggmonterad TV och beiget golv
Idéer för att renovera ett mycket stort medelhavsstil allrum med öppen planlösning, med svarta väggar, marmorgolv, en standard öppen spis, en spiselkrans i trä, en väggmonterad TV och beiget golv
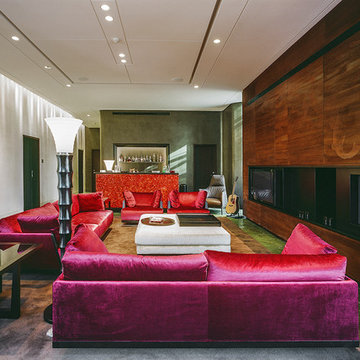
Modern inredning av ett mycket stort allrum med öppen planlösning, med en hemmabar, bruna väggar, marmorgolv, en bred öppen spis, en spiselkrans i trä och en inbyggd mediavägg
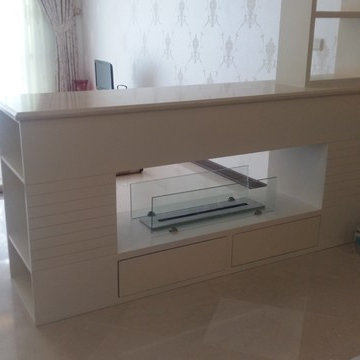
Mohammad Fadaei
Idéer för att renovera ett stort funkis allrum med öppen planlösning, med ett finrum, marmorgolv, en dubbelsidig öppen spis och en spiselkrans i trä
Idéer för att renovera ett stort funkis allrum med öppen planlösning, med ett finrum, marmorgolv, en dubbelsidig öppen spis och en spiselkrans i trä
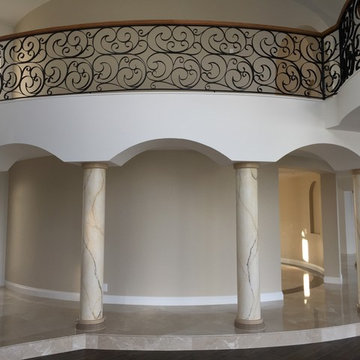
Bild på ett mycket stort medelhavsstil loftrum, med ett finrum, vita väggar, marmorgolv, en spiselkrans i trä och flerfärgat golv
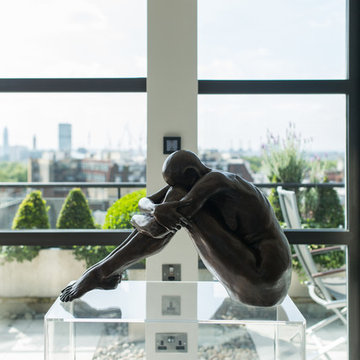
Inspiration för stora moderna vardagsrum, med blå väggar, marmorgolv, en spiselkrans i trä och en inbyggd mediavägg
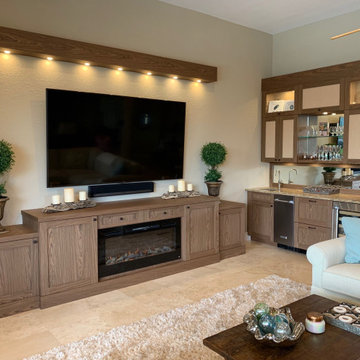
Transitional media unit with built in fireplace. Material is select walnut veneers with a polyurethane waxed effect finish. Wall hung led light bridge provides added variety to large theater screen and audio system. Electric fireplace complements the unit.
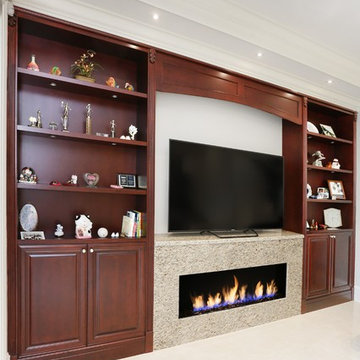
This custom made built-in serves three purposes: as a built in media wall, a book case and a fire place built-in
Bild på ett mycket stort vintage allrum med öppen planlösning, med ett bibliotek, vita väggar, marmorgolv, en standard öppen spis, en spiselkrans i trä och en inbyggd mediavägg
Bild på ett mycket stort vintage allrum med öppen planlösning, med ett bibliotek, vita väggar, marmorgolv, en standard öppen spis, en spiselkrans i trä och en inbyggd mediavägg
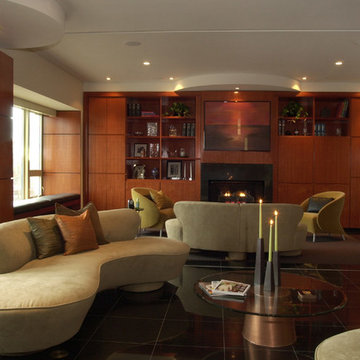
Idéer för ett stort modernt separat vardagsrum, med ett finrum, marmorgolv, en standard öppen spis, en spiselkrans i trä och en inbyggd mediavägg
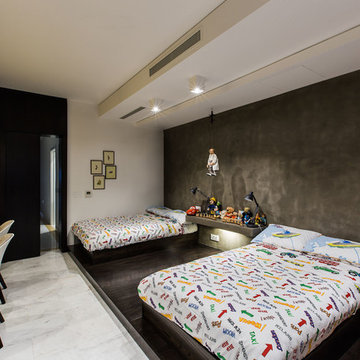
We were approached with a request to design the furnishings for an existing ‘finished’ apartment. The intention was to move in relatively fast, and the property already had an existing marble floor, kitchen and bathrooms which had to be kept. The property also boasted a fantastic 270 degree view, seen from most of the apartment. The clients had a very important role in the completion of the project. They were very involved during the design process and through various decoration choices. The final design was kept as a rigid guideline when faced with picking out all the different elements.
Once clear of all previous furniture, the space felt cold and bare; so we immediately felt the need for warmth, and raw, natural elements and textures to complement the cold marble floor while visually tying in the design of the whole apartment together.
Since the existing kitchen had a touch of dark walnut stain, we felt this material was one we should add to the palette of materials to contest the stark materials. A raw cement finish was another material we felt would add an interesting contrast and could be used in a variety of ways, from cabinets to walls and ceilings, to tie up the design of various areas of the apartment.
To warm up the living/dining area, keeping the existing marble floor but visually creating zones within the large living/dining area without hindering the flow, a dark timber custom-made soffit, continuous with a floor-to-ceiling drinks cabinet zones the dining area, giving it a degree of much-needed warmth.
The various windows with a stupendous 270 degree view needed to be visually tied together. This was done by introducing a continuous sheer [drape] which also doubled up as a sound-absorbing material along 2 of the 4 walls of the space.
A very large sofa was required to fill up the space correctly, also required for the size of the young family.
Services were integrated within the units and soffits, while a customized design in the corner between the kitchen and the living room took into consideration the viewpoints from the main areas to create a pantry without hindering the flow or views. A strategically placed floor-to-ceiling mirror doubles up the space and extends the view to the inner parts of the apartment.
The daughter’s bedroom was a small challenge in itself, and a fun task, where we wanted to achieve the perception of a cozy niche with its own enclosed reading nook [for reading fairy tales], behind see-through curtains and a custom-ordered wall print sporting the girl’s favorite colors.
The sons’ bedroom had double the requirements in terms of space needed: more wardrobe, more homework desk space, a tv/play station area… “We combined a raised platform area between the boys’ beds to become an area with cushions where the kids can lay down and play, and face a hidden screen behind the homework desk’s sliding back panel for their play station”. The color of the homework desk was chosen in relation to the boys’ ages. A more masculine material palette was chosen for this room, in contrast to the light pastel palette of the girl’s bedroom. Again, this colour can easily be changed over time for a more mature look.
PROJECT DATA:
St. Paul’s Bay, Malta
DESIGN TEAM:
Perit Rebecca Zammit, Perit Daniel Scerri, Elyse Tonna
OTHER CREDITS:
Photography: Tonio Lombardi
Styling : TKS
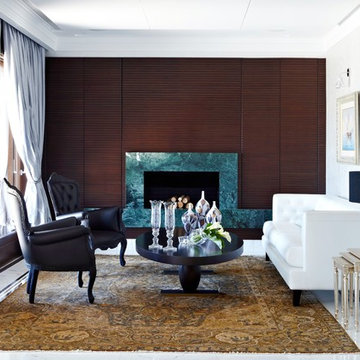
Foto på ett funkis vardagsrum, med ett finrum, vita väggar, marmorgolv, en standard öppen spis och en spiselkrans i trä
195 foton på vardagsrum, med marmorgolv och en spiselkrans i trä
5