195 foton på vardagsrum, med marmorgolv och en spiselkrans i trä
Sortera efter:
Budget
Sortera efter:Populärt i dag
101 - 120 av 195 foton
Artikel 1 av 3
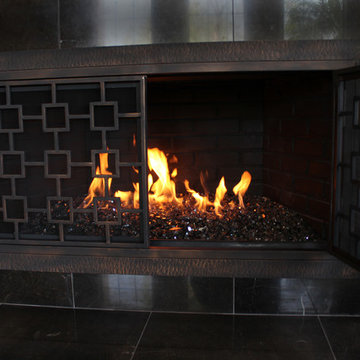
Custom wood mantel, marble tile cladding and hearth with iron doors and fireglass.
Bild på ett mellanstort vintage allrum med öppen planlösning, med beige väggar, marmorgolv, en standard öppen spis och en spiselkrans i trä
Bild på ett mellanstort vintage allrum med öppen planlösning, med beige väggar, marmorgolv, en standard öppen spis och en spiselkrans i trä
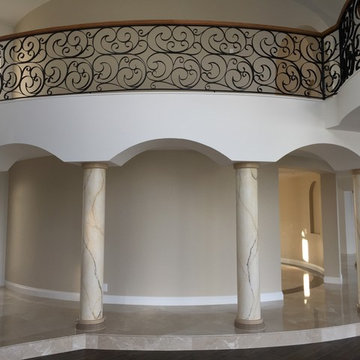
Bild på ett mycket stort medelhavsstil loftrum, med ett finrum, vita väggar, marmorgolv, en spiselkrans i trä och flerfärgat golv
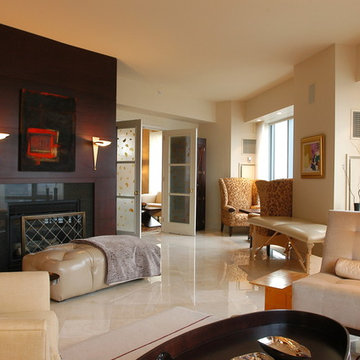
Attractive Properties Contemporary living room
Idéer för mellanstora funkis allrum med öppen planlösning, med ett finrum, gula väggar, marmorgolv, en standard öppen spis och en spiselkrans i trä
Idéer för mellanstora funkis allrum med öppen planlösning, med ett finrum, gula väggar, marmorgolv, en standard öppen spis och en spiselkrans i trä
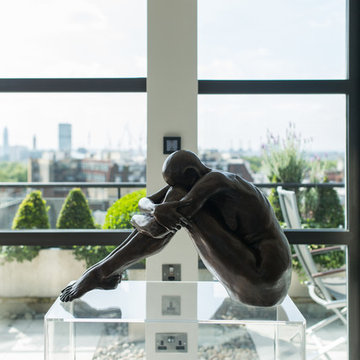
Inspiration för stora moderna vardagsrum, med blå väggar, marmorgolv, en spiselkrans i trä och en inbyggd mediavägg
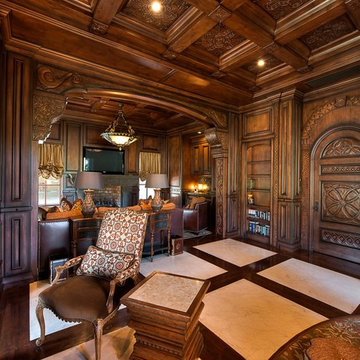
Custom interior door with arch
Idéer för mellanstora vintage allrum med öppen planlösning, med ett bibliotek, bruna väggar, marmorgolv, en standard öppen spis, en spiselkrans i trä och en väggmonterad TV
Idéer för mellanstora vintage allrum med öppen planlösning, med ett bibliotek, bruna väggar, marmorgolv, en standard öppen spis, en spiselkrans i trä och en väggmonterad TV
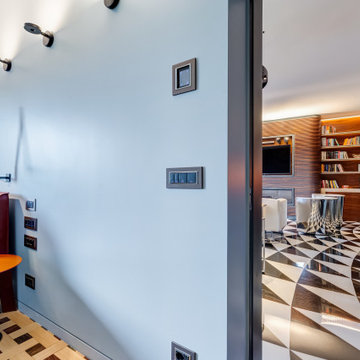
Soggiorno: boiserie in palissandro, camino a gas e TV 65". Pareti in grigio scuro al 6% di lucidità, finestre a profilo sottile, dalla grande capacit di isolamento acustico.
---
Living room: rosewood paneling, gas fireplace and 65 " TV. Dark gray walls (6% gloss), thin profile windows, providing high sound-insulation capacity.
---
Omaggio allo stile italiano degli anni Quaranta, sostenuto da impianti di alto livello.
---
A tribute to the Italian style of the Forties, supported by state-of-the-art tech systems.
---
Photographer: Luca Tranquilli
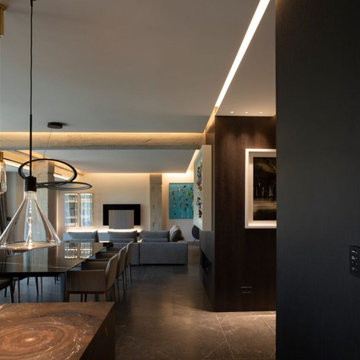
SP La planta baja se destina a estar-comedor-cocina, y también a un espacio polifuncional que puede ser flexible con el tiempo para diversos usos a gusto y necesidad de los propietarios, tan necesario actualmente en la vivienda post covid. Ambas zonas estás separadas sutilmente por la chimenea y por el alma de la casa, la escalera.
EN The ground floor is intended as a living-dining room-kitchen, and also as a multifunctional space that can be flexible over time for various uses to the taste and need of the owners, which is currently so necessary in post-covid housing. The two areas are subtly separated by the fireplace and the soul of the house, the stairs.
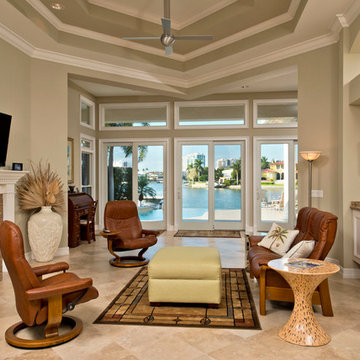
Randall Perry Photography
Inspiration för ett stort funkis allrum med öppen planlösning, med ett finrum, beige väggar, marmorgolv, en standard öppen spis, en spiselkrans i trä och en väggmonterad TV
Inspiration för ett stort funkis allrum med öppen planlösning, med ett finrum, beige väggar, marmorgolv, en standard öppen spis, en spiselkrans i trä och en väggmonterad TV
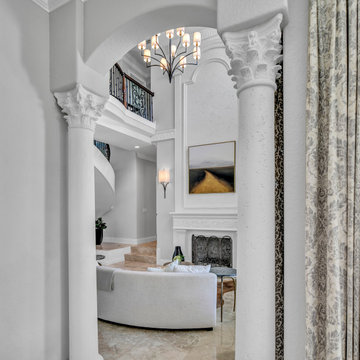
Formal Living Room featuring Monochromatic Upholstery and Paint Palette with Black, gold, Grey accents.
Inredning av ett klassiskt mellanstort allrum med öppen planlösning, med ett finrum, vita väggar, marmorgolv, en standard öppen spis, en spiselkrans i trä och beiget golv
Inredning av ett klassiskt mellanstort allrum med öppen planlösning, med ett finrum, vita väggar, marmorgolv, en standard öppen spis, en spiselkrans i trä och beiget golv
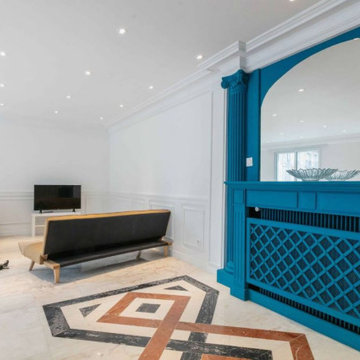
Exempel på ett stort modernt vardagsrum, med blå väggar, marmorgolv, en standard öppen spis, en spiselkrans i trä och vitt golv
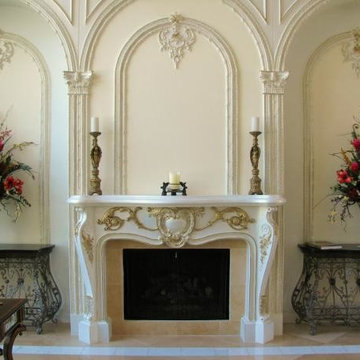
I assisted in product selection, design, placement, custom furnishings, tile drawings, etc in this project with Michelle McManus. It was a new construction project that took around two years to complete.
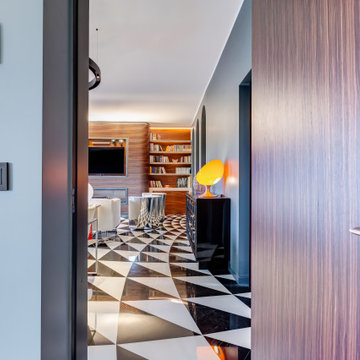
Soggiorno: boiserie in palissandro, camino a gas e TV 65". Pareti in grigio scuro al 6% di lucidità, finestre a profilo sottile, dalla grande capacit di isolamento acustico.
---
Living room: rosewood paneling, gas fireplace and 65 " TV. Dark gray walls (6% gloss), thin profile windows, providing high sound-insulation capacity.
---
Omaggio allo stile italiano degli anni Quaranta, sostenuto da impianti di alto livello.
---
A tribute to the Italian style of the Forties, supported by state-of-the-art tech systems.
---
Photographer: Luca Tranquilli
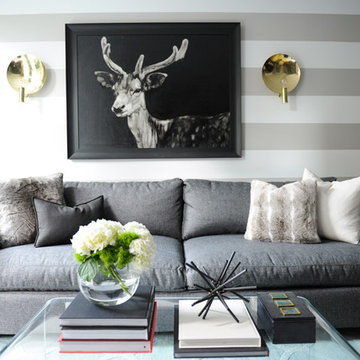
Photo Credits: Tracey Ayton
Inspiration för mellanstora eklektiska allrum med öppen planlösning, med flerfärgade väggar, marmorgolv, en hängande öppen spis, en spiselkrans i trä och grått golv
Inspiration för mellanstora eklektiska allrum med öppen planlösning, med flerfärgade väggar, marmorgolv, en hängande öppen spis, en spiselkrans i trä och grått golv
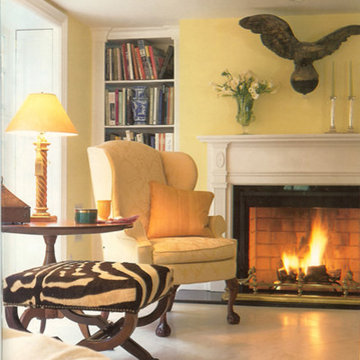
Foto på ett vintage allrum med öppen planlösning, med ett bibliotek, gula väggar, marmorgolv, en standard öppen spis och en spiselkrans i trä
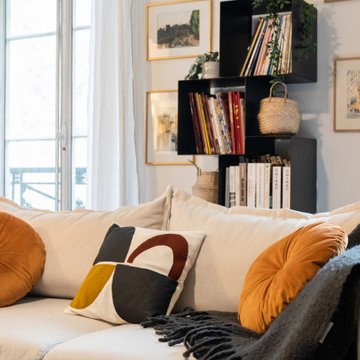
Détails
Inredning av ett modernt mellanstort vardagsrum, med ett bibliotek, vita väggar, marmorgolv, en standard öppen spis, en spiselkrans i trä, en dold TV och svart golv
Inredning av ett modernt mellanstort vardagsrum, med ett bibliotek, vita väggar, marmorgolv, en standard öppen spis, en spiselkrans i trä, en dold TV och svart golv
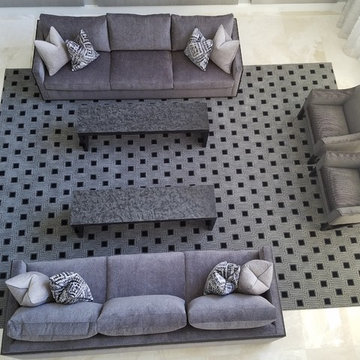
Inredning av ett eklektiskt stort allrum med öppen planlösning, med grå väggar, marmorgolv, en hängande öppen spis, en spiselkrans i trä och vitt golv
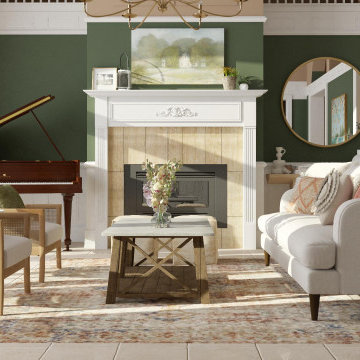
Idéer för att renovera ett stort vintage vardagsrum, med ett finrum, gröna väggar, marmorgolv, en standard öppen spis och en spiselkrans i trä
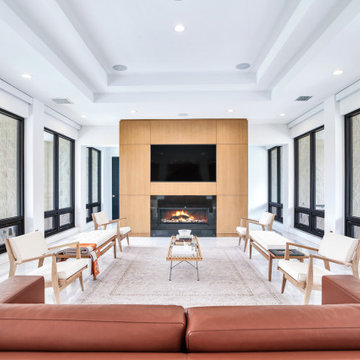
Idéer för att renovera ett mellanstort funkis allrum med öppen planlösning, med marmorgolv, en spiselkrans i trä och vitt golv
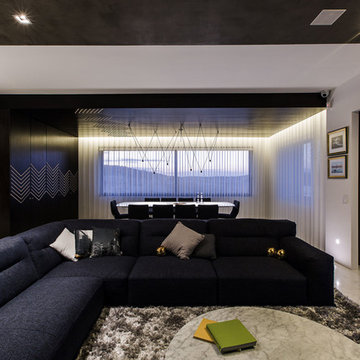
We were approached with a request to design the furnishings for an existing ‘finished’ apartment. The intention was to move in relatively fast, and the property already had an existing marble floor, kitchen and bathrooms which had to be kept. The property also boasted a fantastic 270 degree view, seen from most of the apartment. The clients had a very important role in the completion of the project. They were very involved during the design process and through various decoration choices. The final design was kept as a rigid guideline when faced with picking out all the different elements.
Once clear of all previous furniture, the space felt cold and bare; so we immediately felt the need for warmth, and raw, natural elements and textures to complement the cold marble floor while visually tying in the design of the whole apartment together.
Since the existing kitchen had a touch of dark walnut stain, we felt this material was one we should add to the palette of materials to contest the stark materials. A raw cement finish was another material we felt would add an interesting contrast and could be used in a variety of ways, from cabinets to walls and ceilings, to tie up the design of various areas of the apartment.
To warm up the living/dining area, keeping the existing marble floor but visually creating zones within the large living/dining area without hindering the flow, a dark timber custom-made soffit, continuous with a floor-to-ceiling drinks cabinet zones the dining area, giving it a degree of much-needed warmth.
The various windows with a stupendous 270 degree view needed to be visually tied together. This was done by introducing a continuous sheer [drape] which also doubled up as a sound-absorbing material along 2 of the 4 walls of the space.
A very large sofa was required to fill up the space correctly, also required for the size of the young family.
Services were integrated within the units and soffits, while a customized design in the corner between the kitchen and the living room took into consideration the viewpoints from the main areas to create a pantry without hindering the flow or views. A strategically placed floor-to-ceiling mirror doubles up the space and extends the view to the inner parts of the apartment.
The daughter’s bedroom was a small challenge in itself, and a fun task, where we wanted to achieve the perception of a cozy niche with its own enclosed reading nook [for reading fairy tales], behind see-through curtains and a custom-ordered wall print sporting the girl’s favorite colors.
The sons’ bedroom had double the requirements in terms of space needed: more wardrobe, more homework desk space, a tv/play station area… “We combined a raised platform area between the boys’ beds to become an area with cushions where the kids can lay down and play, and face a hidden screen behind the homework desk’s sliding back panel for their play station”. The color of the homework desk was chosen in relation to the boys’ ages. A more masculine material palette was chosen for this room, in contrast to the light pastel palette of the girl’s bedroom. Again, this colour can easily be changed over time for a more mature look.
PROJECT DATA:
St. Paul’s Bay, Malta
DESIGN TEAM:
Perit Rebecca Zammit, Perit Daniel Scerri, Elyse Tonna
OTHER CREDITS:
Photography: Tonio Lombardi
Styling : TKS
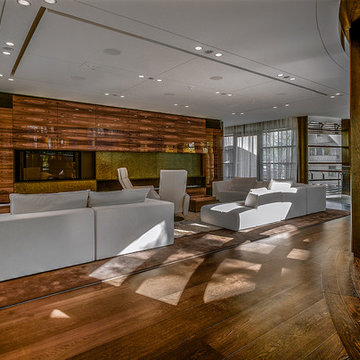
Idéer för att renovera ett mycket stort funkis allrum med öppen planlösning, med en hemmabar, bruna väggar, marmorgolv, en bred öppen spis, en spiselkrans i trä och en inbyggd mediavägg
195 foton på vardagsrum, med marmorgolv och en spiselkrans i trä
6