3 186 foton på vardagsrum, med mellanmörkt trägolv och en öppen vedspis
Sortera efter:
Budget
Sortera efter:Populärt i dag
81 - 100 av 3 186 foton
Artikel 1 av 3
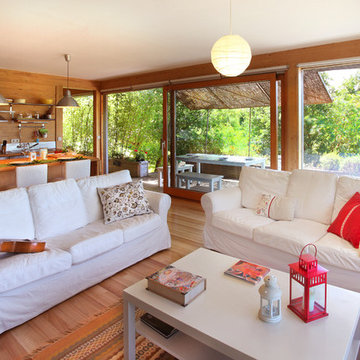
Los muebles de tonos claros contribuyen a dar la sensación de amplitud, además de reflejar la luz en todas las direcciones, aumentando así el confort visual del interior de esta casa original.
© Rusticasa
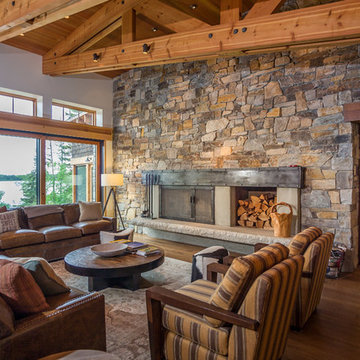
Inspiration för ett rustikt allrum med öppen planlösning, med beige väggar, mellanmörkt trägolv, en öppen vedspis och en spiselkrans i sten
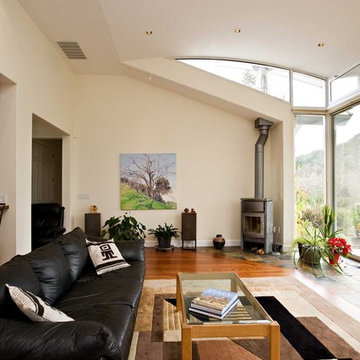
Foto på ett stort funkis vardagsrum, med mellanmörkt trägolv, vita väggar, en spiselkrans i sten och en öppen vedspis

Ratingen. Wohnbereich zur Terrasse.
Exempel på ett mycket stort modernt allrum med öppen planlösning, med ett finrum, vita väggar, mellanmörkt trägolv, en öppen vedspis, en spiselkrans i gips, en inbyggd mediavägg och beiget golv
Exempel på ett mycket stort modernt allrum med öppen planlösning, med ett finrum, vita väggar, mellanmörkt trägolv, en öppen vedspis, en spiselkrans i gips, en inbyggd mediavägg och beiget golv
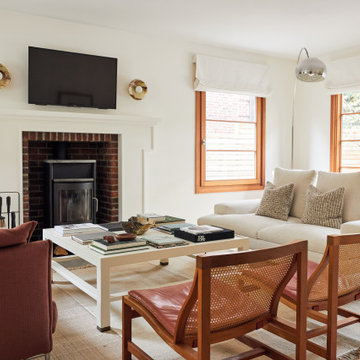
Idéer för ett minimalistiskt vardagsrum, med vita väggar, mellanmörkt trägolv, en öppen vedspis, en väggmonterad TV och brunt golv
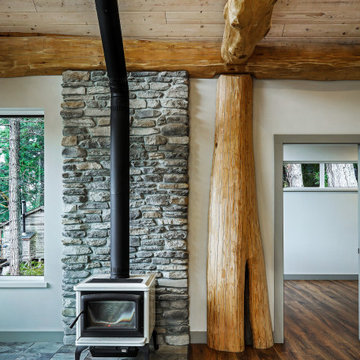
Great room with feature wood burning stove
Idéer för små funkis allrum med öppen planlösning, med ett finrum, vita väggar, mellanmörkt trägolv, en öppen vedspis, en spiselkrans i sten och brunt golv
Idéer för små funkis allrum med öppen planlösning, med ett finrum, vita väggar, mellanmörkt trägolv, en öppen vedspis, en spiselkrans i sten och brunt golv
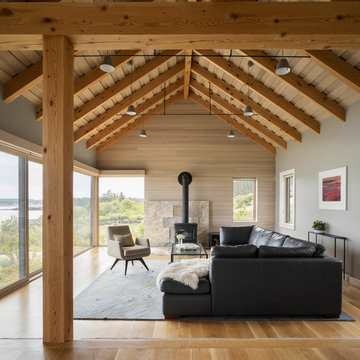
Idéer för att renovera ett maritimt vardagsrum, med grå väggar, mellanmörkt trägolv, en öppen vedspis och brunt golv
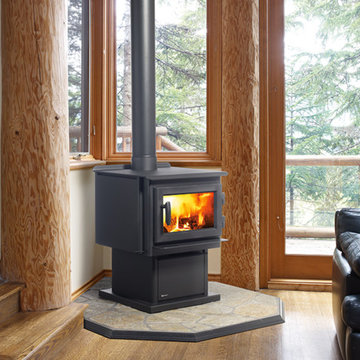
Exempel på ett mellanstort klassiskt separat vardagsrum, med ett finrum, beige väggar, en öppen vedspis, mellanmörkt trägolv och en spiselkrans i metall
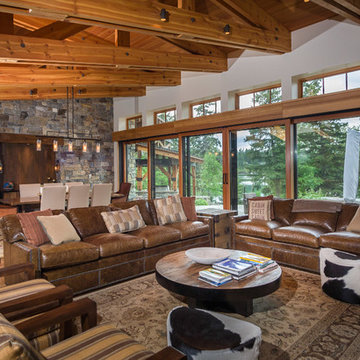
Exempel på ett rustikt allrum med öppen planlösning, med beige väggar, mellanmörkt trägolv, en öppen vedspis och en spiselkrans i sten
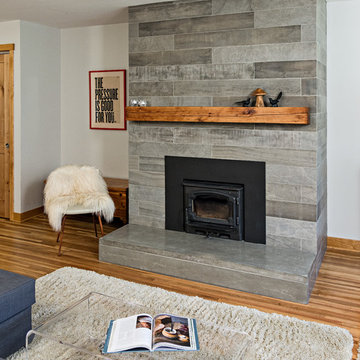
The original wood stove was retained and a new floor to ceiling tile surround adds texture and warmth to the room. The mantle is a salvaged beam from the remodel.
The walls between the kitchen and the living room were opened up and a new steel beam was added in the ceiling for structural support. A new powder room was added as well (doorway visible at right edge of the photo).
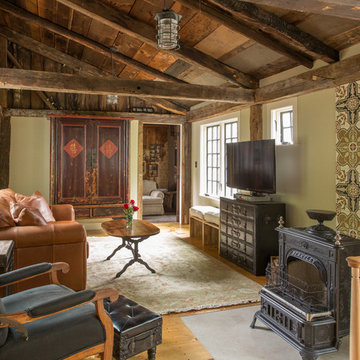
Rustic Farmhouse: Garvin-Weeks Farmstead
The Garvin-Weeks Farmstead in beautiful North Reading, built c1790, has enjoyed a first floor makeover complete with a new kitchen, family room and master suite. Particular attention was given to preserve the historic details of the house while modernizing and opening up the space for today’s lifestyle. The open concept farmhouse style kitchen is striking with its antique beams and rafters, handmade and hand planed cabinets, distressed floors, custom handmade soapstone farmer’s sink, marble counter tops, kitchen island comprised of reclaimed wood with a milk paint finish, all setting the stage for the elaborate custom painted tile work. Skylights above bathe the space in natural light. Walking through the warm family room gives one the sense of history and days gone by, culminating in a quintessential looking, but fabulously updated new England master bedroom and bath. A spectacular addition that feels and looks like it has always been there!
Photos by Eric Roth
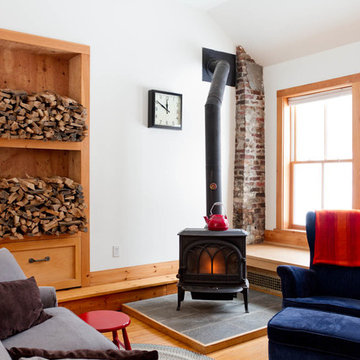
Rikki Snyder © 2013 Houzz
Inspiration för ett eklektiskt vardagsrum, med vita väggar, mellanmörkt trägolv och en öppen vedspis
Inspiration för ett eklektiskt vardagsrum, med vita väggar, mellanmörkt trägolv och en öppen vedspis

This view shows the added built-in surrounding a flat screen tv. To accomplish necessary non-combustible surfaces surrounding the new wood-burning stove by Rais, I wrapped the right side of the cabinetry with stone tile. This little stove can heat an 1100 SF space.
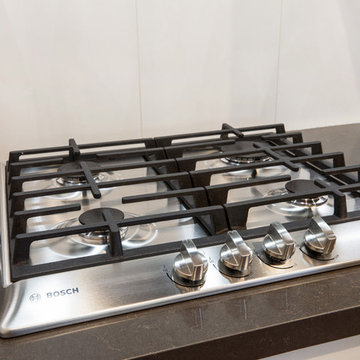
Centoni Restoration and Development skillfully designed and restored this ADU addition.
Idéer för ett mellanstort 50 tals vardagsrum, med mellanmörkt trägolv, brunt golv, grå väggar och en öppen vedspis
Idéer för ett mellanstort 50 tals vardagsrum, med mellanmörkt trägolv, brunt golv, grå väggar och en öppen vedspis
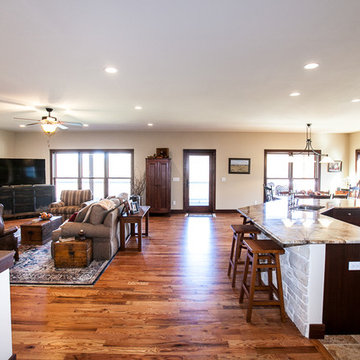
Hibbs Homes, Wildwood Glencoe Home Builder http://hibbshomes.com/custom-home-builders-st-louis/st-louis-custom-homes-portfolio/craftsman-country-ranch-wildwood/
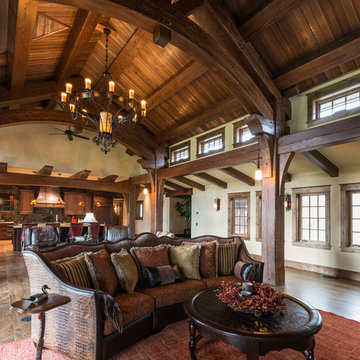
Inspiration för ett rustikt allrum med öppen planlösning, med beige väggar, mellanmörkt trägolv, en öppen vedspis och en spiselkrans i sten
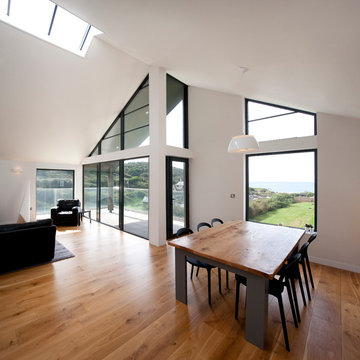
Located in the small, unspoilt cove at Crackington Haven, Grey Roofs replaced a structurally unsound 1920s bungalow which was visually detrimental to the village and surrounding AONB.
Set on the side of a steep valley, the new five bedroom dwelling fits discreetly into its coastal context and provides a modern home with high levels of energy efficiency. The design concept is of a simple, heavy stone plinth built into the hillside for the partially underground lower storey, with the upper storey comprising of a lightweight timber frame.
Large areas of floor to ceiling glazing give dramatic views westwards along the valley to the cove and the sea beyond. The basic form is traditional, with a pitched roof and natural materials such as slate, timber, render and stone, but interpreted and detailed in a contemporary manner.
Solar thermal panels and air source heat pumps optimise sustainable energy solutions for the property.
Removal of ad hoc ancillary sheds and the construction of a replacement garage completed the project.
Grey Roofs was a Regional Finalist in the LABC South West Building Excellence Awards for ‘Best Individual dwelling’.
Photograph: Alison White
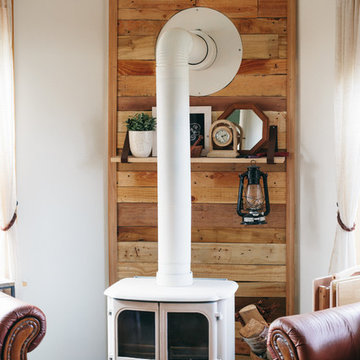
Photo: A Darling Felicity Photography © 2015 Houzz
Exempel på ett mellanstort lantligt separat vardagsrum, med vita väggar, mellanmörkt trägolv, en öppen vedspis och en spiselkrans i trä
Exempel på ett mellanstort lantligt separat vardagsrum, med vita väggar, mellanmörkt trägolv, en öppen vedspis och en spiselkrans i trä
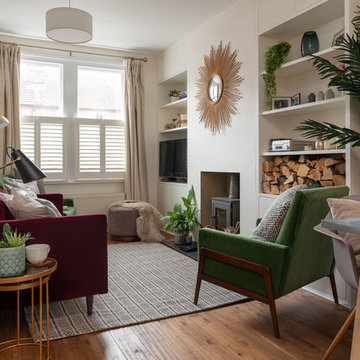
Dean Frost Photography
Bild på ett mellanstort eklektiskt allrum med öppen planlösning, med beige väggar, mellanmörkt trägolv, en öppen vedspis, en spiselkrans i betong och en väggmonterad TV
Bild på ett mellanstort eklektiskt allrum med öppen planlösning, med beige väggar, mellanmörkt trägolv, en öppen vedspis, en spiselkrans i betong och en väggmonterad TV
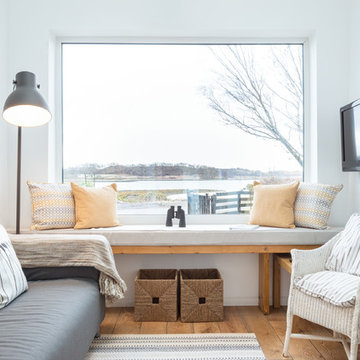
Inspiration för små moderna allrum med öppen planlösning, med ett bibliotek, vita väggar, mellanmörkt trägolv, en öppen vedspis, en spiselkrans i sten, en väggmonterad TV och brunt golv
3 186 foton på vardagsrum, med mellanmörkt trägolv och en öppen vedspis
5