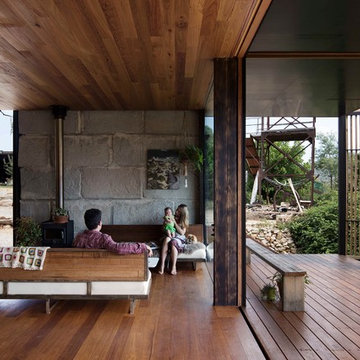3 186 foton på vardagsrum, med mellanmörkt trägolv och en öppen vedspis
Sortera efter:
Budget
Sortera efter:Populärt i dag
101 - 120 av 3 186 foton
Artikel 1 av 3

Foto på ett stort funkis vardagsrum, med ett bibliotek, mellanmörkt trägolv, en öppen vedspis och vita väggar
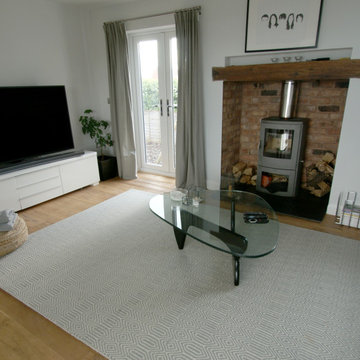
Lounge area with Scandinavian decor. Engineered wood flooring straight laid, with natural weave rug by Asiatic Carpets. Inglenook fireplace with brick surround and Milan wood burning stove by Chesneys.

Inspired by fantastic views, there was a strong emphasis on natural materials and lots of textures to create a hygge space.
Making full use of that awkward space under the stairs creating a bespoke made cabinet that could double as a home bar/drinks area
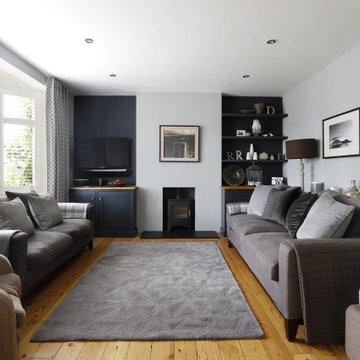
Emma Wood
Inspiration för ett mellanstort funkis vardagsrum, med grå väggar, mellanmörkt trägolv, en öppen vedspis, en väggmonterad TV, beiget golv och en spiselkrans i gips
Inspiration för ett mellanstort funkis vardagsrum, med grå väggar, mellanmörkt trägolv, en öppen vedspis, en väggmonterad TV, beiget golv och en spiselkrans i gips
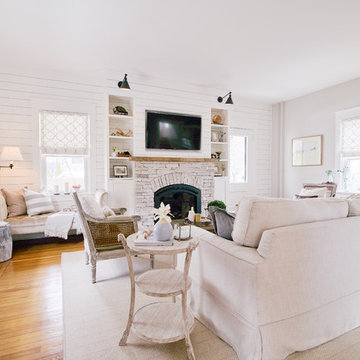
Andrea Pietrangeli
http://andrea.media/
Idéer för ett stort shabby chic-inspirerat allrum med öppen planlösning, med vita väggar, mellanmörkt trägolv, en öppen vedspis, en spiselkrans i sten, en inbyggd mediavägg och beiget golv
Idéer för ett stort shabby chic-inspirerat allrum med öppen planlösning, med vita väggar, mellanmörkt trägolv, en öppen vedspis, en spiselkrans i sten, en inbyggd mediavägg och beiget golv
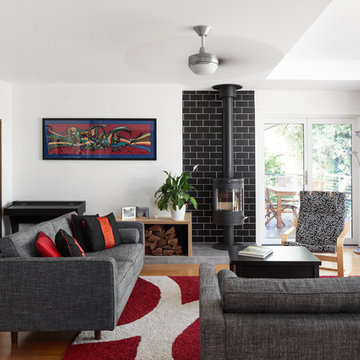
Rod Vargas
Inspiration för ett eklektiskt separat vardagsrum, med ett finrum, vita väggar, mellanmörkt trägolv, en öppen vedspis, en spiselkrans i metall och brunt golv
Inspiration för ett eklektiskt separat vardagsrum, med ett finrum, vita väggar, mellanmörkt trägolv, en öppen vedspis, en spiselkrans i metall och brunt golv
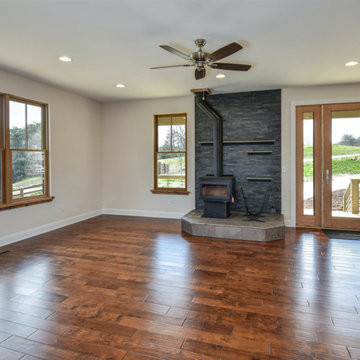
Perfectly settled in the shade of three majestic oak trees, this timeless homestead evokes a deep sense of belonging to the land. The Wilson Architects farmhouse design riffs on the agrarian history of the region while employing contemporary green technologies and methods. Honoring centuries-old artisan traditions and the rich local talent carrying those traditions today, the home is adorned with intricate handmade details including custom site-harvested millwork, forged iron hardware, and inventive stone masonry. Welcome family and guests comfortably in the detached garage apartment. Enjoy long range views of these ancient mountains with ample space, inside and out.
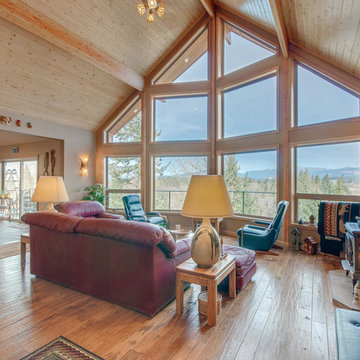
Photo Credit to: Re-PDX Photography of Portland Oregon
Inspiration för ett stort amerikanskt allrum med öppen planlösning, med beige väggar, mellanmörkt trägolv och en öppen vedspis
Inspiration för ett stort amerikanskt allrum med öppen planlösning, med beige väggar, mellanmörkt trägolv och en öppen vedspis
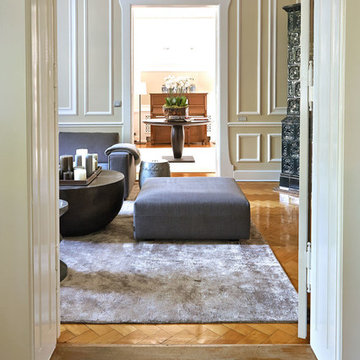
Klassisk inredning av ett stort separat vardagsrum, med mellanmörkt trägolv, en öppen vedspis och en spiselkrans i trä
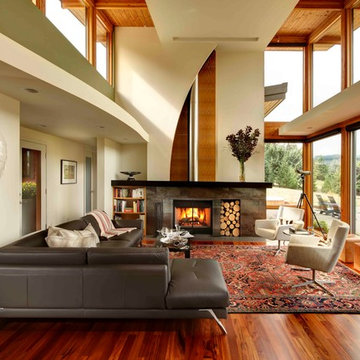
Built from the ground up on 80 acres outside Dallas, Oregon, this new modern ranch house is a balanced blend of natural and industrial elements. The custom home beautifully combines various materials, unique lines and angles, and attractive finishes throughout. The property owners wanted to create a living space with a strong indoor-outdoor connection. We integrated built-in sky lights, floor-to-ceiling windows and vaulted ceilings to attract ample, natural lighting. The master bathroom is spacious and features an open shower room with soaking tub and natural pebble tiling. There is custom-built cabinetry throughout the home, including extensive closet space, library shelving, and floating side tables in the master bedroom. The home flows easily from one room to the next and features a covered walkway between the garage and house. One of our favorite features in the home is the two-sided fireplace – one side facing the living room and the other facing the outdoor space. In addition to the fireplace, the homeowners can enjoy an outdoor living space including a seating area, in-ground fire pit and soaking tub.
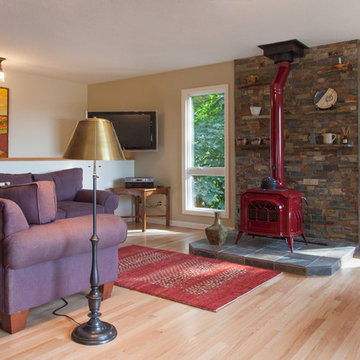
Family room with new woodburning stove and slate fireplace surround..
Joshua Seaman Photography
Foto på ett stort funkis allrum med öppen planlösning, med beige väggar, mellanmörkt trägolv, en öppen vedspis och en spiselkrans i sten
Foto på ett stort funkis allrum med öppen planlösning, med beige väggar, mellanmörkt trägolv, en öppen vedspis och en spiselkrans i sten
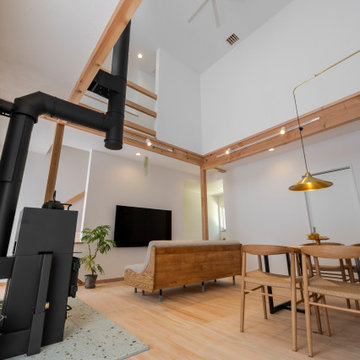
Foto på ett mellanstort funkis vardagsrum, med vita väggar, mellanmörkt trägolv, en öppen vedspis och en spiselkrans i sten
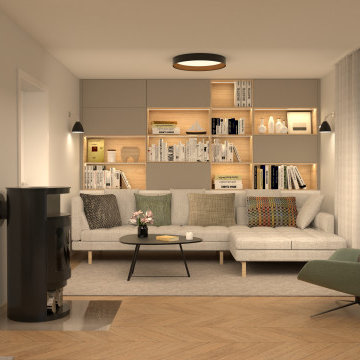
Stauraum und ausreichend Sitzmöglichkeiten waren hier die Herausforderung. Das Sofa bietet viel Platz für die ganze Familie. Dahinter wurde eine Mauer gesetzt auf das das eigens entworfene Regalsystem gesetzt wurde.
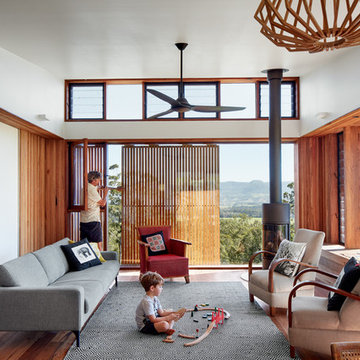
TOM ROE PHOTOGRAPHY
60 tals inredning av ett separat vardagsrum, med vita väggar, mellanmörkt trägolv och en öppen vedspis
60 tals inredning av ett separat vardagsrum, med vita väggar, mellanmörkt trägolv och en öppen vedspis
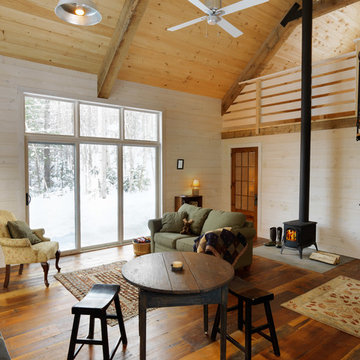
photos by Susan Teare • www.susanteare.com
Bild på ett litet rustikt vardagsrum, med en öppen vedspis, mellanmörkt trägolv, en spiselkrans i trä och beige väggar
Bild på ett litet rustikt vardagsrum, med en öppen vedspis, mellanmörkt trägolv, en spiselkrans i trä och beige väggar
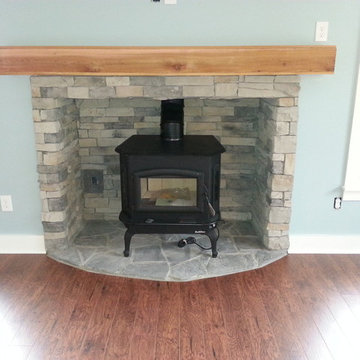
Free standing wood burning pot belly fireplace.
Idéer för att renovera ett stort amerikanskt separat vardagsrum, med ett finrum, blå väggar, mellanmörkt trägolv, en öppen vedspis, en spiselkrans i sten, en väggmonterad TV och brunt golv
Idéer för att renovera ett stort amerikanskt separat vardagsrum, med ett finrum, blå väggar, mellanmörkt trägolv, en öppen vedspis, en spiselkrans i sten, en väggmonterad TV och brunt golv
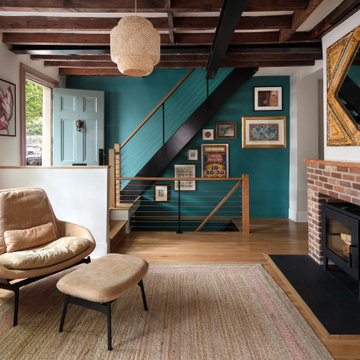
Idéer för ett klassiskt vardagsrum, med vita väggar, mellanmörkt trägolv, en öppen vedspis, en spiselkrans i tegelsten och brunt golv
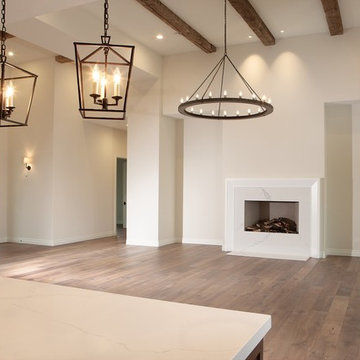
Inspiration för ett stort amerikanskt allrum med öppen planlösning, med beige väggar, mellanmörkt trägolv, en öppen vedspis, en spiselkrans i trä och brunt golv
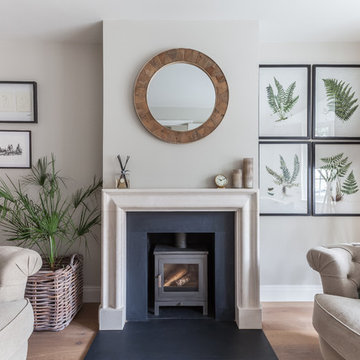
Jonathan Bond Photography
Inredning av ett modernt vardagsrum, med grå väggar, mellanmörkt trägolv, en öppen vedspis, en spiselkrans i sten och brunt golv
Inredning av ett modernt vardagsrum, med grå väggar, mellanmörkt trägolv, en öppen vedspis, en spiselkrans i sten och brunt golv
3 186 foton på vardagsrum, med mellanmörkt trägolv och en öppen vedspis
6
