760 foton på vardagsrum, med mellanmörkt trägolv
Sortera efter:
Budget
Sortera efter:Populärt i dag
101 - 120 av 760 foton
Artikel 1 av 3
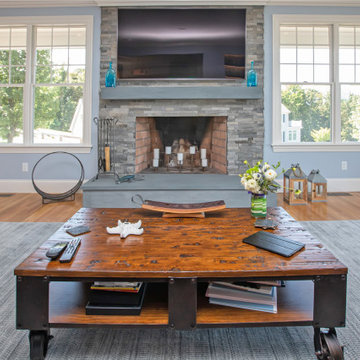
This living room design in Hingham was completed as part of a home remodel that included a master bath design and the adjacent kitchen design. The luxurious living room is a stylish focal point in the home but also a comfortable space that is sure to be a favorite spot to relax with family. The centerpiece of the room is the stunning fireplace that includes Sedona Grey Stack Stone and New York Bluestone honed for the hearth and apron, as well as a new mantel. The television is mounted on the wall above the mantel. A custom bar is positioned inside the living room adjacent to the kitchen. It includes Mouser Cabinetry with a Centra Reno door style, an Elkay single bowl bar sink, a wine refrigerator, and a refrigerator drawer for beverages. The bar area is accented by Sedona Grey Stack Stone as the backsplash and a Dekton Radium countertop. Glass front cabinets and open shelves with in cabinet and under shelf lighting offer ideal space for storage and display.
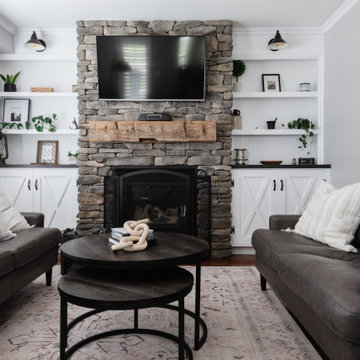
Living Room // Modern Farmhouse Style
‣ kept the existing gas fireplace insert + carried a beautiful stone surround up to the ceiling
‣ custom barn beam mantle
‣ custom built ins on either side of the fireplace to add additional storage
‣ vertical shiplap behind the custom shelves to tie into the dining area and create a cohesive look throughout the house
‣ added in additional lighting with two sconce lights by the fireplace and a beautiful arched floor lamp in the corner
‣ updated paint on the walls
‣ kept original hardwood floors and California shutters
‣ new/updated furniture to enhance the flow of the room
All in all, this transformation is one of my favourites! It turned out so beautiful and the living room now feels SO much bigger and more functional for the family.
Check out @tonyamarie_interiors on Instagram for the before + after pictures.
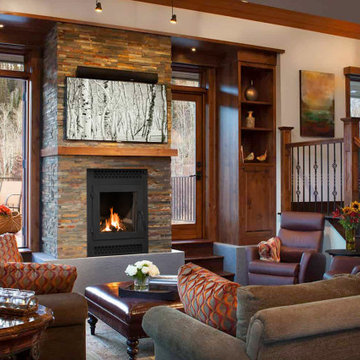
The American series revolutionizes
wood burning fireplaces with a bold
design and a tall, unobstructed flame
view that brings the natural beauty of
a wood fire to the forefront. Featuring an
oversized, single-swing door that’s easily
reversible for your opening preference,
there’s no unnecessary framework to
impede your view. A deep oversized
firebox further complements the flameforward
design, and the complete
management of outside combustion air
delivers unmatched burn control and
efficiency, giving you the flexibility to
enjoy the American series with the
door open, closed or fully removed.
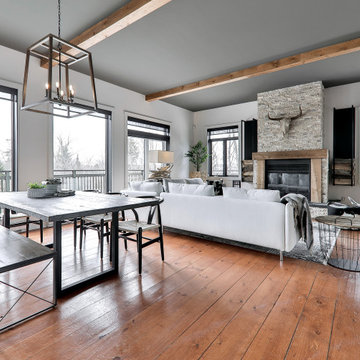
designer Lyne Brunet
Foto på ett stort rustikt allrum med öppen planlösning, med vita väggar, mellanmörkt trägolv och en öppen vedspis
Foto på ett stort rustikt allrum med öppen planlösning, med vita väggar, mellanmörkt trägolv och en öppen vedspis

Idéer för ett mellanstort lantligt allrum med öppen planlösning, med beige väggar, mellanmörkt trägolv, en standard öppen spis, en väggmonterad TV och brunt golv
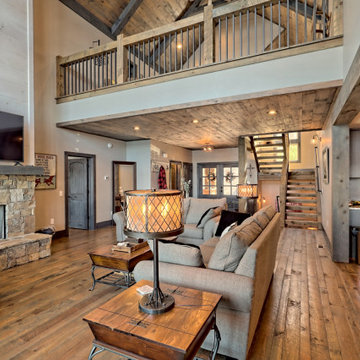
This gorgeous lake home sits right on the water's edge. It features a harmonious blend of rustic and and modern elements, including a rough-sawn pine floor, gray stained cabinetry, and accents of shiplap and tongue and groove throughout.
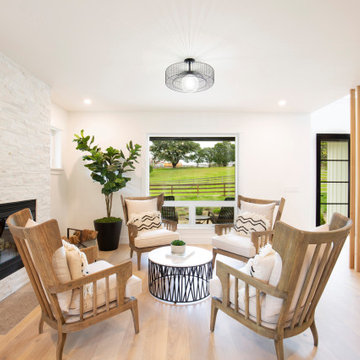
1980's home completely reimagined! The home was thoroughly remodeled by Character Builders for the designer/owner with an impeccable aesthetic … perfectly balancing timeless elements with current trends. Wide-plank European white oak floors and crisp white walls set the stage for luxury finishes and the expansive views of the creek, nearby vineyards and pastoral hills.
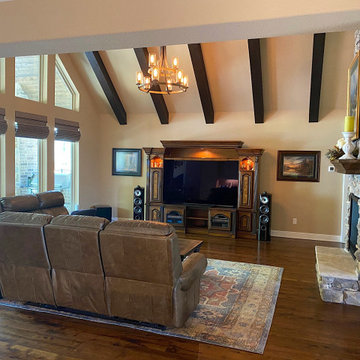
Vaulted living room maximizes the view and indirect sunlight to create a bright and cheery space.
Bild på ett mellanstort amerikanskt allrum med öppen planlösning, med bruna väggar, mellanmörkt trägolv, en dubbelsidig öppen spis, en väggmonterad TV och brunt golv
Bild på ett mellanstort amerikanskt allrum med öppen planlösning, med bruna väggar, mellanmörkt trägolv, en dubbelsidig öppen spis, en väggmonterad TV och brunt golv
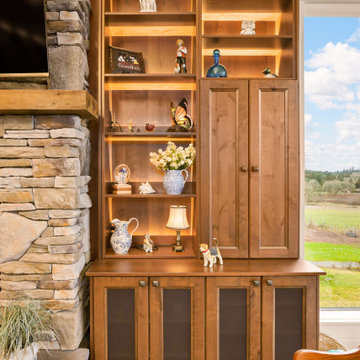
The speaker mesh hides the electronics but still allows signals to control them.
Inredning av ett amerikanskt stort allrum med öppen planlösning, med vita väggar, mellanmörkt trägolv, en väggmonterad TV, brunt golv och en standard öppen spis
Inredning av ett amerikanskt stort allrum med öppen planlösning, med vita väggar, mellanmörkt trägolv, en väggmonterad TV, brunt golv och en standard öppen spis
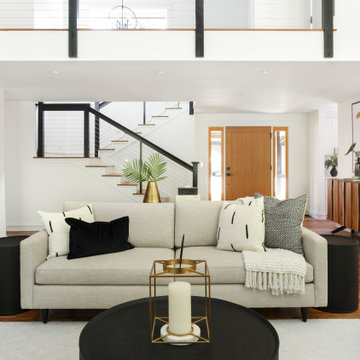
While the majority of APD designs are created to meet the specific and unique needs of the client, this whole home remodel was completed in partnership with Black Sheep Construction as a high end house flip. From space planning to cabinet design, finishes to fixtures, appliances to plumbing, cabinet finish to hardware, paint to stone, siding to roofing; Amy created a design plan within the contractor’s remodel budget focusing on the details that would be important to the future home owner. What was a single story house that had fallen out of repair became a stunning Pacific Northwest modern lodge nestled in the woods!
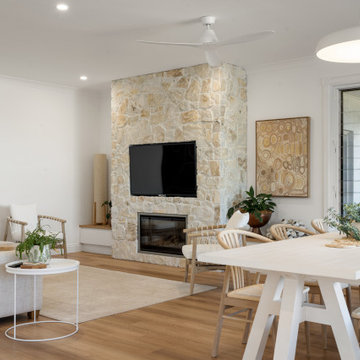
Media wall with a large stone fireplace which a recess for a wall mount TV. Louvre windows to provide a refreshing view of the garden.
Bild på ett stort allrum med öppen planlösning, med vita väggar, mellanmörkt trägolv, en standard öppen spis, en inbyggd mediavägg och brunt golv
Bild på ett stort allrum med öppen planlösning, med vita väggar, mellanmörkt trägolv, en standard öppen spis, en inbyggd mediavägg och brunt golv
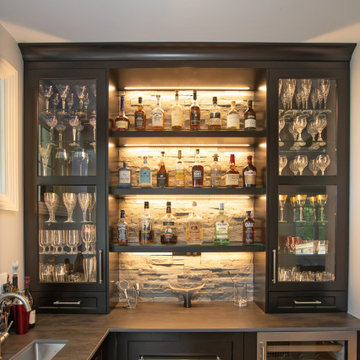
This living room design in Hingham was completed as part of a home remodel that included a master bath design and the adjacent kitchen design. The luxurious living room is a stylish focal point in the home but also a comfortable space that is sure to be a favorite spot to relax with family. The centerpiece of the room is the stunning fireplace that includes Sedona Grey Stack Stone and New York Bluestone honed for the hearth and apron, as well as a new mantel. The television is mounted on the wall above the mantel. A custom bar is positioned inside the living room adjacent to the kitchen. It includes Mouser Cabinetry with a Centra Reno door style, an Elkay single bowl bar sink, a wine refrigerator, and a refrigerator drawer for beverages. The bar area is accented by Sedona Grey Stack Stone as the backsplash and a Dekton Radium countertop. Glass front cabinets and open shelves with in cabinet and under shelf lighting offer ideal space for storage and display.
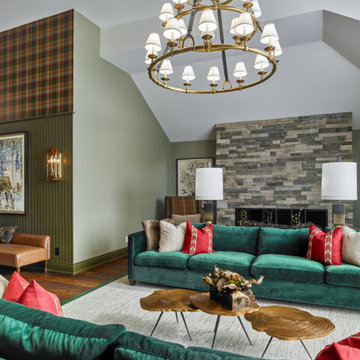
Rustic yet refined, this modern country retreat blends old and new in masterful ways, creating a fresh yet timeless experience. The structured, austere exterior gives way to an inviting interior. The palette of subdued greens, sunny yellows, and watery blues draws inspiration from nature. Whether in the upholstery or on the walls, trailing blooms lend a note of softness throughout. The dark teal kitchen receives an injection of light from a thoughtfully-appointed skylight; a dining room with vaulted ceilings and bead board walls add a rustic feel. The wall treatment continues through the main floor to the living room, highlighted by a large and inviting limestone fireplace that gives the relaxed room a note of grandeur. Turquoise subway tiles elevate the laundry room from utilitarian to charming. Flanked by large windows, the home is abound with natural vistas. Antlers, antique framed mirrors and plaid trim accentuates the high ceilings. Hand scraped wood flooring from Schotten & Hansen line the wide corridors and provide the ideal space for lounging.
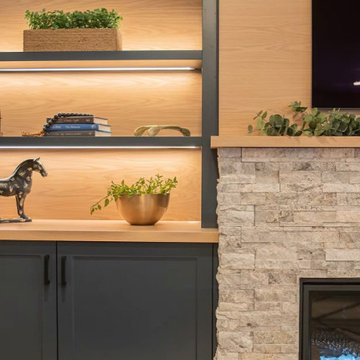
A blank slate and open minds are a perfect recipe for creative design ideas. The homeowner's brother is a custom cabinet maker who brought our ideas to life and then Landmark Remodeling installed them and facilitated the rest of our vision. We had a lot of wants and wishes, and were to successfully do them all, including a gym, fireplace, hidden kid's room, hobby closet, and designer touches.
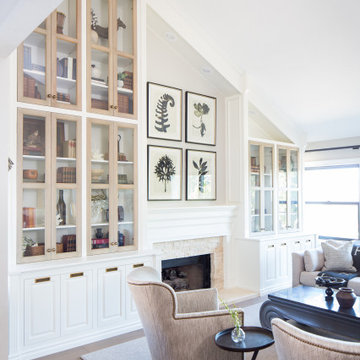
Idéer för stora lantliga allrum med öppen planlösning, med mellanmörkt trägolv, en standard öppen spis, beiget golv och grå väggar
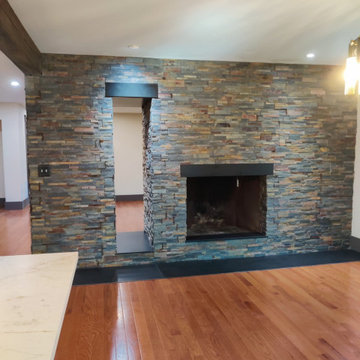
Fireplace and built in firewood holder combo,
Idéer för stora rustika vardagsrum, med vita väggar, mellanmörkt trägolv, en dubbelsidig öppen spis och orange golv
Idéer för stora rustika vardagsrum, med vita väggar, mellanmörkt trägolv, en dubbelsidig öppen spis och orange golv
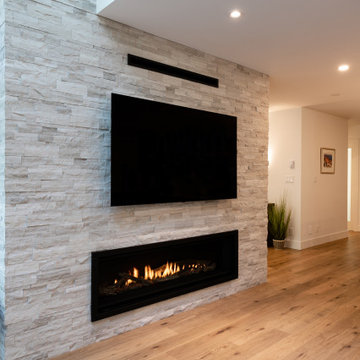
Idéer för ett mellanstort klassiskt allrum med öppen planlösning, med vita väggar, mellanmörkt trägolv, en bred öppen spis, en väggmonterad TV och brunt golv
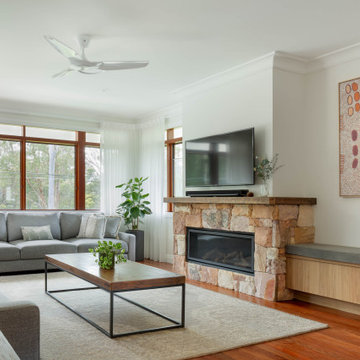
Inspiration för ett mellanstort vintage allrum med öppen planlösning, med vita väggar, mellanmörkt trägolv, en öppen vedspis, en väggmonterad TV och brunt golv
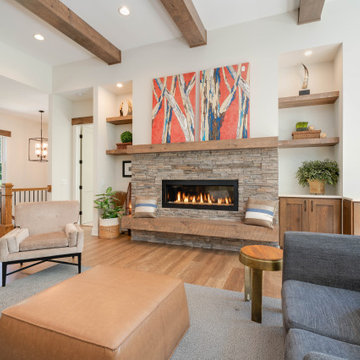
Parade Home 2020. Large great room with linear gas fireplace as the focal point. Gorgeous windows with wood accents as headers over all doors and windows. Selections and home staging by Jennifer Copeland
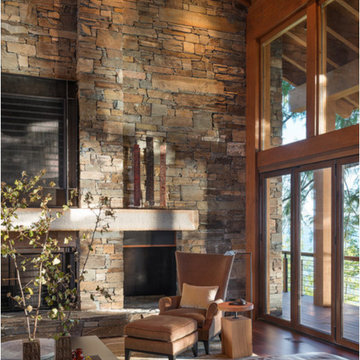
Exempel på ett stort rustikt allrum med öppen planlösning, med mellanmörkt trägolv, en standard öppen spis och brunt golv
760 foton på vardagsrum, med mellanmörkt trägolv
6