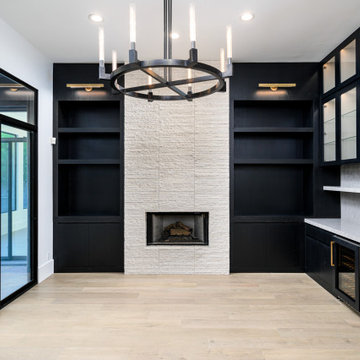760 foton på vardagsrum, med mellanmörkt trägolv
Sortera efter:
Budget
Sortera efter:Populärt i dag
141 - 160 av 760 foton
Artikel 1 av 3
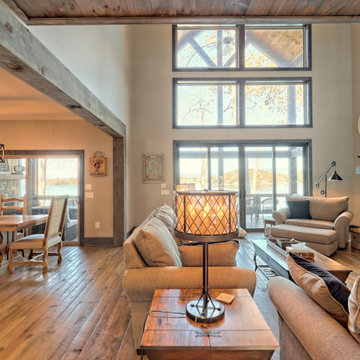
This gorgeous lake home sits right on the water's edge. It features a harmonious blend of rustic and and modern elements, including a rough-sawn pine floor, gray stained cabinetry, and accents of shiplap and tongue and groove throughout.
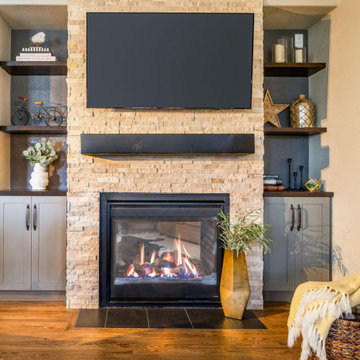
Our clients were looking to make this home their forever home and to create a warm and welcoming space that the whole family would enjoy returning to every day. One of our primary goals in this project was to change how our clients moved through their home. We tossed aside the existing walls that blocked off the kitchen and introduced a butler’s pantry to connect the kitchen directly to the dining room. Contrast is king in this home, and we utilized a variety of light and dark finishes to create distinctive layers and lean into opportunities for accents. To tie the space in this home together, we introduced warm hardwood flooring throughout the main level and selected a soft grey paint as our primary wall color.
Kitchen- The heart of this home is most definitely the kitchen! We erased every trace of the original builder kitchen and created a space that welcomes one and all. The glorious island, with its light cabinetry and dramatic quartz countertop, provides the perfect gathering place for morning coffee and baking sessions. At the perimeter of the kitchen, we selected a handsome grey finish with a brushed linen effect for an extra touch of texture that ties in with the high variation backsplash tile giving us a softened handmade feel. Black metal accents from the hardware to the light fixtures unite the kitchen with the rest of the home.
Butler’s Pantry- The Butler’s Pantry quickly became one of our favorite spaces in this home! We had fun with the backsplash tile patten (utilizing the same tile we highlighted in the kitchen but installed in a herringbone pattern). Continuing the warm tones through this space with the butcher block counter and open shelving, it works to unite the front and back of the house. Plus, this space is home to the kegerator with custom family tap handles!
Mud Room- We wanted to make sure we gave this busy family a landing place for all their belongings. With plenty of cabinetry storage, a sweet built-in bench, and hooks galore there’s no more jockeying to find a home for coats.
Fireplace- A double-sided fireplace means double the opportunity for a dramatic focal point! On the living room side (the tv-free grown-up zone) we utilized reclaimed wooden planks to add layers of texture and bring in more cozy warm vibes. On the family room side (aka the tv room) we mixed it up with a travertine ledger stone that ties in with the warm tones of the kitchen island.
Staircase- The standard builder handrail was just not going to do it anymore! So, we leveled up designed a custom steel & wood railing for this home with a dark finish that allows it to contrast beautifully against the walls and tie in with the dark accent finishes throughout the home.
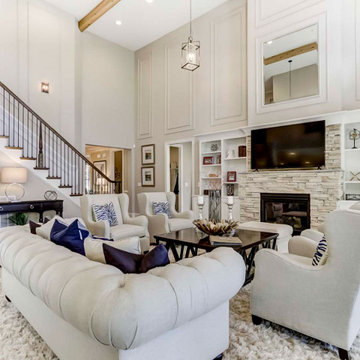
An expansive two-story great room in Charlotte with medium hardwood floors, a gas fireplace, white built-ins, and exposed natural beams.
Idéer för mycket stora allrum med öppen planlösning, med vita väggar, mellanmörkt trägolv och en standard öppen spis
Idéer för mycket stora allrum med öppen planlösning, med vita väggar, mellanmörkt trägolv och en standard öppen spis
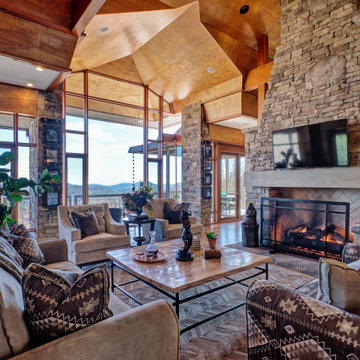
Inspiration för ett rustikt allrum med öppen planlösning, med mellanmörkt trägolv, en standard öppen spis, en väggmonterad TV och brunt golv
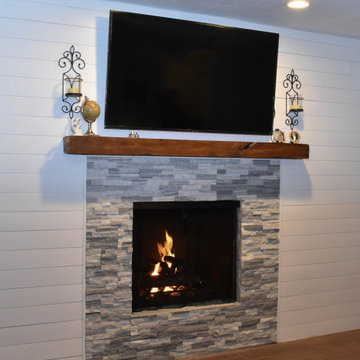
This project involved building back a home that was gutted to remove mold. Most of the project was pretty basic so we are highlighting the fireplace on a shiplap wall.
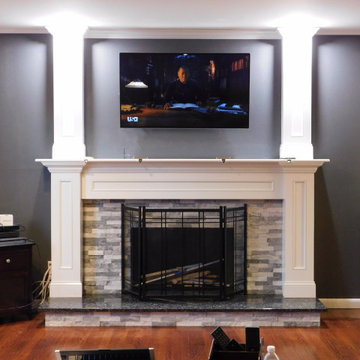
After 11 years in the home being stuck inside due to quarantine, we finally had enough of looking at a fireplace that the wife and I loathed. So she started off saying, why don't we try white-washing the brick, and that's when it all began... And with the help of a very good friend and me channeling my inner Italian skills passed down from my ancestors, lol, needless to say the wife and I couldn't be happier with how this project turned out and just in time for the Holidays too... So for about $1,500 in total cost of materials, we have a home centerpiece now worth over $10,000 plus...
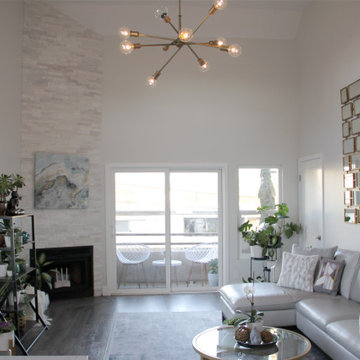
Inspiration för ett stort funkis allrum med öppen planlösning, med vita väggar, mellanmörkt trägolv, en öppen hörnspis och brunt golv
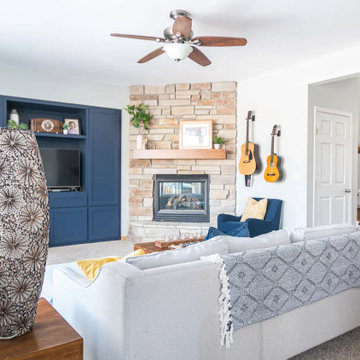
Construction done by Stoltz Installation and Carpentry and humor provided constantly by long-time clients and friends. They did their laundry/mudroom with us and realized soon after the kitchen had to go! We changed from peninsula to an island and the homeowner worked on changing out the golden oak trim as his own side project while the remodel was taking place. We added some painting of the adjacent living room built-ins near the end when they finally agreed it had to be done or they would regret it. A fun coffee bar and and statement backsplash really make this space one of kind.
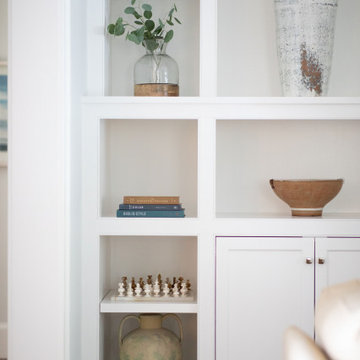
Custom built ins
Foto på ett mellanstort maritimt allrum med öppen planlösning, med ett finrum, vita väggar, mellanmörkt trägolv, en standard öppen spis och en väggmonterad TV
Foto på ett mellanstort maritimt allrum med öppen planlösning, med ett finrum, vita väggar, mellanmörkt trägolv, en standard öppen spis och en väggmonterad TV
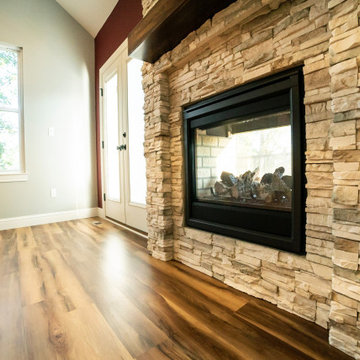
The double-sided fireplace and vaulted ceilings bring a bright and flowing touch to this contemporary craftsman family room.
Idéer för ett mellanstort amerikanskt allrum med öppen planlösning, med röda väggar, mellanmörkt trägolv, en dubbelsidig öppen spis, en väggmonterad TV och brunt golv
Idéer för ett mellanstort amerikanskt allrum med öppen planlösning, med röda väggar, mellanmörkt trägolv, en dubbelsidig öppen spis, en väggmonterad TV och brunt golv

Idéer för ett rustikt allrum med öppen planlösning, med ett finrum, mellanmörkt trägolv och en standard öppen spis
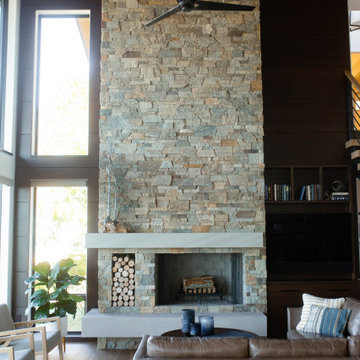
Inredning av ett modernt allrum med öppen planlösning, med mellanmörkt trägolv, brunt golv, bruna väggar och en standard öppen spis
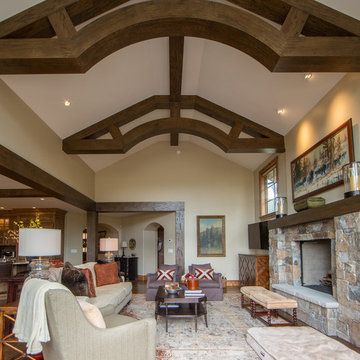
Idéer för stora vintage allrum med öppen planlösning, med beige väggar, mellanmörkt trägolv, en standard öppen spis och brunt golv
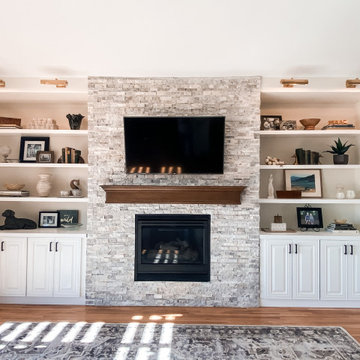
This home sits on a golf course in the Pinery in Colorado with the adjacent kitchen updated several years ago, the fireplace and the rest of the home felt out of place. We designed this fireplace to have the same feel as the kitchen and tie the whole home together.
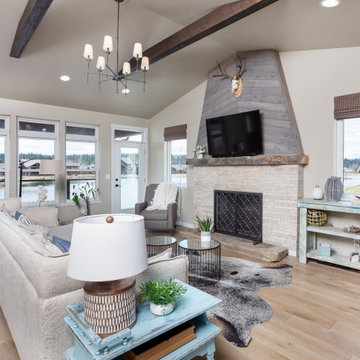
Foto på ett stort vintage allrum med öppen planlösning, med beige väggar, mellanmörkt trägolv och en standard öppen spis
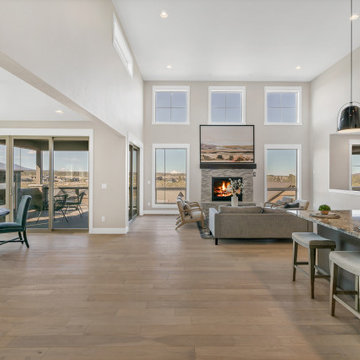
Inspiration för ett mycket stort amerikanskt allrum med öppen planlösning, med grå väggar, mellanmörkt trägolv, en standard öppen spis och brunt golv
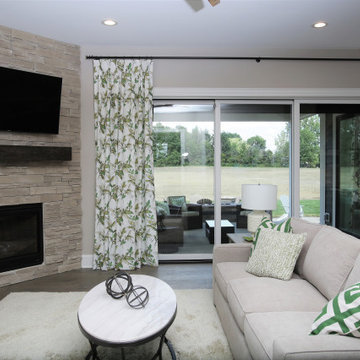
reclaimed wood mantel shelf, stacked stone fireplace floor to ceiling, wall sized glass sliding wall pocket doors, disappearing sliding glass doors, 3 blade irregular shaped wood ceiling fan
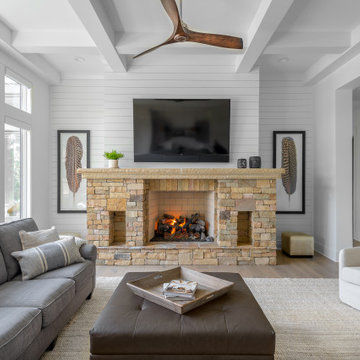
Idéer för vintage vardagsrum, med vita väggar, mellanmörkt trägolv, en standard öppen spis, en väggmonterad TV och brunt golv
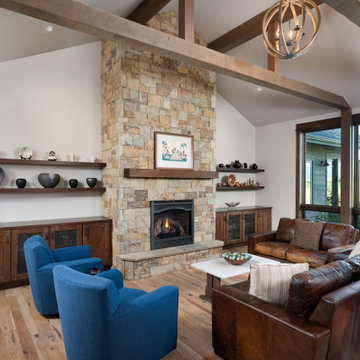
Welcoming living room with custom built-ins and exposed beams
Rustik inredning av ett vardagsrum, med mellanmörkt trägolv
Rustik inredning av ett vardagsrum, med mellanmörkt trägolv
760 foton på vardagsrum, med mellanmörkt trägolv
8
