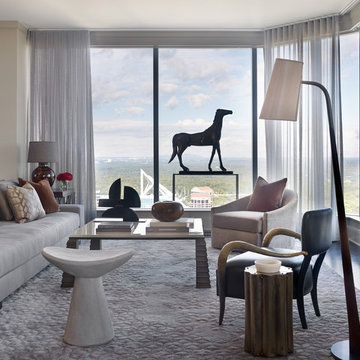924 foton på vardagsrum, med mörkt trägolv och grått golv
Sortera efter:
Budget
Sortera efter:Populärt i dag
121 - 140 av 924 foton
Artikel 1 av 3
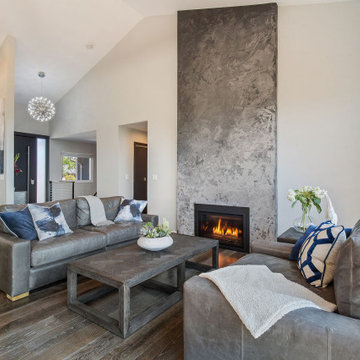
Inspiration för moderna allrum med öppen planlösning, med grå väggar, mörkt trägolv och grått golv
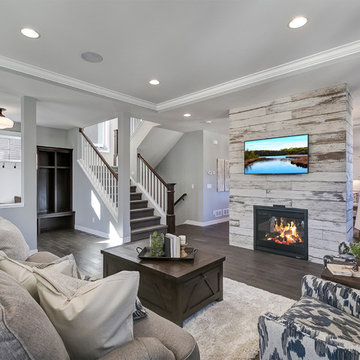
Inspiration för mellanstora klassiska allrum med öppen planlösning, med ett finrum, grå väggar, mörkt trägolv, en dubbelsidig öppen spis, en spiselkrans i trä, en väggmonterad TV och grått golv
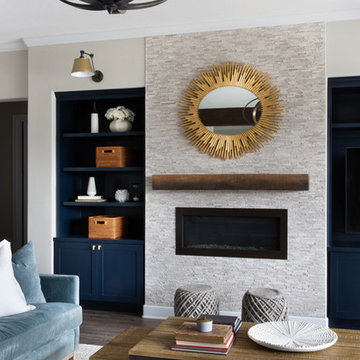
Rich colors, minimalist lines, and plenty of natural materials were implemented to this Austin home.
Project designed by Sara Barney’s Austin interior design studio BANDD DESIGN. They serve the entire Austin area and its surrounding towns, with an emphasis on Round Rock, Lake Travis, West Lake Hills, and Tarrytown.
For more about BANDD DESIGN, click here: https://bandddesign.com/
To learn more about this project, click here: https://bandddesign.com/dripping-springs-family-retreat/
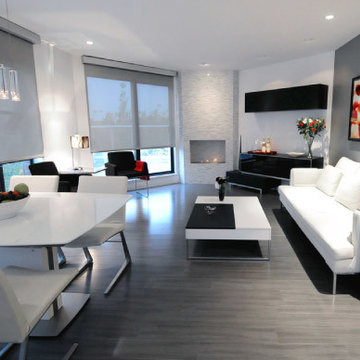
Idéer för ett mellanstort modernt allrum med öppen planlösning, med vita väggar, mörkt trägolv, en bred öppen spis, en spiselkrans i sten, ett finrum och grått golv
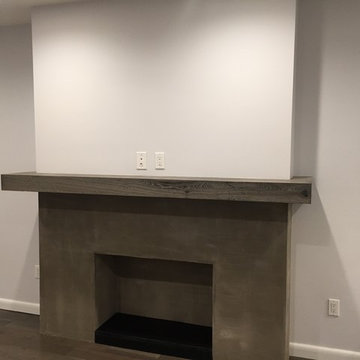
We could not be happier with the way this full gut rehab project came out. Sleek Modern White Cabinets were contrasted with a Honed Dark Grey Quartz Counter. Stainless pulls and appliances, as well as a coordinated backsplash, brought the kitchen together nicely. Some rustic touches in the hardwood floor and the Mantlepiece surprisingly add more definition in an otherwise modern design.
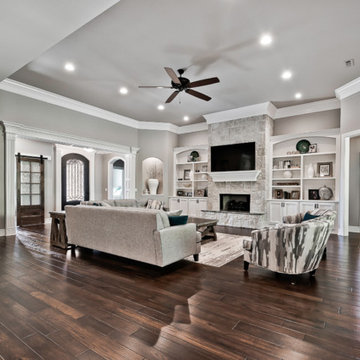
Inredning av ett klassiskt stort allrum med öppen planlösning, med beige väggar, mörkt trägolv, en standard öppen spis, en spiselkrans i sten, en väggmonterad TV och grått golv
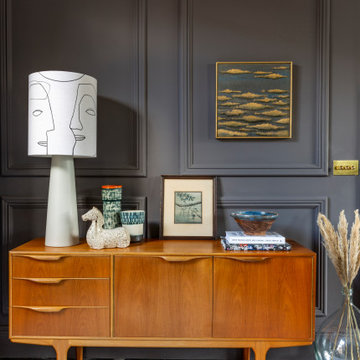
Two single reception rooms were joined together to form a dual aspect reception room. Bespoke cabinets and shelves are housing the media system. Midcentury and classic design pieces create a relaxed and sophisticated atmosphere.
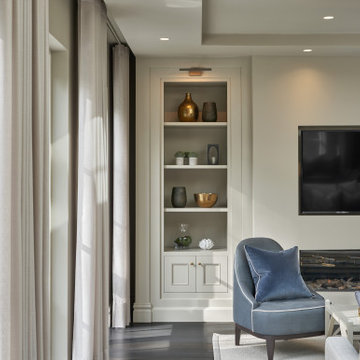
Open plan living area with TV over fireplace and a pair of custom shelving alcoves either side with picture lights above. Tray ceiling with pyramid rooflight above. Recessed curtain pocket with concealed curtain tracks.
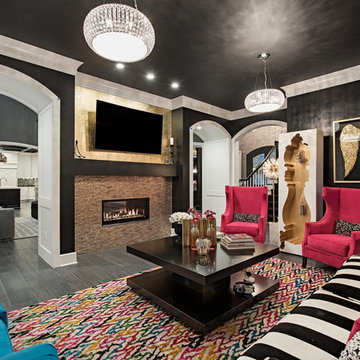
Bild på ett mycket stort vintage separat vardagsrum, med svarta väggar, mörkt trägolv, en standard öppen spis, en spiselkrans i trä och grått golv
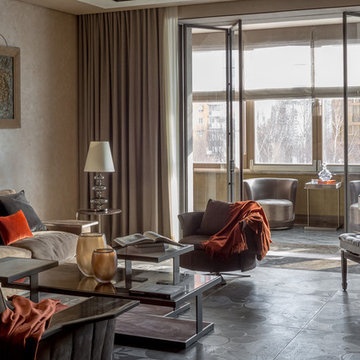
Гостиная (другой ракурс).
Руководитель проекта -Татьяна Божовская.
Главный дизайнер - Светлана Глазкова.
Архитектор - Елена Бурдюгова.
Фотограф - Каро Аван-Дадаев.
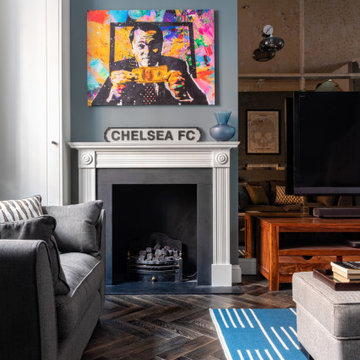
Blue grey walls with dark herringbone floor contrasted with bronze mirrored glass wall
Inspiration för mellanstora klassiska separata vardagsrum, med blå väggar, mörkt trägolv, en standard öppen spis, en spiselkrans i trä, en väggmonterad TV och grått golv
Inspiration för mellanstora klassiska separata vardagsrum, med blå väggar, mörkt trägolv, en standard öppen spis, en spiselkrans i trä, en väggmonterad TV och grått golv
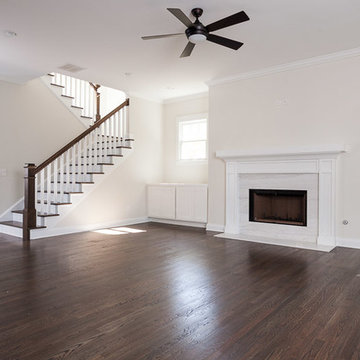
Bild på ett stort vintage vardagsrum, med ett finrum, beige väggar, mörkt trägolv, en standard öppen spis, en spiselkrans i sten och grått golv
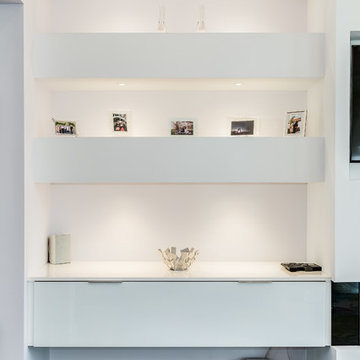
Custom lighting was supplied by our friends at Ray Lighting Designs of West Hartford.
Inspiration för ett stort funkis allrum med öppen planlösning, med ett bibliotek, grå väggar, mörkt trägolv, en bred öppen spis, en spiselkrans i gips, en inbyggd mediavägg och grått golv
Inspiration för ett stort funkis allrum med öppen planlösning, med ett bibliotek, grå väggar, mörkt trägolv, en bred öppen spis, en spiselkrans i gips, en inbyggd mediavägg och grått golv
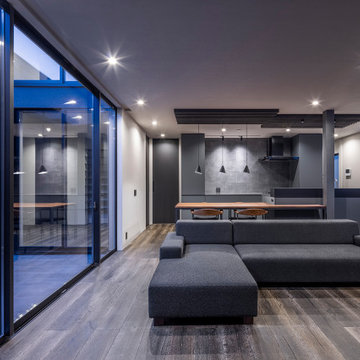
Inredning av ett modernt mellanstort allrum med öppen planlösning, med ett musikrum, grå väggar, mörkt trägolv, en väggmonterad TV och grått golv
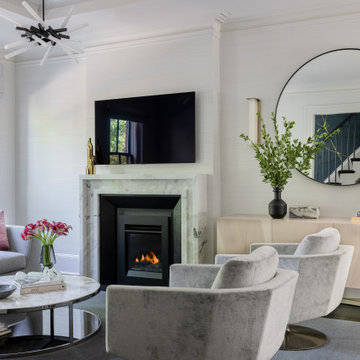
Inspiration för mellanstora klassiska allrum med öppen planlösning, med ett finrum, vita väggar, mörkt trägolv, en standard öppen spis, en spiselkrans i sten, en väggmonterad TV och grått golv

Having a small child, loving to entertain and looking to declutter and kid-proof the gathering spaces of their home in the quaint village of Rockville Centre, Long Island, a stone’s throw from Manhattan, our client’s main objective was to have their living room and den transformed with a family friendly home makeover with mid-century modern tones boasting a formal, yet relaxed spirit
Stepping into the home we found their living room and den both architecturally well appointed yet in need of modern transitional furniture pieces and the pops of color our clients admired, as there was a substantial amount of cool, cold grays in the rooms.
Decor Aid designer Vivian C. approached the design and placement of the pieces sourced to be kid-friendly while remaining sophisticated and practical for entertaining.
“We played off of the clients love for blush pinks, mid-century modern and turquoise. We played with the use of gold and silver metals to mix it up.”
In the living room, we used the prominent bay window and its illuminating natural light as the main architectural focal point, while the fireplace and mantels soft white tone helped inform the minimalist color palette for which we styled the room around.
To add warmth to the living room we played off of the clients love for blush pinks and turquoise while elevating the room with flashes of gold and silver metallic pieces. For a sense of play and to tie the space together we punctuated the kid-friendly living room with an eclectic juxtaposition of colors and materials, from a beautifully patchworked geometric cowhide rug from All Modern, to a whimsical mirror placed over an unexpected, bold geometric credenza, to the blush velvet barrel chair and abstract blue watercolor pillows.
“When sourcing furniture and objects, we chose items that had rounded edges and were shatter proof as it was vital to keep each room’s decor childproof.” Vivian ads.
Their vision for the den remained chic, with comfort and practical functionality key to create an area for the young family to come together.
For the den, our main challenge was working around the pre-existing dark gray sectional sofa. To combat its chunkiness, we played off of the hues in the cubist framed prints placed above and focused on blue and orange accents which complement and play off of each other well. We selected orange storage ottomans in easy to clean, kid-friendly leather to maximize space and functionality. To personalize the appeal of the den we included black and white framed family photos. In the end, the result created a fun, relaxed space where our clients can enjoy family moments or watch a game while taking in the scenic view of their backyard.
For harmony between the rooms, the overall tone for each room is mid-century modern meets bold, yet classic contemporary through the use of mixed materials and fabrications including marble, stone, metals and plush velvet, creating a cozy yet sophisticated enough atmosphere for entertaining family and friends and raising a young children.
“The result od this family friendly room was really fantastic! Adding some greenery, more pillows and throws really made the space pop.” Vivian C. Decor Aid’s Designer
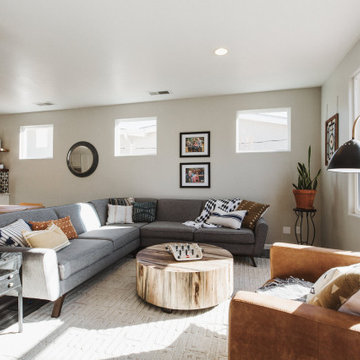
Update this living space into a stylish, open concept kitchen and living room with midcentury influences.
Inspiration för mellanstora moderna allrum med öppen planlösning, med beige väggar, mörkt trägolv, en fristående TV och grått golv
Inspiration för mellanstora moderna allrum med öppen planlösning, med beige väggar, mörkt trägolv, en fristående TV och grått golv
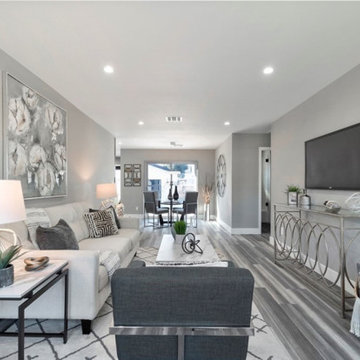
Completely REMODELED!! Modern 3 Bedroom and 2 Bath home, Enter into your living room and dining area with a completely remodeled Kitchen with a open concept perfect for family and friend gatherings, The Kitchen has all new Cabinetry and New Quartz Counter Tops, New Kitchen Flooring There are new appliances including the oven/stove, microwave, Both Bathrooms have been remodeled with all new, vanities, toilets, sinks, tubs, lights fixtures, and paint. All 3 Bedrooms have been Completely Remodeled, Master Bedroom has a his or hers closet, Master bathroom has jetted bathtub, Other features include all new central HVAC, New floors throughout, New Dual Pane Windows, New Recessed LED lighting throughout, Inside Washer and Dryer hook-ups, New Tankless Water Heater, New Roof, New Electrical, New Plumbing, New landscaping. and Stamped Concrete throughout the property, Large driveway that can accommodate over 6 cars, many toys or your RV, Nice back yard to convert garage into a ADU.
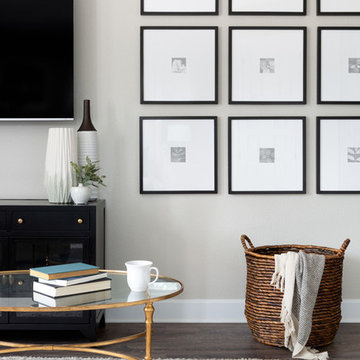
Rich colors, minimalist lines, and plenty of natural materials were implemented to this Austin home.
Project designed by Sara Barney’s Austin interior design studio BANDD DESIGN. They serve the entire Austin area and its surrounding towns, with an emphasis on Round Rock, Lake Travis, West Lake Hills, and Tarrytown.
For more about BANDD DESIGN, click here: https://bandddesign.com/
To learn more about this project, click here: https://bandddesign.com/dripping-springs-family-retreat/
924 foton på vardagsrum, med mörkt trägolv och grått golv
7
