924 foton på vardagsrum, med mörkt trägolv och grått golv
Sortera efter:
Budget
Sortera efter:Populärt i dag
141 - 160 av 924 foton
Artikel 1 av 3
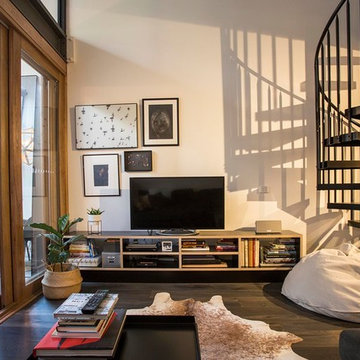
Gregg Jowett
Idéer för att renovera ett litet industriellt loftrum, med vita väggar, mörkt trägolv och grått golv
Idéer för att renovera ett litet industriellt loftrum, med vita väggar, mörkt trägolv och grått golv
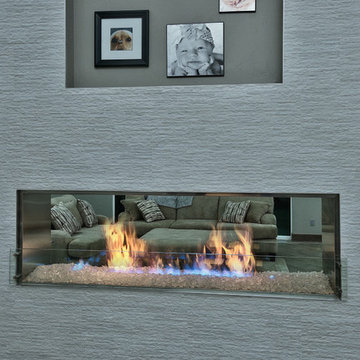
Idéer för att renovera ett mellanstort funkis separat vardagsrum, med ett finrum, grå väggar, mörkt trägolv, en dubbelsidig öppen spis, en spiselkrans i gips, en väggmonterad TV och grått golv
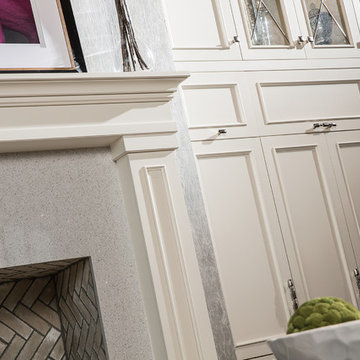
This entertainment center has it all! The built-in entertainment center cabinetry by Dura Supreme fills the back wall and surrounds the coordinating fireplace mantle. The entertainment center includes speaker door inserts to conceal and safely store the sound system speakers and other media equipment. It also houses a large, flat-screen TV. Not to mention, wall to wall storage and decorative glass cabinetry to showcase your best decor pieces.
Built-in Media Centers: They have become a fashionable feature in new homes and a popular remodeling project for existing homes. With open floor plans, the media room is often designed adjacent to the kitchen, and it makes good sense to visually tie these rooms together with coordinating cabinetry styling and finishes.
Dura Supreme’s entertainment cabinetry is designed to fit the conventional sizing requirements for media components. With our entertainment accessories, your sound system, speakers, gaming systems, and movie library can be kept organized and accessible.
Designed by Mingle Team - Plymouth, MN
Request a FREE Dura Supreme Brochure Packet:
http://www.durasupreme.com/request-brochure
Find a Dura Supreme Showroom near you today:
http://www.durasupreme.com/dealer-locator
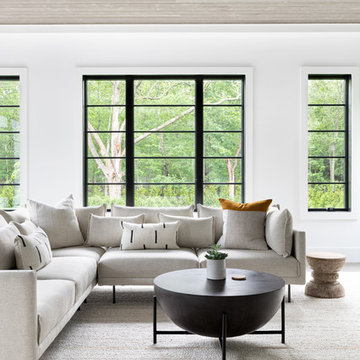
A playground by the beach. This light-hearted family of four takes a cool, easy-going approach to their Hamptons home.
Idéer för stora maritima allrum med öppen planlösning, med vita väggar, mörkt trägolv, en hängande öppen spis, en spiselkrans i sten, en fristående TV och grått golv
Idéer för stora maritima allrum med öppen planlösning, med vita väggar, mörkt trägolv, en hängande öppen spis, en spiselkrans i sten, en fristående TV och grått golv
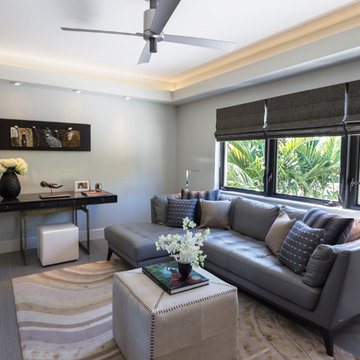
A button-tufted gray leather sofa with chaise on one end creates a cozy spot in the Media Room. A hide wrapped cube ottoman sits atop a textural patterned area rug.
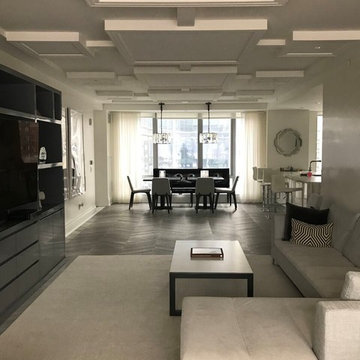
Chevron Herringbone Custom Grey Stain Oil Finish
Idéer för mycket stora funkis allrum med öppen planlösning, med vita väggar, mörkt trägolv, en väggmonterad TV och grått golv
Idéer för mycket stora funkis allrum med öppen planlösning, med vita väggar, mörkt trägolv, en väggmonterad TV och grått golv
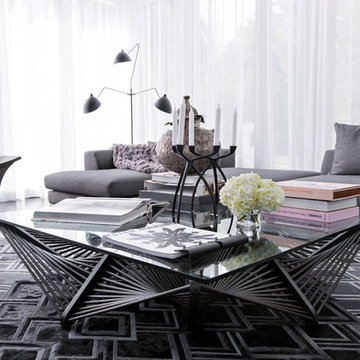
Inspiration för mellanstora 50 tals separata vardagsrum, med ett finrum, vita väggar, mörkt trägolv och grått golv
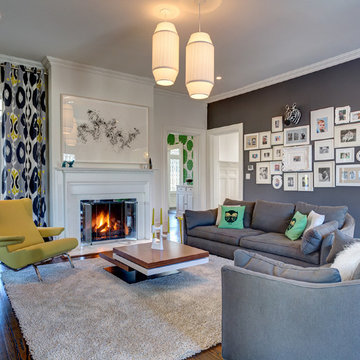
Erik Freeland
Idéer för mellanstora funkis separata vardagsrum, med ett finrum, grå väggar, mörkt trägolv, en standard öppen spis, en spiselkrans i trä och grått golv
Idéer för mellanstora funkis separata vardagsrum, med ett finrum, grå väggar, mörkt trägolv, en standard öppen spis, en spiselkrans i trä och grått golv
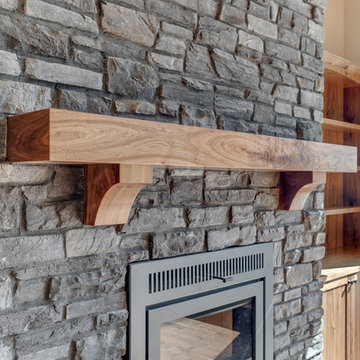
Idéer för mycket stora amerikanska allrum med öppen planlösning, med beige väggar, mörkt trägolv, en öppen vedspis, en spiselkrans i sten och grått golv
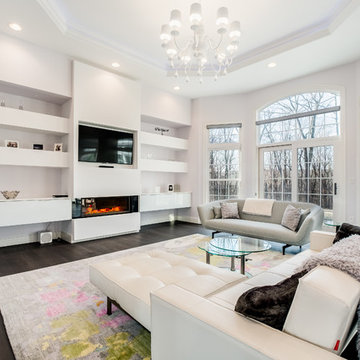
Now that's better....
The plan utilized the existing tall ceiling while creating an updated aesthetic. The modern gas fireplace adds warmth figuratively and literally to this show-stopping design. Our friends at Continental Systems in Avon supplied the Audio, Video and security systems on this project.
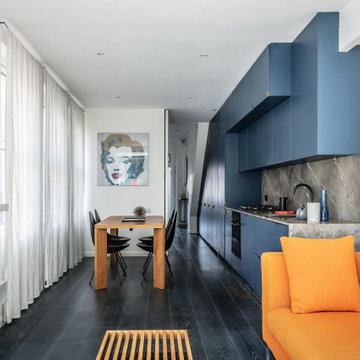
The remodelling of a ground floor garden flat in northwest London offers the opportunity to revisit the principles of compact living applied in previous designs.
The 54 sqm flat in Willesden Green is dramatically transformed by re-orientating the floor plan towards the open space at the back of the plot. Home office and bedroom are relocated to the front of the property, living accommodations at the back.
The rooms within the outrigger have been opened up and the former extension rebuilt with a higher flat roof, punctured by an elongated light well. The corner glazing directs one’s view towards the sleek limestone garden.
A storage wall with an homogeneous design not only serves multiple functions - from wardrobe to linen cupboard, utility and kitchen -, it also acts as the agent connecting the front and the back of the apartment.
This device also serves to accentuate the stretched floor plan and to give a strong sense of direction to the project.
The combination of bold colours and strong materials result in an interior space with modernist influences yet sombre and elegant and where the statuario marble fireplace becomes an opulent centrepiece with a minimal design.
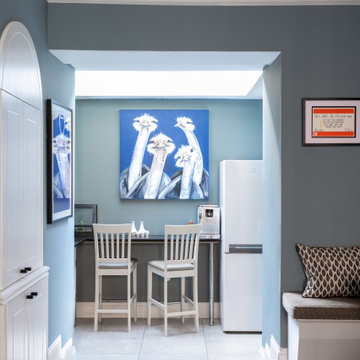
Blue grey walls with dark herringbone floor contrasted with bronze mirrored glass wall leading to gallee kitchen
Idéer för mellanstora vintage separata vardagsrum, med blå väggar, mörkt trägolv, en standard öppen spis, en spiselkrans i trä, en väggmonterad TV och grått golv
Idéer för mellanstora vintage separata vardagsrum, med blå väggar, mörkt trägolv, en standard öppen spis, en spiselkrans i trä, en väggmonterad TV och grått golv
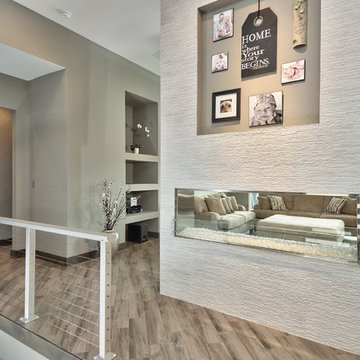
Modern inredning av ett mellanstort separat vardagsrum, med ett finrum, grå väggar, mörkt trägolv, en dubbelsidig öppen spis, en spiselkrans i gips, en väggmonterad TV och grått golv
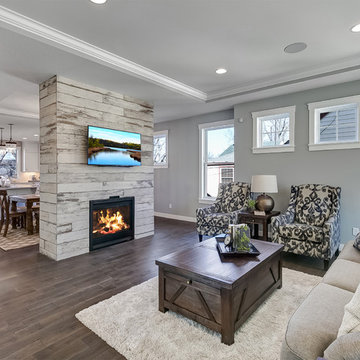
Bild på ett mellanstort vintage allrum med öppen planlösning, med ett finrum, grå väggar, mörkt trägolv, en dubbelsidig öppen spis, en spiselkrans i trä, en väggmonterad TV och grått golv
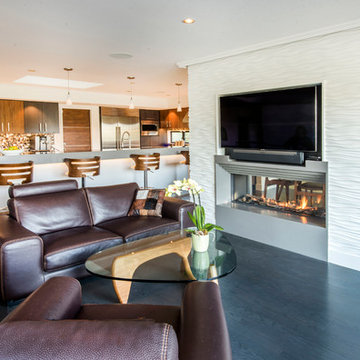
The main floor was given a new look with an open plan that integrates the public spaces into a seamless whole. The fireplace was relocated and reimagined as a focal point for the space.
Robert Vente Photography
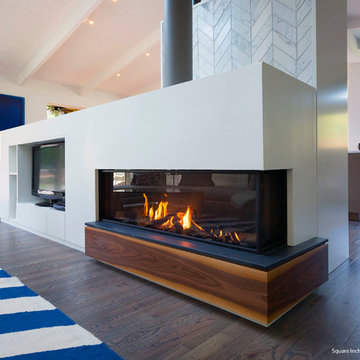
RVP Photography
Inredning av ett allrum med öppen planlösning, med vita väggar, mörkt trägolv, en öppen hörnspis, en spiselkrans i gips och grått golv
Inredning av ett allrum med öppen planlösning, med vita väggar, mörkt trägolv, en öppen hörnspis, en spiselkrans i gips och grått golv
This stunning 1,800 square-feet home is a European Contemporary-style masterwork. Taking up one half of one floor in the development, which is comprised of a series of three, three-story buildings, the home is beautiful mixture of light and dark, simple and yet finished with great richness.
To See More Visit: http://www.homedesigndecormag.com/feature/1763
Photo Credit: Smith Cameron Photography
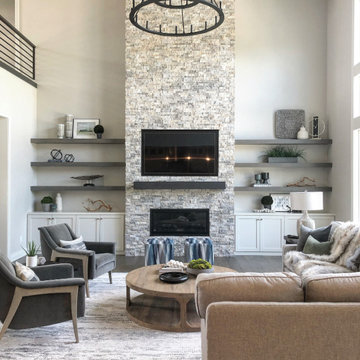
Idéer för ett stort klassiskt loftrum, med grå väggar, mörkt trägolv, en standard öppen spis och grått golv
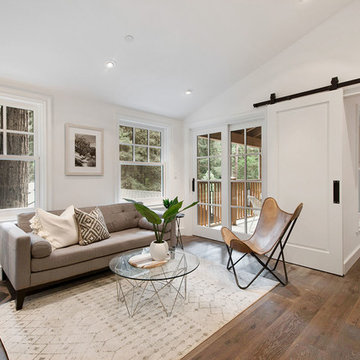
Idéer för ett litet klassiskt allrum med öppen planlösning, med mörkt trägolv, grått golv, en hemmabar och vita väggar
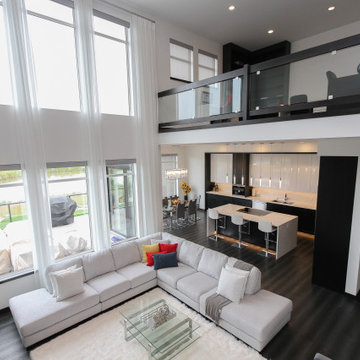
Idéer för funkis allrum med öppen planlösning, med vita väggar, mörkt trägolv, en spiselkrans i sten, en inbyggd mediavägg och grått golv
924 foton på vardagsrum, med mörkt trägolv och grått golv
8