88 060 foton på vardagsrum, med mörkt trägolv och klinkergolv i terrakotta
Sortera efter:
Budget
Sortera efter:Populärt i dag
161 - 180 av 88 060 foton
Artikel 1 av 3
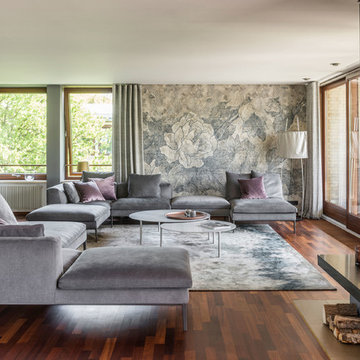
Inredning av ett modernt mellanstort separat vardagsrum, med grå väggar, mörkt trägolv, en standard öppen spis, brunt golv och ett finrum

Inspiration för ett mellanstort 60 tals loftrum, med grå väggar, mörkt trägolv, en bred öppen spis, en spiselkrans i trä, en väggmonterad TV och brunt golv
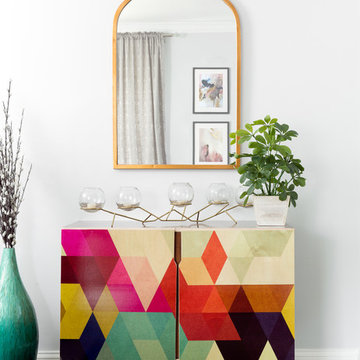
Having a small child, loving to entertain and looking to declutter and kid-proof the gathering spaces of their home in the quaint village of Rockville Centre, Long Island, a stone’s throw from Manhattan, our client’s main objective was to have their living room and den transformed with a family friendly home makeover with mid-century modern tones boasting a formal, yet relaxed spirit
Stepping into the home we found their living room and den both architecturally well appointed yet in need of modern transitional furniture pieces and the pops of color our clients admired, as there was a substantial amount of cool, cold grays in the rooms.
Decor Aid designer Vivian C. approached the design and placement of the pieces sourced to be kid-friendly while remaining sophisticated and practical for entertaining.
“We played off of the clients love for blush pinks, mid-century modern and turquoise. We played with the use of gold and silver metals to mix it up.”
In the living room, we used the prominent bay window and its illuminating natural light as the main architectural focal point, while the fireplace and mantels soft white tone helped inform the minimalist color palette for which we styled the room around.
To add warmth to the living room we played off of the clients love for blush pinks and turquoise while elevating the room with flashes of gold and silver metallic pieces. For a sense of play and to tie the space together we punctuated the kid-friendly living room with an eclectic juxtaposition of colors and materials, from a beautifully patchworked geometric cowhide rug from All Modern, to a whimsical mirror placed over an unexpected, bold geometric credenza, to the blush velvet barrel chair and abstract blue watercolor pillows.
“When sourcing furniture and objects, we chose items that had rounded edges and were shatter proof as it was vital to keep each room’s decor childproof.” Vivian ads.
Their vision for the den remained chic, with comfort and practical functionality key to create an area for the young family to come together.
For the den, our main challenge was working around the pre-existing dark gray sectional sofa. To combat its chunkiness, we played off of the hues in the cubist framed prints placed above and focused on blue and orange accents which complement and play off of each other well. We selected orange storage ottomans in easy to clean, kid-friendly leather to maximize space and functionality. To personalize the appeal of the den we included black and white framed family photos. In the end, the result created a fun, relaxed space where our clients can enjoy family moments or watch a game while taking in the scenic view of their backyard.
For harmony between the rooms, the overall tone for each room is mid-century modern meets bold, yet classic contemporary through the use of mixed materials and fabrications including marble, stone, metals and plush velvet, creating a cozy yet sophisticated enough atmosphere for entertaining family and friends and raising a young children.
“The result od this family friendly room was really fantastic! Adding some greenery, more pillows and throws really made the space pop.” Vivian C. Decor Aid’s Designer
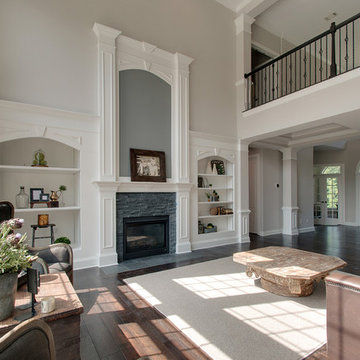
Another angle.
Foto på ett stort vintage allrum med öppen planlösning, med ett finrum, grå väggar, mörkt trägolv, en standard öppen spis, en spiselkrans i sten och grått golv
Foto på ett stort vintage allrum med öppen planlösning, med ett finrum, grå väggar, mörkt trägolv, en standard öppen spis, en spiselkrans i sten och grått golv
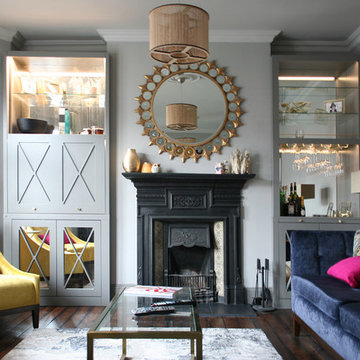
Cabinets by Spaced In,
Interior Design by Emma Victoria Interior Design
Idéer för ett litet klassiskt separat vardagsrum, med grå väggar, mörkt trägolv, en standard öppen spis, en spiselkrans i metall och brunt golv
Idéer för ett litet klassiskt separat vardagsrum, med grå väggar, mörkt trägolv, en standard öppen spis, en spiselkrans i metall och brunt golv
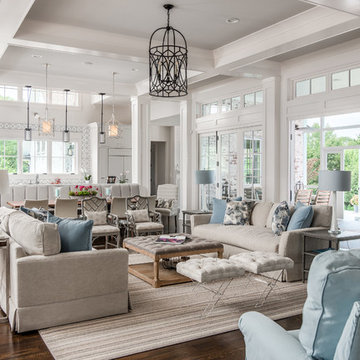
Garett & Carrie Buell of Studiobuell / studiobuell.com
Inspiration för klassiska allrum med öppen planlösning, med vita väggar, mörkt trägolv, en standard öppen spis, en spiselkrans i sten och brunt golv
Inspiration för klassiska allrum med öppen planlösning, med vita väggar, mörkt trägolv, en standard öppen spis, en spiselkrans i sten och brunt golv

A transitional living space filled with natural light, contemporary furnishings with blue accent accessories. The focal point in the room features a custom fireplace with a marble, herringbone tile surround, marble hearth, custom white built-ins with floating shelves. Photo by Exceptional Frames.

Combining three units in this large apartment overlooking Central Park, Weil Friedman created separate, yet connected Living and Dining Rooms in a central location. Custom millwork conceals a TV above a Hearth Cabinet firebox. A column is cleverly concealed on the right, while a storage cabinet is located to the left of the fireplace. Large framed openings between rooms incorporate closets and a dry bar.
photo by Josh Nefsky
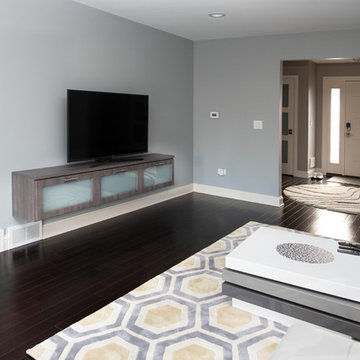
Designed by Lina Meile of Closet Works
This floating media center upholds the modern look throughout the entire home and fits in as a work of art in the living room.

Exempel på ett mellanstort klassiskt vardagsrum, med mörkt trägolv, en spiselkrans i sten, ett finrum, grå väggar och en standard öppen spis
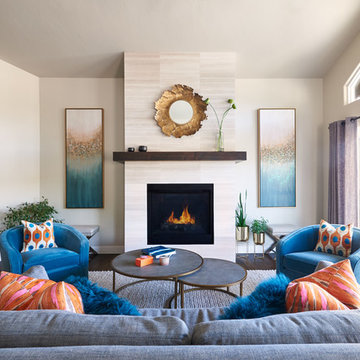
Chayce Lanphear
Bild på ett mellanstort funkis allrum med öppen planlösning, med grå väggar, mörkt trägolv, en standard öppen spis, en spiselkrans i trä och brunt golv
Bild på ett mellanstort funkis allrum med öppen planlösning, med grå väggar, mörkt trägolv, en standard öppen spis, en spiselkrans i trä och brunt golv
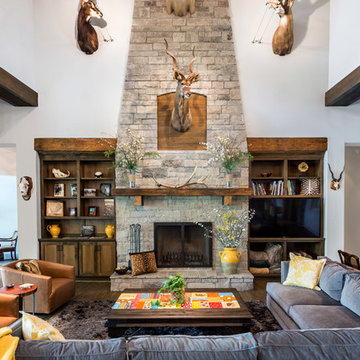
Living to Fire Pit
Rustik inredning av ett vardagsrum, med vita väggar, mörkt trägolv, en standard öppen spis, en spiselkrans i sten, en inbyggd mediavägg och brunt golv
Rustik inredning av ett vardagsrum, med vita väggar, mörkt trägolv, en standard öppen spis, en spiselkrans i sten, en inbyggd mediavägg och brunt golv
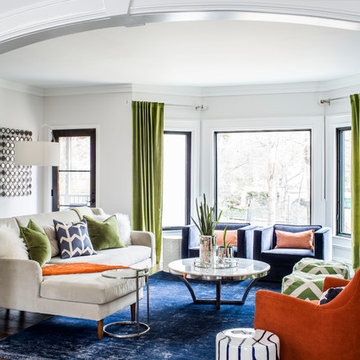
Idéer för att renovera ett vintage vardagsrum, med ett finrum, grå väggar och mörkt trägolv
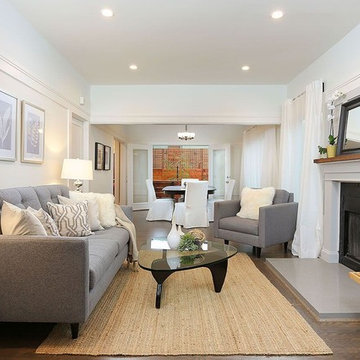
Foto på ett mellanstort vintage allrum med öppen planlösning, med ett finrum, vita väggar, mörkt trägolv, en standard öppen spis och brunt golv

Amy Pearman, Boyd Pearman Photography
Idéer för stora vintage allrum med öppen planlösning, med vita väggar, mörkt trägolv, en standard öppen spis, brunt golv, en spiselkrans i sten och ett finrum
Idéer för stora vintage allrum med öppen planlösning, med vita väggar, mörkt trägolv, en standard öppen spis, brunt golv, en spiselkrans i sten och ett finrum
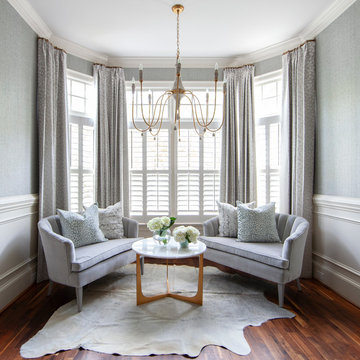
Inspiration för klassiska separata vardagsrum, med ett finrum, flerfärgade väggar, mörkt trägolv och brunt golv
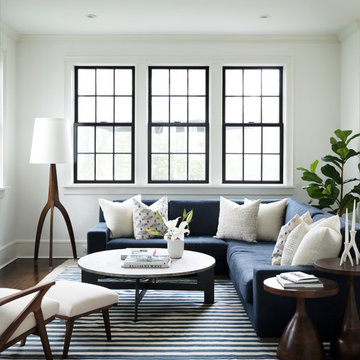
Inspiration för ett vintage separat vardagsrum, med ett finrum, vita väggar, mörkt trägolv och brunt golv
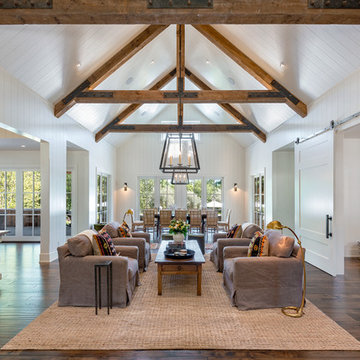
Bart Edson
Inredning av ett lantligt allrum med öppen planlösning, med vita väggar, mörkt trägolv och brunt golv
Inredning av ett lantligt allrum med öppen planlösning, med vita väggar, mörkt trägolv och brunt golv

John Bishop
Idéer för att renovera ett shabby chic-inspirerat allrum med öppen planlösning, med mörkt trägolv
Idéer för att renovera ett shabby chic-inspirerat allrum med öppen planlösning, med mörkt trägolv
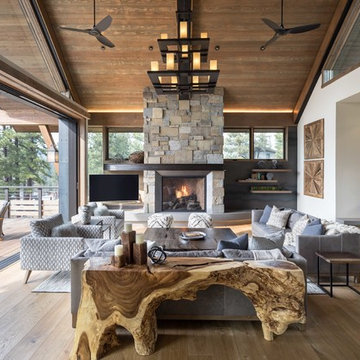
Inspiration för ett rustikt vardagsrum, med vita väggar, mörkt trägolv, en standard öppen spis, en spiselkrans i sten, en fristående TV och brunt golv
88 060 foton på vardagsrum, med mörkt trägolv och klinkergolv i terrakotta
9