86 821 foton på vardagsrum, med mörkt trägolv och korkgolv
Sortera efter:
Budget
Sortera efter:Populärt i dag
201 - 220 av 86 821 foton
Artikel 1 av 3
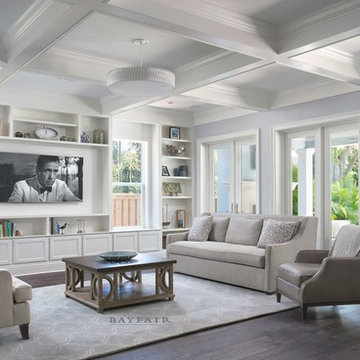
Built by Bayfair Homes
Inspiration för stora klassiska allrum med öppen planlösning, med grå väggar, mörkt trägolv, en väggmonterad TV och brunt golv
Inspiration för stora klassiska allrum med öppen planlösning, med grå väggar, mörkt trägolv, en väggmonterad TV och brunt golv
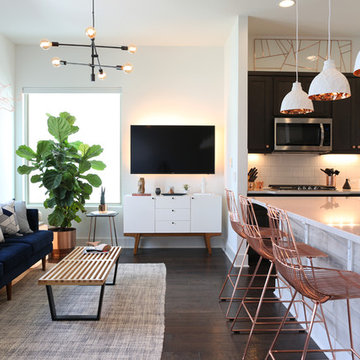
Completed in 2017, this project features midcentury modern interiors with copper, geometric, and moody accents. The design was driven by the client's attraction to a grey, copper, brass, and navy palette, which is featured in three different wallpapers throughout the home. As such, the townhouse incorporates the homeowner's love of angular lines, copper, and marble finishes. The builder-specified kitchen underwent a makeover to incorporate copper lighting fixtures, reclaimed wood island, and modern hardware. In the master bedroom, the wallpaper behind the bed achieves a moody and masculine atmosphere in this elegant "boutique-hotel-like" room. The children's room is a combination of midcentury modern furniture with repetitive robot motifs that the entire family loves. Like in children's space, our goal was to make the home both fun, modern, and timeless for the family to grow into. This project has been featured in Austin Home Magazine, Resource 2018 Issue.
---
Project designed by the Atomic Ranch featured modern designers at Breathe Design Studio. From their Austin design studio, they serve an eclectic and accomplished nationwide clientele including in Palm Springs, LA, and the San Francisco Bay Area.
For more about Breathe Design Studio, see here: https://www.breathedesignstudio.com/
To learn more about this project, see here: https://www.breathedesignstudio.com/mid-century-townhouse
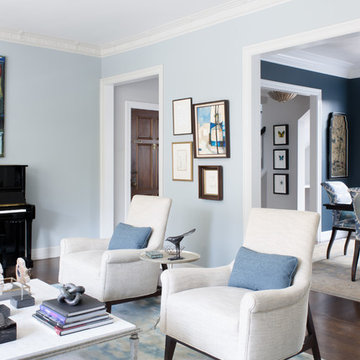
Suzanne Scott
Inspiration för ett mellanstort vintage allrum med öppen planlösning, med ett finrum, blå väggar, mörkt trägolv och brunt golv
Inspiration för ett mellanstort vintage allrum med öppen planlösning, med ett finrum, blå väggar, mörkt trägolv och brunt golv
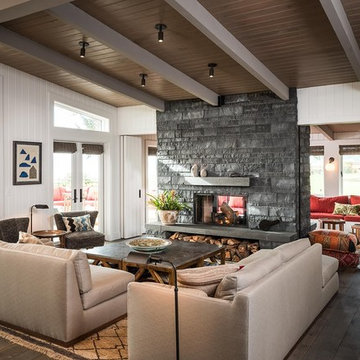
Exempel på ett maritimt allrum med öppen planlösning, med vita väggar, mörkt trägolv, en dubbelsidig öppen spis, en spiselkrans i sten och brunt golv

Foto på ett mellanstort vintage allrum med öppen planlösning, med grå väggar, mörkt trägolv och brunt golv
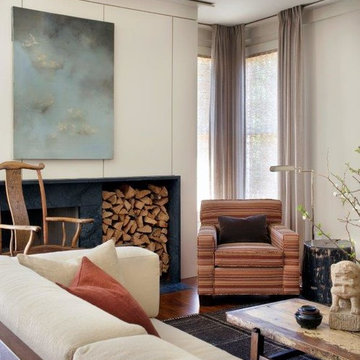
Foto på ett mellanstort vintage separat vardagsrum, med ett finrum, beige väggar, mörkt trägolv, en standard öppen spis, en spiselkrans i sten och brunt golv
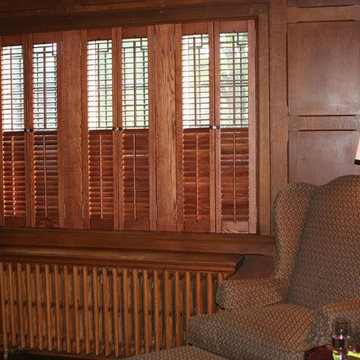
Foto på ett mellanstort vintage vardagsrum, med bruna väggar, mörkt trägolv och brunt golv

Idéer för ett stort maritimt allrum med öppen planlösning, med grå väggar, mörkt trägolv, en standard öppen spis, en spiselkrans i sten och en väggmonterad TV
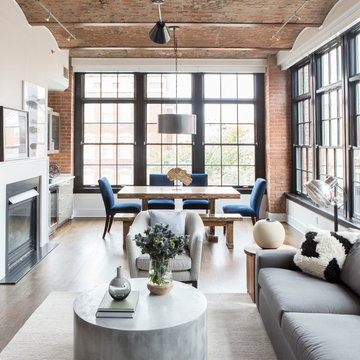
Industriell inredning av ett allrum med öppen planlösning, med vita väggar, mörkt trägolv och en standard öppen spis
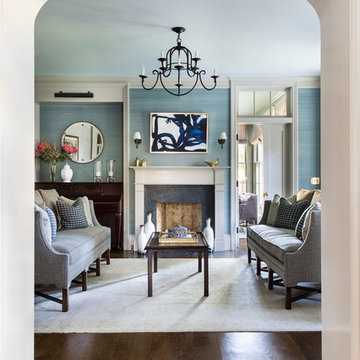
Interior design by Tineke Triggs of Artistic Designs for Living. Photography by Laura Hull.
Klassisk inredning av ett stort separat vardagsrum, med ett finrum, blå väggar, mörkt trägolv, en standard öppen spis, en spiselkrans i trä och brunt golv
Klassisk inredning av ett stort separat vardagsrum, med ett finrum, blå väggar, mörkt trägolv, en standard öppen spis, en spiselkrans i trä och brunt golv
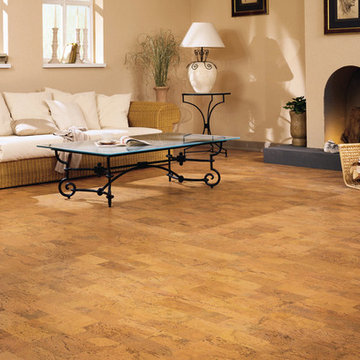
Idéer för mellanstora amerikanska allrum med öppen planlösning, med ett finrum, beige väggar, korkgolv, en standard öppen spis och en spiselkrans i gips
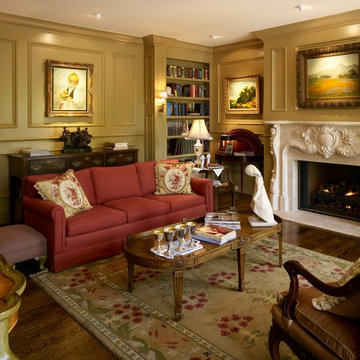
Ron Russio
Inspiration för ett mellanstort vintage separat vardagsrum, med ett finrum, beige väggar, mörkt trägolv, en standard öppen spis, en spiselkrans i sten och brunt golv
Inspiration för ett mellanstort vintage separat vardagsrum, med ett finrum, beige väggar, mörkt trägolv, en standard öppen spis, en spiselkrans i sten och brunt golv
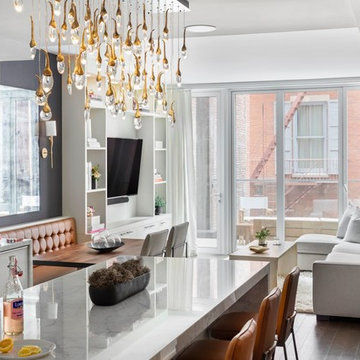
Foto på ett litet vintage allrum med öppen planlösning, med vita väggar, mörkt trägolv, en inbyggd mediavägg och brunt golv
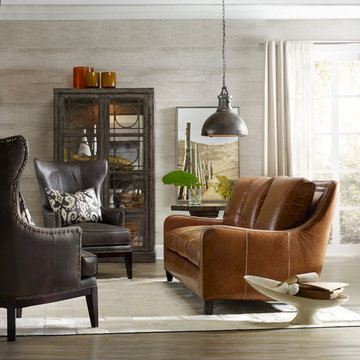
American made furniture with customizable options including a variety of top grain leathers, finishes, and nail colors. Stationary pieces feature genuine eight-way hand tied custom coil construction for comfort and lasting quality. https://www.bradington-young.com/greco-stationary-sofa-8-way-tie/613-95-816/iteminformation.aspx, Also Pictured - Taraval Stationary Chair http://www.bradington-young.com/bradington-young-taraval-stationary-chair-400-25/400-25-816/iteminformation.aspx
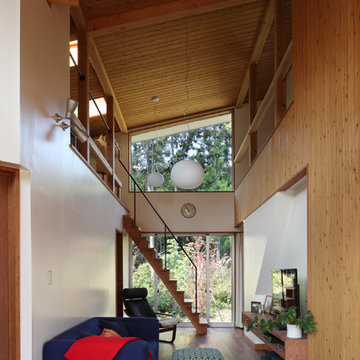
photo by Kurozumi Naoomi
Idéer för ett asiatiskt allrum med öppen planlösning, med vita väggar, mörkt trägolv, en öppen vedspis, en spiselkrans i trä, en fristående TV och brunt golv
Idéer för ett asiatiskt allrum med öppen planlösning, med vita väggar, mörkt trägolv, en öppen vedspis, en spiselkrans i trä, en fristående TV och brunt golv

Relatives spending the weekend? Daughter moving back in? Could you use a spare bedroom for surprise visitors? Here’s an idea that can accommodate that occasional guest while maintaining your distance: Add a studio apartment above your garage.
Studio apartments are often called mother-in-law apartments, perhaps because they add a degree of privacy. They have their own kitchen, living room and bath. Often they feature a Murphy bed. With appliances designed for micro homes becoming more popular it’s easier than ever to plan for and build a studio apartment.
Rick Jacobson began this project with a large garage, capable of parking a truck and SUV, and storing everything from bikes to snowthrowers. Then he added a 500+ square foot apartment above the garage.
Guests are welcome to the apartment with a private entrance inside a fence. Once inside, the apartment’s open design floods it with daylight from two large skylights and energy-efficient Marvin double hung windows. A gas fireplace below a 42-inch HD TV creates a great entertainment center. It’s all framed with rough-cut black granite, giving the whole apartment a distinctive look. Notice the ¾ inch thick tongue in grove solid oak flooring – the perfect accent to the grey and white interior design.
The kitchen features a gas range with outdoor-vented hood, and a space-saving refrigerator and freezer. The custom kitchen backsplash was built using 3 X 10 inch gray subway glass tile. Black granite countertops can be found in the kitchen and bath, and both featuring under mounted sinks.
The full ¾ bath features a glass-enclosed walk-in shower with 4 x 12 inch ceramic subway tiles arranged in a vertical pattern for a unique look. 6 x 24 inch gray porcelain floor tiles were used in the bath.
A full-sized murphy bed folds out of the wall cabinet, offering a great view of the fireplace and HD TV. On either side of the bed, 3 built-in closets and 2 cabinets provide ample storage space. And a coffee table easily converts to a laptop computer workspace for traveling professionals or FaceBook check-ins.
The result: An addition that has already proved to be a worthy investment, with the ability to host family and friends while appreciating the property’s value.
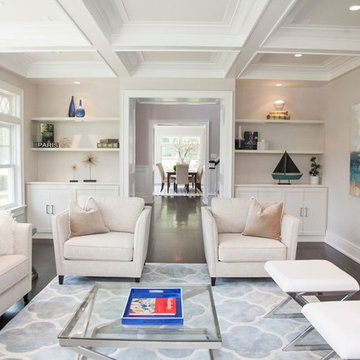
Klassisk inredning av ett mellanstort separat vardagsrum, med grå väggar, mörkt trägolv och ett finrum
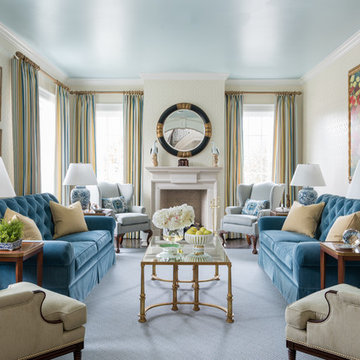
The aqua high gloss ceiling, subtle tone-on-tone trellis wallpaper, small geometric carpet, and bulls eye mirror all help to give this formal living room an open and airy feel. A pair of velvet tufted sofas also make the sitting area feel more luxurious.
Photography by Michael Hunter Photography.
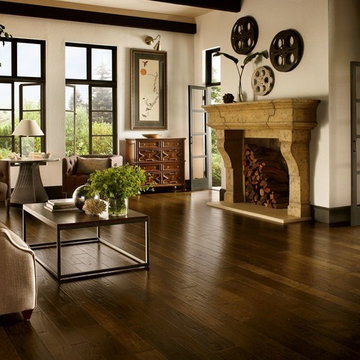
Idéer för stora vintage separata vardagsrum, med vita väggar, mörkt trägolv, en standard öppen spis och en spiselkrans i sten
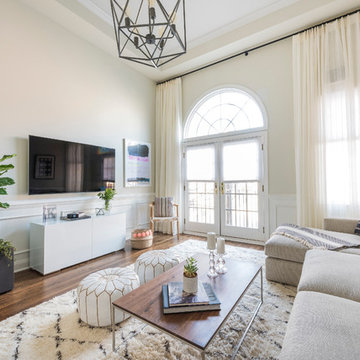
Bild på ett mellanstort vintage separat vardagsrum, med beige väggar, mörkt trägolv, en väggmonterad TV och brunt golv
86 821 foton på vardagsrum, med mörkt trägolv och korkgolv
11