530 foton på vardagsrum, med mörkt trägolv
Sortera efter:
Budget
Sortera efter:Populärt i dag
161 - 180 av 530 foton
Artikel 1 av 3
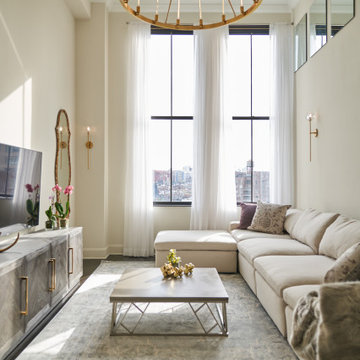
Bild på ett mellanstort vintage allrum med öppen planlösning, med mörkt trägolv, en väggmonterad TV och brunt golv
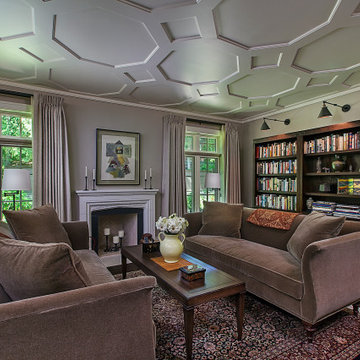
A beautiful trim detail helps to align this living area to the true Tudor style in this custom home built by Meadowlark Design + Build in Ann Arbor, Michigan. Architecture: Woodbury Design Group. Photography: Jeff Garland
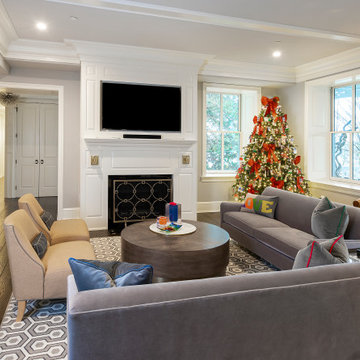
This condominium is modern and sleek, while still retaining much of its traditional charm. We added paneling to the walls, archway, door frames, and around the fireplace for a special and unique look throughout the home. To create the entry with convenient built-in shoe storage and bench, we cut an alcove an existing to hallway. The deep-silled windows in the kitchen provided the perfect place for an eating area, which we outfitted with shelving for additional storage. Form, function, and design united in the beautiful black and white kitchen. It is a cook’s dream with ample storage and counter space. The bathrooms play with gray and white in different materials and textures to create timeless looks. The living room’s built-in shelves and reading nook in the bedroom add detail and storage to the home. The pops of color and eye-catching light fixtures make this condo joyful and fun.
Rudloff Custom Builders has won Best of Houzz for Customer Service in 2014, 2015, 2016, 2017, 2019, 2020, and 2021. We also were voted Best of Design in 2016, 2017, 2018, 2019, 2020, and 2021, which only 2% of professionals receive. Rudloff Custom Builders has been featured on Houzz in their Kitchen of the Week, What to Know About Using Reclaimed Wood in the Kitchen as well as included in their Bathroom WorkBook article. We are a full service, certified remodeling company that covers all of the Philadelphia suburban area. This business, like most others, developed from a friendship of young entrepreneurs who wanted to make a difference in their clients’ lives, one household at a time. This relationship between partners is much more than a friendship. Edward and Stephen Rudloff are brothers who have renovated and built custom homes together paying close attention to detail. They are carpenters by trade and understand concept and execution. Rudloff Custom Builders will provide services for you with the highest level of professionalism, quality, detail, punctuality and craftsmanship, every step of the way along our journey together.
Specializing in residential construction allows us to connect with our clients early in the design phase to ensure that every detail is captured as you imagined. One stop shopping is essentially what you will receive with Rudloff Custom Builders from design of your project to the construction of your dreams, executed by on-site project managers and skilled craftsmen. Our concept: envision our client’s ideas and make them a reality. Our mission: CREATING LIFETIME RELATIONSHIPS BUILT ON TRUST AND INTEGRITY.
Photo Credit: Linda McManus Images
Design Credit: Staci Levy Designs
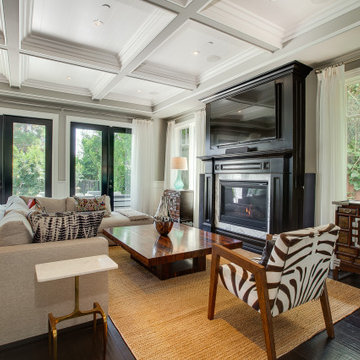
Inredning av ett maritimt allrum med öppen planlösning, med grå väggar, mörkt trägolv, en standard öppen spis, en väggmonterad TV och svart golv
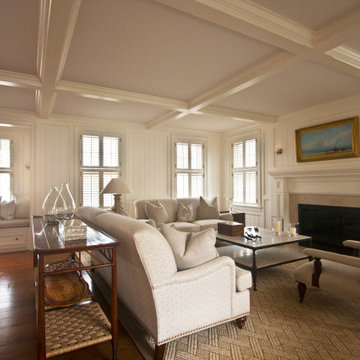
Idéer för stora vintage separata vardagsrum, med ett finrum, vita väggar, mörkt trägolv, en standard öppen spis, en spiselkrans i sten och brunt golv
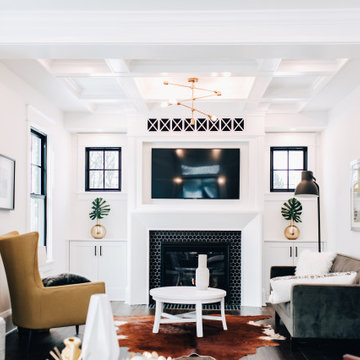
a modern approach to traditional style in this renovation of a 1904 foursquare in the heart of Minneapolis
Foto på ett mellanstort funkis separat vardagsrum, med ett finrum, vita väggar, mörkt trägolv, en standard öppen spis, en spiselkrans i trä, en väggmonterad TV och brunt golv
Foto på ett mellanstort funkis separat vardagsrum, med ett finrum, vita väggar, mörkt trägolv, en standard öppen spis, en spiselkrans i trä, en väggmonterad TV och brunt golv
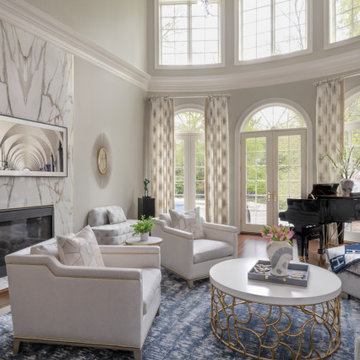
Inspiration för stora klassiska allrum med öppen planlösning, med grå väggar, mörkt trägolv, en dubbelsidig öppen spis, en spiselkrans i trä och en väggmonterad TV
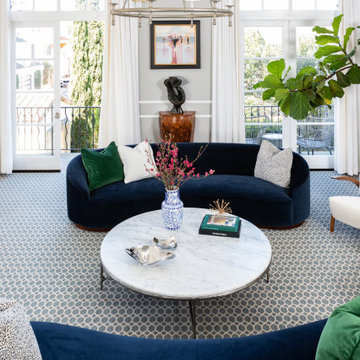
This expansive living room is very European in feel, with tall ceilings and a mixture of antique pieces and contemporary furniture and art. Two navy velvet curved sofas surround a large marble coffee table. Modern art and sculpture sits on a French antique chest.
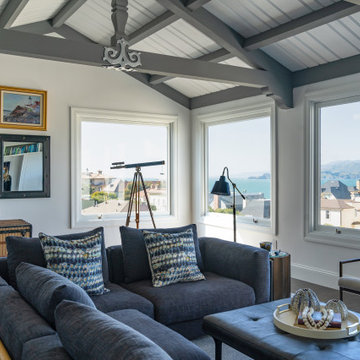
This eclectic, yet balanced, room weaves together the family’s maritime heritage and other precious heirlooms with modern-day touches. The man in the portrait is actually a distant relative and that family chest has a chilling story.
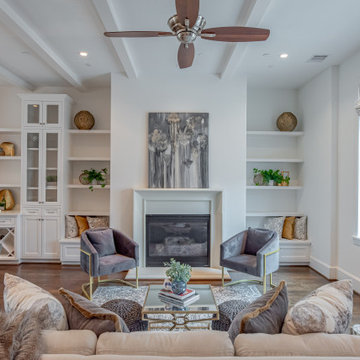
Additional built-ins adjacent to the Dining Room offers an opportunity to display your china and serving pieces. The open shelving wine storage creates the perfect spot for a dry bar. Fireplace and coffered ceiling.
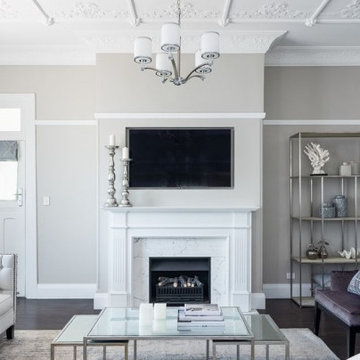
The existing rooms were given a more sophisticated ambience with fittings and colour scheme updated throughout
Inspiration för ett stort vintage allrum med öppen planlösning, med ett finrum, grå väggar, mörkt trägolv, en spiselkrans i trä, en väggmonterad TV och brunt golv
Inspiration för ett stort vintage allrum med öppen planlösning, med ett finrum, grå väggar, mörkt trägolv, en spiselkrans i trä, en väggmonterad TV och brunt golv
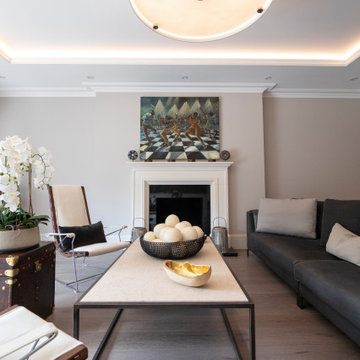
This room's centrepiece is a gas fireplace surrounded by artwork. Both the LED's in the coffered ceiling and the downlighters may be dimmed to create the desired ambiance. Having a family gathering in this room is both easy and cosy. Hair on hide leather covers the chairs, which are part of the B&B Italia's distinctive range designed by Antonio Citterio
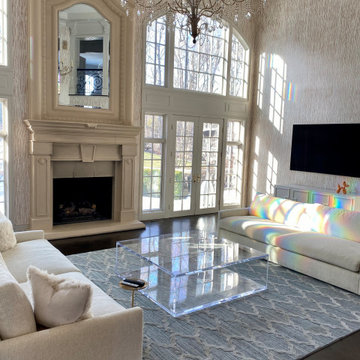
Full height french stone fireplace draws the eye up to the vintage french chandelier which hangs above the custom made lucite table
Klassisk inredning av ett mycket stort allrum med öppen planlösning, med ett finrum, beige väggar, mörkt trägolv, en standard öppen spis, en spiselkrans i sten, en väggmonterad TV och brunt golv
Klassisk inredning av ett mycket stort allrum med öppen planlösning, med ett finrum, beige väggar, mörkt trägolv, en standard öppen spis, en spiselkrans i sten, en väggmonterad TV och brunt golv
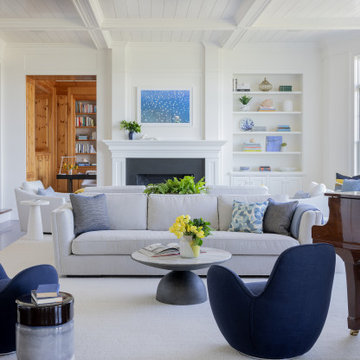
Photography by Michael J. Lee Photography
Idéer för ett mycket stort maritimt allrum med öppen planlösning, med ett finrum, vita väggar, mörkt trägolv, en standard öppen spis och en spiselkrans i sten
Idéer för ett mycket stort maritimt allrum med öppen planlösning, med ett finrum, vita väggar, mörkt trägolv, en standard öppen spis och en spiselkrans i sten
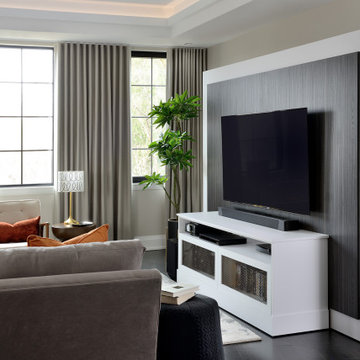
Idéer för att renovera ett mellanstort funkis allrum med öppen planlösning, med beige väggar, mörkt trägolv, en inbyggd mediavägg och brunt golv
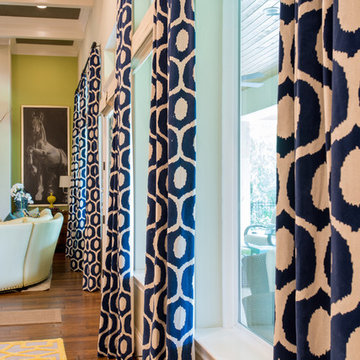
This remodel was completed in 2015 in The Woodlands, TX and demonstrates our ability to incorporate the bold tastes of our clients within a functional and colorful living space.
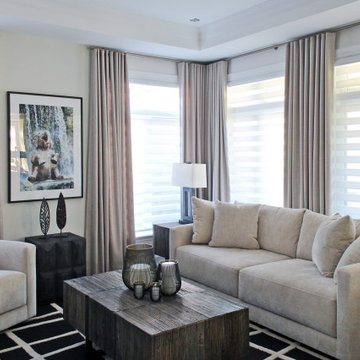
Idéer för att renovera ett mellanstort vintage separat vardagsrum, med grå väggar, mörkt trägolv, en standard öppen spis, en spiselkrans i sten, en väggmonterad TV och brunt golv
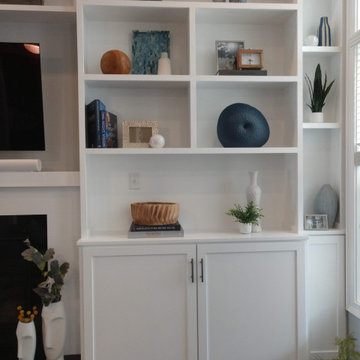
We designed and constructed these massive custom built-ins and mantel for a client in Apex. The decor was done by Werking Design.
Foto på ett stort funkis separat vardagsrum, med ett finrum, grå väggar, mörkt trägolv, en standard öppen spis, en spiselkrans i sten, en väggmonterad TV och brunt golv
Foto på ett stort funkis separat vardagsrum, med ett finrum, grå väggar, mörkt trägolv, en standard öppen spis, en spiselkrans i sten, en väggmonterad TV och brunt golv
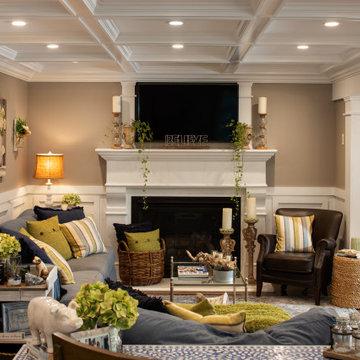
Foto på ett stort vintage allrum med öppen planlösning, med beige väggar, mörkt trägolv, en standard öppen spis, en spiselkrans i sten, en väggmonterad TV och brunt golv
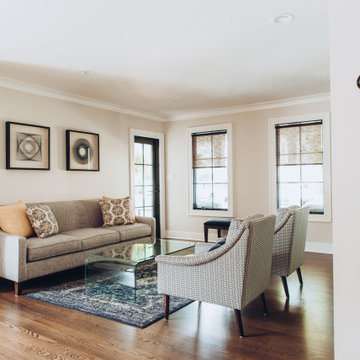
An open floor plan offers a perfectly situated sitting area right off the dining table area creating the perfect layout for entertaining.
Modern inredning av ett stort allrum med öppen planlösning, med grå väggar och mörkt trägolv
Modern inredning av ett stort allrum med öppen planlösning, med grå väggar och mörkt trägolv
530 foton på vardagsrum, med mörkt trägolv
9