988 foton på vardagsrum, med mörkt trägolv
Sortera efter:
Budget
Sortera efter:Populärt i dag
201 - 220 av 988 foton
Artikel 1 av 3
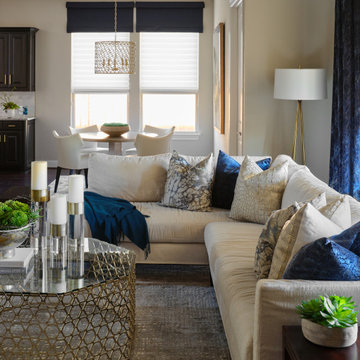
Our young professional clients moved to Texas from out of state and purchased a new home that they wanted to make their own. They contracted our team to change out all of the lighting fixtures and to furnish the home from top to bottom including furniture, custom drapery, artwork, and accessories. The results are a home bursting with character and filled with unique furniture pieces and artwork that perfectly reflects our sophisticated clients personality.
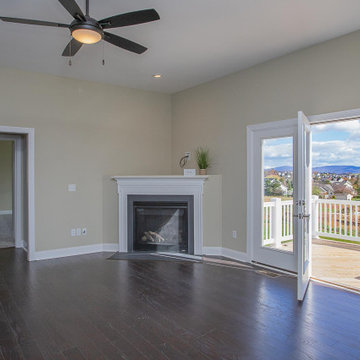
Step in the home and you’re greeted by the tall, vaulted ceilings in a great room that shows off panoramic mountain views. With large windows, you’ll have some of the best views in the Valley!
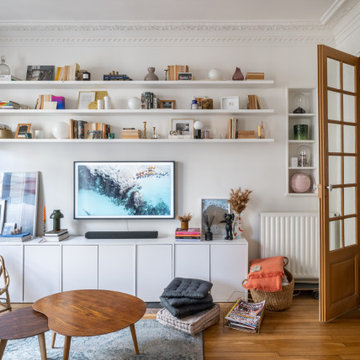
L'objectif de ce projet était de réaménager l'espace et d'apporter des touches de couleur pour le personnaliser, tout en valorisant le charme de l'ancien. Le parquet rénové dans le double séjour amène de la chaleur à cette grande pièce de vie.
La nouvelle salle de bain est très graphique grâce à la mosaïque blanche @casaluxhomedesign et son grand miroir qui agrandit la pièce.
On a opté pour une cuisine toute en contraste, avec un plan de travail
@easyplan en quartz noir, réhaussé par une robinetterie en laiton.
L'entrée se démarque avec sa teinte chaude @argilepeinture et l'arche menant à la cuisine.
Le résultat : Un appartement chaleureux et dans l'air du temps ✨
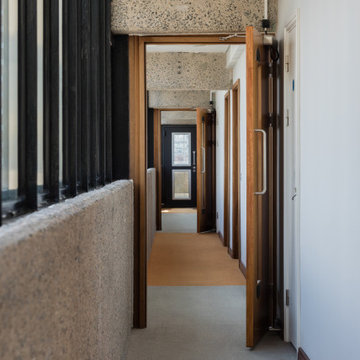
This beautiful apartment is built beside the iconic Barbican Centre, home to performing arts, contemporary music concerts, theatre performances, film screenings and art exhibitions. In this design we had a earthy colour palette, with a combination of light greys, brown and white. It's an amazing open apartment allowing lots of light into the living space.
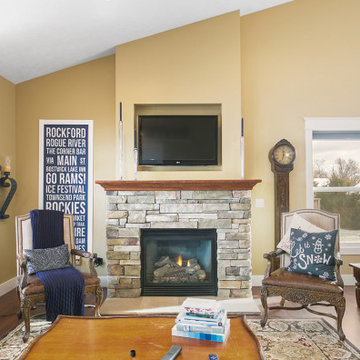
This cozy living room is a delightful space that is comfortable, fun, but also classy. The custom artwork on the wall is a compilation of the clients favorite places to go in the area.
Designed by-Jessica Crosby
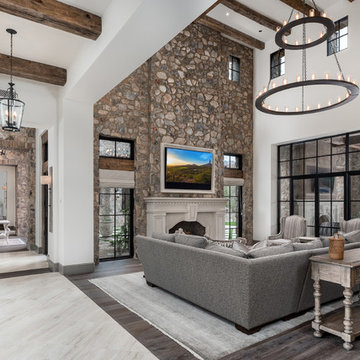
The French Chateau home features a feature stone wall with a built-in fireplace. The living space is decorated with an L-shaped sectional creating plenty of space for comfort.
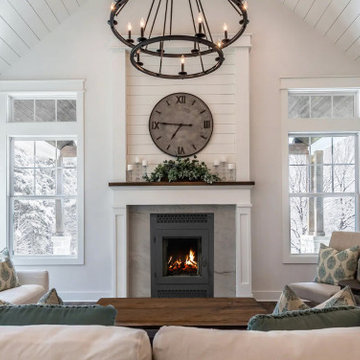
The American series revolutionizes
wood burning fireplaces with a bold
design and a tall, unobstructed flame
view that brings the natural beauty of
a wood fire to the forefront. Featuring an
oversized, single-swing door that’s easily
reversible for your opening preference,
there’s no unnecessary framework to
impede your view. A deep oversized
firebox further complements the flameforward
design, and the complete
management of outside combustion air
delivers unmatched burn control and
efficiency, giving you the flexibility to
enjoy the American series with the
door open, closed or fully removed.

Bruce Van Inwegen
Foto på ett stort vintage separat vardagsrum, med ett bibliotek, beige väggar, mörkt trägolv, en standard öppen spis, en spiselkrans i tegelsten och brunt golv
Foto på ett stort vintage separat vardagsrum, med ett bibliotek, beige väggar, mörkt trägolv, en standard öppen spis, en spiselkrans i tegelsten och brunt golv
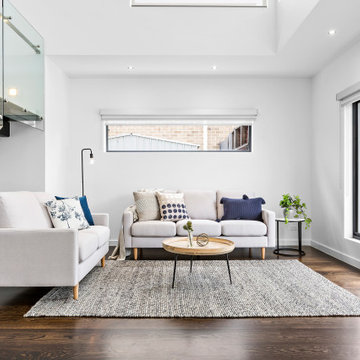
Inspiration för stora moderna allrum med öppen planlösning, med ett finrum, vita väggar och mörkt trägolv
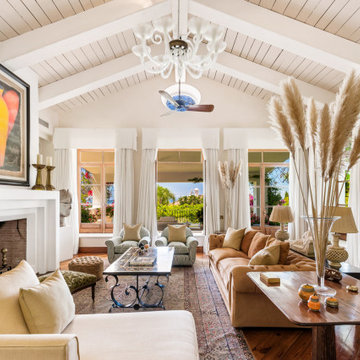
Exempel på ett medelhavsstil allrum med öppen planlösning, med vita väggar, mörkt trägolv, en standard öppen spis och brunt golv
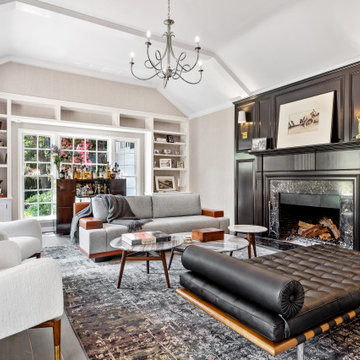
Exempel på ett klassiskt allrum med öppen planlösning, med grå väggar, mörkt trägolv, en standard öppen spis och brunt golv
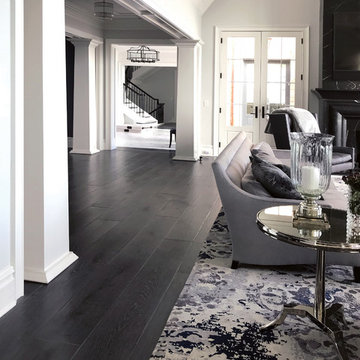
Masterful design and modern luxury are uniquely embodied in this study of light and dark. The great room features a spectacular view of the lake through a wall of windows under a vaulted ceiling. Floor: 9-1/2” wide-plank Vintage French Oak | Rustic Character | Victorian Collection hand scraped | pillowed edge | color Black Sea | Satin Hardwax Oil. For more information please email us at: sales@signaturehardwoods.com
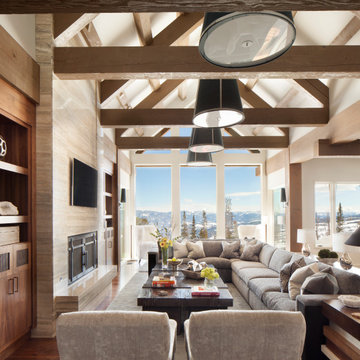
Idéer för ett rustikt allrum med öppen planlösning, med vita väggar, mörkt trägolv, en standard öppen spis och brunt golv
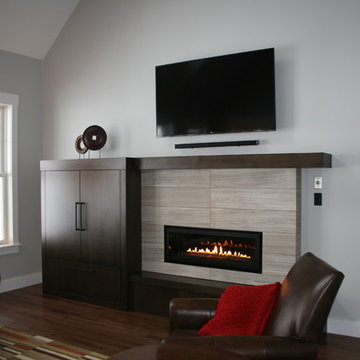
Inspiration för ett mellanstort funkis allrum med öppen planlösning, med grå väggar, mörkt trägolv, en bred öppen spis, en spiselkrans i trä, en väggmonterad TV och brunt golv
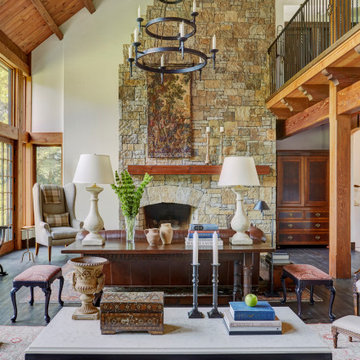
Idéer för att renovera ett allrum med öppen planlösning, med vita väggar, mörkt trägolv, en standard öppen spis, en spiselkrans i sten och brunt golv
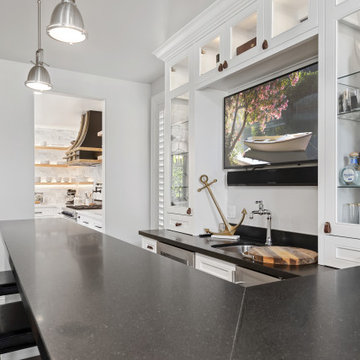
Wet bar with undercounted sink, wall mounted tv, and hickory single panel recessed cabinets.
Idéer för stora maritima allrum med öppen planlösning, med en hemmabar, vita väggar, mörkt trägolv, en standard öppen spis, en spiselkrans i trä, en väggmonterad TV och brunt golv
Idéer för stora maritima allrum med öppen planlösning, med en hemmabar, vita väggar, mörkt trägolv, en standard öppen spis, en spiselkrans i trä, en väggmonterad TV och brunt golv
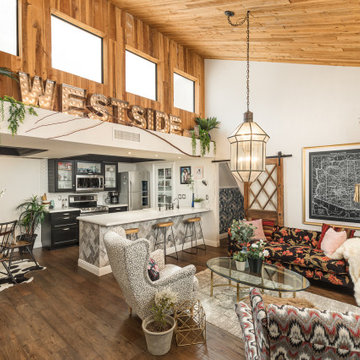
Inredning av ett eklektiskt allrum med öppen planlösning, med vita väggar, mörkt trägolv och brunt golv
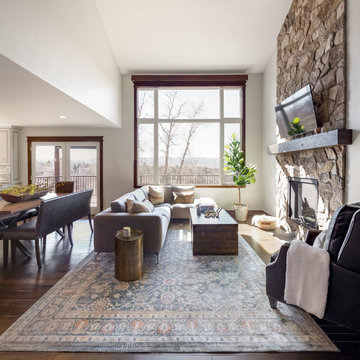
This is a lovely, 2 story home in Littleton, Colorado. It backs up to the High Line Canal and has truly stunning mountain views. When our clients purchased the home it was stuck in a 1980's time warp and didn't quite function for the family of 5. They hired us to to assist with a complete remodel. We took out walls, moved windows, added built-ins and cabinetry and worked with the clients more rustic, transitional taste. Check back for photos of the clients kitchen renovation! Photographs by Sara Yoder. Photo styling by Kristy Oatman.
FEATURED IN:
Colorado Homes & Lifestyles: A Divine Mix from the Kitchen Issue
Colorado Nest - The Living Room
Colorado Nest - The Bar
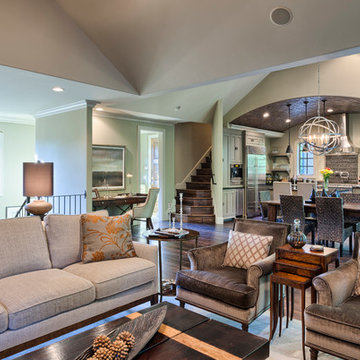
Bild på ett mellanstort eklektiskt allrum med öppen planlösning, med ett finrum, beige väggar, mörkt trägolv, en standard öppen spis, en spiselkrans i tegelsten och brunt golv
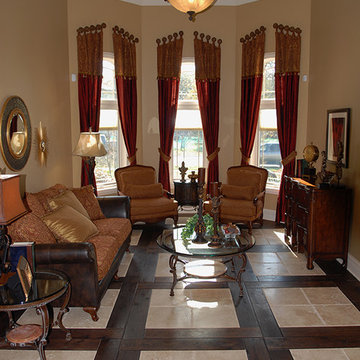
Traditional design often holds surprises. Rustic edges of antiqued tiles framed with hand scraped French Oak planks are a unique way to dress up a formal room. The same wide-plank wood floor with a carpet inlay creates a relaxing spot in front of the warm quarry stone fireplace. Floor: 6-3/4” wide-plank Vintage French Oak Rustic Character Victorian Collection hand scraped pillowed edge color JDS Walnut Satin Hardwax Oil. For more information please email us at: sales@signaturehardwoods.com
988 foton på vardagsrum, med mörkt trägolv
11