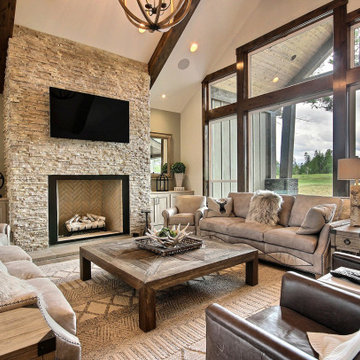982 foton på vardagsrum, med mörkt trägolv
Sortera efter:
Budget
Sortera efter:Populärt i dag
141 - 160 av 982 foton
Artikel 1 av 3
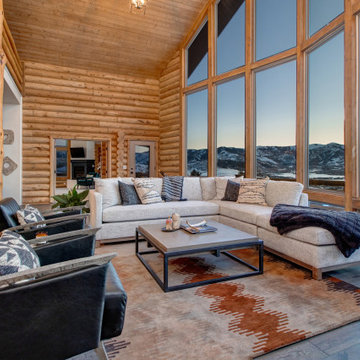
Inredning av ett modernt allrum med öppen planlösning, med bruna väggar, mörkt trägolv och brunt golv
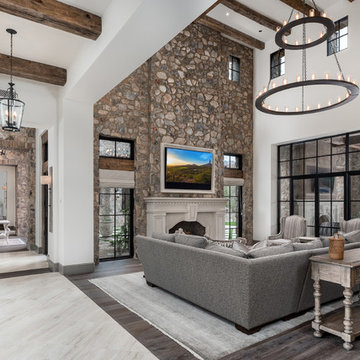
The French Chateau home features a feature stone wall with a built-in fireplace. The living space is decorated with an L-shaped sectional creating plenty of space for comfort.

Open concept kitchen. Back of the fireplace upgraded with hand-made, custom wine hooks for wine gallery display. Vaulted ceiling with beam. Built-in open cabinets. Painted exposed brick throughout. Hardwood floors. Mid-century modern interior design
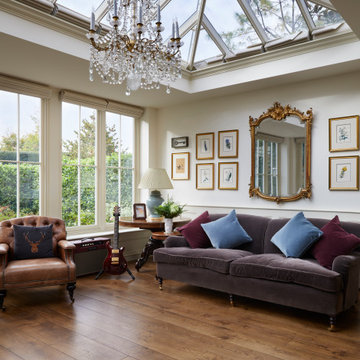
Our first port of call was to improve the flow between these living spaces. By utilising the existing doorway that led from the kitchen to the garden patio, we designed the entrance to the new orangery. Our clients wanted to ensure that their kitchen would also benefit from ample natural light, as this new extension would mean that the only window to the room would be lost along the partitioning wall. So, the existing window opening was transformed into a passe-plat or serving hole. This allowed us to ensure that all the brilliant, natural light flowing through the roof lantern and large windows of the orangery, would also spill through the opening and illuminate the kitchen.
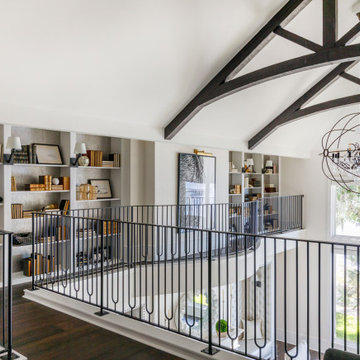
Photo: Jessie Preza Photography
Idéer för att renovera ett medelhavsstil vardagsrum, med vita väggar, mörkt trägolv, en spiselkrans i gips och brunt golv
Idéer för att renovera ett medelhavsstil vardagsrum, med vita väggar, mörkt trägolv, en spiselkrans i gips och brunt golv
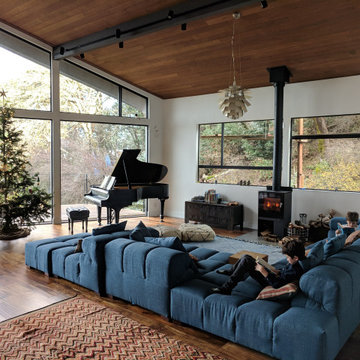
Idéer för att renovera ett funkis allrum med öppen planlösning, med vita väggar, mörkt trägolv, en öppen vedspis och brunt golv
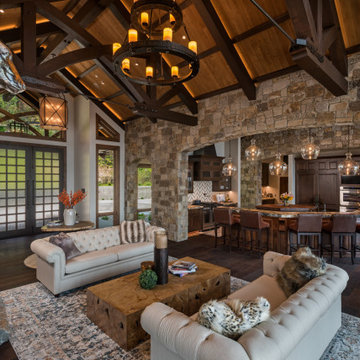
Inspiration för rustika allrum med öppen planlösning, med vita väggar, mörkt trägolv och brunt golv
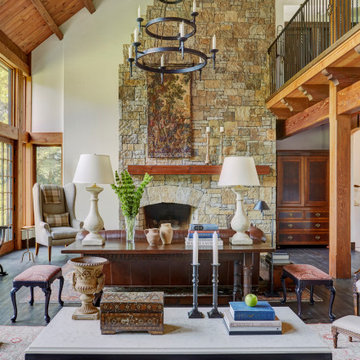
Idéer för att renovera ett allrum med öppen planlösning, med vita väggar, mörkt trägolv, en standard öppen spis, en spiselkrans i sten och brunt golv
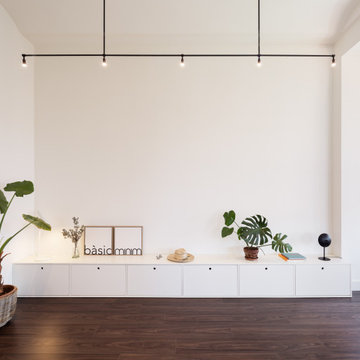
Fotografía: Judith Casas
Inspiration för stora moderna separata vardagsrum, med ett bibliotek, vita väggar, mörkt trägolv och brunt golv
Inspiration för stora moderna separata vardagsrum, med ett bibliotek, vita väggar, mörkt trägolv och brunt golv
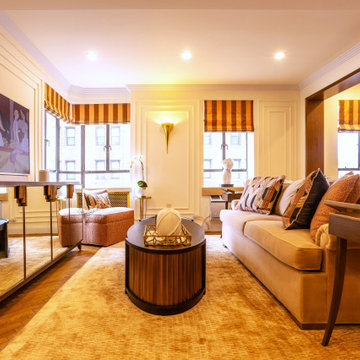
Traditional design is classic and elegant. A traditional living room can be both timeless and cozy for the whole family. It all depends on the materials used. However, every traditional living room design does have a discerning color palette, curated artwork and decor, and elegant lighting that makes a statement.Traditional design can be predictable—but the good side is that it’s cozy and comfortable. Traditional living rooms are perfect for those who want a homey and comfortable living space or for people who have a timeless sense of style—who know what they like and like what they know.
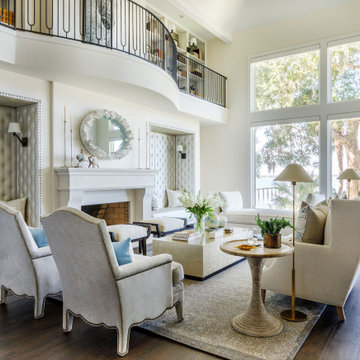
Photo: Jessie Preza Photography
Exempel på ett stort medelhavsstil vardagsrum, med vita väggar, mörkt trägolv, en spiselkrans i gips och brunt golv
Exempel på ett stort medelhavsstil vardagsrum, med vita väggar, mörkt trägolv, en spiselkrans i gips och brunt golv
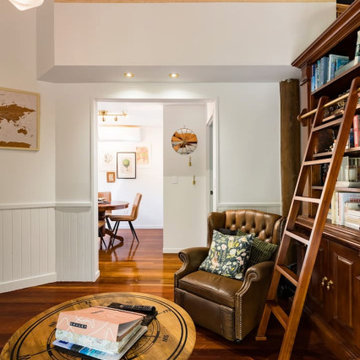
Inspiration för ett litet vintage allrum med öppen planlösning, med ett bibliotek, vita väggar, mörkt trägolv och en väggmonterad TV
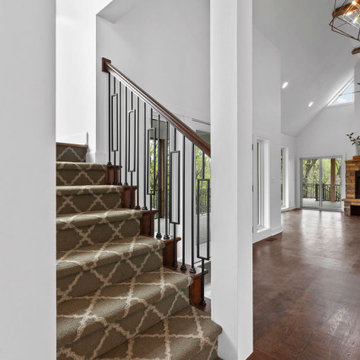
Inspiration för stora lantliga allrum med öppen planlösning, med vita väggar, mörkt trägolv, en standard öppen spis, en spiselkrans i sten och brunt golv

© Lassiter Photography | ReVisionCharlotte.com
Inspiration för små klassiska allrum med öppen planlösning, med ett finrum, vita väggar, mörkt trägolv, en standard öppen spis, en spiselkrans i sten, en inbyggd mediavägg och brunt golv
Inspiration för små klassiska allrum med öppen planlösning, med ett finrum, vita väggar, mörkt trägolv, en standard öppen spis, en spiselkrans i sten, en inbyggd mediavägg och brunt golv

Two story Living Room space open to the Kitchen and the Dining rooms. The ceiling is covered in acoustic panels to accommodate the owners love of music in high fidelity.
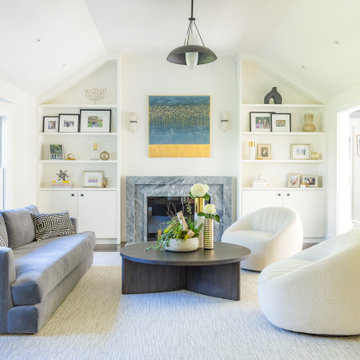
Working with The Finish I created a living room space that the young family could grow with. We incorporated performance fabrics that are resistant to staining, but also gave them the feel they wanted for the room. The clients wanted a space separate from their Family Room where they could entertain friends, but it also is a main walk through space from the entry into the home. We took careful consideration into all the materials we used to stand up to traffic. The kids love spinning around in the swivel chairs and we kept the edges of the coffee table round to avoid any major kid injuries and also gave them a large surface to entertain and feed a crowd. Philip Jeffries wallpaper in a natural color and texture welcomes you into the home as you enter.
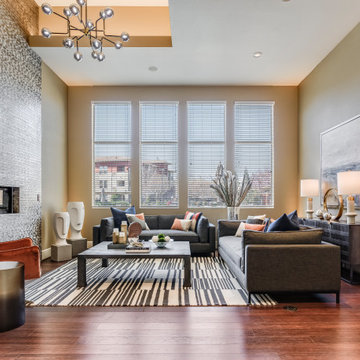
This space was updated with new lighting and furniture. We worked with the existing flooring, wall color and fireplace that the client had recently renovated. The space was balanced out using warm and cool colors, pattern and texture to work with the existing finishes.
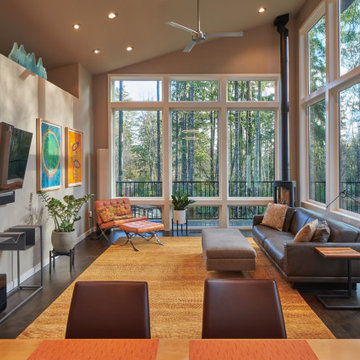
Foto på ett funkis allrum med öppen planlösning, med bruna väggar, mörkt trägolv, en öppen vedspis, en väggmonterad TV och brunt golv
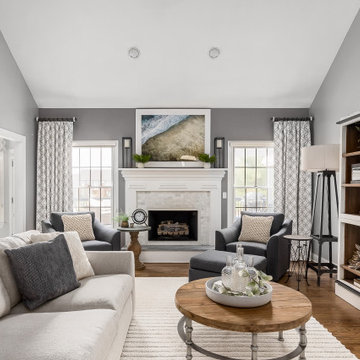
Bild på ett vintage separat vardagsrum, med grå väggar, mörkt trägolv, en standard öppen spis, en spiselkrans i trä och brunt golv
982 foton på vardagsrum, med mörkt trägolv
8
