342 foton på vardagsrum, med mörkt trägolv
Sortera efter:
Budget
Sortera efter:Populärt i dag
41 - 60 av 342 foton
Artikel 1 av 3
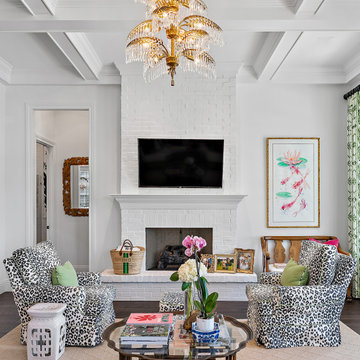
Classic Bermuda style architecture, fun vintage Palm Beach interiors.
Inspiration för ett stort tropiskt allrum med öppen planlösning, med vita väggar, mörkt trägolv, en standard öppen spis, en spiselkrans i tegelsten, en väggmonterad TV och brunt golv
Inspiration för ett stort tropiskt allrum med öppen planlösning, med vita väggar, mörkt trägolv, en standard öppen spis, en spiselkrans i tegelsten, en väggmonterad TV och brunt golv
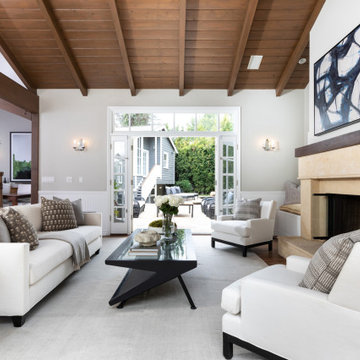
The living room of this remodeled home has high ceilings with rough hewn beams and solid walnut flooring. A large limestone fireplace is the centerpiece of the room that looks onto the backyard pool and spa and outdoor kitchen.
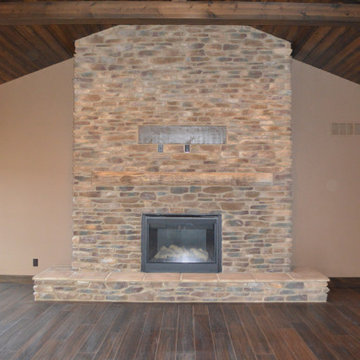
wood ceiling and wood trusses
Idéer för ett stort amerikanskt allrum med öppen planlösning, med mörkt trägolv, en standard öppen spis, en spiselkrans i sten och en väggmonterad TV
Idéer för ett stort amerikanskt allrum med öppen planlösning, med mörkt trägolv, en standard öppen spis, en spiselkrans i sten och en väggmonterad TV
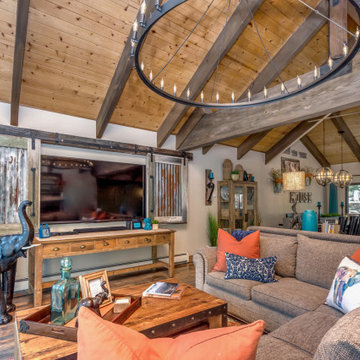
Idéer för ett rustikt allrum med öppen planlösning, med vita väggar, mörkt trägolv, en dold TV och brunt golv
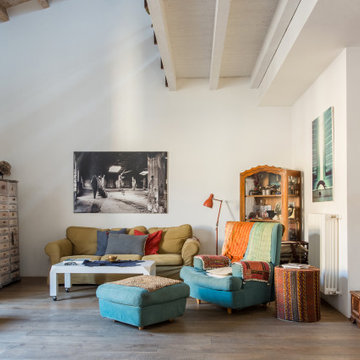
In foto divano Ektorp ikea; il coffee table è un vecchio tavolo da scrivania B&B Italia riciclato e reinventato da Eloise. Elementi di arredo Aziza Bazar e fotografie di Alessandro Leone
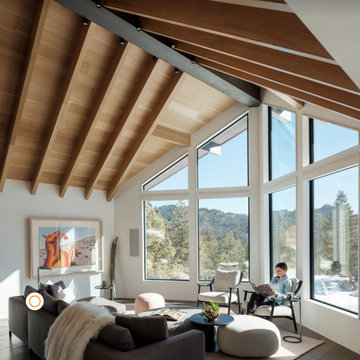
Inspiration för ett funkis vardagsrum, med vita väggar, mörkt trägolv och brunt golv
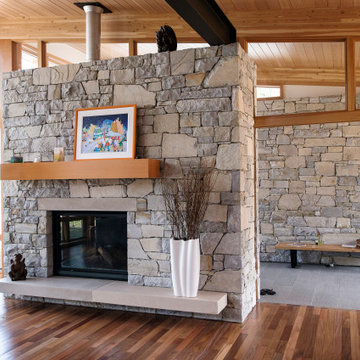
Idéer för ett 60 tals allrum med öppen planlösning, med mörkt trägolv, en standard öppen spis och brunt golv
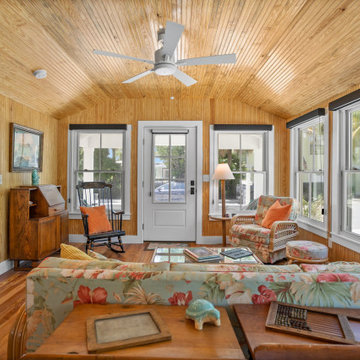
Extraordinary Pass-A-Grille Beach Cottage! This was the original Pass-A-Grill Schoolhouse from 1912-1915! This cottage has been completely renovated from the floor up, and the 2nd story was added. It is on the historical register. Flooring for the first level common area is Antique River-Recovered® Heart Pine Vertical, Select, and Character. Goodwin's Antique River-Recovered® Heart Pine was used for the stair treads and trim.
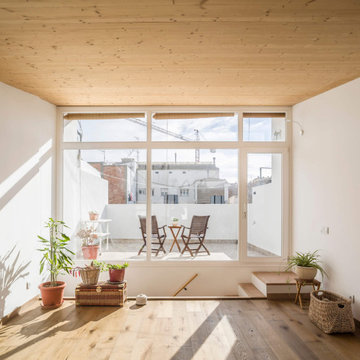
Idéer för mellanstora funkis allrum med öppen planlösning, med vita väggar, mörkt trägolv och brunt golv
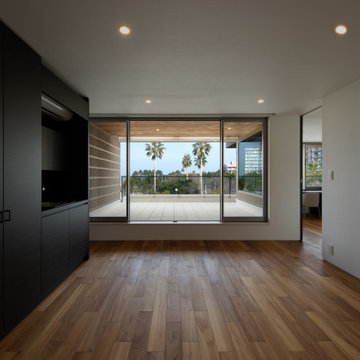
3階 セカンドリビングよりアウターリビングを観る
撮影 岡本 公二
Idéer för att renovera ett mellanstort funkis allrum med öppen planlösning, med vita väggar, mörkt trägolv, en väggmonterad TV och brunt golv
Idéer för att renovera ett mellanstort funkis allrum med öppen planlösning, med vita väggar, mörkt trägolv, en väggmonterad TV och brunt golv
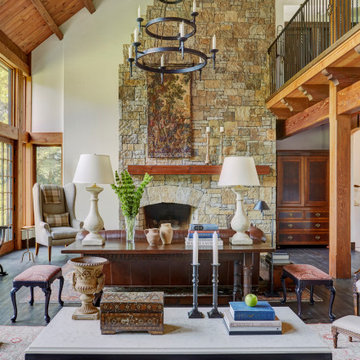
Idéer för att renovera ett allrum med öppen planlösning, med vita väggar, mörkt trägolv, en standard öppen spis, en spiselkrans i sten och brunt golv
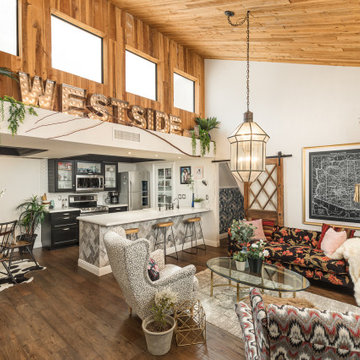
Inredning av ett eklektiskt allrum med öppen planlösning, med vita väggar, mörkt trägolv och brunt golv
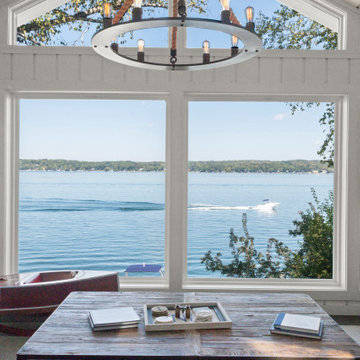
The homeowners wish-list when searching for properties in the Geneva Lake area included: low-maintenance, incredible lake views, a pier but also a house that needed a lot of work because they were searching for a true project. After months of designing and planning, a bright and open design of the great room was created to maximize the room’s incredible view of Geneva Lake. Nautical touches can be found throughout the home, including the rope detailing on the overhead light fixture, in the coffee table accessories and the child-sized replica wooden boat. The crisp, clean kitchen has thoughtful design details, like the vintage look faucet and a mosaic outline of Geneva Lake in the back splash.
This project was featured in the Summer 2019 issue of Lakeshore Living
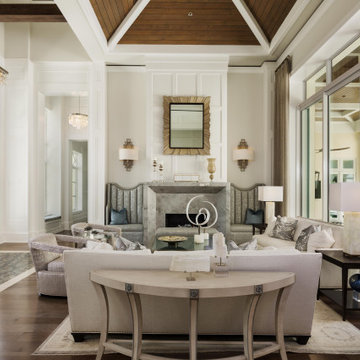
Designed by Amy Coslet & Sherri DuPont
Photography by Lori Hamilton
Idéer för ett stort medelhavsstil allrum med öppen planlösning, med mörkt trägolv, en standard öppen spis, en spiselkrans i sten, ett finrum och vita väggar
Idéer för ett stort medelhavsstil allrum med öppen planlösning, med mörkt trägolv, en standard öppen spis, en spiselkrans i sten, ett finrum och vita väggar
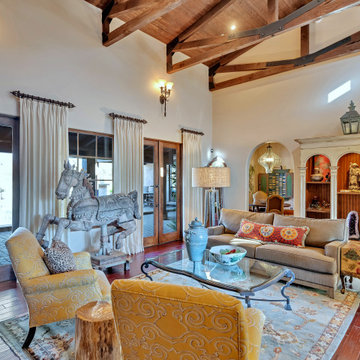
Idéer för att renovera ett amerikanskt separat vardagsrum, med beige väggar, mörkt trägolv och brunt golv
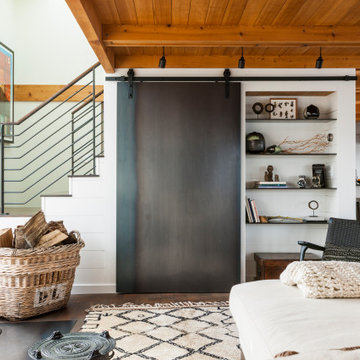
Project completed as Senior Designer with NB Design Group, Inc.
Photography | John Granen
Bild på ett maritimt allrum med öppen planlösning, med vita väggar, mörkt trägolv och brunt golv
Bild på ett maritimt allrum med öppen planlösning, med vita väggar, mörkt trägolv och brunt golv
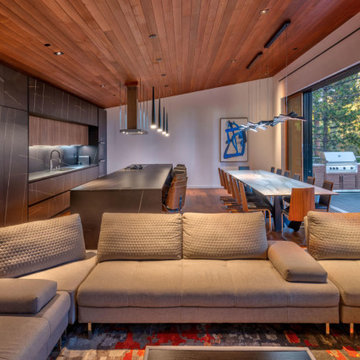
A Modern and warm with just a touch of rustic. Minimalistic and practical, the wooden ceiling flows into the floor while the interior is neutral and comfortable with a wide-angle TV and a glass fireplace to warm oneself.
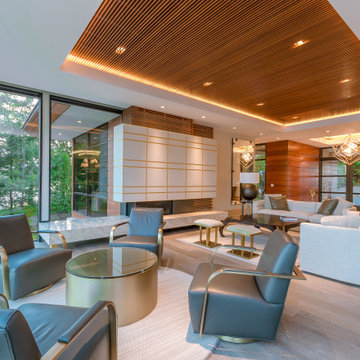
This modern waterfront home was built for today’s contemporary lifestyle with the comfort of a family cottage. Walloon Lake Residence is a stunning three-story waterfront home with beautiful proportions and extreme attention to detail to give both timelessness and character. Horizontal wood siding wraps the perimeter and is broken up by floor-to-ceiling windows and moments of natural stone veneer.
The exterior features graceful stone pillars and a glass door entrance that lead into a large living room, dining room, home bar, and kitchen perfect for entertaining. With walls of large windows throughout, the design makes the most of the lakefront views. A large screened porch and expansive platform patio provide space for lounging and grilling.
Inside, the wooden slat decorative ceiling in the living room draws your eye upwards. The linear fireplace surround and hearth are the focal point on the main level. The home bar serves as a gathering place between the living room and kitchen. A large island with seating for five anchors the open concept kitchen and dining room. The strikingly modern range hood and custom slab kitchen cabinets elevate the design.
The floating staircase in the foyer acts as an accent element. A spacious master suite is situated on the upper level. Featuring large windows, a tray ceiling, double vanity, and a walk-in closet. The large walkout basement hosts another wet bar for entertaining with modern island pendant lighting.
Walloon Lake is located within the Little Traverse Bay Watershed and empties into Lake Michigan. It is considered an outstanding ecological, aesthetic, and recreational resource. The lake itself is unique in its shape, with three “arms” and two “shores” as well as a “foot” where the downtown village exists. Walloon Lake is a thriving northern Michigan small town with tons of character and energy, from snowmobiling and ice fishing in the winter to morel hunting and hiking in the spring, boating and golfing in the summer, and wine tasting and color touring in the fall.

Keeping the original fireplace and darkening the floors created the perfect complement to the white walls.
Foto på ett mellanstort 60 tals allrum med öppen planlösning, med ett musikrum, mörkt trägolv, en dubbelsidig öppen spis, en spiselkrans i sten och svart golv
Foto på ett mellanstort 60 tals allrum med öppen planlösning, med ett musikrum, mörkt trägolv, en dubbelsidig öppen spis, en spiselkrans i sten och svart golv
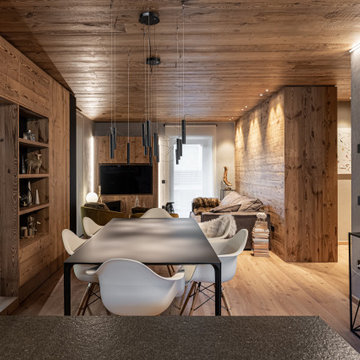
Un’opera di falegnameria ottimizza gli spazi dell’ingresso grazie a un guardaroba bifacciale con lavatrice a scomparsa annessa, che prolunga lo spazio destinato al salotto, dove trova spazio il divano baxter.
342 foton på vardagsrum, med mörkt trägolv
3