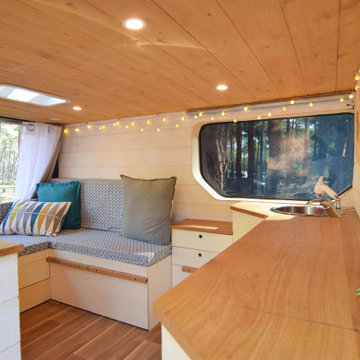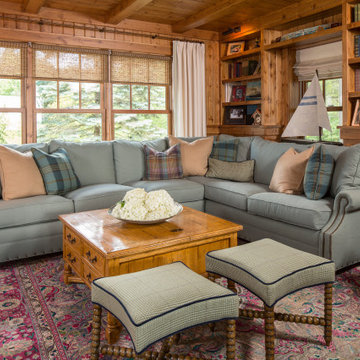342 foton på vardagsrum, med mörkt trägolv
Sortera efter:
Budget
Sortera efter:Populärt i dag
61 - 80 av 342 foton
Artikel 1 av 3
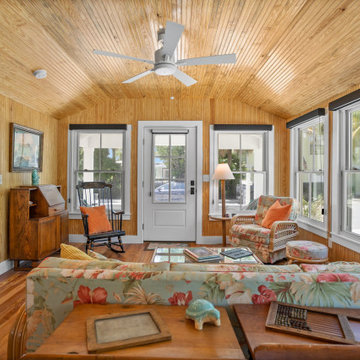
Extraordinary Pass-A-Grille Beach Cottage! This was the original Pass-A-Grill Schoolhouse from 1912-1915! This cottage has been completely renovated from the floor up, and the 2nd story was added. It is on the historical register. Flooring for the first level common area is Antique River-Recovered® Heart Pine Vertical, Select, and Character. Goodwin's Antique River-Recovered® Heart Pine was used for the stair treads and trim.
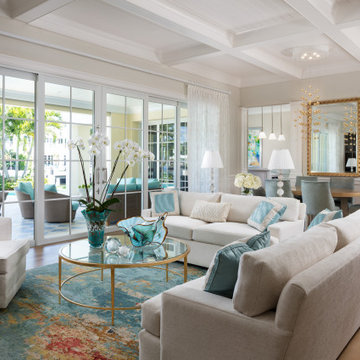
Maritim inredning av ett mellanstort allrum med öppen planlösning, med ett finrum, beige väggar, mörkt trägolv, en standard öppen spis, en spiselkrans i trä och brunt golv
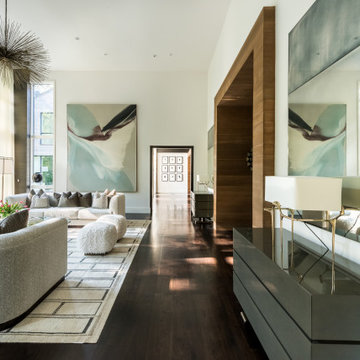
Idéer för mycket stora funkis separata vardagsrum, med vita väggar, mörkt trägolv och brunt golv
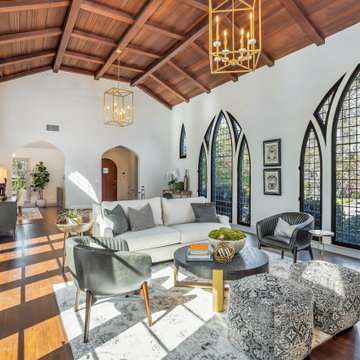
Idéer för ett klassiskt vardagsrum, med vita väggar, mörkt trägolv och brunt golv
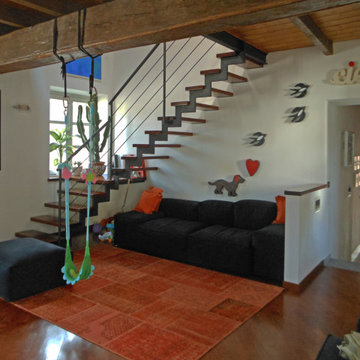
Il soggiorno collocato accanto all'ingresso dà il benvenuto agli ospiti in un ambiente informale, ma curato nei dettagli.
Idéer för att renovera ett stort skandinaviskt allrum med öppen planlösning, med vita väggar, brunt golv, mörkt trägolv och ett bibliotek
Idéer för att renovera ett stort skandinaviskt allrum med öppen planlösning, med vita väggar, brunt golv, mörkt trägolv och ett bibliotek
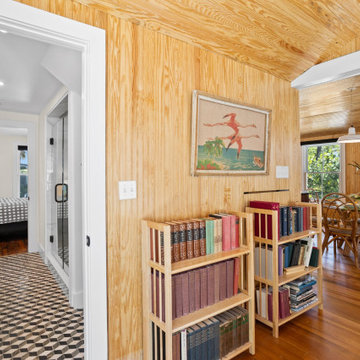
Extraordinary Pass-A-Grille Beach Cottage! This was the original Pass-A-Grill Schoolhouse from 1912-1915! This cottage has been completely renovated from the floor up, and the 2nd story was added. It is on the historical register. Flooring for the first level common area is Antique River-Recovered® Heart Pine Vertical, Select, and Character. Goodwin's Antique River-Recovered® Heart Pine was used for the stair treads and trim.
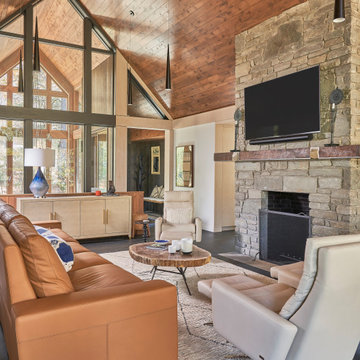
Idéer för stora rustika allrum med öppen planlösning, med vita väggar, mörkt trägolv, en standard öppen spis, en spiselkrans i sten, en väggmonterad TV och svart golv
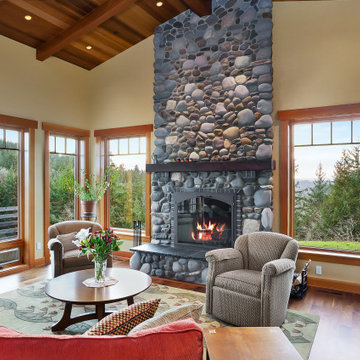
This custom home, sitting above the City within the hills of Corvallis, was carefully crafted with attention to the smallest detail. The homeowners came to us with a vision of their dream home, and it was all hands on deck between the G. Christianson team and our Subcontractors to create this masterpiece! Each room has a theme that is unique and complementary to the essence of the home, highlighted in the Swamp Bathroom and the Dogwood Bathroom. The home features a thoughtful mix of materials, using stained glass, tile, art, wood, and color to create an ambiance that welcomes both the owners and visitors with warmth. This home is perfect for these homeowners, and fits right in with the nature surrounding the home!
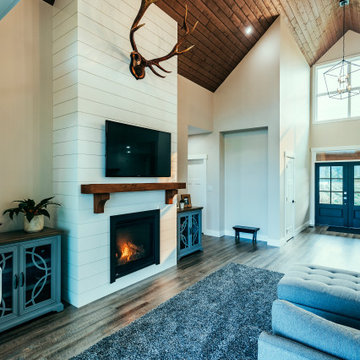
photo by Brice Ferre
Lantlig inredning av ett stort allrum med öppen planlösning, med mörkt trägolv, en standard öppen spis och en väggmonterad TV
Lantlig inredning av ett stort allrum med öppen planlösning, med mörkt trägolv, en standard öppen spis och en väggmonterad TV
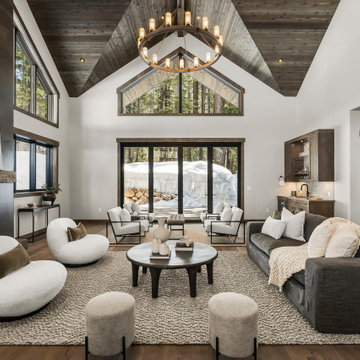
Inspiration för ett rustikt allrum med öppen planlösning, med vita väggar, mörkt trägolv, en standard öppen spis, en spiselkrans i metall och brunt golv
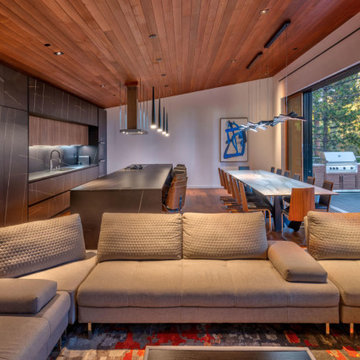
A Modern and warm with just a touch of rustic. Minimalistic and practical, the wooden ceiling flows into the floor while the interior is neutral and comfortable with a wide-angle TV and a glass fireplace to warm oneself.
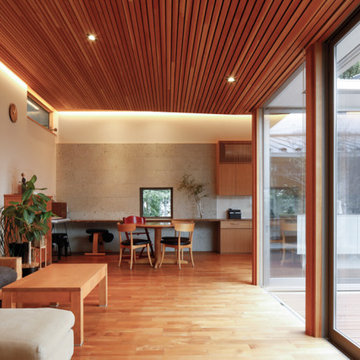
ダイニングの北側のピクチャーウィンドウの周りは、建主こだわりの大谷石貼りです。
天井は、小幅板張りの吸音天井です。
壁の出隅はRに加工し、珪藻土クロスを貼ることで左官風に見える工夫をしています。
Exempel på ett mellanstort vardagsrum, med vita väggar, mörkt trägolv, en väggmonterad TV och brunt golv
Exempel på ett mellanstort vardagsrum, med vita väggar, mörkt trägolv, en väggmonterad TV och brunt golv
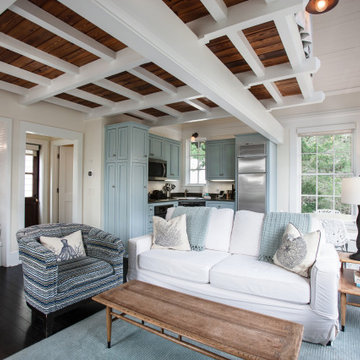
Expansive cottage family room with arched windows, French doors, compact kitchen and built-in daybed
Inspiration för maritima allrum med öppen planlösning, med beige väggar, mörkt trägolv och brunt golv
Inspiration för maritima allrum med öppen planlösning, med beige väggar, mörkt trägolv och brunt golv
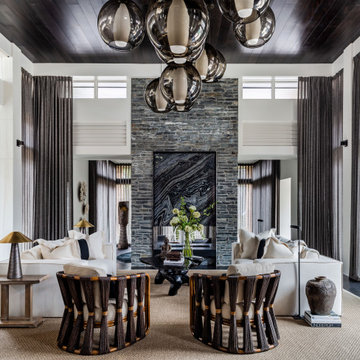
Exempel på ett modernt allrum med öppen planlösning, med ett finrum, vita väggar, mörkt trägolv, en dubbelsidig öppen spis och svart golv
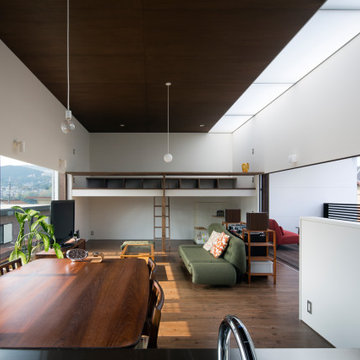
二階子世帯は木の素材色をダーク色に染めたアジアンテイスト。
1階居間の蓄熱式暖房のおかげで一階のみならず二階までも暖かい。
Exempel på ett asiatiskt allrum med öppen planlösning, med vita väggar och mörkt trägolv
Exempel på ett asiatiskt allrum med öppen planlösning, med vita väggar och mörkt trägolv
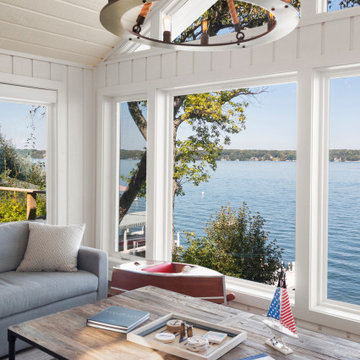
The homeowners wish-list when searching for properties in the Geneva Lake area included: low-maintenance, incredible lake views, a pier but also a house that needed a lot of work because they were searching for a true project. After months of designing and planning, a bright and open design of the great room was created to maximize the room’s incredible view of Geneva Lake. Nautical touches can be found throughout the home, including the rope detailing on the overhead light fixture, in the coffee table accessories and the child-sized replica wooden boat. The crisp, clean kitchen has thoughtful design details, like the vintage look faucet and a mosaic outline of Geneva Lake in the back splash.
This project was featured in the Summer 2019 issue of Lakeshore Living
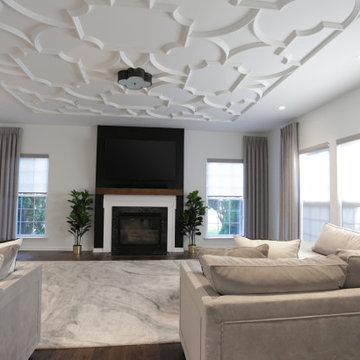
This family room space screams sophistication with the clean design and transitional look. The new 65” TV is now camouflaged behind the vertically installed black shiplap. New curtains and window shades soften the new space. Wall molding accents with wallpaper inside make for a subtle focal point. We also added a new ceiling molding feature for architectural details that will make most look up while lounging on the twin sofas. The kitchen was also not left out with the new backsplash, pendant / recessed lighting, as well as other new inclusions.
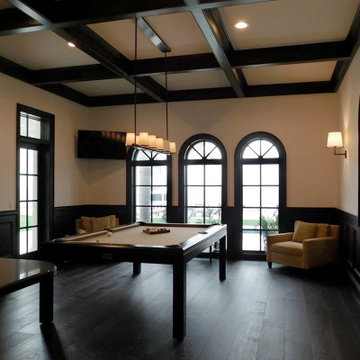
Klassisk inredning av ett mellanstort vardagsrum, med en hemmabar, svarta väggar, mörkt trägolv, TV i ett hörn och svart golv
342 foton på vardagsrum, med mörkt trägolv
4
