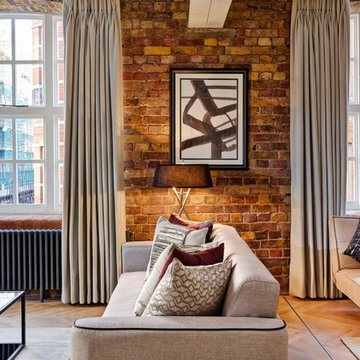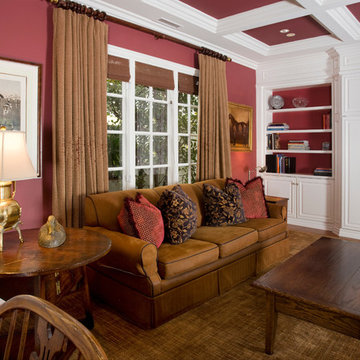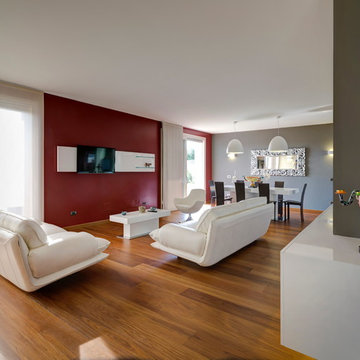4 361 foton på vardagsrum, med orange väggar och röda väggar
Sortera efter:
Budget
Sortera efter:Populärt i dag
41 - 60 av 4 361 foton
Artikel 1 av 3

This lovely home began as a complete remodel to a 1960 era ranch home. Warm, sunny colors and traditional details fill every space. The colorful gazebo overlooks the boccii court and a golf course. Shaded by stately palms, the dining patio is surrounded by a wrought iron railing. Hand plastered walls are etched and styled to reflect historical architectural details. The wine room is located in the basement where a cistern had been.
Project designed by Susie Hersker’s Scottsdale interior design firm Design Directives. Design Directives is active in Phoenix, Paradise Valley, Cave Creek, Carefree, Sedona, and beyond.
For more about Design Directives, click here: https://susanherskerasid.com/

Working with a long time resident, creating a unified look out of the varied styles found in the space while increasing the size of the home was the goal of this project.
Both of the home’s bathrooms were renovated to further the contemporary style of the space, adding elements of color as well as modern bathroom fixtures. Further additions to the master bathroom include a frameless glass door enclosure, green wall tiles, and a stone bar countertop with wall-mounted faucets.
The guest bathroom uses a more minimalistic design style, employing a white color scheme, free standing sink and a modern enclosed glass shower.
The kitchen maintains a traditional style with custom white kitchen cabinets, a Carrera marble countertop, banquet seats and a table with blue accent walls that add a splash of color to the space.
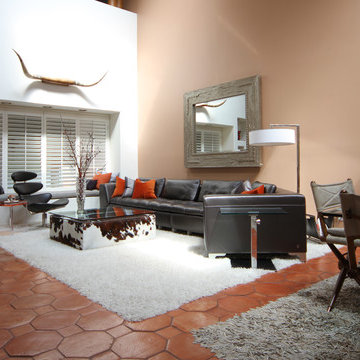
Inredning av ett modernt stort allrum med öppen planlösning, med ett finrum, orange väggar och klinkergolv i terrakotta

The Living Room is inspired by the Federal style. The elaborate plaster ceiling was designed by Tom Felton and fabricated by Foster Reeve's Studio. Coffers and ornament are derived from the classic details interpreted at the time of the early American colonies. The mantle was also designed by Tom to continue the theme of the room. Chris Cooper photographer.

Idéer för ett litet industriellt allrum med öppen planlösning, med mellanmörkt trägolv, ett finrum och röda väggar
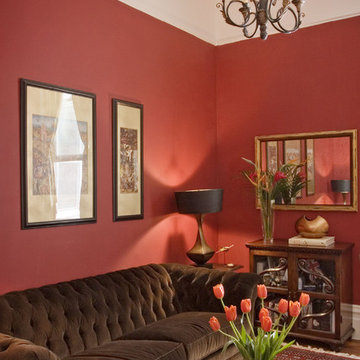
dark red walls, chocolate velvet chesterfield sofa, gold framed mirror, red chinoiserie box table, traditional red rug
Idéer för ett klassiskt vardagsrum, med röda väggar
Idéer för ett klassiskt vardagsrum, med röda väggar
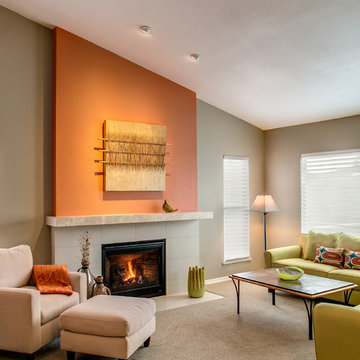
© Marie-Dominique Verdier
Foto på ett vintage vardagsrum, med orange väggar, heltäckningsmatta, en standard öppen spis och beiget golv
Foto på ett vintage vardagsrum, med orange väggar, heltäckningsmatta, en standard öppen spis och beiget golv
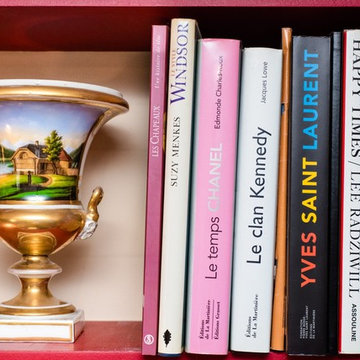
Rénovation & aménagement d'un appartement parisien classique/chic
Crédit: Julien Aupetit & Rose Houillon
Exempel på ett mellanstort klassiskt allrum med öppen planlösning, med ett bibliotek, röda väggar, ljust trägolv, en standard öppen spis, en spiselkrans i sten, en inbyggd mediavägg och beiget golv
Exempel på ett mellanstort klassiskt allrum med öppen planlösning, med ett bibliotek, röda väggar, ljust trägolv, en standard öppen spis, en spiselkrans i sten, en inbyggd mediavägg och beiget golv
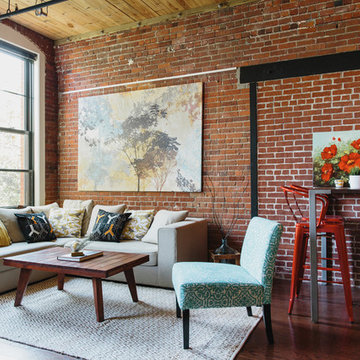
Once upon a time, Mark, Peter and little French Bulldog Milo had a shiny, bright brand new apartment and grand dreams of a beautiful layout. Read the whole story on the Homepolish Mag ➜ http://hmpl.sh/boston_loft
Photographer: Joyelle West
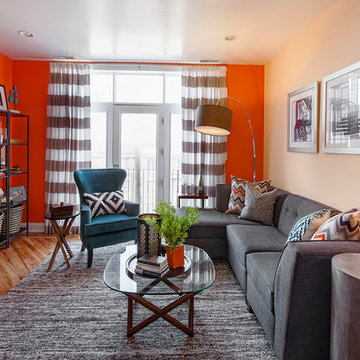
Marcel Page Photography
Exempel på ett litet modernt allrum med öppen planlösning, med orange väggar och ljust trägolv
Exempel på ett litet modernt allrum med öppen planlösning, med orange väggar och ljust trägolv
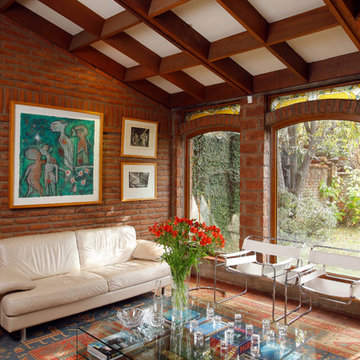
Katz + Nuñez Architects
Modern inredning av ett vardagsrum, med röda väggar
Modern inredning av ett vardagsrum, med röda väggar
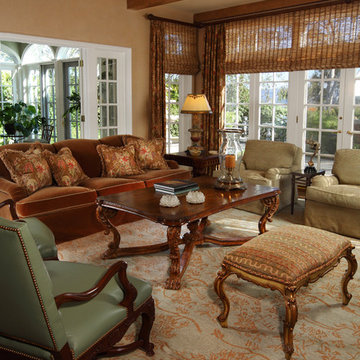
Wounderful living space, formal family room. Walls are covered with American Clay product. Custom rug of wool.
Idéer för att renovera ett stort vintage vardagsrum, med orange väggar
Idéer för att renovera ett stort vintage vardagsrum, med orange väggar
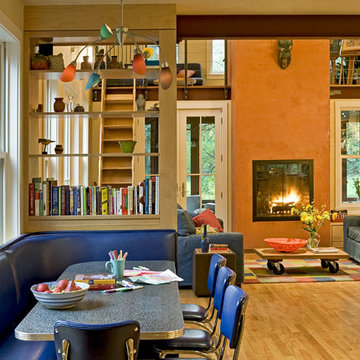
Rob Karosis Photography
www.robkarosis.com
Idéer för att renovera ett funkis allrum med öppen planlösning, med orange väggar och en standard öppen spis
Idéer för att renovera ett funkis allrum med öppen planlösning, med orange väggar och en standard öppen spis
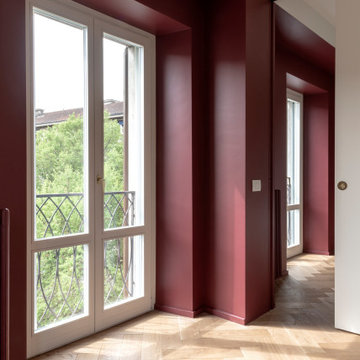
Il progetto ha cercato di enfatizzare la luce e la vista che si gode dal IV piano di questo edificio in zona Moscova Brera Milano, Gli edifici color mattone di fronte hanno ispirato la scelta del colore bordeaux su tutto il fronte sud.
Il passaggio dal soggiorno alla camera da letto è stata fatta con una porta scorrevole filo muro, che quando aperta mostra la continuità della parete bordeaux e favorisce il passaggio di luce.

Dane and his team were originally hired to shift a few rooms around when the homeowners' son left for college. He created well-functioning spaces for all, spreading color along the way. And he didn't waste a thing.
Project designed by Boston interior design studio Dane Austin Design. They serve Boston, Cambridge, Hingham, Cohasset, Newton, Weston, Lexington, Concord, Dover, Andover, Gloucester, as well as surrounding areas.
For more about Dane Austin Design, click here: https://daneaustindesign.com/
To learn more about this project, click here:
https://daneaustindesign.com/south-end-brownstone
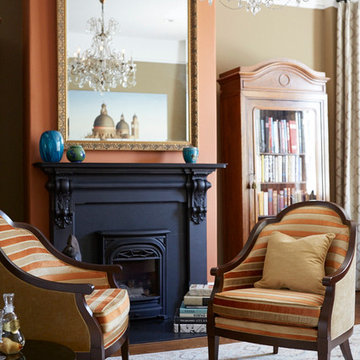
Liz Daly
Exempel på ett mellanstort klassiskt separat vardagsrum, med ett finrum, orange väggar, mellanmörkt trägolv, en standard öppen spis och en spiselkrans i metall
Exempel på ett mellanstort klassiskt separat vardagsrum, med ett finrum, orange väggar, mellanmörkt trägolv, en standard öppen spis och en spiselkrans i metall
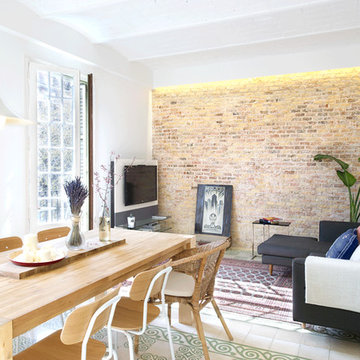
Víctor Hugo www.vicugo.com
Inredning av ett nordiskt mellanstort separat vardagsrum, med ett finrum, orange väggar, klinkergolv i keramik och en fristående TV
Inredning av ett nordiskt mellanstort separat vardagsrum, med ett finrum, orange väggar, klinkergolv i keramik och en fristående TV
4 361 foton på vardagsrum, med orange väggar och röda väggar
3
