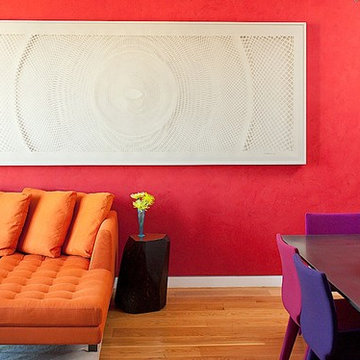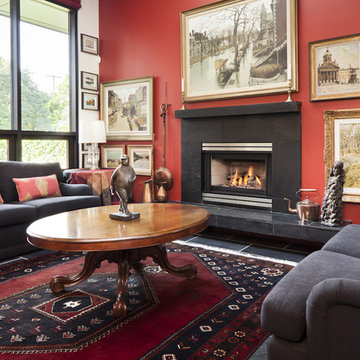4 361 foton på vardagsrum, med orange väggar och röda väggar
Sortera efter:
Budget
Sortera efter:Populärt i dag
81 - 100 av 4 361 foton
Artikel 1 av 3
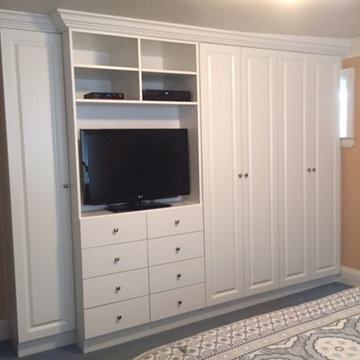
Klassisk inredning av ett mellanstort allrum med öppen planlösning, med orange väggar och en inbyggd mediavägg
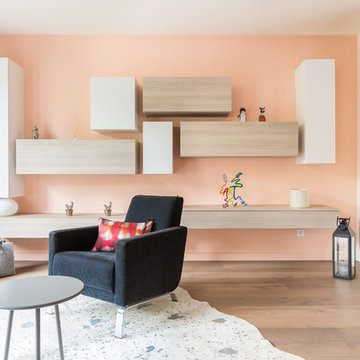
opus rouge
Foto på ett funkis vardagsrum, med orange väggar och ljust trägolv
Foto på ett funkis vardagsrum, med orange väggar och ljust trägolv
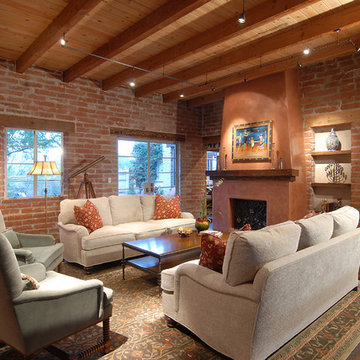
Inspiration för mellanstora amerikanska allrum med öppen planlösning, med ett musikrum, en standard öppen spis, röda väggar och mörkt trägolv

Warm and welcoming Scarsdale living room. Interior decoration by Barbara Feinstein, B Fein Interiors. Rug from Safavieh. Custom ottoman, B Fein Interiors Private Label.
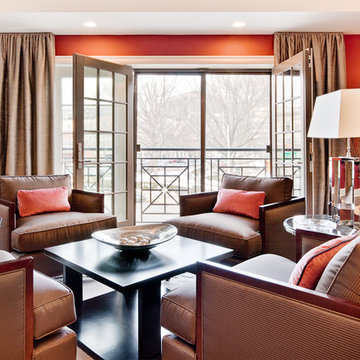
Window Works executed the drapes, bedding and pillows for Roseland Property's model at their arward winning residential community in Morristown NJ. Joan Stapelman Interior Designer.

Dane and his team were originally hired to shift a few rooms around when the homeowners' son left for college. He created well-functioning spaces for all, spreading color along the way. And he didn't waste a thing.
Project designed by Boston interior design studio Dane Austin Design. They serve Boston, Cambridge, Hingham, Cohasset, Newton, Weston, Lexington, Concord, Dover, Andover, Gloucester, as well as surrounding areas.
For more about Dane Austin Design, click here: https://daneaustindesign.com/
To learn more about this project, click here:
https://daneaustindesign.com/south-end-brownstone
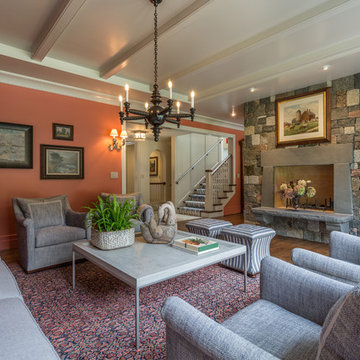
Lowell Custom Homes, Lake Geneva, WI., The living room is inviting and warm with coral walls reflecting the custom color mix of the stone fireplace. Shaped stone slabs fireplace surround reflect the craftsman style. The ceiling has a beamed cove and is painted with a high sheen white. There is a comfortable seating area and another stone niche beside the fireplace for the television.
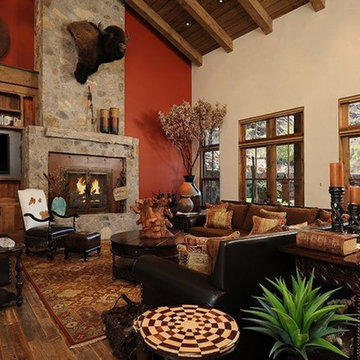
Inspiration för stora amerikanska allrum med öppen planlösning, med ett finrum, röda väggar, mörkt trägolv, en standard öppen spis, en spiselkrans i sten och en väggmonterad TV
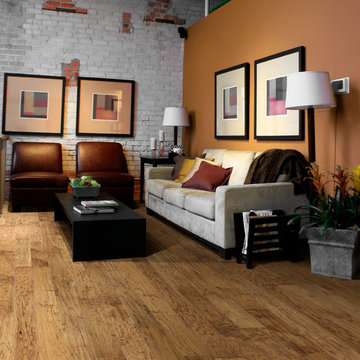
Hardwood Floors Chaparral, Branding Iron color. To see the rest of the colors in the collection visit HallmarkFloors.com or contact us to order your new floors today!
Hallmark Floors Chaparral Branding Iron
CHAPARRAL COLLECTION URL http://hallmarkfloors.com/hallmark-hardwoods/chaparral-hardwood-collection/
Simply Original
Features true North American species from the northern hardwood forest region, prized for its slow-growth hardwood timber, and smooth, tight-graining characteristics. The hardwood plank faces are hand crafted and factory finished in a warm array of natural and rich colors.
How does our floor measure up?
Seven inch-wide planks with longer random lengths up to 6 feet create expansive and timeless visuals. The competition is primarily providing random length of up to only 4 feet.
Simply Better…Discover Why.
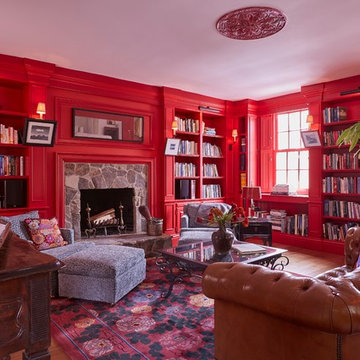
Idéer för ett stort eklektiskt separat vardagsrum, med röda väggar, mellanmörkt trägolv, en standard öppen spis och en spiselkrans i sten
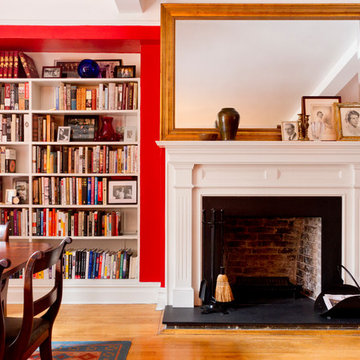
Love how beautiful the mantle looks once we were able to remove the clutter and feature some special mementos. Photo: Rikki Snyder
Exempel på ett mellanstort klassiskt allrum med öppen planlösning, med röda väggar, ljust trägolv, ett bibliotek, en standard öppen spis, en spiselkrans i trä och brunt golv
Exempel på ett mellanstort klassiskt allrum med öppen planlösning, med röda väggar, ljust trägolv, ett bibliotek, en standard öppen spis, en spiselkrans i trä och brunt golv
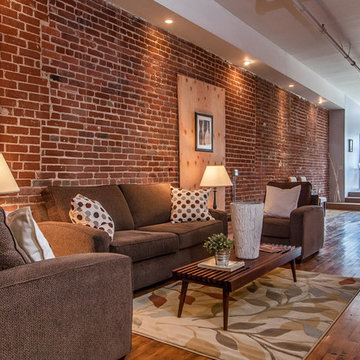
Inredning av ett industriellt litet allrum med öppen planlösning, med ett finrum, röda väggar och mellanmörkt trägolv

Photography-Hedrich Blessing
Glass House:
The design objective was to build a house for my wife and three kids, looking forward in terms of how people live today. To experiment with transparency and reflectivity, removing borders and edges from outside to inside the house, and to really depict “flowing and endless space”. To construct a house that is smart and efficient in terms of construction and energy, both in terms of the building and the user. To tell a story of how the house is built in terms of the constructability, structure and enclosure, with the nod to Japanese wood construction in the method in which the concrete beams support the steel beams; and in terms of how the entire house is enveloped in glass as if it was poured over the bones to make it skin tight. To engineer the house to be a smart house that not only looks modern, but acts modern; every aspect of user control is simplified to a digital touch button, whether lights, shades/blinds, HVAC, communication/audio/video, or security. To develop a planning module based on a 16 foot square room size and a 8 foot wide connector called an interstitial space for hallways, bathrooms, stairs and mechanical, which keeps the rooms pure and uncluttered. The base of the interstitial spaces also become skylights for the basement gallery.
This house is all about flexibility; the family room, was a nursery when the kids were infants, is a craft and media room now, and will be a family room when the time is right. Our rooms are all based on a 16’x16’ (4.8mx4.8m) module, so a bedroom, a kitchen, and a dining room are the same size and functions can easily change; only the furniture and the attitude needs to change.
The house is 5,500 SF (550 SM)of livable space, plus garage and basement gallery for a total of 8200 SF (820 SM). The mathematical grid of the house in the x, y and z axis also extends into the layout of the trees and hardscapes, all centered on a suburban one-acre lot.
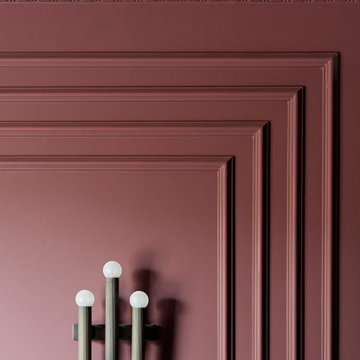
Living room painted in Farrow + Ball Brinjal. Custom wall paneling detail and original Victorian crown molding.
Bild på ett vintage vardagsrum, med röda väggar
Bild på ett vintage vardagsrum, med röda väggar

Vibrant living room room with tufted velvet sectional, lacquer & marble cocktail table, colorful oriental rug, pink grasscloth wallcovering, black ceiling, and brass accents. Photo by Kyle Born.
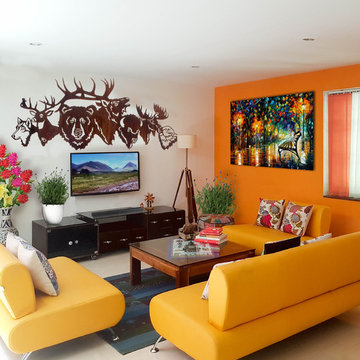
Inredning av ett eklektiskt vardagsrum, med orange väggar, en väggmonterad TV och vitt golv
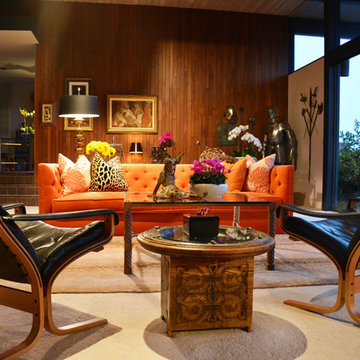
The bones of this house are a handsome light filled bungalow mid century modern yet the clients taste is far from that. Dark wood paneling was calling out for some color to enhance and update it’s beauty. The luxurious orange velvet tufted tuxedo style sofa and mix of animal prints on pillows and rugs only make their collection of art more mysterious and intriguing.
Photographed by Lana Igolkina
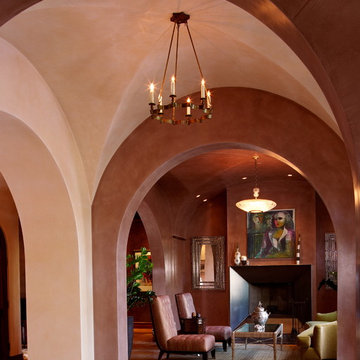
David Livingston Photography
Inspiration för medelhavsstil vardagsrum, med ett finrum och röda väggar
Inspiration för medelhavsstil vardagsrum, med ett finrum och röda väggar
4 361 foton på vardagsrum, med orange väggar och röda väggar
5
