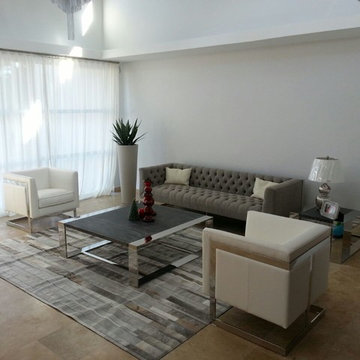6 932 foton på vardagsrum, med plywoodgolv och travertin golv
Sortera efter:
Budget
Sortera efter:Populärt i dag
61 - 80 av 6 932 foton
Artikel 1 av 3
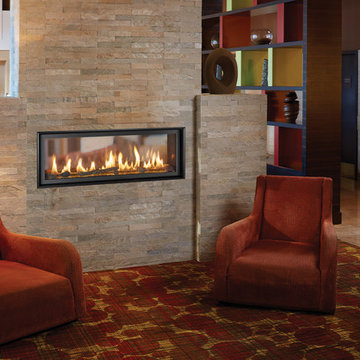
The 4415 HO See-Thru gas fireplace represents Fireplace X’s most transitional and modern linear gas fireplace yet – offering the best in home heating and style, but with double the fire view. This contemporary gas fireplace features a sleek, linear profile with a long row of dancing flames over a bed of glowing, under-lit crushed glass. The dynamic see-thru design gives you double the amount of fire viewing of this fireplace is perfect for serving as a stylish viewing window between two rooms, or provides a breathtaking display of fire to the center of large rooms and living spaces. The 4415 ST gas fireplace is also an impressive high output heater that features built-in fans which allow you to heat up to 2,100 square feet.
The 4415 See-Thru linear gas fireplace is truly the finest see-thru gas fireplace available, in all areas of construction, quality and safety features. This gas fireplace is built with superior craftsmanship to extremely high standards at our factory in Mukilteo, Washington. From the heavy duty welded 14-gauge steel fireplace body, to the durable welded frame surrounding the neoceramic glass, you can actually see the level of quality in our materials and workmanship. Installed over the high clarity glass is a nearly invisible 2015 ANSI-compliant safety screen.
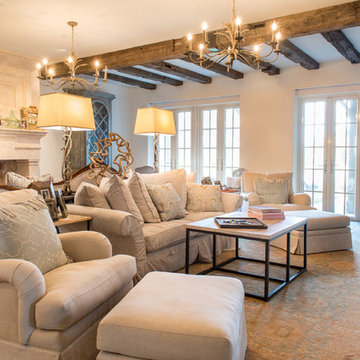
Photos are of one of our customers' finished project. We did over 90 beams for use throughout their home :)
When choosing beams for your project, there are many things to think about. One important consideration is the weight of the beam, especially if you want to affix it to your ceiling. Choosing a solid beam may not be the best choice since some of them can weigh upwards of 1000 lbs. Our craftsmen have several solutions for this common problem.
One such solution is to fabricate a ceiling beam using veneer that is "sliced" from the outside of an existing beam. Our craftsmen then carefully miter the edges and create a lighter weight, 3 sided solution.
Another common method is "hogging out" the beam. We hollow out the beam leaving the original outer character of three sides intact. (Hogging out is a good method to use when one side of the beam is less than attractive.)
Our 3-sided and Hogged out beams are available in Reclaimed or Old Growth woods.

Bright four seasons room with fireplace, cathedral ceiling skylights, large windows and sliding doors that open to patio.
Need help with your home transformation? Call Benvenuti and Stein design build for full service solutions. 847.866.6868.
Norman Sizemore- photographer
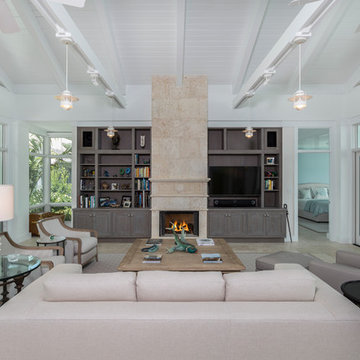
Jimmy White
Inspiration för ett stort maritimt allrum med öppen planlösning, med vita väggar, travertin golv, en standard öppen spis, en spiselkrans i sten och en inbyggd mediavägg
Inspiration för ett stort maritimt allrum med öppen planlösning, med vita väggar, travertin golv, en standard öppen spis, en spiselkrans i sten och en inbyggd mediavägg
Idéer för medelhavsstil allrum med öppen planlösning, med beige väggar, travertin golv, en spiselkrans i sten, en väggmonterad TV, en bred öppen spis och beiget golv
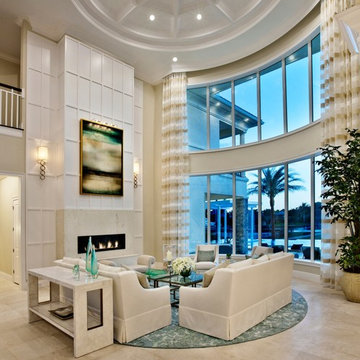
Exotisk inredning av ett stort allrum med öppen planlösning, med ett finrum, beige väggar, en bred öppen spis och travertin golv
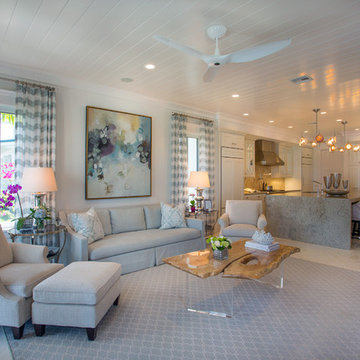
The keeping room's interiors reflect the sandy Florida coast through a white and cream color scheme. The pale decor is accented with two bold amethyst wing chairs. The open plan is ideal for entertaining. There are unencumbered views from the kitchen to the waterfront.
A Bonisolli Photography
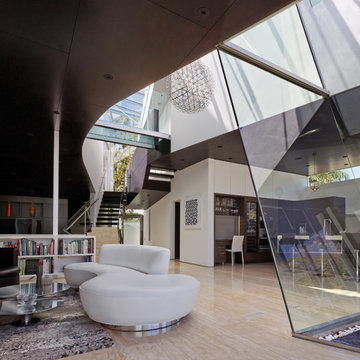
The curve of the hallway creates a dynamic living room space.
Inspiration för mellanstora moderna loftrum, med vita väggar, travertin golv, en bred öppen spis och en spiselkrans i metall
Inspiration för mellanstora moderna loftrum, med vita väggar, travertin golv, en bred öppen spis och en spiselkrans i metall

We got to design this open space in a new construction building from scratch. We designed a space that worked with our client's busy family and social life. We created a space that they can comfortably entertain clients, friends, and grandkids.
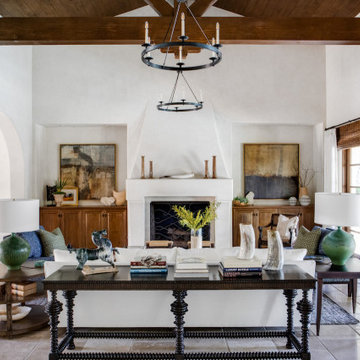
Idéer för ett stort medelhavsstil allrum med öppen planlösning, med ett finrum, vita väggar, travertin golv, en standard öppen spis, en spiselkrans i gips och beiget golv
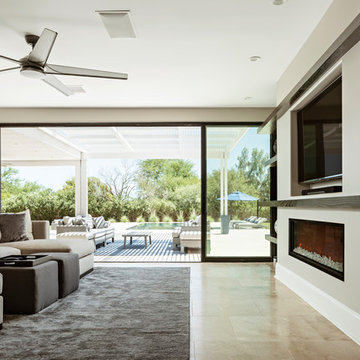
Inspiration för stora moderna allrum med öppen planlösning, med ett finrum, beige väggar, travertin golv, en bred öppen spis, en spiselkrans i trä, en väggmonterad TV och beiget golv
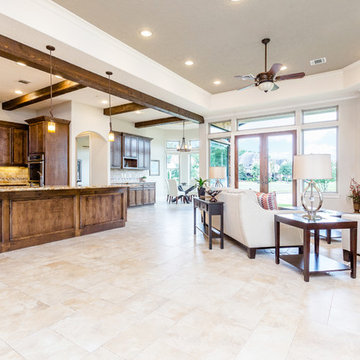
Gorgeously Built by Tommy Cashiola Construction Company in RIchmond, Texas. Designed by Purser Architectural, Inc.
Inspiration för stora medelhavsstil allrum med öppen planlösning, med beige väggar, travertin golv, en standard öppen spis, en spiselkrans i sten, en väggmonterad TV och beiget golv
Inspiration för stora medelhavsstil allrum med öppen planlösning, med beige väggar, travertin golv, en standard öppen spis, en spiselkrans i sten, en väggmonterad TV och beiget golv
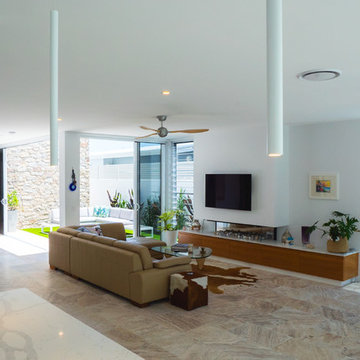
Inredning av ett modernt stort allrum med öppen planlösning, med vita väggar, travertin golv, en bred öppen spis, en spiselkrans i metall, en väggmonterad TV och beiget golv

Idéer för ett mellanstort modernt separat vardagsrum, med ett finrum, vita väggar, travertin golv, en standard öppen spis, en spiselkrans i betong, en inbyggd mediavägg och beiget golv
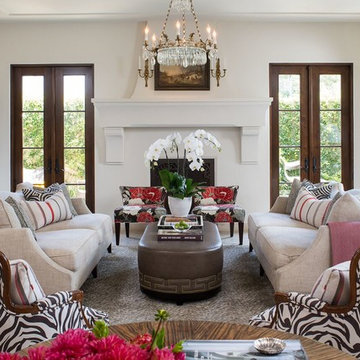
The Living room features an antique French cabinet flanked by an abstract tulip painting of the Cobra School (1948-51), acquired in Amsterdam.
The rooms symmetry is centered by an antique Swedish crystal chandelier, a pair of Baker sofas, an oval ottoman from Mr. & Mrs. Howard for Sherrill, and a pair of “Perch” chairs from Pearson. Scalloped silver-leaf console from Therian.
Photo: Meghan Beierle-O'Brien
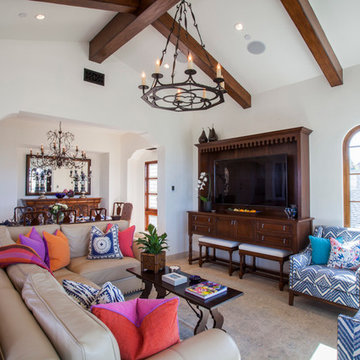
Kim Grant, Architect;
Elizabeth Barkett, Interior Designer - Ross Thiele & Sons Ltd.;
Theresa Clark, Landscape Architect;
Gail Owens, Photographer
Foto på ett mellanstort medelhavsstil allrum med öppen planlösning, med vita väggar, travertin golv och en inbyggd mediavägg
Foto på ett mellanstort medelhavsstil allrum med öppen planlösning, med vita väggar, travertin golv och en inbyggd mediavägg
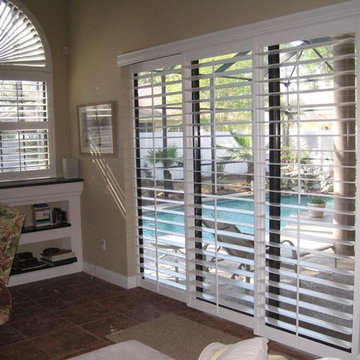
Idéer för mellanstora maritima vardagsrum, med beige väggar, travertin golv och brunt golv
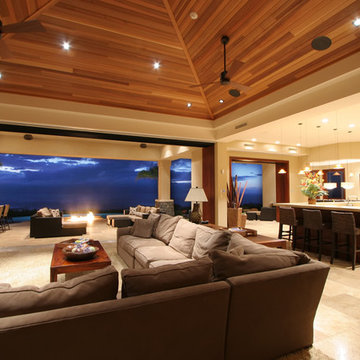
Idéer för stora funkis allrum med öppen planlösning, med ett finrum, travertin golv och beiget golv
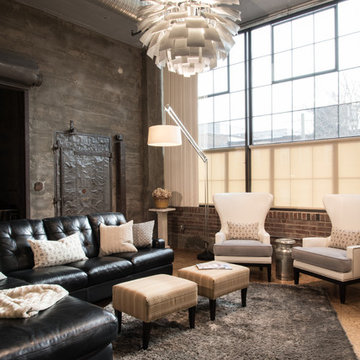
Photographer: Anne Mathias
Inspiration för ett industriellt allrum med öppen planlösning, med ett finrum, grå väggar, plywoodgolv och en väggmonterad TV
Inspiration för ett industriellt allrum med öppen planlösning, med ett finrum, grå väggar, plywoodgolv och en väggmonterad TV
6 932 foton på vardagsrum, med plywoodgolv och travertin golv
4
